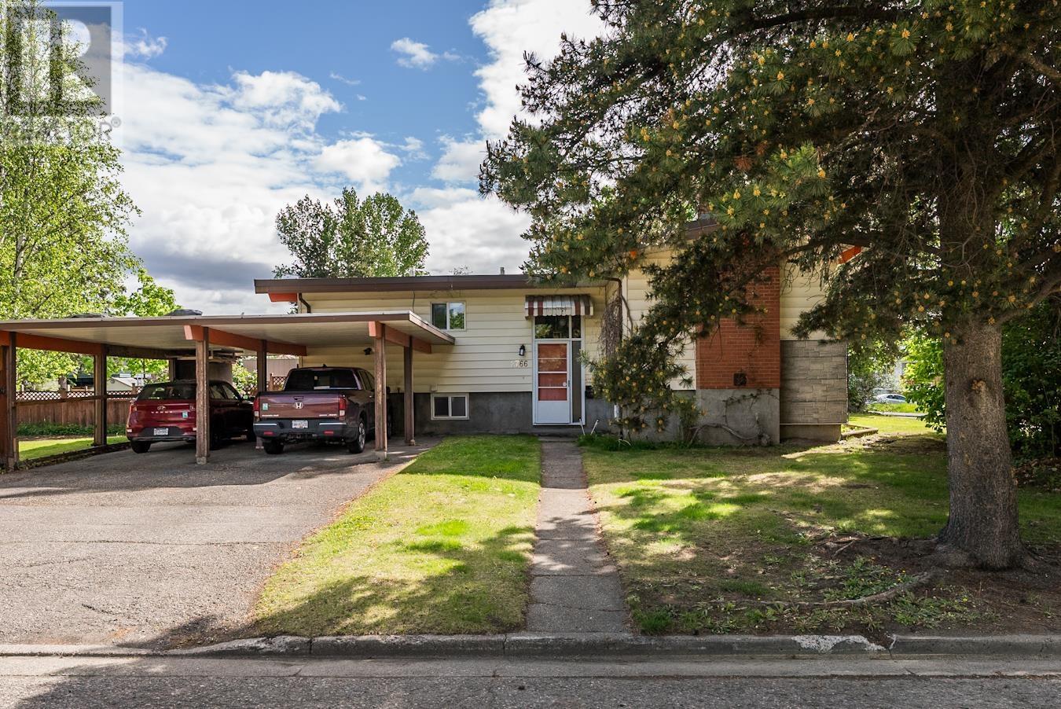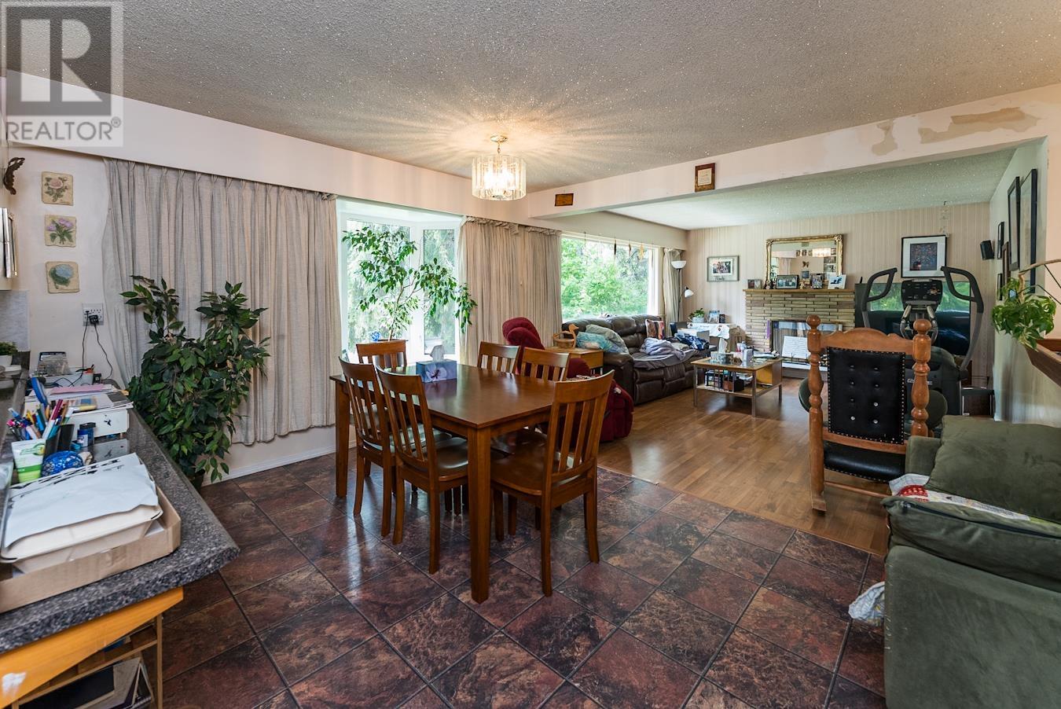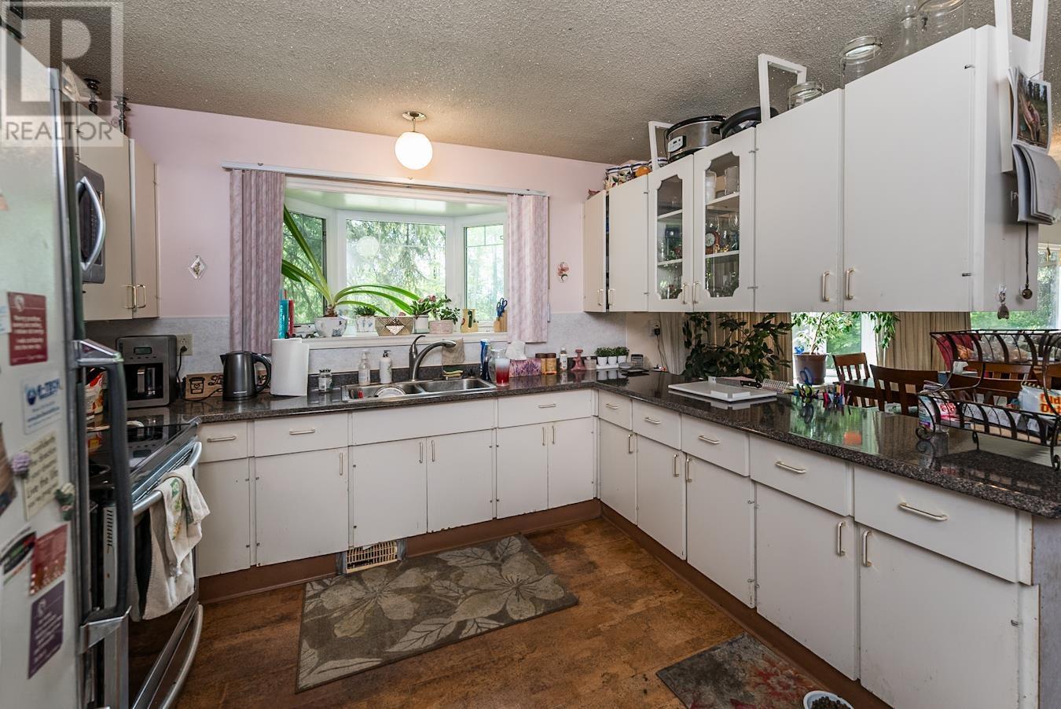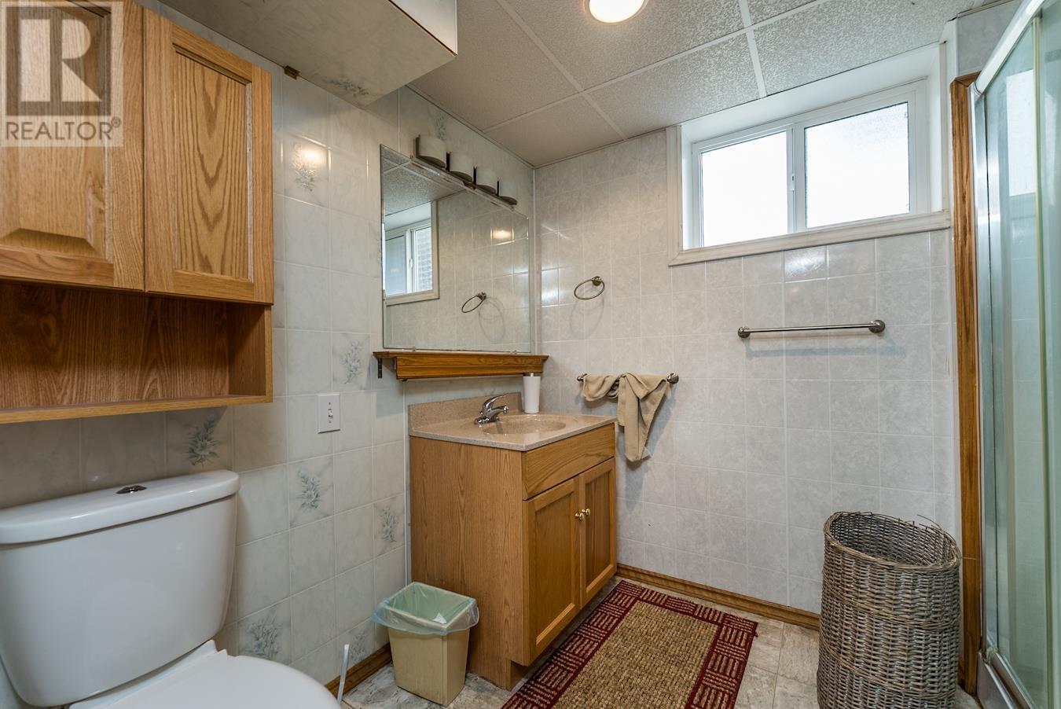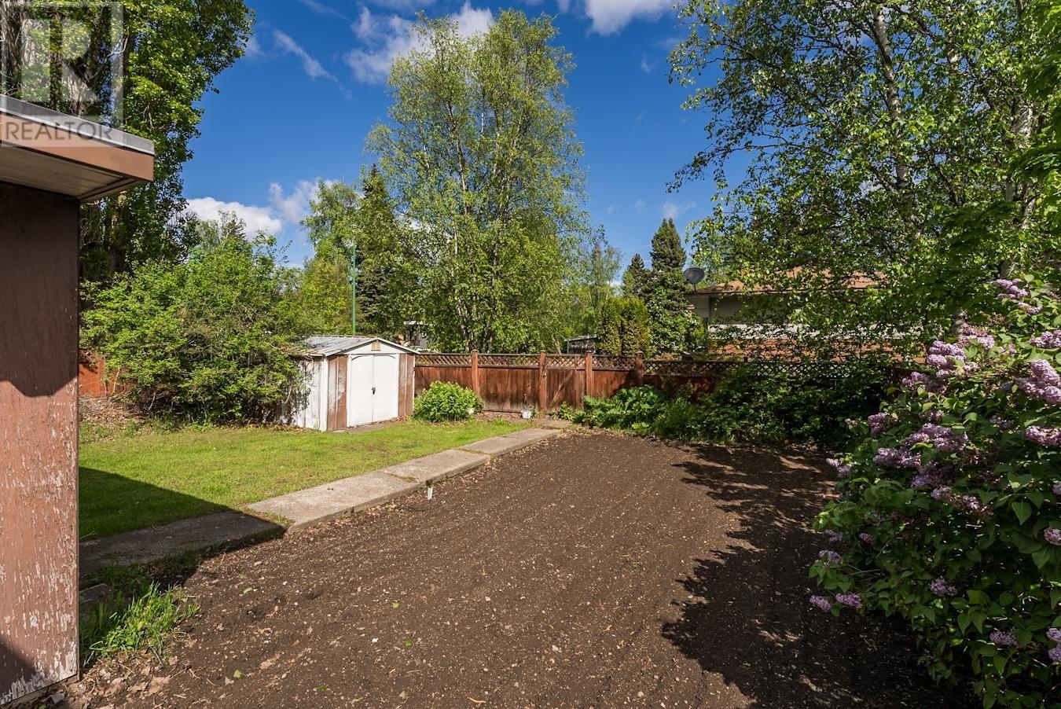2766 20th Avenue Prince George, British Columbia V2L 1W5
4 Bedroom
2 Bathroom
2400 sqft
Split Level Entry
Fireplace
Forced Air
$429,900
* PREC - Personal Real Estate Corporation. What a great opportunity to own a large well cared for home in a fantastic neighborhood! This charming 4 bed 2 bath split entry home has been well cared for over the years, with most windows upgraded, and a new torch on roof 10 years ago. There is excellent suite potential here with a really great downstairs layout and a basement entrance right off the carport. This is a great opportunity to buy a well-cared-for home with lots of upstairs. All measurements are approximate buyer to verify if deemed important. Lot size taken from tax assessment. (id:5136)
Property Details
| MLS® Number | R2968424 |
| Property Type | Single Family |
Building
| BathroomTotal | 2 |
| BedroomsTotal | 4 |
| Appliances | Washer, Dryer, Refrigerator, Stove, Dishwasher |
| ArchitecturalStyle | Split Level Entry |
| BasementDevelopment | Finished |
| BasementType | N/a (finished) |
| ConstructedDate | 1965 |
| ConstructionStyleAttachment | Detached |
| FireplacePresent | Yes |
| FireplaceTotal | 2 |
| FoundationType | Concrete Perimeter |
| HeatingFuel | Natural Gas |
| HeatingType | Forced Air |
| RoofMaterial | Membrane |
| RoofStyle | Conventional |
| StoriesTotal | 2 |
| SizeInterior | 2400 Sqft |
| Type | House |
| UtilityWater | Municipal Water |
Parking
| Carport | |
| Open |
Land
| Acreage | No |
| SizeIrregular | 6869 |
| SizeTotal | 6869 Sqft |
| SizeTotalText | 6869 Sqft |
Rooms
| Level | Type | Length | Width | Dimensions |
|---|---|---|---|---|
| Lower Level | Recreational, Games Room | 12 ft ,7 in | 26 ft ,8 in | 12 ft ,7 in x 26 ft ,8 in |
| Lower Level | Bedroom 4 | 7 ft | 10 ft ,7 in | 7 ft x 10 ft ,7 in |
| Lower Level | Storage | 10 ft ,7 in | 11 ft ,1 in | 10 ft ,7 in x 11 ft ,1 in |
| Lower Level | Laundry Room | 11 ft | 13 ft ,8 in | 11 ft x 13 ft ,8 in |
| Lower Level | Storage | 11 ft | 13 ft ,8 in | 11 ft x 13 ft ,8 in |
| Main Level | Living Room | 12 ft ,1 in | 13 ft ,6 in | 12 ft ,1 in x 13 ft ,6 in |
| Main Level | Dining Room | 12 ft ,1 in | 13 ft ,4 in | 12 ft ,1 in x 13 ft ,4 in |
| Main Level | Kitchen | 13 ft ,4 in | 9 ft ,5 in | 13 ft ,4 in x 9 ft ,5 in |
| Main Level | Bedroom 2 | 11 ft ,6 in | 10 ft ,7 in | 11 ft ,6 in x 10 ft ,7 in |
| Main Level | Primary Bedroom | 12 ft ,2 in | 9 ft ,1 in | 12 ft ,2 in x 9 ft ,1 in |
| Main Level | Bedroom 3 | 11 ft ,6 in | 8 ft ,8 in | 11 ft ,6 in x 8 ft ,8 in |
https://www.realtor.ca/real-estate/27930999/2766-20th-avenue-prince-george
Interested?
Contact us for more information


