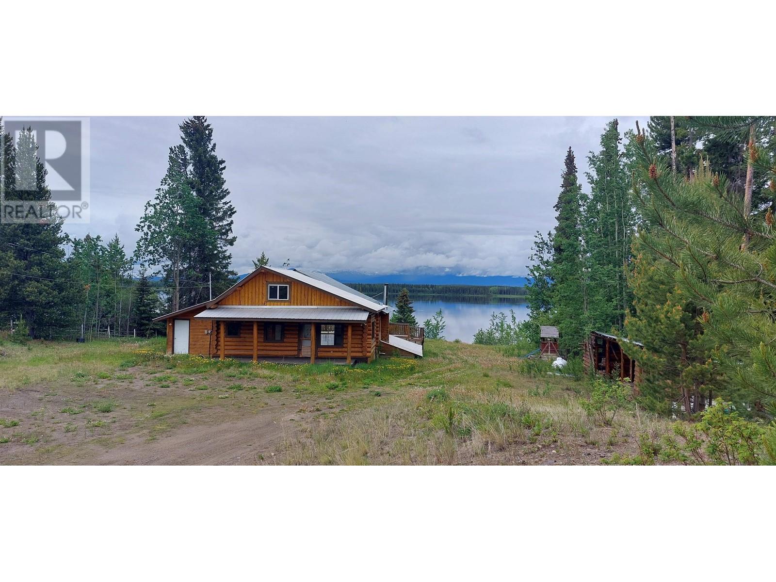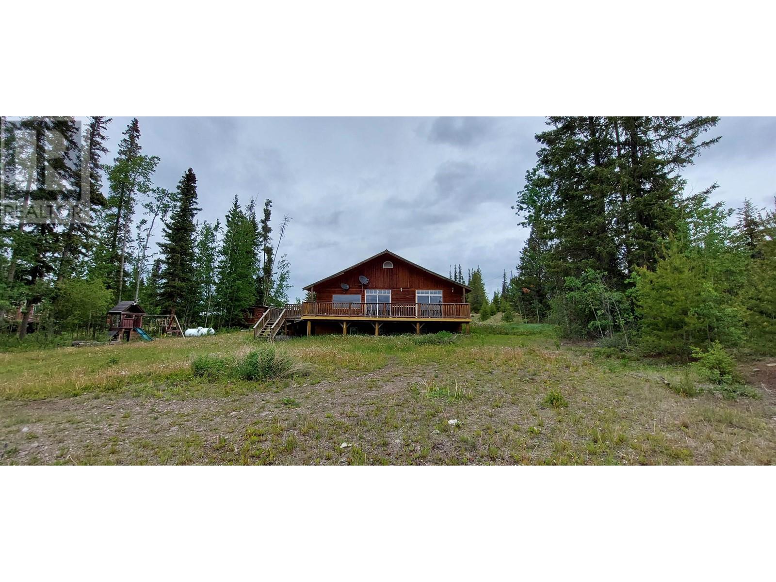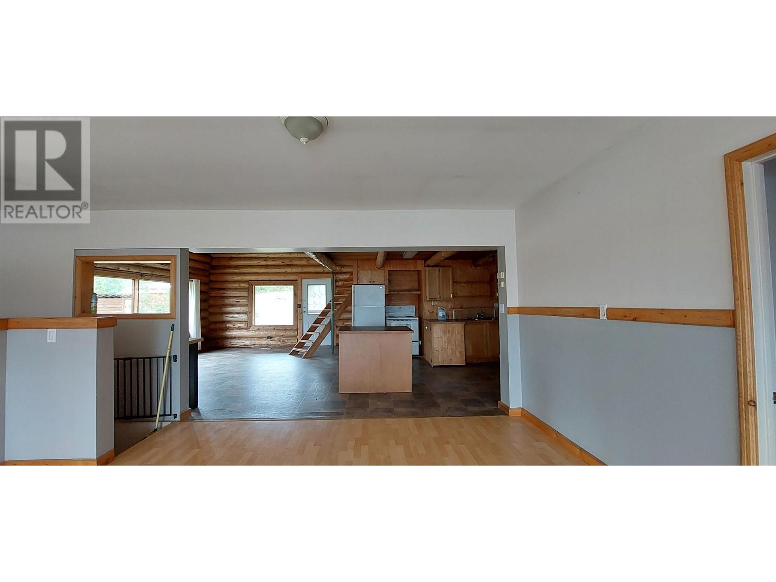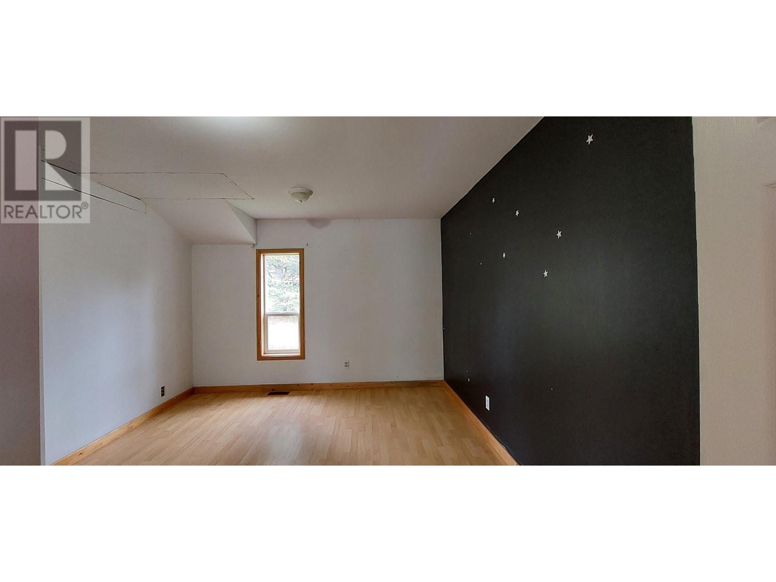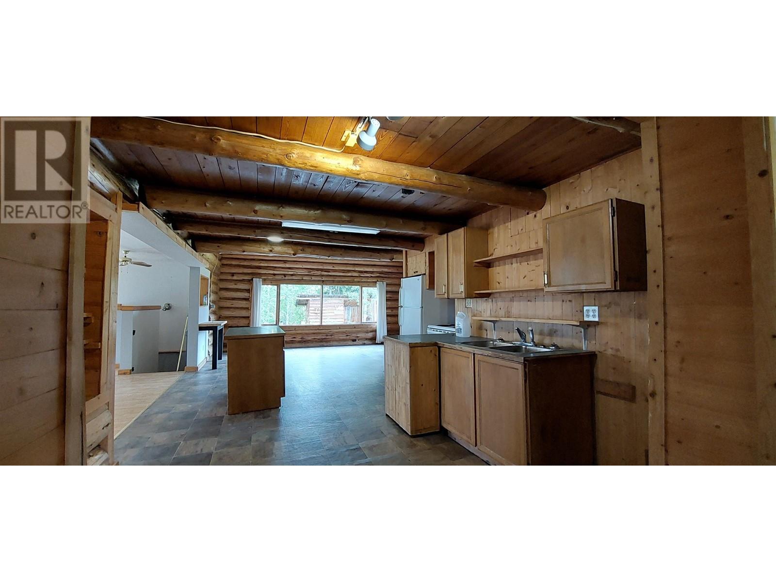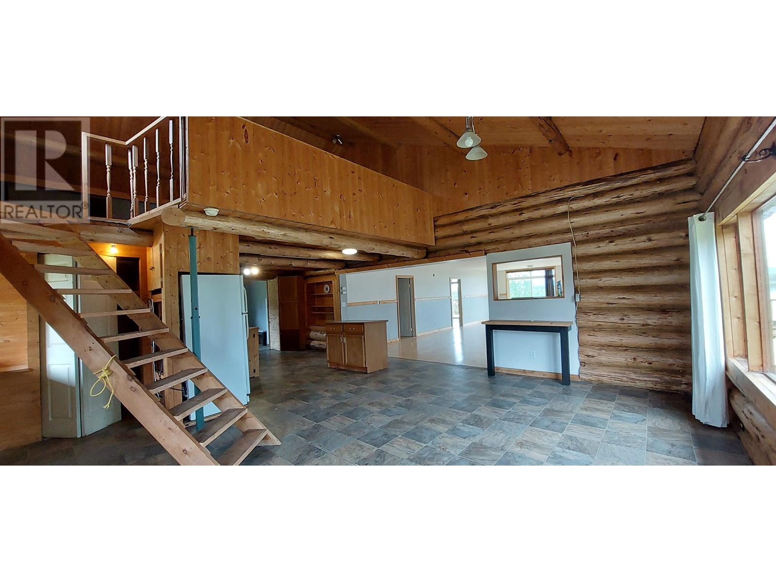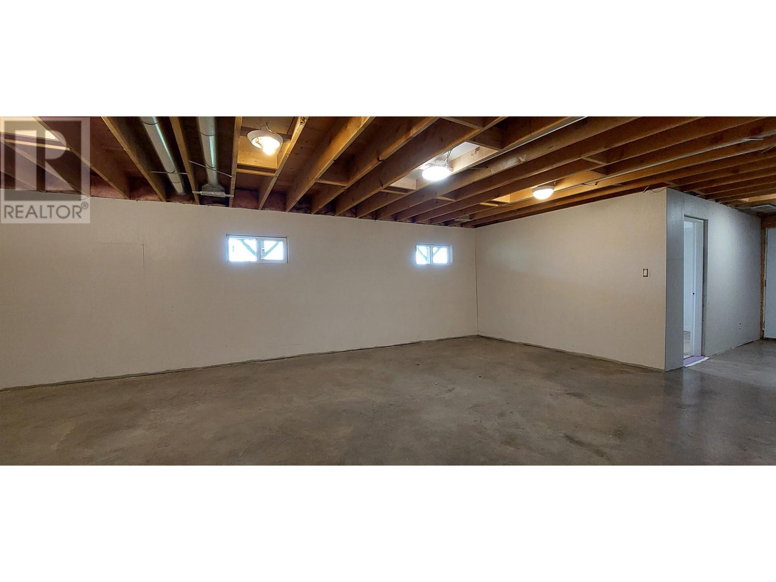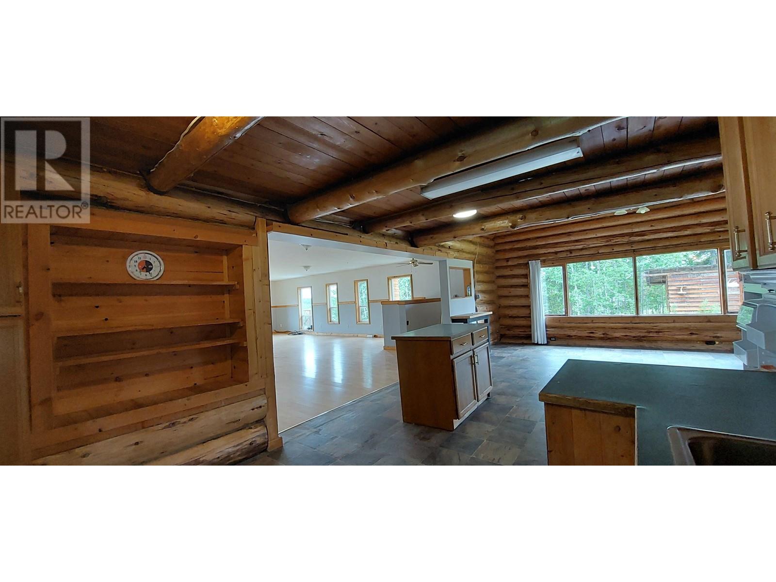3 Bedroom
1 Bathroom
2386 sqft
Forced Air
Waterfront
Acreage
$400,000
A rare find. A spacious 3 bedroom lake front home on 2.8 acres of land. Breathtaking views of the lake and the mountains, to be enjoyed year round, from the yard, livingroom, master bedroom and the balcony. The many windows fill the home with natural light. There is an abundance of room for raising a family, entertaining and hobbies. The downstairs rec room could fit a pool table. The wood and propane furnace keep the home cozy in the winter. The drilled well has good water. The back yard has plenty of room for an RV to park. Country living truly at its finest with endless possibilities, wildlife viewing, canoeing, bird watching, star gazing, horseback riding, snowmobiling, cross country skiing to name a few. (id:5136)
Property Details
|
MLS® Number
|
R2899809 |
|
Property Type
|
Single Family |
|
ViewType
|
Lake View, Mountain View |
|
WaterFrontType
|
Waterfront |
Building
|
BathroomTotal
|
1 |
|
BedroomsTotal
|
3 |
|
Appliances
|
Washer/dryer Combo, Refrigerator, Stove |
|
BasementDevelopment
|
Partially Finished |
|
BasementType
|
Partial (partially Finished) |
|
ConstructedDate
|
1978 |
|
ConstructionStyleAttachment
|
Detached |
|
FoundationType
|
Concrete Perimeter |
|
HeatingFuel
|
Propane, Wood |
|
HeatingType
|
Forced Air |
|
RoofMaterial
|
Metal |
|
RoofStyle
|
Conventional |
|
StoriesTotal
|
3 |
|
SizeInterior
|
2386 Sqft |
|
Type
|
House |
|
UtilityWater
|
Drilled Well |
Parking
Land
|
Acreage
|
Yes |
|
SizeIrregular
|
2.8 |
|
SizeTotal
|
2.8 Ac |
|
SizeTotalText
|
2.8 Ac |
Rooms
| Level |
Type |
Length |
Width |
Dimensions |
|
Above |
Loft |
19 ft |
14 ft |
19 ft x 14 ft |
|
Basement |
Storage |
8 ft ,5 in |
14 ft ,2 in |
8 ft ,5 in x 14 ft ,2 in |
|
Basement |
Utility Room |
17 ft ,7 in |
19 ft ,6 in |
17 ft ,7 in x 19 ft ,6 in |
|
Basement |
Bedroom 3 |
11 ft |
13 ft |
11 ft x 13 ft |
|
Basement |
Recreational, Games Room |
25 ft |
16 ft ,6 in |
25 ft x 16 ft ,6 in |
|
Basement |
Storage |
14 ft ,2 in |
12 ft ,6 in |
14 ft ,2 in x 12 ft ,6 in |
|
Main Level |
Living Room |
33 ft ,4 in |
23 ft ,7 in |
33 ft ,4 in x 23 ft ,7 in |
|
Main Level |
Kitchen |
14 ft ,7 in |
14 ft |
14 ft ,7 in x 14 ft |
|
Main Level |
Dining Room |
15 ft ,9 in |
19 ft ,2 in |
15 ft ,9 in x 19 ft ,2 in |
|
Main Level |
Mud Room |
19 ft |
8 ft ,6 in |
19 ft x 8 ft ,6 in |
|
Main Level |
Bedroom 2 |
12 ft |
16 ft |
12 ft x 16 ft |
|
Main Level |
Primary Bedroom |
16 ft |
21 ft |
16 ft x 21 ft |
https://www.realtor.ca/real-estate/27100665/2757-reed-road-chilcotin

