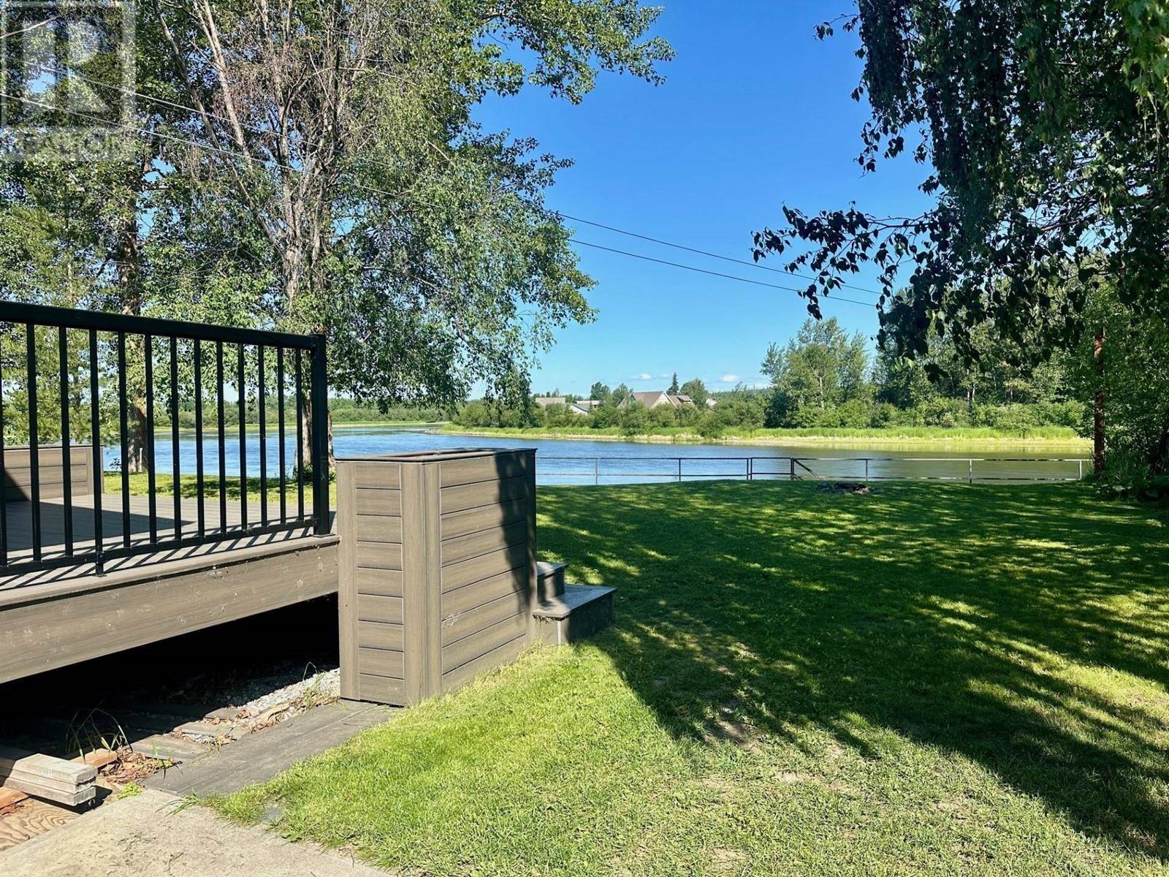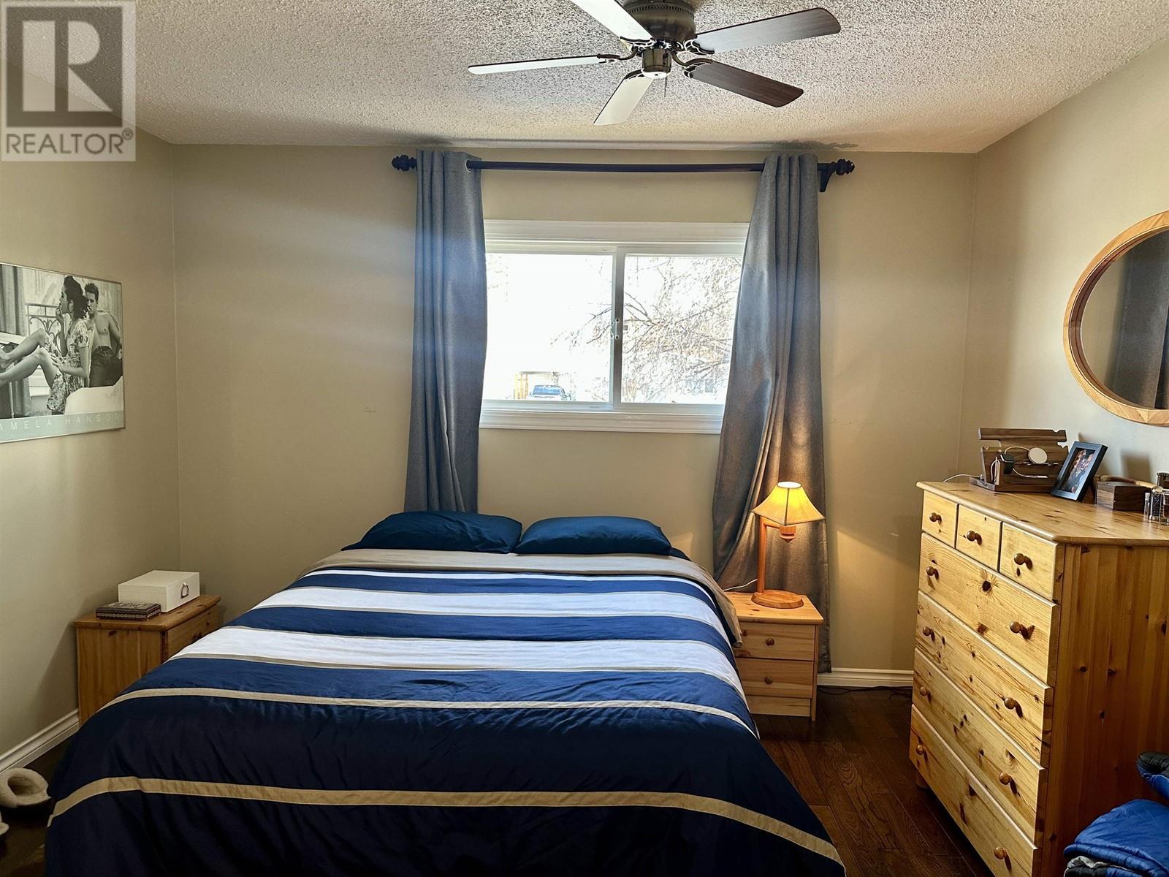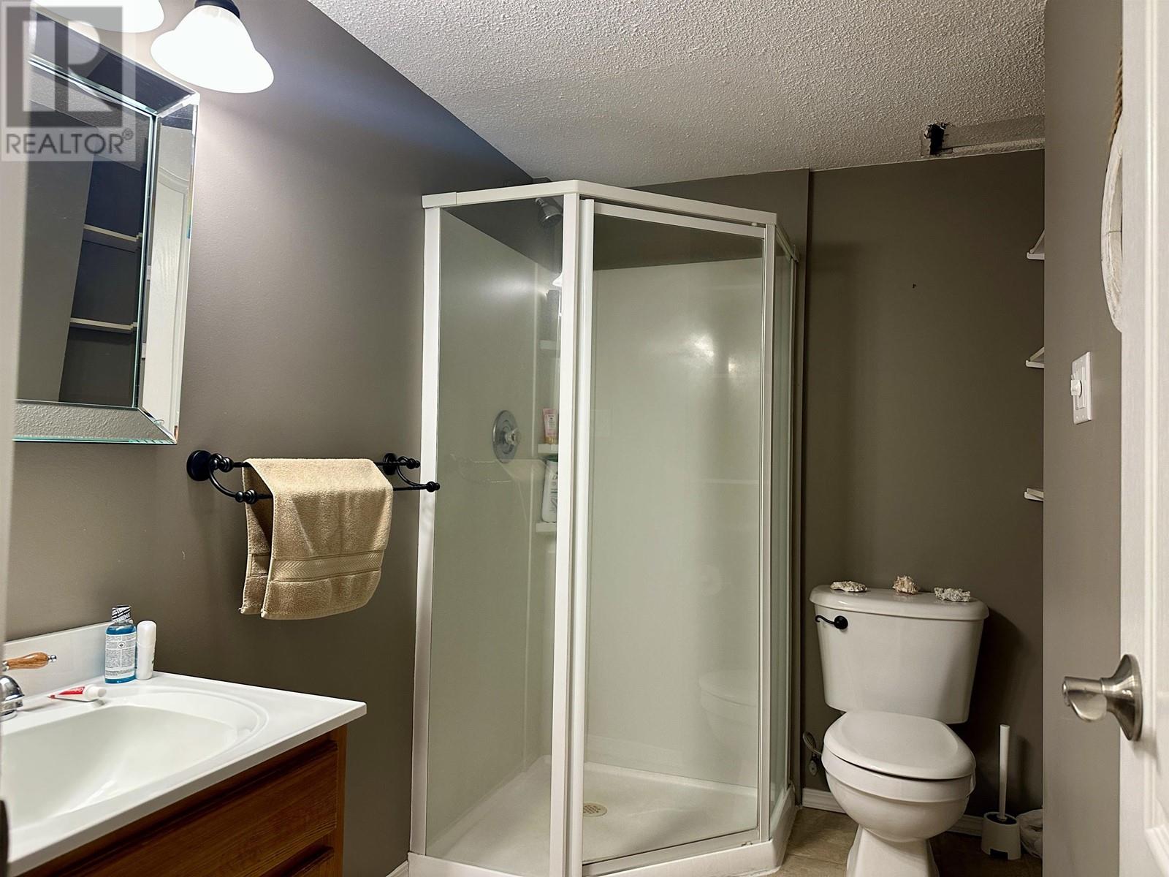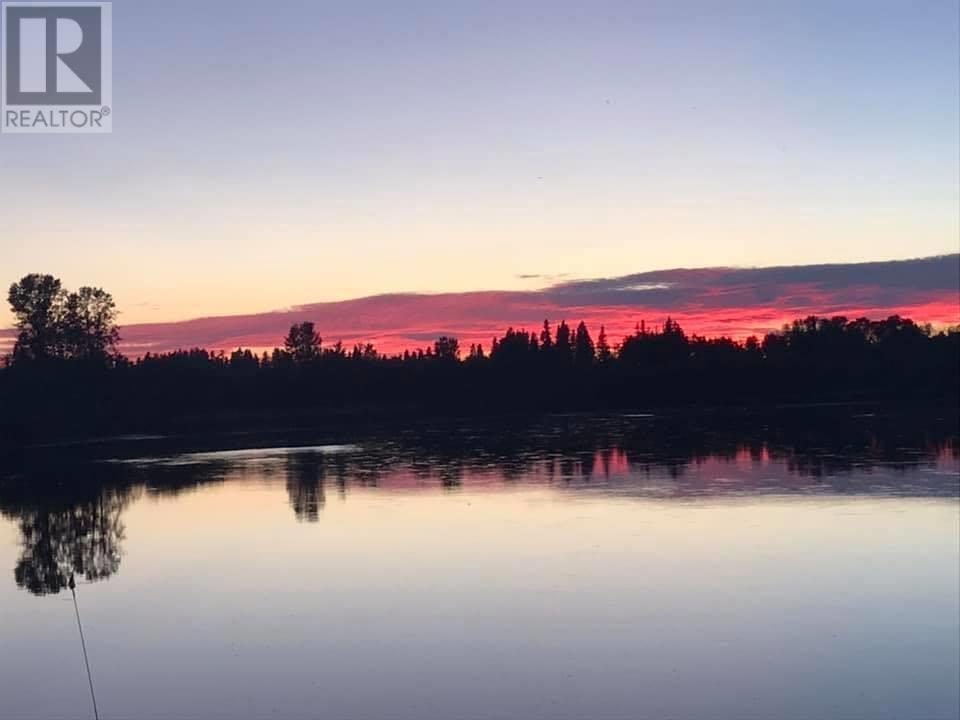3 Bedroom
2 Bathroom
2120 sqft
Fireplace
Forced Air
Waterfront
$379,000
Riverfront home with three bedrooms, two bathrooms, and with several updates that have been done over the years. The eat-in kitchen has tons of cabinets and counter space, with garden doors that lead onto the composite sundeck in the back yard. A spacious primary bedroom boasts a dressing room and a huge walk in closet. There is a pellet stove in the large rec room that helps keep the home warm on the cooler winter days. Nechako river offers abundant bird and wildlife viewing, which you can enjoy from the sun deck and the back yard that boasts views up and down the river. Or hop in a kayak or canoe to get right on the water for a peaceful paddle. Outside there is a carport with extra storage sheds, and you are only a short walk to the pool, arena, schools, and downtown. (id:5136)
Property Details
|
MLS® Number
|
R2979679 |
|
Property Type
|
Single Family |
|
ViewType
|
River View, View Of Water |
|
WaterFrontType
|
Waterfront |
Building
|
BathroomTotal
|
2 |
|
BedroomsTotal
|
3 |
|
Appliances
|
Washer, Dryer, Refrigerator, Stove, Dishwasher |
|
BasementDevelopment
|
Finished |
|
BasementType
|
Full (finished) |
|
ConstructedDate
|
1973 |
|
ConstructionStyleAttachment
|
Detached |
|
FireplacePresent
|
Yes |
|
FireplaceTotal
|
1 |
|
FoundationType
|
Concrete Perimeter |
|
HeatingFuel
|
Natural Gas, Pellet |
|
HeatingType
|
Forced Air |
|
RoofMaterial
|
Membrane |
|
RoofStyle
|
Conventional |
|
StoriesTotal
|
2 |
|
SizeInterior
|
2120 Sqft |
|
Type
|
House |
|
UtilityWater
|
Municipal Water |
Parking
Land
|
Acreage
|
No |
|
SizeIrregular
|
7472 |
|
SizeTotal
|
7472 Sqft |
|
SizeTotalText
|
7472 Sqft |
Rooms
| Level |
Type |
Length |
Width |
Dimensions |
|
Basement |
Bedroom 3 |
10 ft ,8 in |
11 ft ,1 in |
10 ft ,8 in x 11 ft ,1 in |
|
Basement |
Recreational, Games Room |
13 ft |
27 ft ,1 in |
13 ft x 27 ft ,1 in |
|
Basement |
Laundry Room |
8 ft ,6 in |
12 ft ,5 in |
8 ft ,6 in x 12 ft ,5 in |
|
Basement |
Storage |
4 ft ,1 in |
7 ft ,2 in |
4 ft ,1 in x 7 ft ,2 in |
|
Main Level |
Kitchen |
10 ft ,7 in |
15 ft ,8 in |
10 ft ,7 in x 15 ft ,8 in |
|
Main Level |
Living Room |
13 ft ,1 in |
18 ft ,4 in |
13 ft ,1 in x 18 ft ,4 in |
|
Main Level |
Primary Bedroom |
10 ft ,1 in |
16 ft ,2 in |
10 ft ,1 in x 16 ft ,2 in |
|
Main Level |
Bedroom 2 |
9 ft |
10 ft ,7 in |
9 ft x 10 ft ,7 in |
|
Main Level |
Other |
4 ft ,1 in |
11 ft |
4 ft ,1 in x 11 ft |
https://www.realtor.ca/real-estate/28048301/2753-riverview-drive-vanderhoof











































