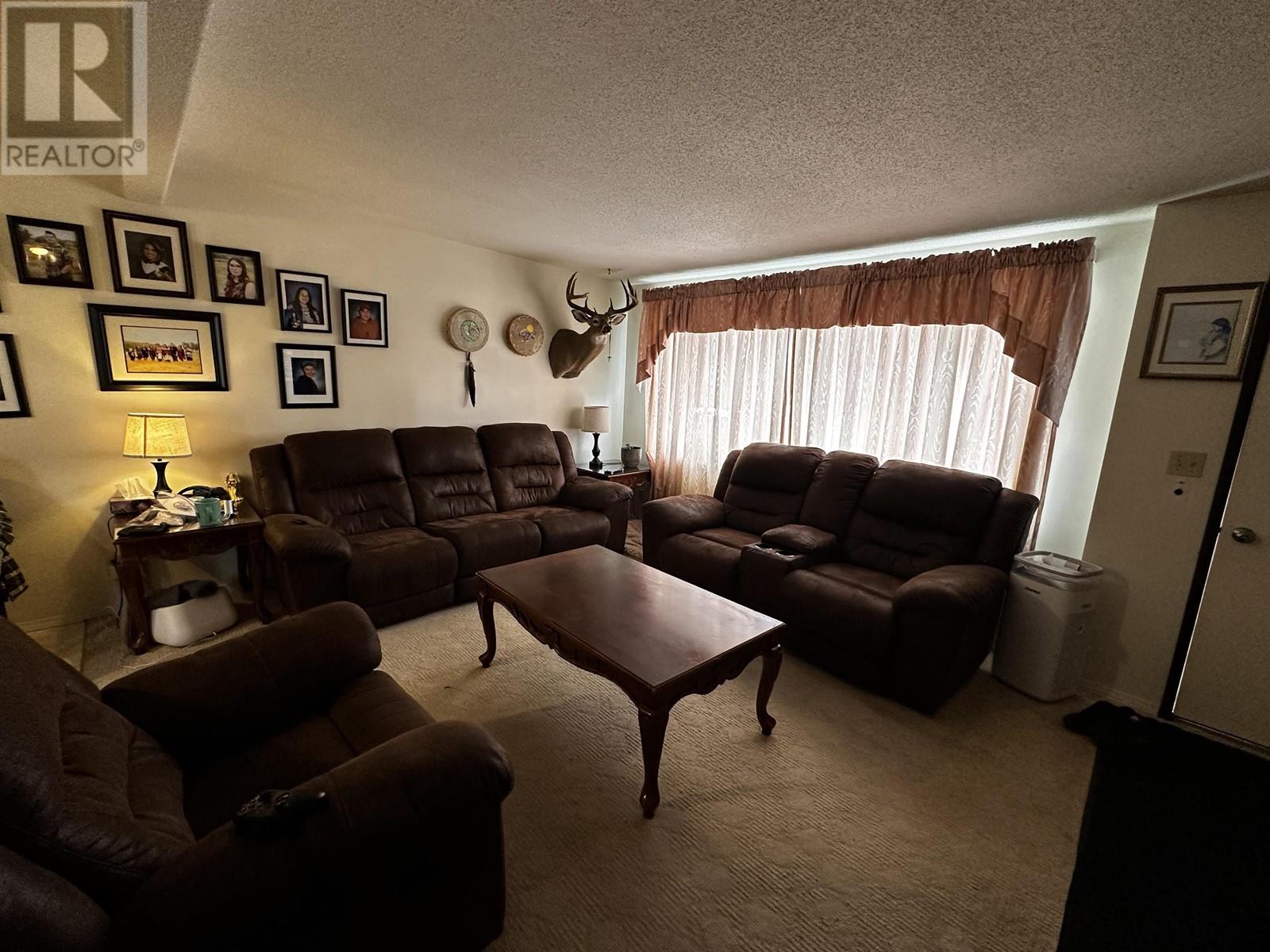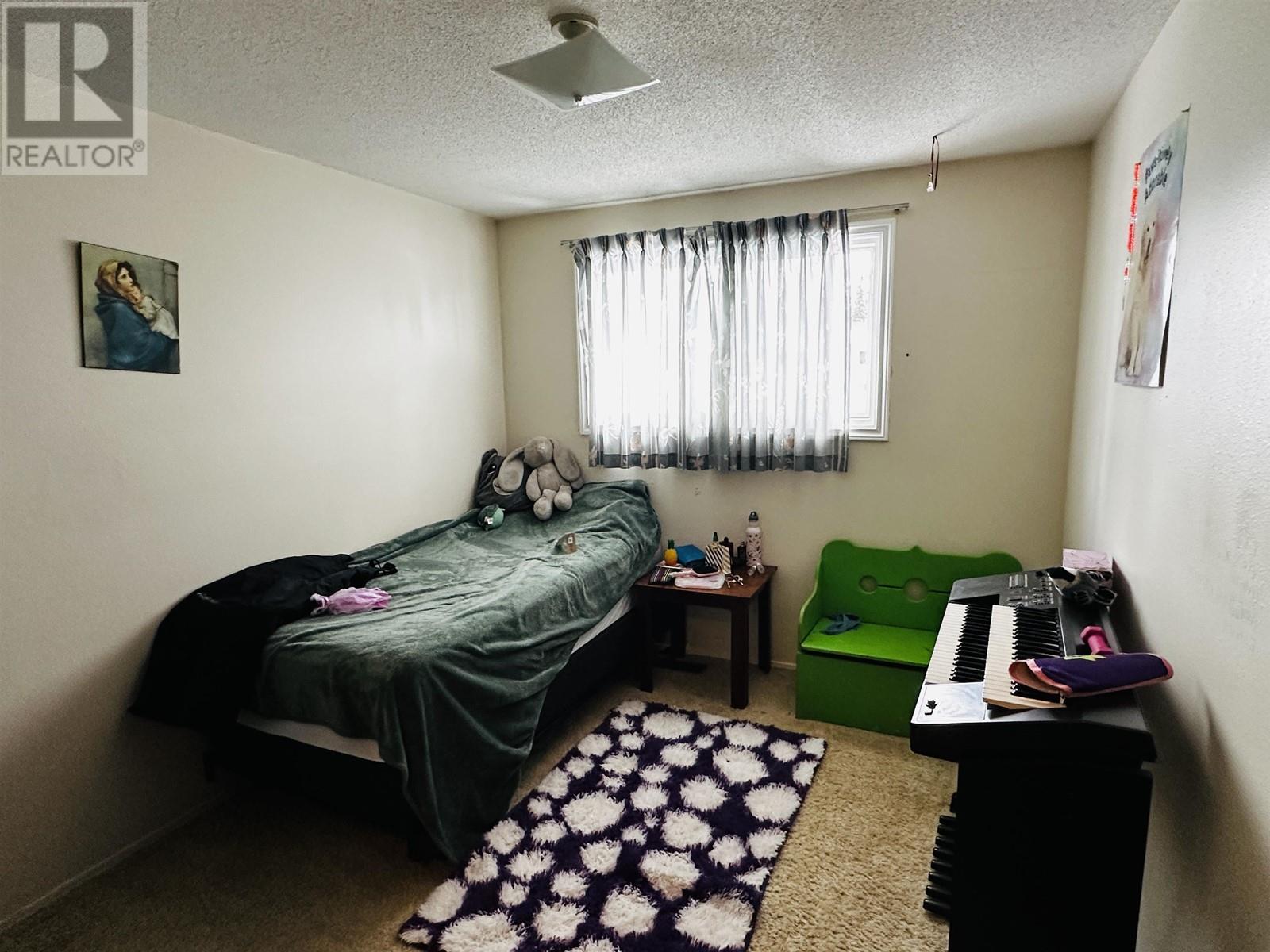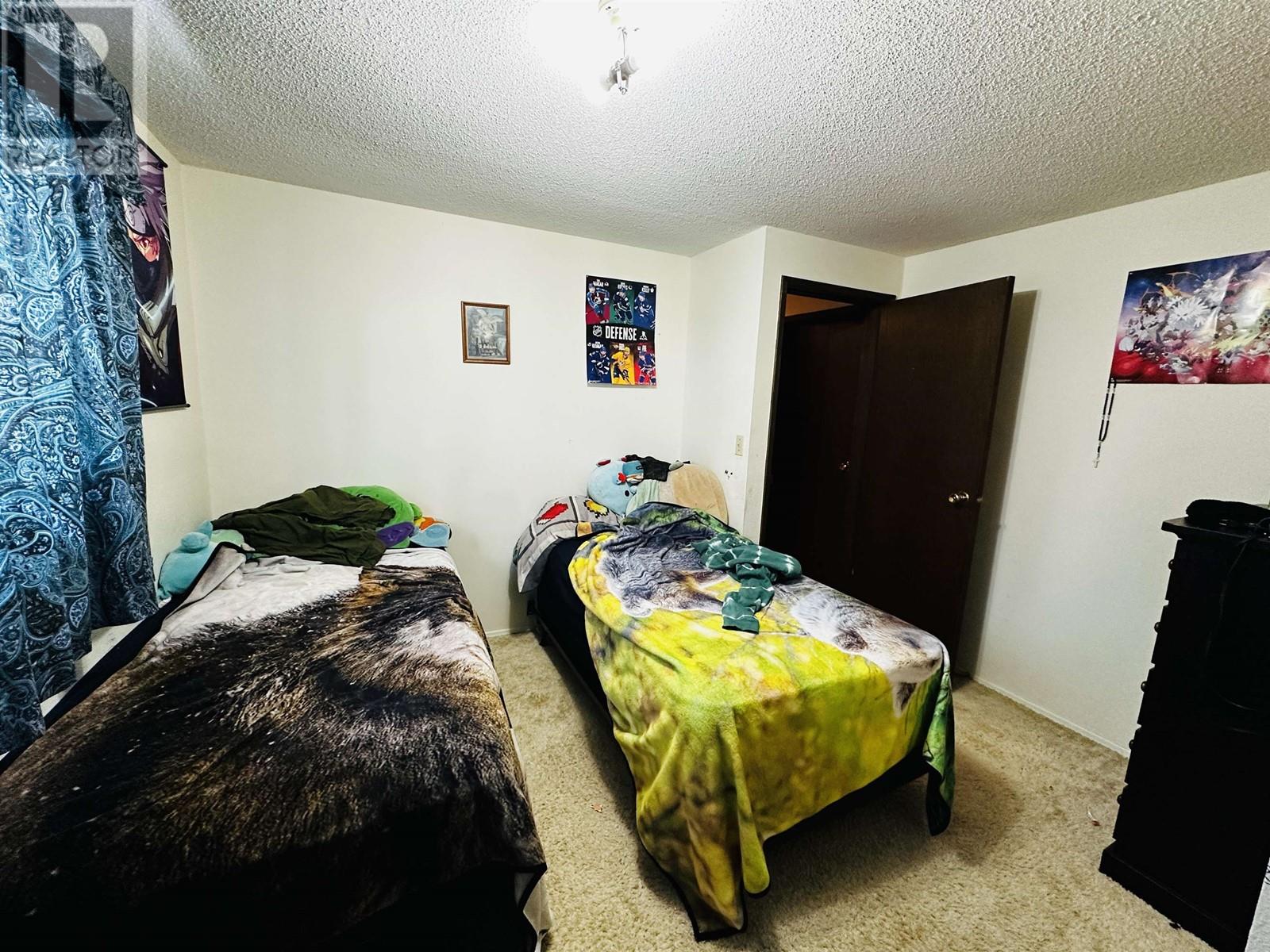275 5th Avenue Burns Lake, British Columbia V0J 1E0
4 Bedroom
3 Bathroom
2304 sqft
Basement Entry
Forced Air
$275,000
* PREC - Personal Real Estate Corporation. This 4-bed, 3-bath home is centrally located and offers a very nice size deck and a fully fenced yard backing onto green space! The home has a walk out basement perfectly set up for turning the basement into a suite! Around the side of the house you will find a nicely set up 24' X 12' attached shop, perfect for all your hobbies/storage needs. (id:5136)
Property Details
| MLS® Number | R2962237 |
| Property Type | Single Family |
Building
| BathroomTotal | 3 |
| BedroomsTotal | 4 |
| Appliances | Washer/dryer Combo, Refrigerator, Stove |
| ArchitecturalStyle | Basement Entry |
| BasementType | None |
| ConstructedDate | 1974 |
| ConstructionStyleAttachment | Detached |
| ExteriorFinish | Composite Siding |
| FoundationType | Concrete Perimeter |
| HeatingFuel | Natural Gas |
| HeatingType | Forced Air |
| RoofMaterial | Asphalt Shingle |
| RoofStyle | Conventional |
| StoriesTotal | 2 |
| SizeInterior | 2304 Sqft |
| Type | House |
| UtilityWater | Municipal Water |
Parking
| Open |
Land
| Acreage | No |
| SizeIrregular | 7392 |
| SizeTotal | 7392 Sqft |
| SizeTotalText | 7392 Sqft |
Rooms
| Level | Type | Length | Width | Dimensions |
|---|---|---|---|---|
| Basement | Bedroom 4 | 11 ft | 10 ft | 11 ft x 10 ft |
| Basement | Laundry Room | 13 ft | 11 ft | 13 ft x 11 ft |
| Basement | Recreational, Games Room | 19 ft | 16 ft | 19 ft x 16 ft |
| Main Level | Living Room | 17 ft | 15 ft | 17 ft x 15 ft |
| Main Level | Dining Room | 8 ft | 8 ft | 8 ft x 8 ft |
| Main Level | Kitchen | 10 ft ,6 in | 8 ft | 10 ft ,6 in x 8 ft |
| Main Level | Foyer | 8 ft | 7 ft | 8 ft x 7 ft |
| Main Level | Bedroom 2 | 11 ft | 9 ft | 11 ft x 9 ft |
| Main Level | Bedroom 3 | 11 ft | 11 ft | 11 ft x 11 ft |
| Main Level | Primary Bedroom | 15 ft | 11 ft | 15 ft x 11 ft |
https://www.realtor.ca/real-estate/27863978/275-5th-avenue-burns-lake
Interested?
Contact us for more information





















