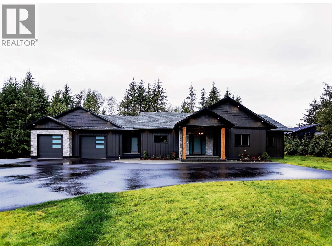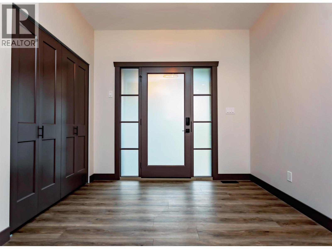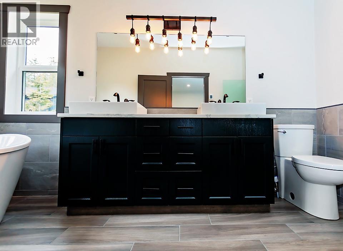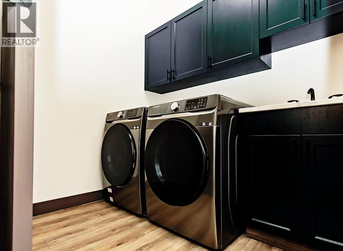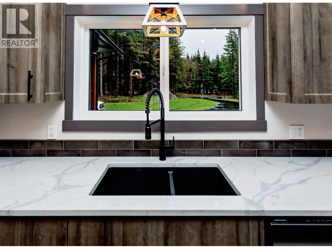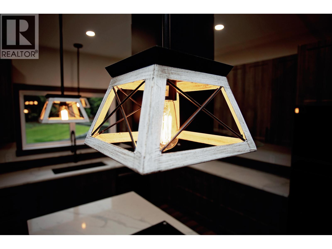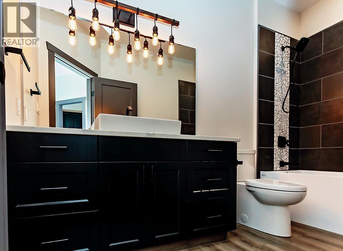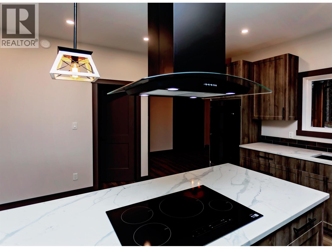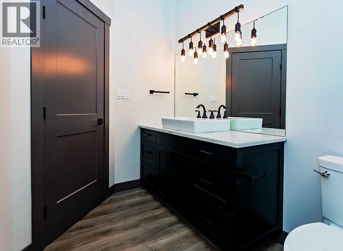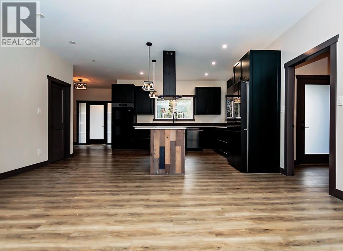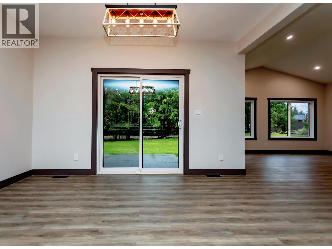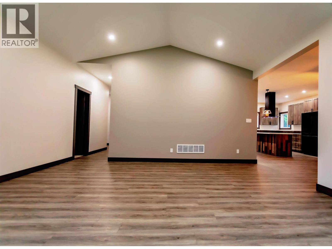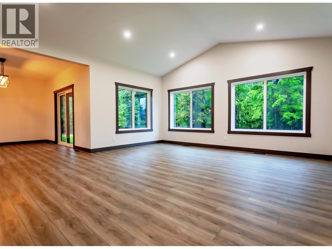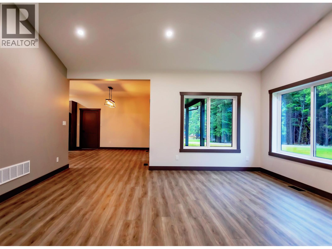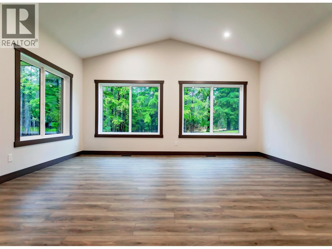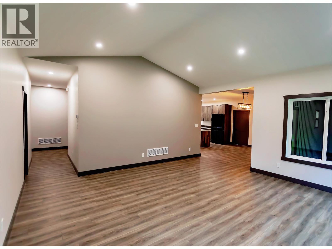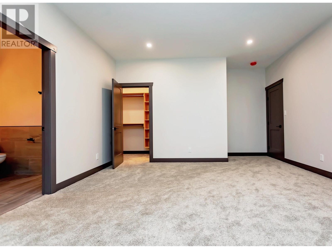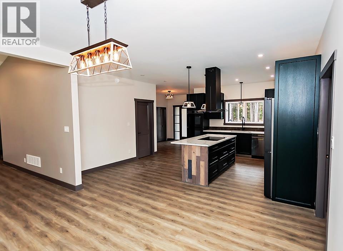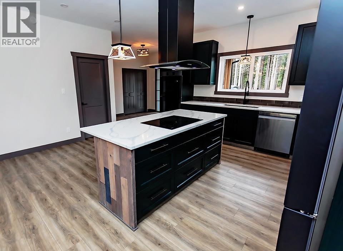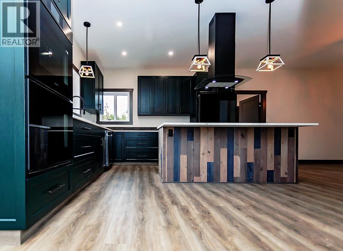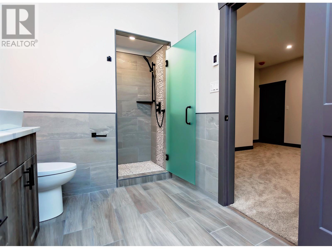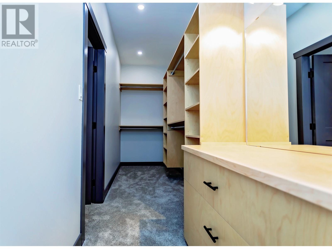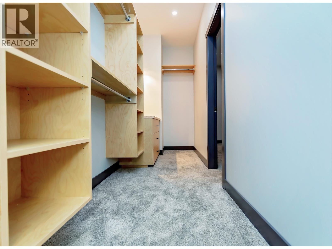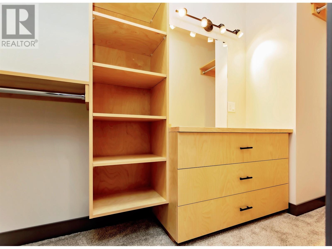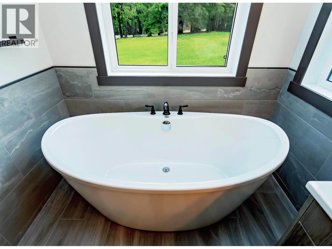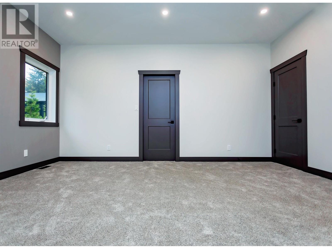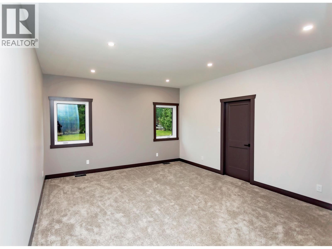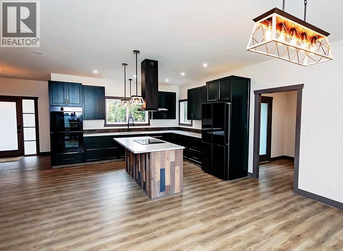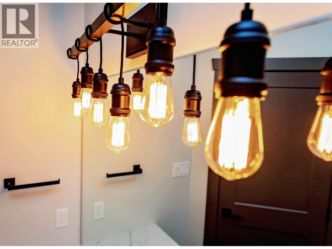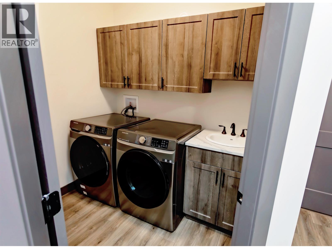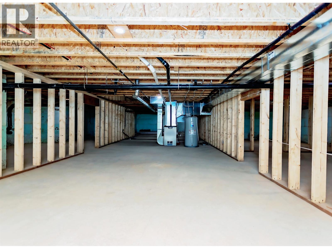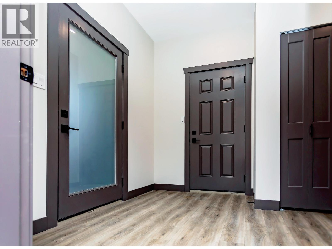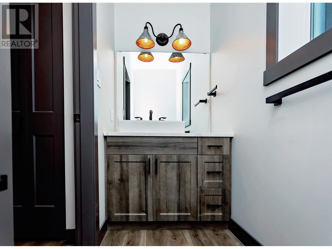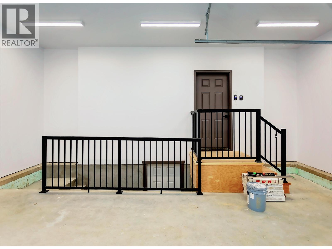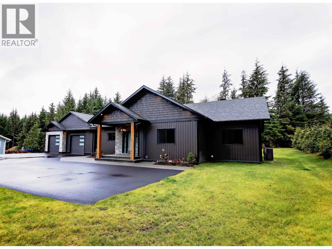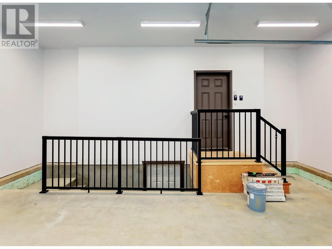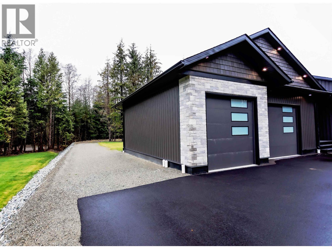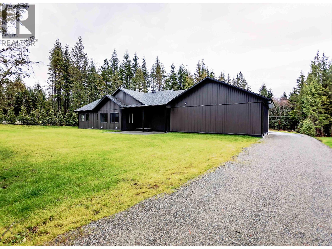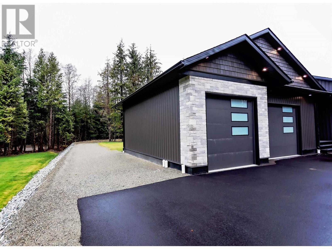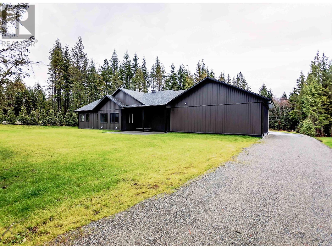3 Bedroom
3 Bathroom
2400 sqft
Ranch
Forced Air
Acreage
$1,250,000
Nestled in Strawberry Meadows on 1.547 acres, this stunning 3-bedroom, 3-bathroom executive home exudes sophistication and comfort. The striking board and batten siding with brick accents sets the tone as you enter. Inside, the open galley kitchen features top-of-the-line appliances, complemented by 9ft ceilings that create a warm ambiance. The spacious layout flows seamlessly into inviting living areas, perfect for daily life and entertaining. Retreat to the serene master suite, where an oval bathtub in the ensuite overlooks the beautifully landscaped yard. A Jack and Jill vanity and walk-in shower enhance convenience, while the walk-in closet includes a dressing table for your morning routine. Practical features like an ICF foundation, 6ft crawl space, heat pump with gas backup, and double garage ensure a perfect blend of form and function. Meticulous details throughout highlight modern elegance and rustic charm, making this property a captivating sanctuary for discerning buyers. (id:5136)
Property Details
|
MLS® Number
|
R2946594 |
|
Property Type
|
Single Family |
Building
|
BathroomTotal
|
3 |
|
BedroomsTotal
|
3 |
|
Appliances
|
Washer, Dryer, Refrigerator, Stove, Dishwasher |
|
ArchitecturalStyle
|
Ranch |
|
BasementType
|
Crawl Space |
|
ConstructedDate
|
2024 |
|
ConstructionStyleAttachment
|
Detached |
|
FoundationType
|
Concrete Perimeter |
|
HeatingFuel
|
Electric, Natural Gas |
|
HeatingType
|
Forced Air |
|
RoofMaterial
|
Asphalt Shingle |
|
RoofStyle
|
Conventional |
|
StoriesTotal
|
1 |
|
SizeInterior
|
2400 Sqft |
|
Type
|
House |
|
UtilityWater
|
Municipal Water |
Parking
Land
|
Acreage
|
Yes |
|
SizeIrregular
|
1.55 |
|
SizeTotal
|
1.55 Ac |
|
SizeTotalText
|
1.55 Ac |
Rooms
| Level |
Type |
Length |
Width |
Dimensions |
|
Main Level |
Kitchen |
16 ft |
16 ft ,7 in |
16 ft x 16 ft ,7 in |
|
Main Level |
Dining Room |
13 ft |
7 ft ,5 in |
13 ft x 7 ft ,5 in |
|
Main Level |
Living Room |
17 ft |
16 ft ,5 in |
17 ft x 16 ft ,5 in |
|
Main Level |
Foyer |
8 ft ,1 in |
10 ft ,5 in |
8 ft ,1 in x 10 ft ,5 in |
|
Main Level |
Laundry Room |
6 ft ,1 in |
7 ft |
6 ft ,1 in x 7 ft |
|
Main Level |
Bedroom 2 |
11 ft ,4 in |
13 ft ,6 in |
11 ft ,4 in x 13 ft ,6 in |
|
Main Level |
Bedroom 3 |
13 ft ,8 in |
11 ft |
13 ft ,8 in x 11 ft |
|
Main Level |
Primary Bedroom |
18 ft ,6 in |
13 ft ,8 in |
18 ft ,6 in x 13 ft ,8 in |
|
Main Level |
Mud Room |
8 ft ,9 in |
11 ft ,2 in |
8 ft ,9 in x 11 ft ,2 in |
https://www.realtor.ca/real-estate/27681767/273-loganberry-avenue-kitimat

