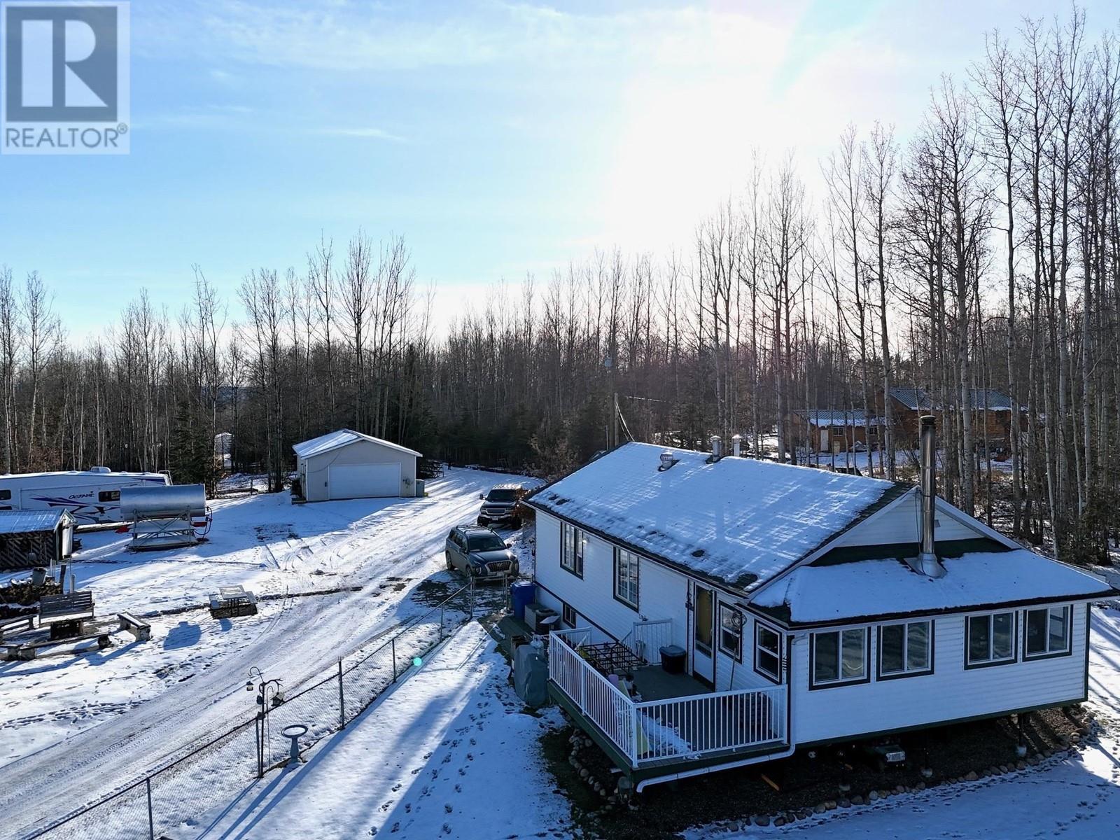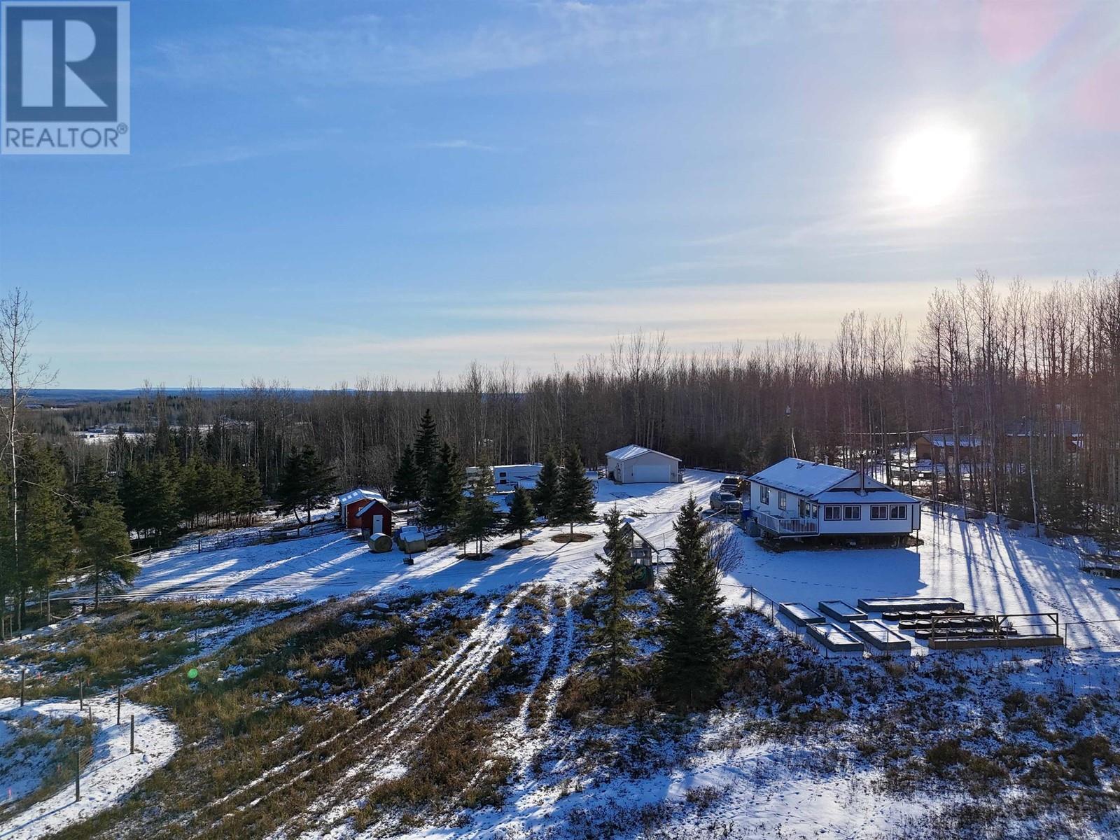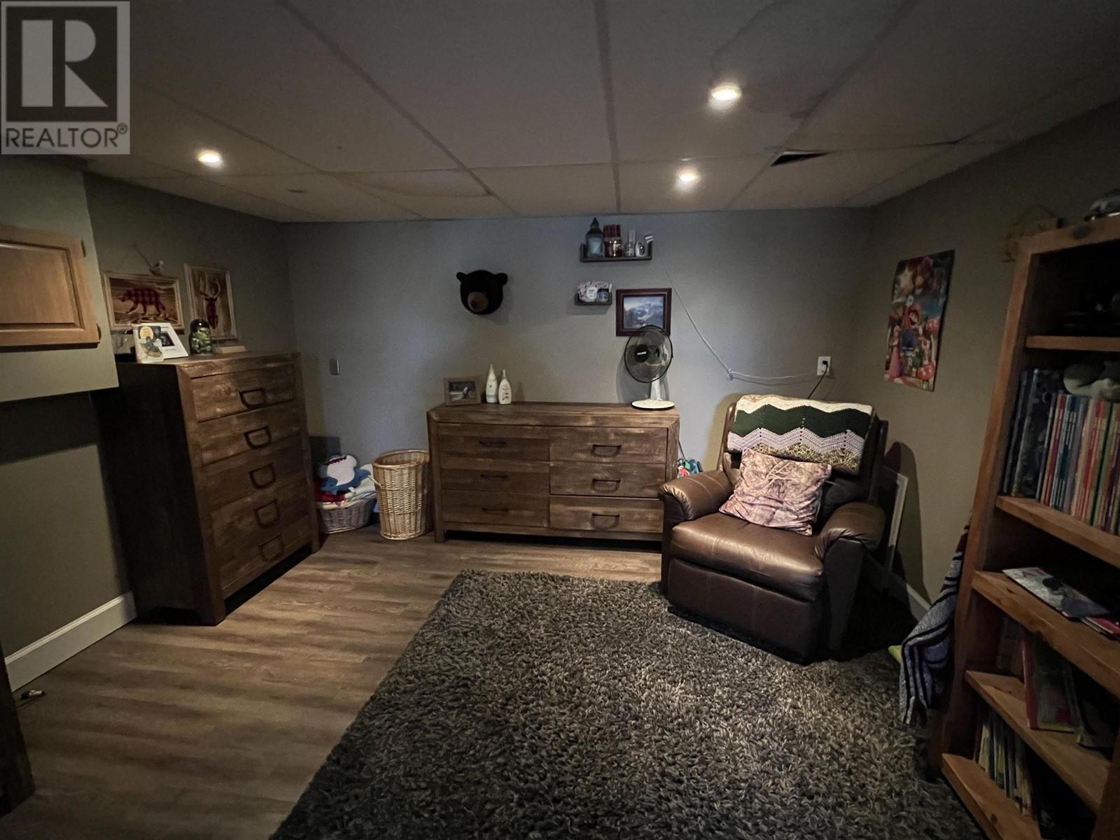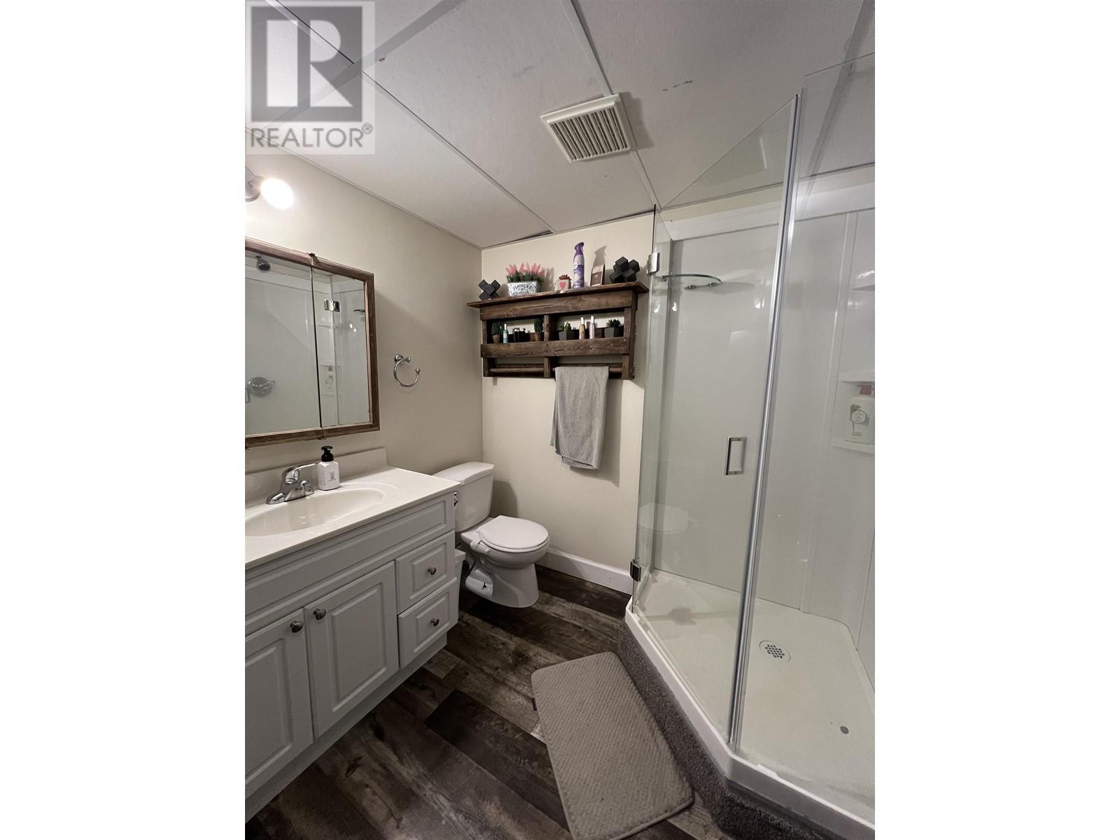4 Bedroom
2 Bathroom
1639 sqft
Split Level Entry
Fireplace
Forced Air
Acreage
$339,000
This well loved charming country property is looking for new owners! A beautifully maintained home set on 6.52 acres with town water-perfect for those interested in the homesteading lifestyle. Have animals with a 12'x24' barn/stable, fenced pasture, and chicken coop. The pristine yard around the house is fenced and has fruit trees a garden with space to expand. A 24'x36' detached garage is wired and heated for your comfort. Inside, is bright and welcoming with numerous updates made over the years. Relax by the warmth of the gas fireplace or enjoy the expansive 340sq/ft sunroom, complete with a cozy wood stove. With too many features to list you really just have to come and see it for yourself! If you're seeking a peaceful escape to the country, this property will surely steal your heart! (id:5136)
Property Details
|
MLS® Number
|
R2940820 |
|
Property Type
|
Single Family |
Building
|
BathroomTotal
|
2 |
|
BedroomsTotal
|
4 |
|
Appliances
|
Washer, Dryer, Refrigerator, Stove, Dishwasher |
|
ArchitecturalStyle
|
Split Level Entry |
|
BasementDevelopment
|
Finished |
|
BasementType
|
Full (finished) |
|
ConstructedDate
|
1960 |
|
ConstructionStyleAttachment
|
Detached |
|
ExteriorFinish
|
Vinyl Siding |
|
FireplacePresent
|
Yes |
|
FireplaceTotal
|
2 |
|
FoundationType
|
Concrete Perimeter |
|
HeatingFuel
|
Natural Gas |
|
HeatingType
|
Forced Air |
|
RoofMaterial
|
Asphalt Shingle |
|
RoofStyle
|
Conventional |
|
StoriesTotal
|
2 |
|
SizeInterior
|
1639 Sqft |
|
Type
|
House |
|
UtilityWater
|
Municipal Water |
Parking
Land
|
Acreage
|
Yes |
|
SizeIrregular
|
6.52 |
|
SizeTotal
|
6.52 Ac |
|
SizeTotalText
|
6.52 Ac |
Rooms
| Level |
Type |
Length |
Width |
Dimensions |
|
Basement |
Bedroom 3 |
15 ft ,8 in |
10 ft ,1 in |
15 ft ,8 in x 10 ft ,1 in |
|
Basement |
Bedroom 4 |
12 ft ,5 in |
12 ft ,3 in |
12 ft ,5 in x 12 ft ,3 in |
|
Main Level |
Kitchen |
16 ft ,6 in |
9 ft ,1 in |
16 ft ,6 in x 9 ft ,1 in |
|
Main Level |
Dining Room |
13 ft ,3 in |
11 ft ,9 in |
13 ft ,3 in x 11 ft ,9 in |
|
Main Level |
Living Room |
12 ft ,1 in |
15 ft ,6 in |
12 ft ,1 in x 15 ft ,6 in |
|
Main Level |
Solarium |
23 ft ,4 in |
11 ft ,1 in |
23 ft ,4 in x 11 ft ,1 in |
|
Main Level |
Bedroom 2 |
9 ft ,1 in |
11 ft ,7 in |
9 ft ,1 in x 11 ft ,7 in |
|
Main Level |
Bedroom 5 |
14 ft ,8 in |
9 ft ,2 in |
14 ft ,8 in x 9 ft ,2 in |
https://www.realtor.ca/real-estate/27605632/27-pioneer-way-fort-nelson











































