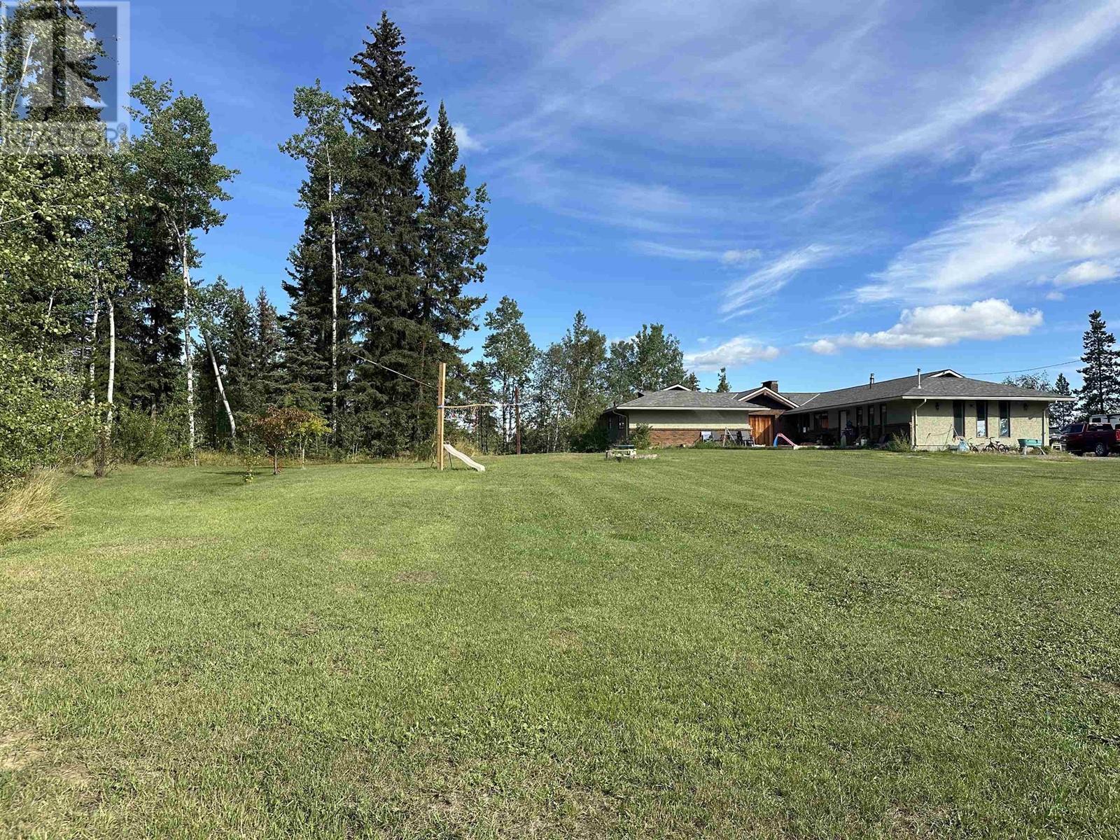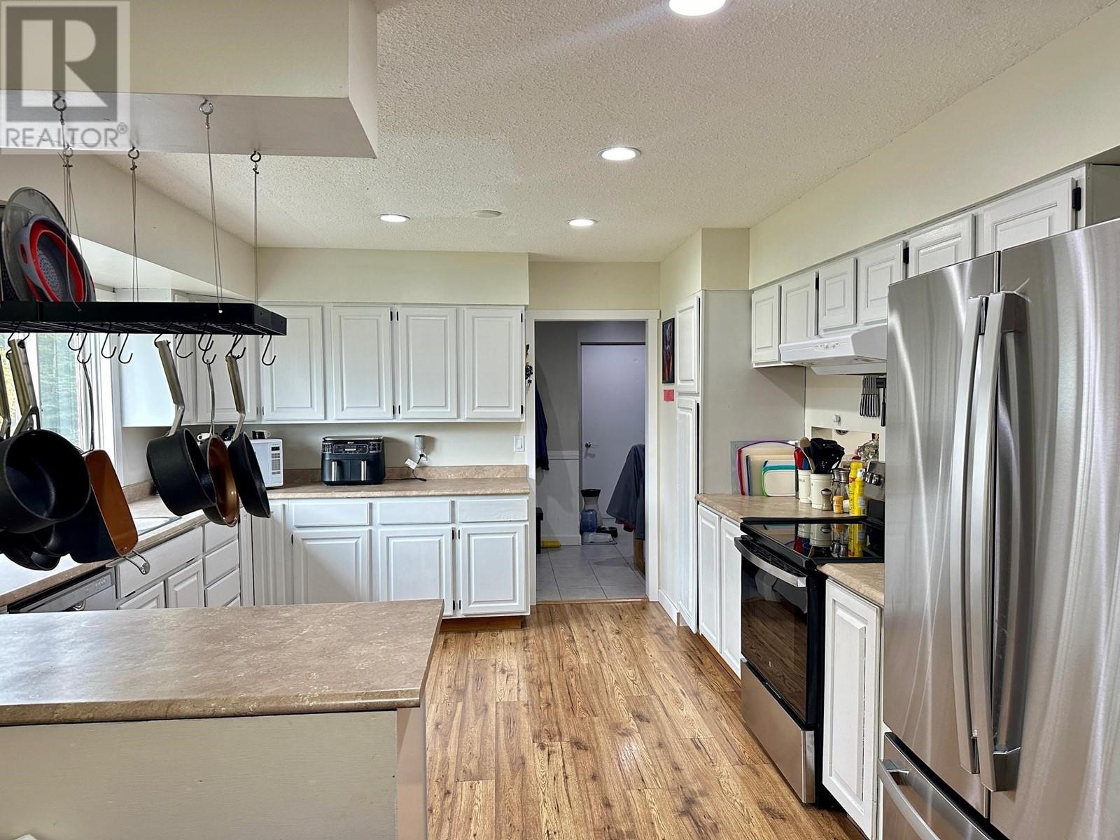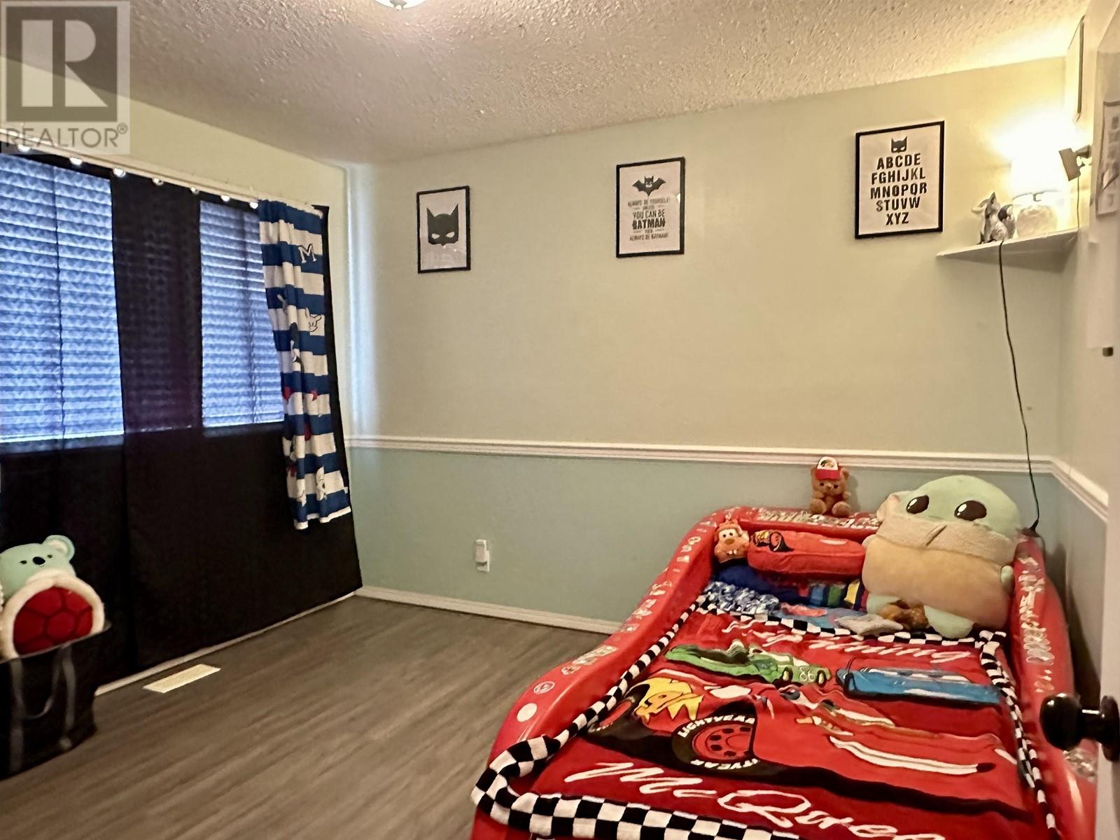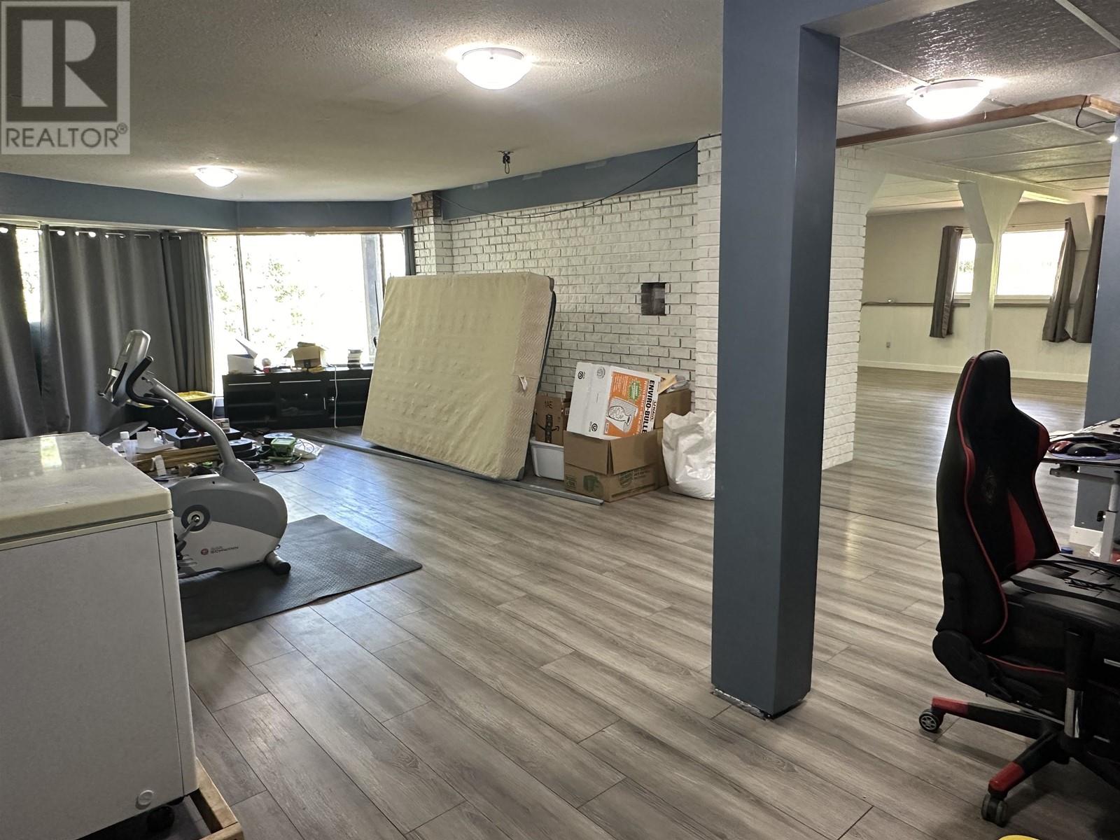4 Bedroom
4 Bathroom
4780 sqft
Fireplace
Acreage
$535,000
Large family home with a spectacular view on 5 acres, only 5 minutes from town. Some of the major updates that have been done include brand new appliances, new septic system, HE gas furnace and HWT in 2020, and new asphalt shingles in 2015. Other updates include a gorgeous custom tiled double shower in the ensuite, new tile in the entryway, electric blinds in the living room, and a theatre room in the basement is in progress. There is roughed-in plumbing and a separate daylight entry in the basement that offers suite-potential for a nice mortgage-helper. You can take in the stunning view from the east-facing sundeck, and enjoy evening BBQ's on the west-facing sundeck. The yard offers a large lawn, greenhouse, garden area, outdoor wood boiler, double garage, or a hobby farm if desired. (id:5136)
Property Details
|
MLS® Number
|
R2923929 |
|
Property Type
|
Single Family |
|
StorageType
|
Storage |
|
ViewType
|
Valley View |
Building
|
BathroomTotal
|
4 |
|
BedroomsTotal
|
4 |
|
Appliances
|
Washer, Dryer, Refrigerator, Stove, Dishwasher |
|
BasementDevelopment
|
Partially Finished |
|
BasementType
|
Full (partially Finished) |
|
ConstructedDate
|
1978 |
|
ConstructionStyleAttachment
|
Detached |
|
FireplacePresent
|
Yes |
|
FireplaceTotal
|
2 |
|
FoundationType
|
Concrete Perimeter |
|
HeatingFuel
|
Natural Gas |
|
RoofMaterial
|
Asphalt Shingle |
|
RoofStyle
|
Conventional |
|
StoriesTotal
|
2 |
|
SizeInterior
|
4780 Sqft |
|
Type
|
House |
|
UtilityWater
|
Drilled Well |
Parking
Land
|
Acreage
|
Yes |
|
SizeIrregular
|
5.03 |
|
SizeTotal
|
5.03 Ac |
|
SizeTotalText
|
5.03 Ac |
Rooms
| Level |
Type |
Length |
Width |
Dimensions |
|
Basement |
Great Room |
10 ft ,6 in |
23 ft ,1 in |
10 ft ,6 in x 23 ft ,1 in |
|
Basement |
Recreational, Games Room |
14 ft ,3 in |
25 ft ,6 in |
14 ft ,3 in x 25 ft ,6 in |
|
Basement |
Flex Space |
11 ft ,3 in |
18 ft ,1 in |
11 ft ,3 in x 18 ft ,1 in |
|
Basement |
Media |
8 ft ,5 in |
11 ft |
8 ft ,5 in x 11 ft |
|
Basement |
Bedroom 4 |
11 ft ,3 in |
11 ft ,1 in |
11 ft ,3 in x 11 ft ,1 in |
|
Basement |
Utility Room |
10 ft ,1 in |
17 ft ,7 in |
10 ft ,1 in x 17 ft ,7 in |
|
Basement |
Storage |
10 ft ,1 in |
14 ft ,2 in |
10 ft ,1 in x 14 ft ,2 in |
|
Basement |
Storage |
6 ft ,1 in |
6 ft ,1 in |
6 ft ,1 in x 6 ft ,1 in |
|
Basement |
Cold Room |
3 ft ,7 in |
11 ft ,4 in |
3 ft ,7 in x 11 ft ,4 in |
|
Main Level |
Kitchen |
12 ft ,9 in |
12 ft ,1 in |
12 ft ,9 in x 12 ft ,1 in |
|
Main Level |
Dining Room |
12 ft |
15 ft |
12 ft x 15 ft |
|
Main Level |
Living Room |
13 ft ,9 in |
20 ft |
13 ft ,9 in x 20 ft |
|
Main Level |
Family Room |
11 ft ,5 in |
21 ft ,1 in |
11 ft ,5 in x 21 ft ,1 in |
|
Main Level |
Primary Bedroom |
14 ft ,3 in |
16 ft ,7 in |
14 ft ,3 in x 16 ft ,7 in |
|
Main Level |
Bedroom 2 |
11 ft ,4 in |
11 ft ,7 in |
11 ft ,4 in x 11 ft ,7 in |
|
Main Level |
Bedroom 3 |
10 ft ,8 in |
11 ft ,4 in |
10 ft ,8 in x 11 ft ,4 in |
|
Main Level |
Laundry Room |
8 ft ,1 in |
10 ft ,1 in |
8 ft ,1 in x 10 ft ,1 in |
|
Main Level |
Dining Nook |
6 ft ,3 in |
13 ft ,9 in |
6 ft ,3 in x 13 ft ,9 in |
https://www.realtor.ca/real-estate/27396312/2670-redmond-pit-road-vanderhoof











































