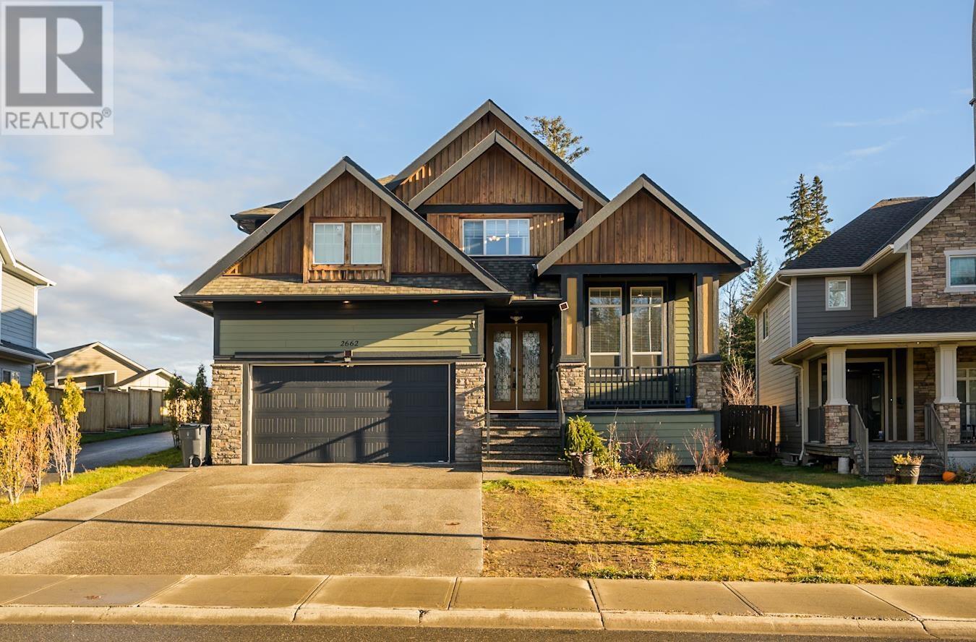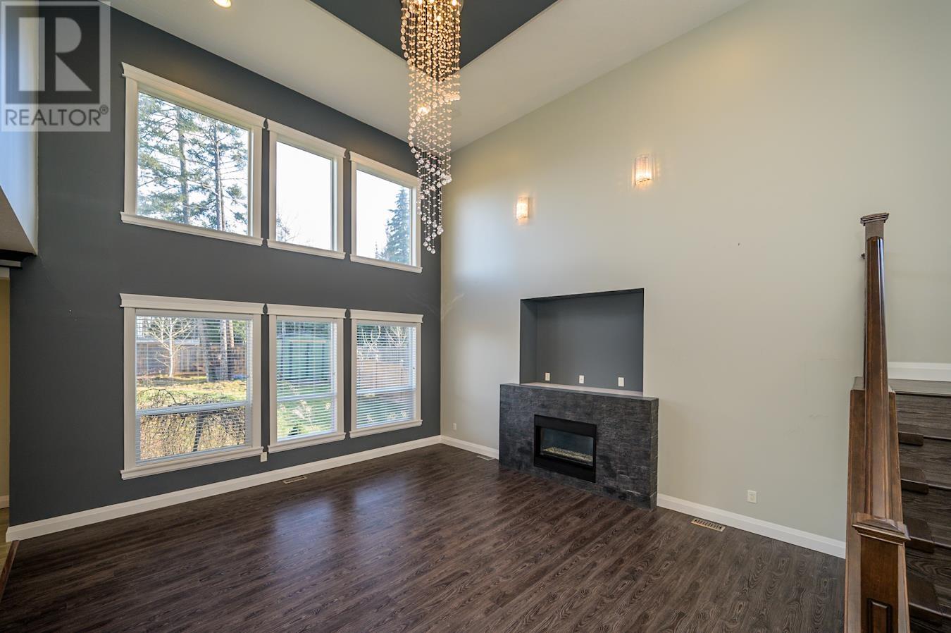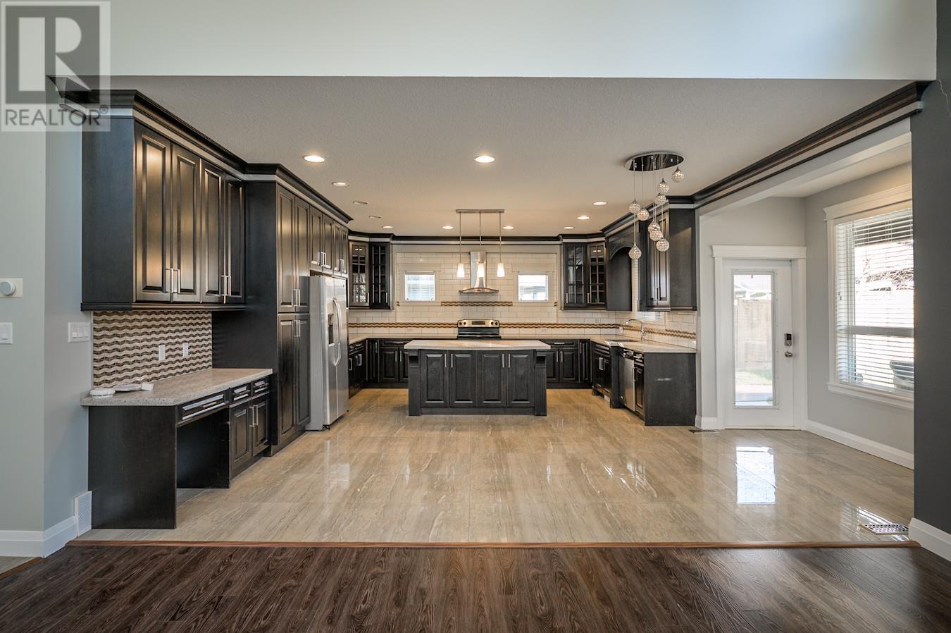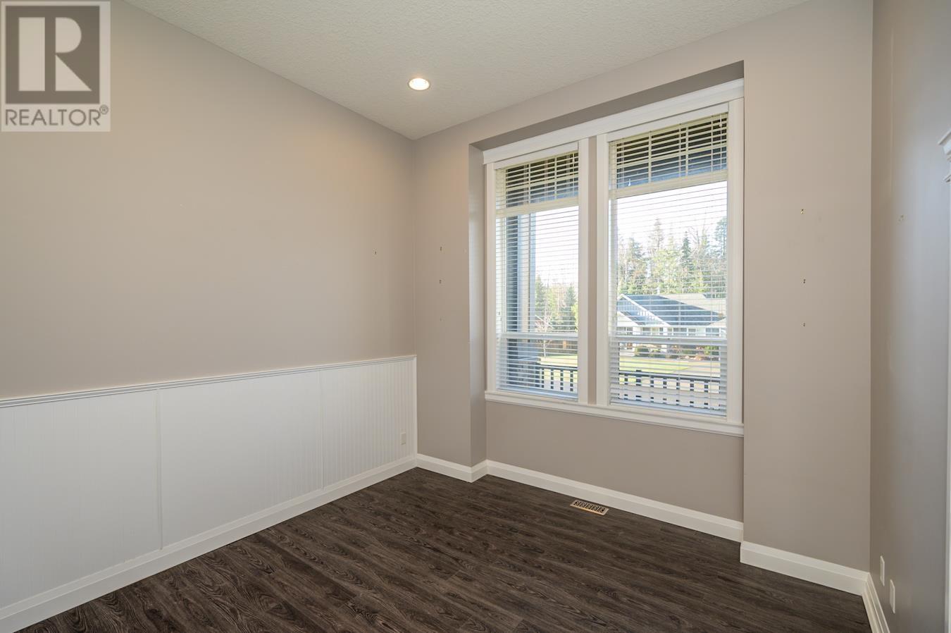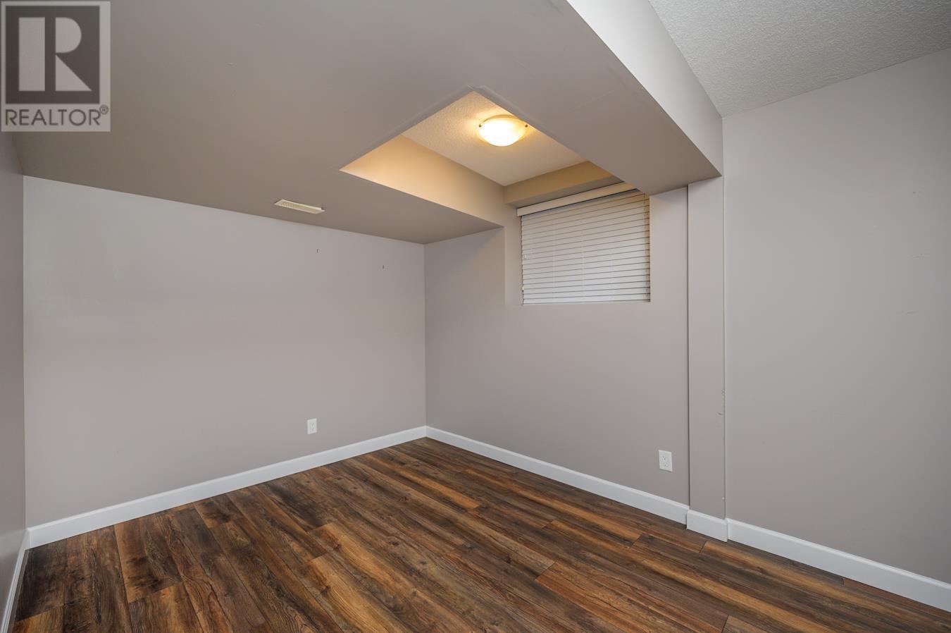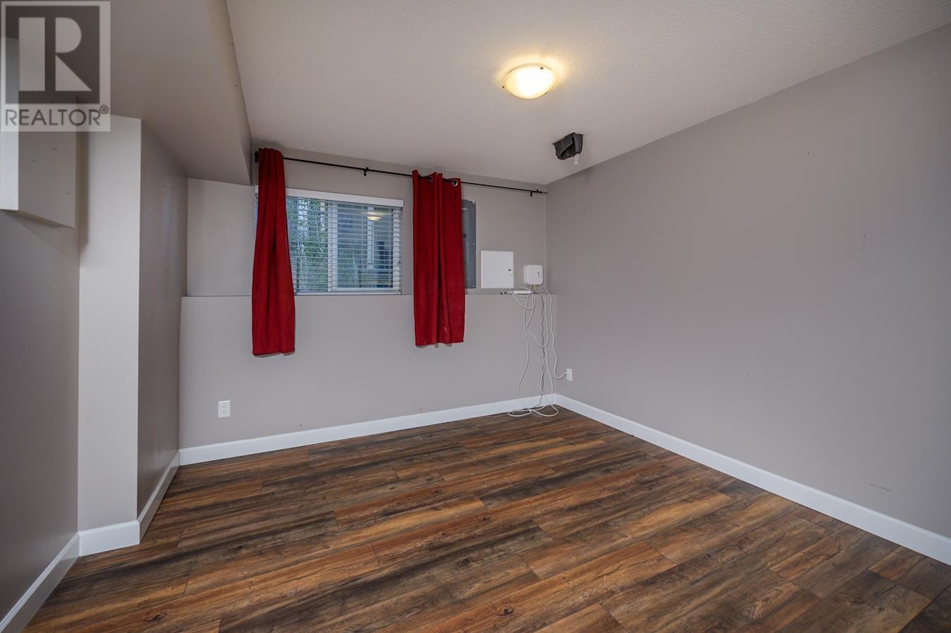2662 Maurice Drive Prince George, British Columbia V2N 0B9
7 Bedroom
4 Bathroom
3866 sqft
Fireplace
Forced Air
$899,900
This bright modern 7 bedroom home with suite is built to entertain and will impress almost anyone. A spacious tile entryway with office off side opens to a dramatic great room boasting 18' vaulted ceilings and floor to rooftop windows. A dream entertainer's kitchen with enormous center island boasts evening maple cabinets and granite countertops. Upstairs, all bedrooms have walk-in closets and the master suite boasts a stunning tiled ensuite that will absolutely please. The 3 bedroom suite has a perfect setup with big windows that let in lots of natural light. (id:5136)
Property Details
| MLS® Number | R2944004 |
| Property Type | Single Family |
Building
| BathroomTotal | 4 |
| BedroomsTotal | 7 |
| Amenities | Laundry - In Suite |
| Appliances | Washer, Dryer, Refrigerator, Stove, Dishwasher, Hot Tub |
| BasementDevelopment | Finished |
| BasementType | Full (finished) |
| ConstructedDate | 2012 |
| ConstructionStyleAttachment | Detached |
| FireplacePresent | Yes |
| FireplaceTotal | 1 |
| FoundationType | Concrete Perimeter |
| HeatingFuel | Natural Gas |
| HeatingType | Forced Air |
| RoofMaterial | Asphalt Shingle |
| RoofStyle | Conventional |
| StoriesTotal | 3 |
| SizeInterior | 3866 Sqft |
| Type | House |
| UtilityWater | Municipal Water |
Parking
| Garage | 2 |
Land
| Acreage | No |
| SizeIrregular | 7804 |
| SizeTotal | 7804 Sqft |
| SizeTotalText | 7804 Sqft |
Rooms
| Level | Type | Length | Width | Dimensions |
|---|---|---|---|---|
| Above | Bedroom 3 | 13 ft ,6 in | 10 ft ,8 in | 13 ft ,6 in x 10 ft ,8 in |
| Above | Other | 5 ft ,2 in | 4 ft ,1 in | 5 ft ,2 in x 4 ft ,1 in |
| Above | Bedroom 4 | 10 ft ,7 in | 15 ft ,1 in | 10 ft ,7 in x 15 ft ,1 in |
| Above | Other | 4 ft ,1 in | 4 ft ,3 in | 4 ft ,1 in x 4 ft ,3 in |
| Above | Primary Bedroom | 20 ft | 13 ft ,1 in | 20 ft x 13 ft ,1 in |
| Above | Other | 5 ft ,4 in | 7 ft ,1 in | 5 ft ,4 in x 7 ft ,1 in |
| Basement | Kitchen | 12 ft | 8 ft ,1 in | 12 ft x 8 ft ,1 in |
| Basement | Dining Room | 8 ft ,9 in | 11 ft ,3 in | 8 ft ,9 in x 11 ft ,3 in |
| Basement | Bedroom 5 | 11 ft ,4 in | 10 ft ,6 in | 11 ft ,4 in x 10 ft ,6 in |
| Basement | Utility Room | 5 ft ,1 in | 8 ft ,8 in | 5 ft ,1 in x 8 ft ,8 in |
| Basement | Bedroom 6 | 8 ft ,9 in | 12 ft ,1 in | 8 ft ,9 in x 12 ft ,1 in |
| Basement | Primary Bedroom | 12 ft ,2 in | 10 ft ,7 in | 12 ft ,2 in x 10 ft ,7 in |
| Basement | Living Room | 25 ft | 15 ft ,8 in | 25 ft x 15 ft ,8 in |
| Main Level | Kitchen | 16 ft ,8 in | 20 ft ,6 in | 16 ft ,8 in x 20 ft ,6 in |
| Main Level | Dining Room | 20 ft ,9 in | 11 ft | 20 ft ,9 in x 11 ft |
| Main Level | Great Room | 17 ft ,1 in | 18 ft ,6 in | 17 ft ,1 in x 18 ft ,6 in |
| Main Level | Bedroom 2 | 11 ft ,8 in | 12 ft ,1 in | 11 ft ,8 in x 12 ft ,1 in |
| Main Level | Laundry Room | 6 ft ,1 in | 8 ft ,5 in | 6 ft ,1 in x 8 ft ,5 in |
https://www.realtor.ca/real-estate/27646841/2662-maurice-drive-prince-george
Interested?
Contact us for more information

