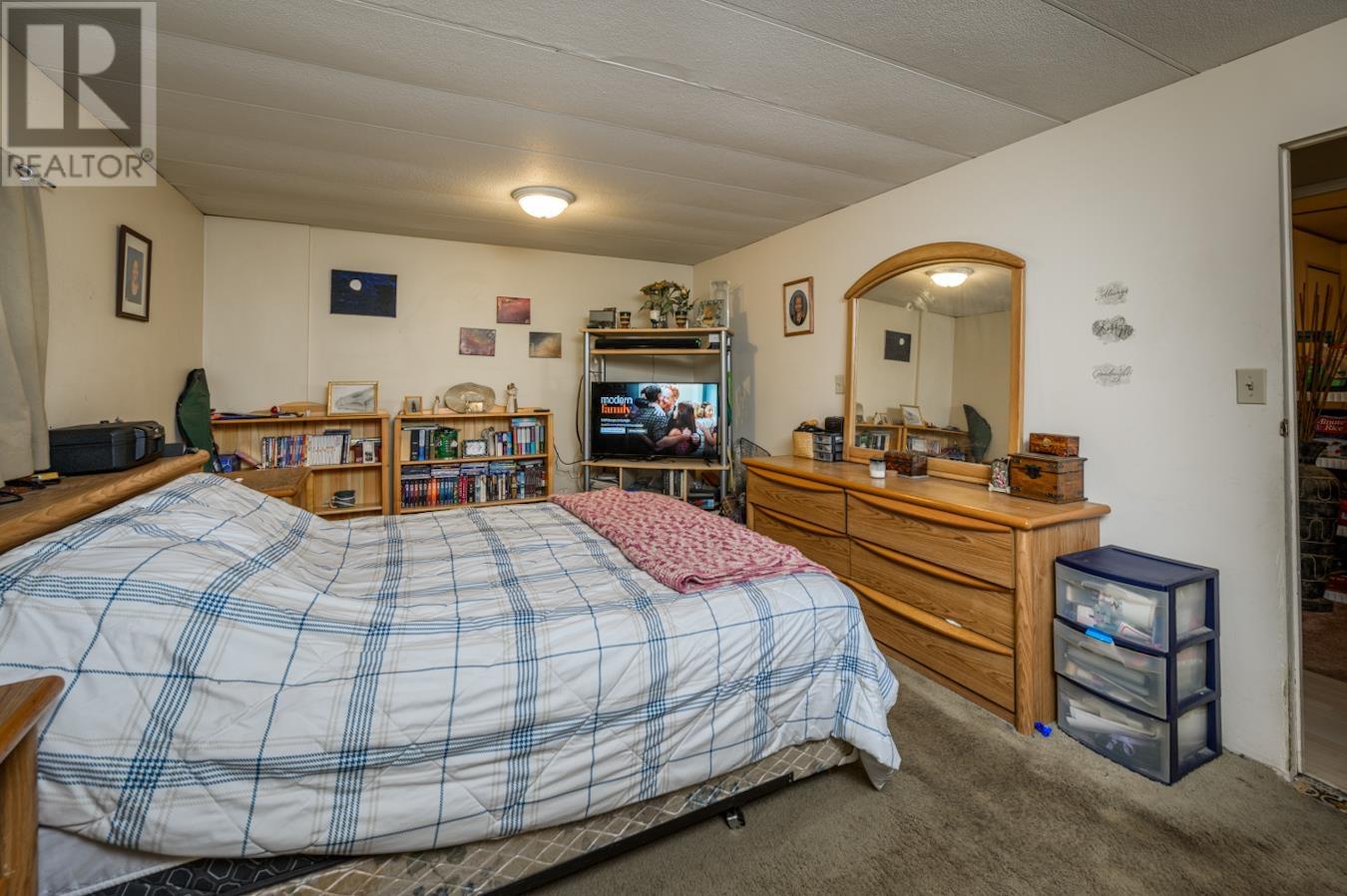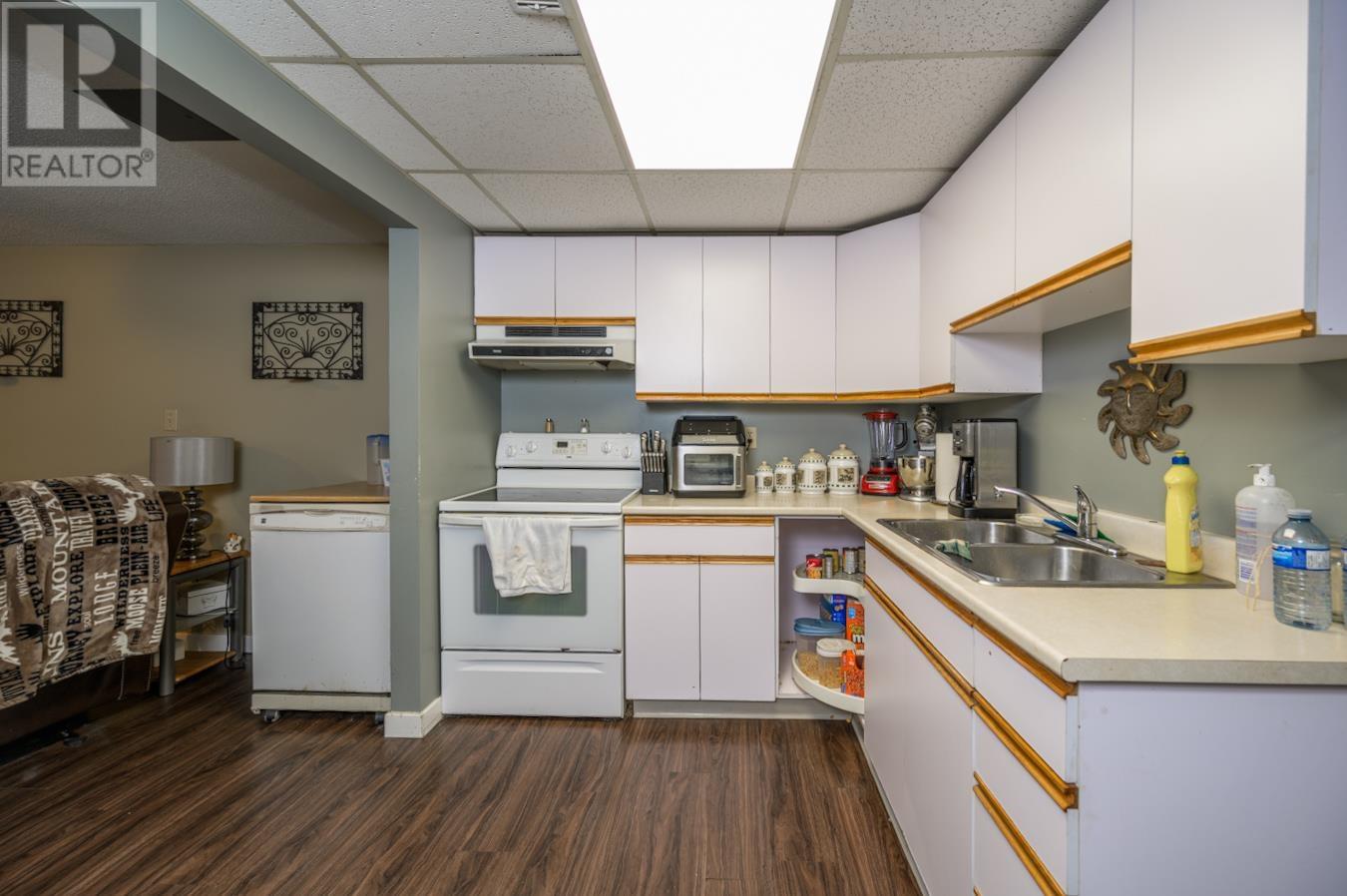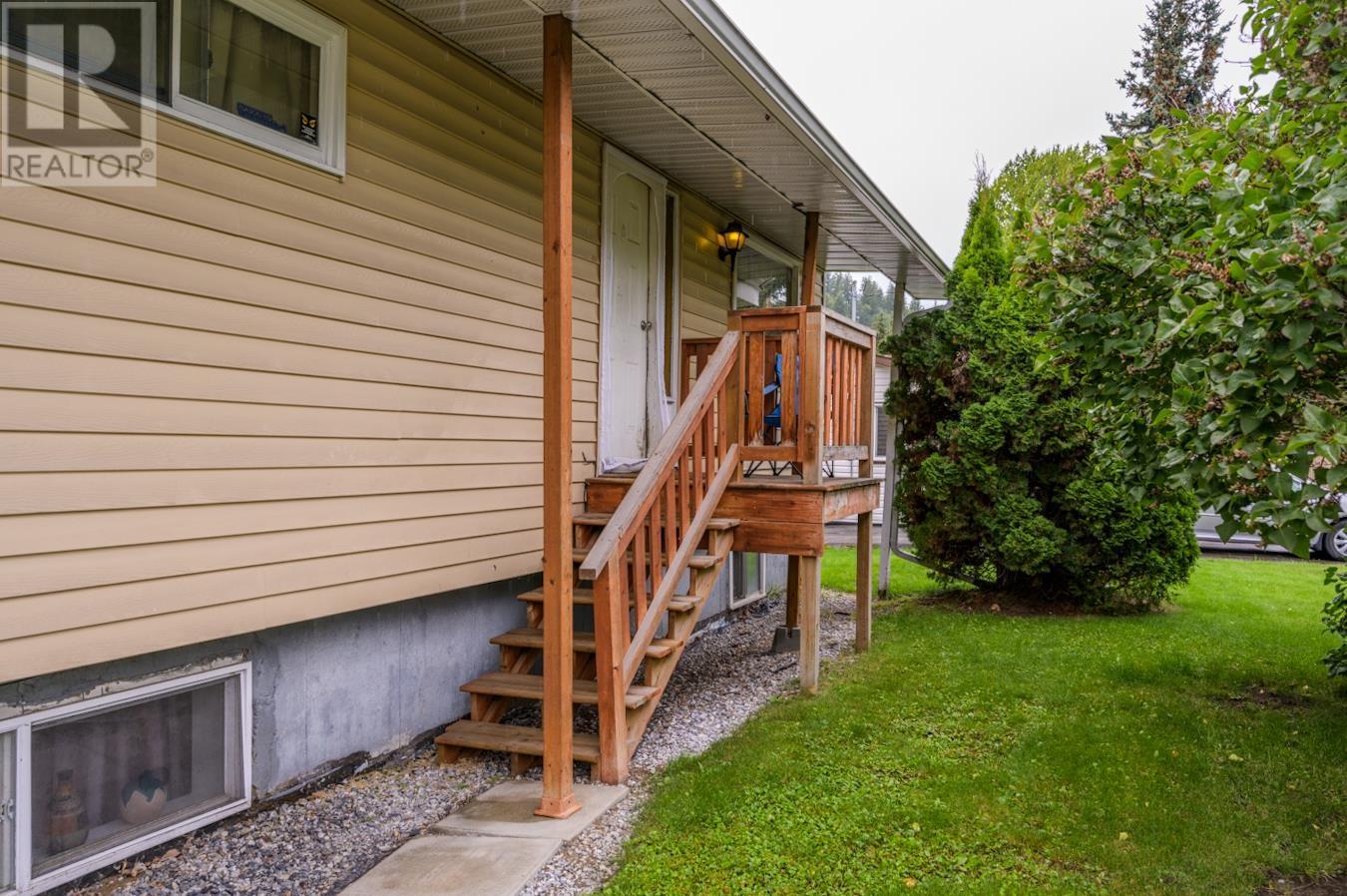2659 Petersen Road Prince George, British Columbia V2N 1P1
4 Bedroom
2 Bathroom
2642 sqft
Forced Air
$349,000
This turnkey investment property has a 2 bedroom suite on the main floor along with its own laundry, office, spacious deck detached 22 x 12 detached shop and large fenced yard. It's bright and friendly and is tenanted with long term tenants who want to stay. Downstairs you will find a self-contained 2 bedroom suite with its own entrance and laundry. Great rents! (1405 down and 1295 up) (id:5136)
Property Details
| MLS® Number | R2917676 |
| Property Type | Single Family |
Building
| BathroomTotal | 2 |
| BedroomsTotal | 4 |
| BasementDevelopment | Finished |
| BasementType | Full (finished) |
| ConstructedDate | 1974 |
| ConstructionStyleAttachment | Detached |
| FoundationType | Concrete Perimeter |
| HeatingFuel | Natural Gas |
| HeatingType | Forced Air |
| RoofMaterial | Asphalt Shingle |
| RoofStyle | Conventional |
| StoriesTotal | 3 |
| SizeInterior | 2642 Sqft |
| Type | Manufactured Home/mobile |
| UtilityWater | Municipal Water |
Parking
| Other |
Land
| Acreage | No |
| SizeIrregular | 7405 |
| SizeTotal | 7405 Sqft |
| SizeTotalText | 7405 Sqft |
Rooms
| Level | Type | Length | Width | Dimensions |
|---|---|---|---|---|
| Above | Bedroom 2 | 13 ft ,1 in | 11 ft ,3 in | 13 ft ,1 in x 11 ft ,3 in |
| Basement | Storage | 7 ft ,1 in | 4 ft ,8 in | 7 ft ,1 in x 4 ft ,8 in |
| Basement | Foyer | 15 ft ,7 in | 10 ft ,1 in | 15 ft ,7 in x 10 ft ,1 in |
| Basement | Bedroom 3 | 10 ft ,1 in | 9 ft ,1 in | 10 ft ,1 in x 9 ft ,1 in |
| Basement | Kitchen | 11 ft ,3 in | 8 ft | 11 ft ,3 in x 8 ft |
| Basement | Living Room | 20 ft ,2 in | 13 ft ,4 in | 20 ft ,2 in x 13 ft ,4 in |
| Basement | Bedroom 4 | 12 ft ,9 in | 9 ft ,1 in | 12 ft ,9 in x 9 ft ,1 in |
| Main Level | Living Room | 17 ft ,3 in | 11 ft ,7 in | 17 ft ,3 in x 11 ft ,7 in |
| Main Level | Kitchen | 11 ft ,7 in | 11 ft ,4 in | 11 ft ,7 in x 11 ft ,4 in |
| Main Level | Dining Room | 14 ft ,9 in | 9 ft ,7 in | 14 ft ,9 in x 9 ft ,7 in |
| Main Level | Primary Bedroom | 15 ft ,8 in | 11 ft ,5 in | 15 ft ,8 in x 11 ft ,5 in |
| Main Level | Office | 10 ft ,4 in | 8 ft ,6 in | 10 ft ,4 in x 8 ft ,6 in |
| Main Level | Laundry Room | 14 ft ,5 in | 7 ft ,1 in | 14 ft ,5 in x 7 ft ,1 in |
https://www.realtor.ca/real-estate/27322254/2659-petersen-road-prince-george
Interested?
Contact us for more information





































