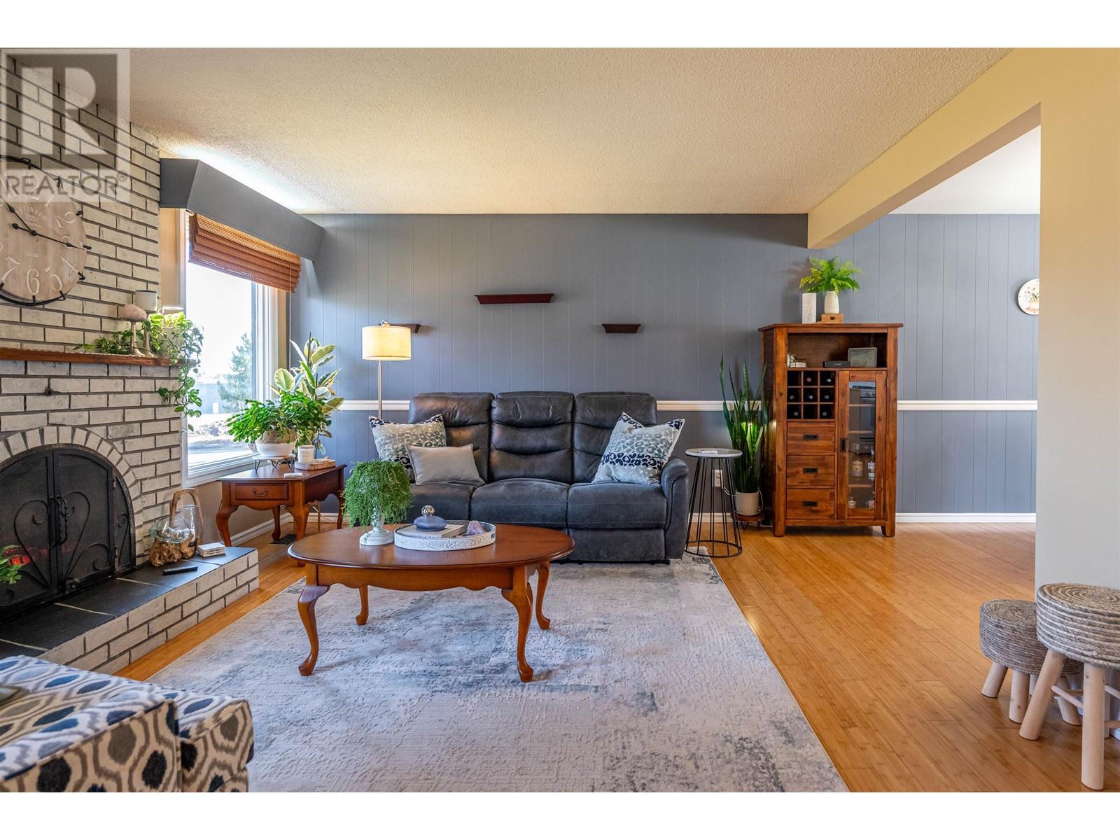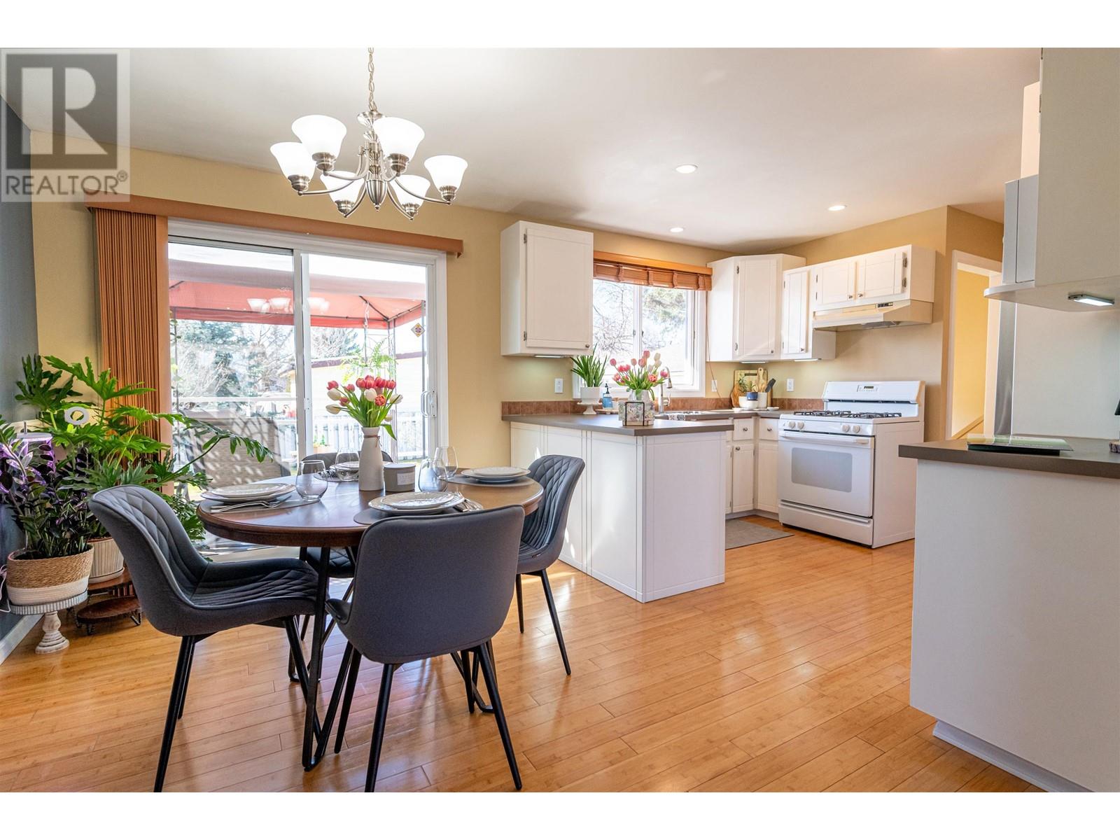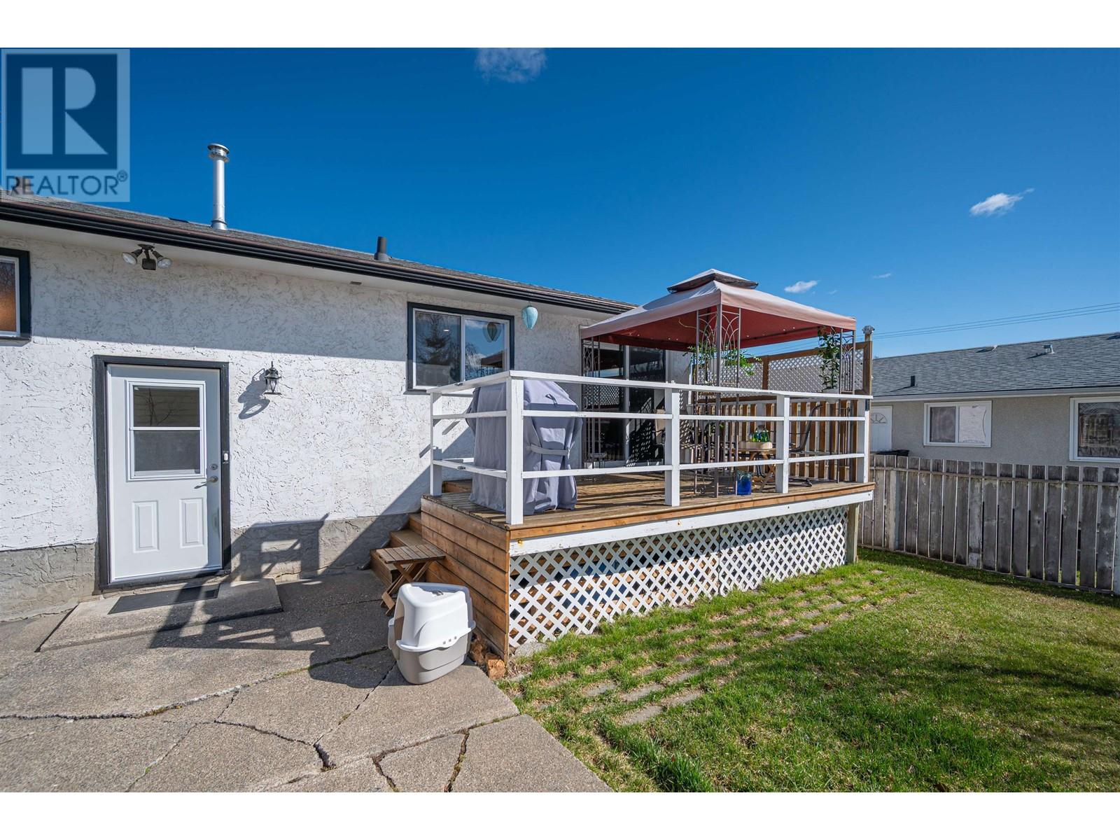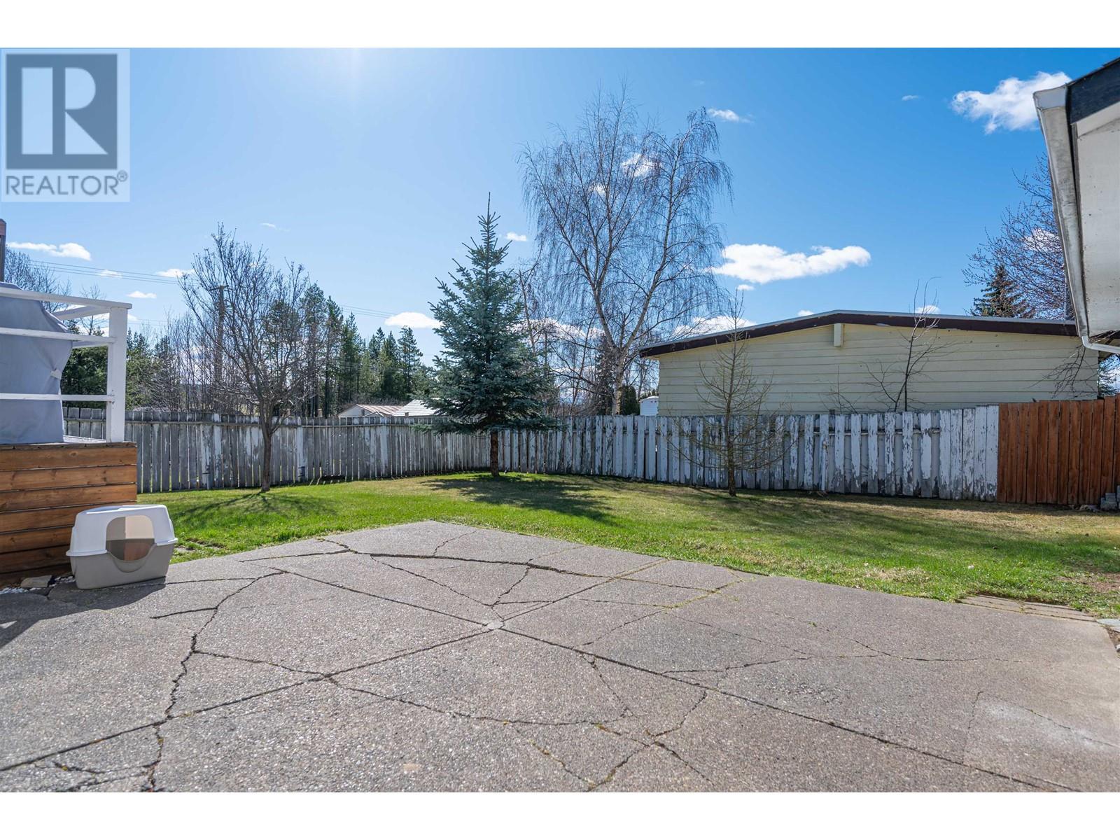2657 Tweedsmuir Avenue Prince George, British Columbia V2N 1E8
4 Bedroom
3 Bathroom
2098 sqft
Fireplace
Forced Air
$489,900
Welcome to 2657 Tweedsmuir. This well maintained 4 bedroom, 2.5 bathroom home checks all of the boxes. It is centrally located within walking distance of elementary and secondary schools, Pine Centre Mall, and 2 golf courses. There is a detached 18' x 23' garage for extra parking, toy storage, or workshop. The large patio and sundeck offer the possibility for amazing entertaining spaces. Inside you will find 3 bedrooms upstairs with a 2pc ensuite in the primary. There is space in the open basement for a potential suite or additional living area, as well as the 4th bedroom. (id:5136)
Property Details
| MLS® Number | R2993228 |
| Property Type | Single Family |
Building
| BathroomTotal | 3 |
| BedroomsTotal | 4 |
| Appliances | Washer, Dryer, Refrigerator, Stove, Dishwasher |
| BasementDevelopment | Partially Finished |
| BasementType | N/a (partially Finished) |
| ConstructedDate | 1972 |
| ConstructionStyleAttachment | Detached |
| FireplacePresent | Yes |
| FireplaceTotal | 1 |
| FoundationType | Concrete Perimeter |
| HeatingFuel | Natural Gas |
| HeatingType | Forced Air |
| RoofMaterial | Asphalt Shingle |
| RoofStyle | Conventional |
| StoriesTotal | 2 |
| SizeInterior | 2098 Sqft |
| Type | House |
| UtilityWater | Municipal Water |
Parking
| Detached Garage | |
| Open |
Land
| Acreage | No |
| SizeIrregular | 6600 |
| SizeTotal | 6600 Sqft |
| SizeTotalText | 6600 Sqft |
Rooms
| Level | Type | Length | Width | Dimensions |
|---|---|---|---|---|
| Basement | Recreational, Games Room | 23 ft ,7 in | 24 ft | 23 ft ,7 in x 24 ft |
| Basement | Laundry Room | 15 ft ,9 in | 16 ft ,5 in | 15 ft ,9 in x 16 ft ,5 in |
| Basement | Bedroom 4 | 15 ft ,9 in | 7 ft ,4 in | 15 ft ,9 in x 7 ft ,4 in |
| Main Level | Living Room | 19 ft | 13 ft ,6 in | 19 ft x 13 ft ,6 in |
| Main Level | Dining Room | 8 ft ,2 in | 11 ft ,9 in | 8 ft ,2 in x 11 ft ,9 in |
| Main Level | Kitchen | 13 ft ,1 in | 11 ft ,6 in | 13 ft ,1 in x 11 ft ,6 in |
| Main Level | Bedroom 2 | 7 ft ,1 in | 7 ft | 7 ft ,1 in x 7 ft |
| Main Level | Bedroom 3 | 8 ft ,7 in | 11 ft ,2 in | 8 ft ,7 in x 11 ft ,2 in |
| Main Level | Primary Bedroom | 10 ft ,1 in | 11 ft ,5 in | 10 ft ,1 in x 11 ft ,5 in |
https://www.realtor.ca/real-estate/28202962/2657-tweedsmuir-avenue-prince-george
Interested?
Contact us for more information











































