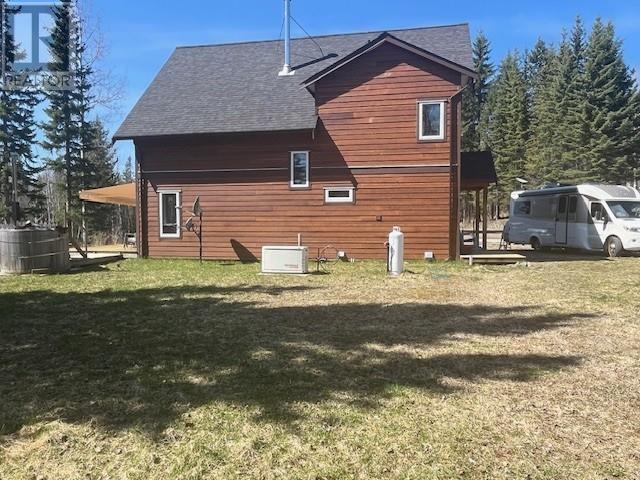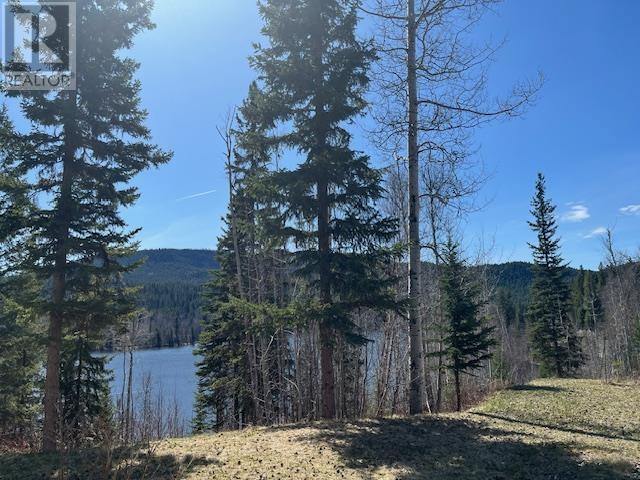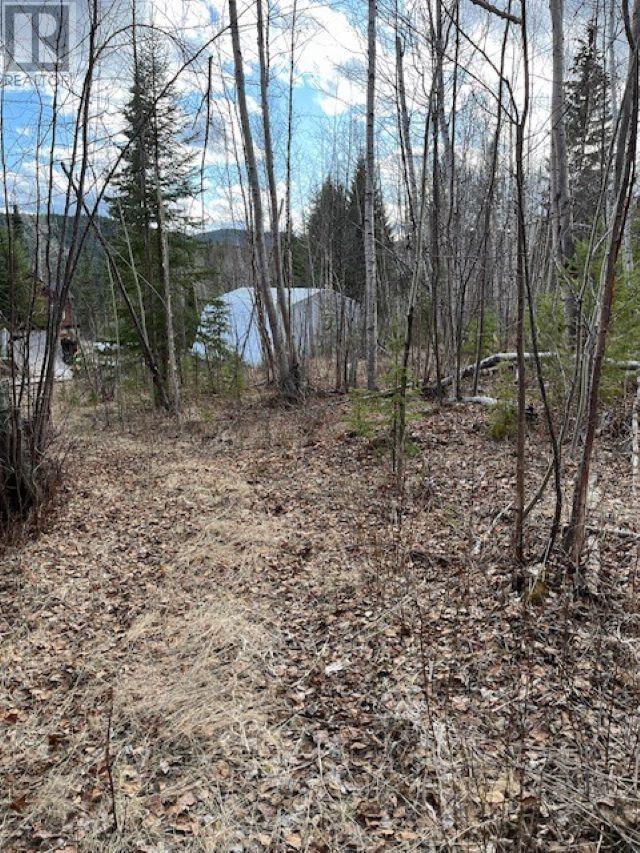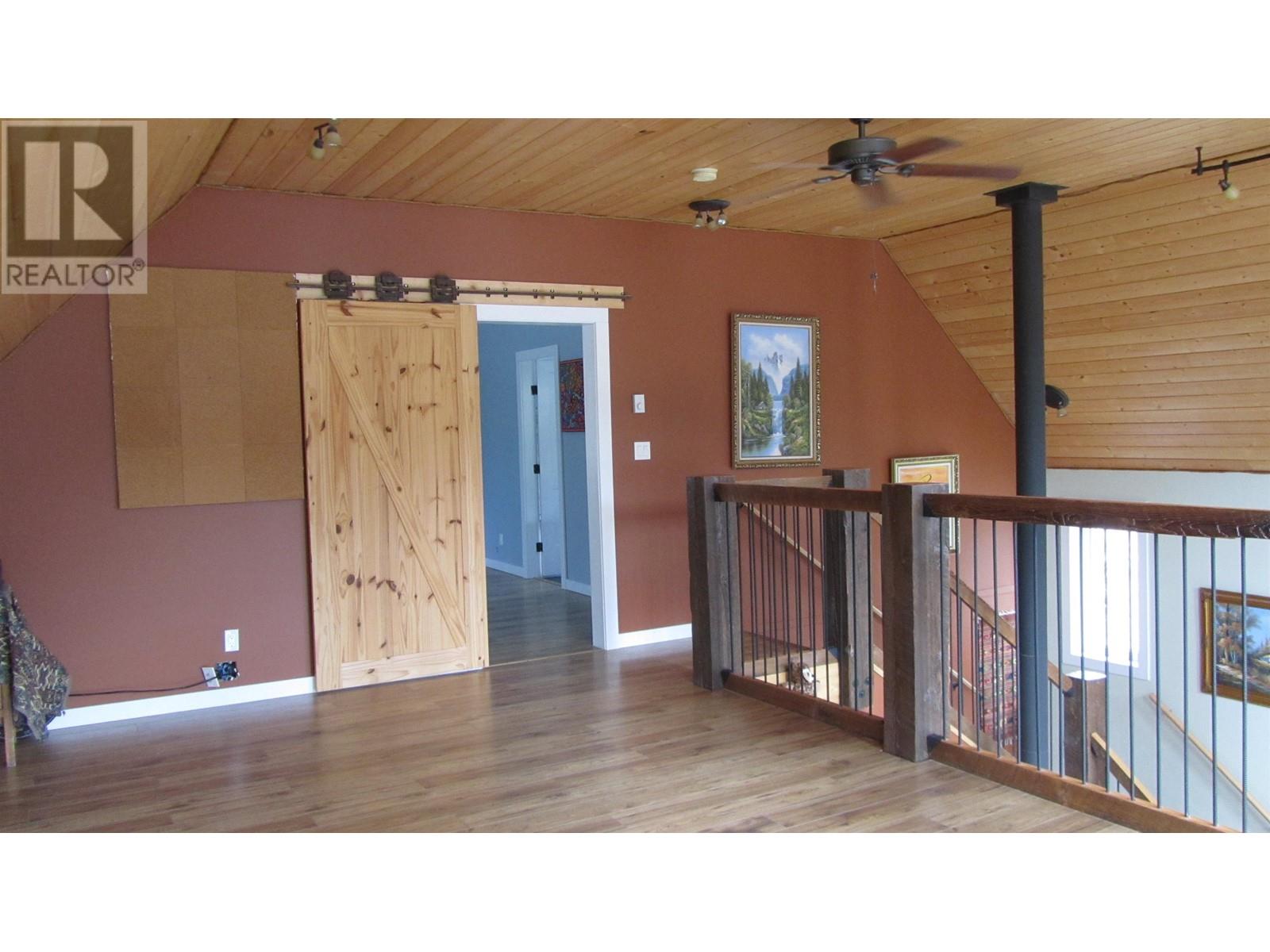2 Bedroom
2 Bathroom
1744 sqft
Fireplace
Hot Water
Acreage
$659,000
Escape the hustle and bustle and come home to this cozy retreat nestled in the peaceful surroundings of Hawkins Lake. With stunning views of the lake this thoughtfully designed two-story home offers comfort, quality, and all the extras that make everyday living a pleasure. Inside, the open-concept main floor welcomes you with a warm, inviting atmosphere. Energy-efficient triple-pane windows, underfloor hot water heating, and a wood-airtight stove in the living room keeps things cozy year-round. A spacious second bedroom and large laundry area complete the main floor. Upstairs, the oversized primary suite is your private oasis, with a massive primary bedroom and loft. There is also a 30x30 Steel Quonset shop to hold all your tools, toys and anything else you can think of. (id:5136)
Property Details
|
MLS® Number
|
R2991988 |
|
Property Type
|
Single Family |
|
StorageType
|
Storage |
|
Structure
|
Workshop |
Building
|
BathroomTotal
|
2 |
|
BedroomsTotal
|
2 |
|
Appliances
|
Washer, Dryer, Refrigerator, Stove, Dishwasher, Hot Tub |
|
BasementType
|
Crawl Space |
|
ConstructedDate
|
2016 |
|
ConstructionStyleAttachment
|
Detached |
|
ExteriorFinish
|
Composite Siding |
|
FireplacePresent
|
Yes |
|
FireplaceTotal
|
1 |
|
FoundationType
|
Unknown |
|
HeatingFuel
|
Electric, Wood |
|
HeatingType
|
Hot Water |
|
RoofMaterial
|
Asphalt Shingle |
|
RoofStyle
|
Conventional |
|
StoriesTotal
|
2 |
|
SizeInterior
|
1744 Sqft |
|
Type
|
House |
|
UtilityWater
|
Drilled Well |
Parking
Land
|
Acreage
|
Yes |
|
SizeIrregular
|
11 |
|
SizeTotal
|
11 Ac |
|
SizeTotalText
|
11 Ac |
Rooms
| Level |
Type |
Length |
Width |
Dimensions |
|
Above |
Bedroom 3 |
14 ft |
16 ft ,3 in |
14 ft x 16 ft ,3 in |
|
Above |
Loft |
13 ft ,3 in |
21 ft ,4 in |
13 ft ,3 in x 21 ft ,4 in |
|
Above |
Other |
10 ft ,4 in |
5 ft |
10 ft ,4 in x 5 ft |
|
Main Level |
Kitchen |
8 ft ,1 in |
13 ft ,6 in |
8 ft ,1 in x 13 ft ,6 in |
|
Main Level |
Eating Area |
13 ft ,6 in |
13 ft ,6 in |
13 ft ,6 in x 13 ft ,6 in |
|
Main Level |
Living Room |
13 ft ,9 in |
17 ft ,5 in |
13 ft ,9 in x 17 ft ,5 in |
|
Main Level |
Bedroom 2 |
13 ft ,8 in |
12 ft |
13 ft ,8 in x 12 ft |
|
Main Level |
Pantry |
5 ft |
4 ft ,8 in |
5 ft x 4 ft ,8 in |
|
Main Level |
Laundry Room |
13 ft ,6 in |
8 ft ,8 in |
13 ft ,6 in x 8 ft ,8 in |
https://www.realtor.ca/real-estate/28188819/2644-eagle-creek-road-canim-lake

































