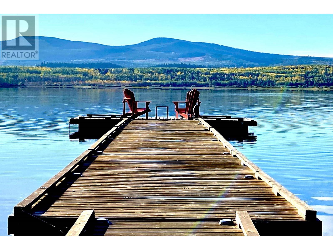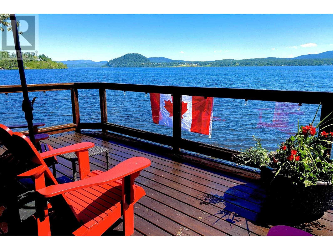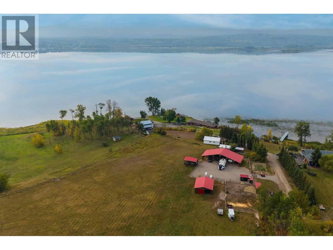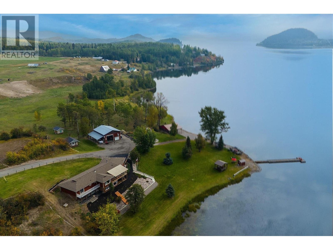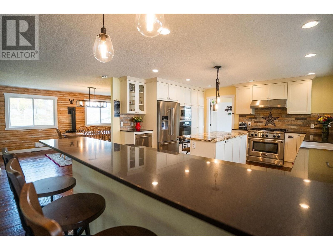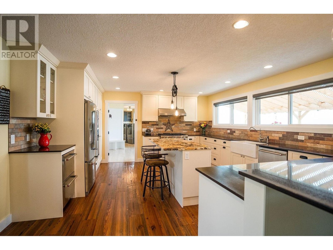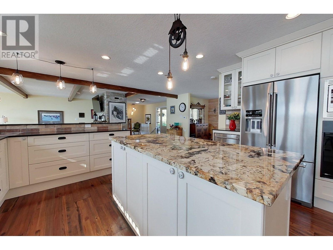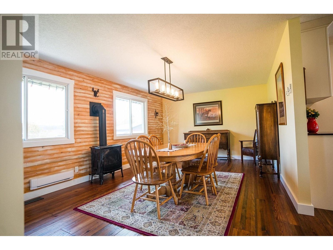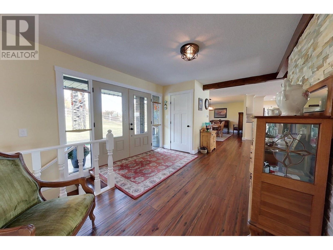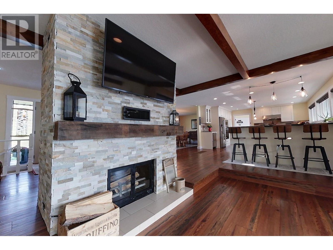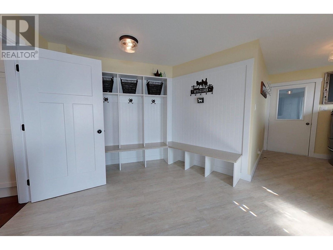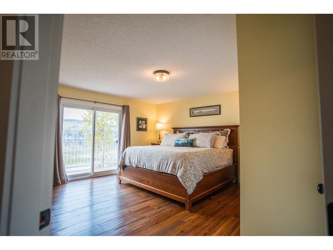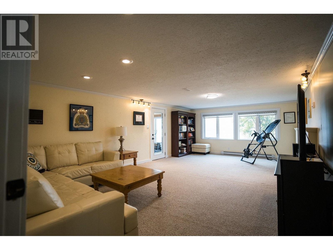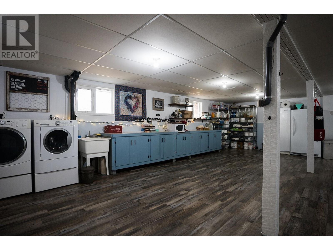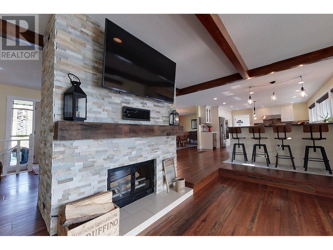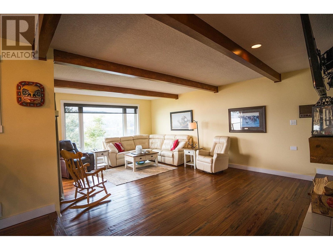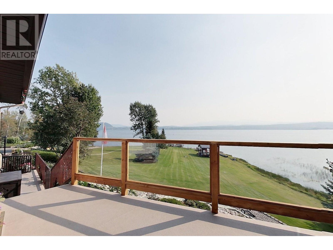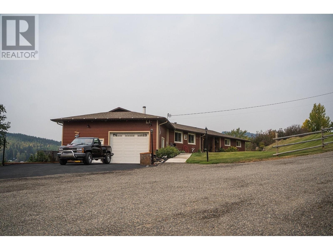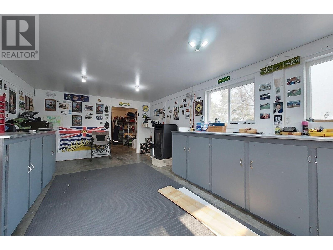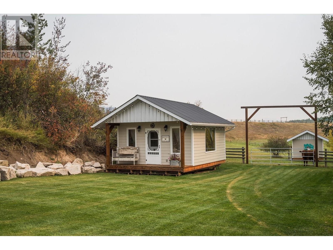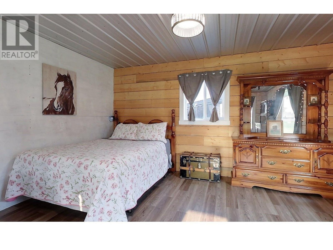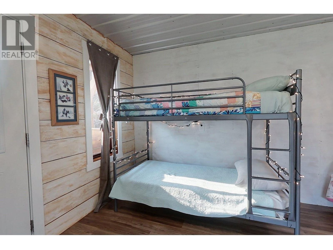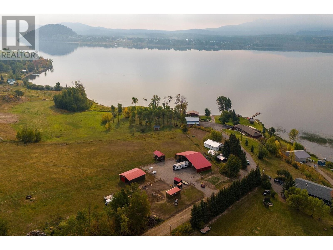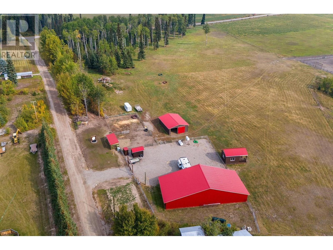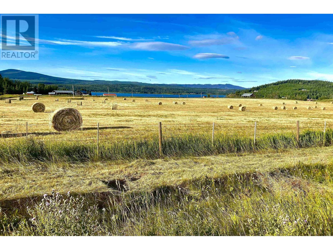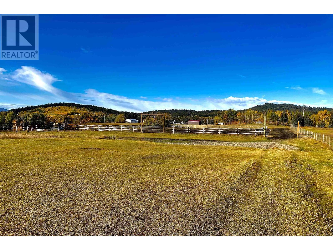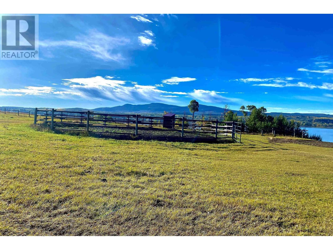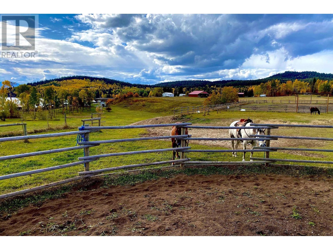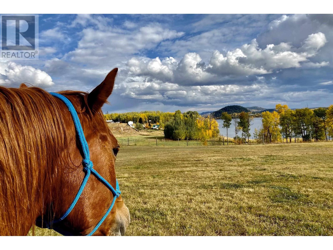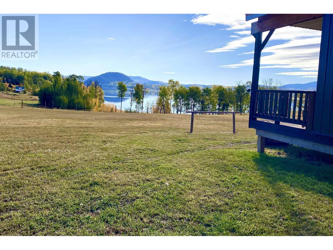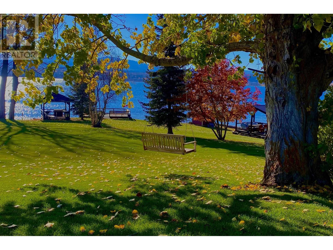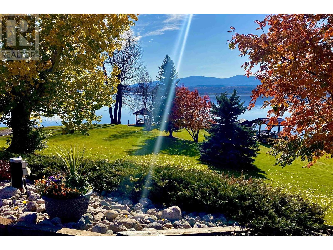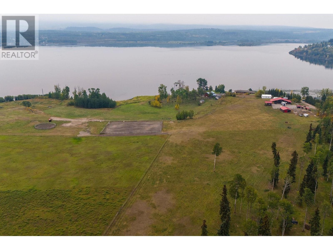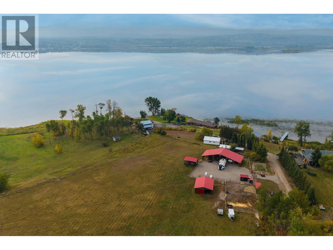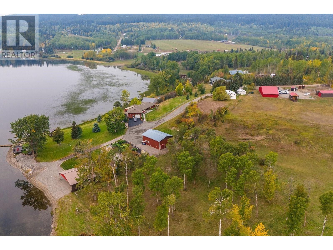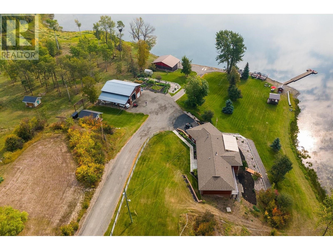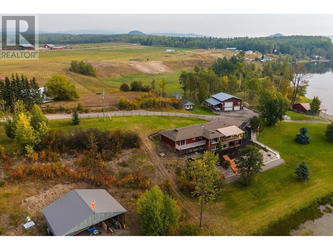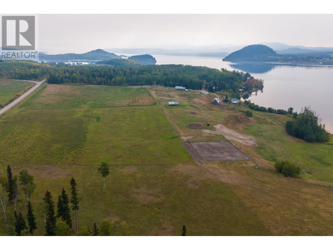5 Bedroom
3 Bathroom
4754 sqft
Fireplace
Central Air Conditioning
Baseboard Heaters, Forced Air
Waterfront
Acreage
$1,778,650
Indulge in the epitome of waterfront equestrian living with this exceptional property that seamlessly blends your two favorite lifestyles: equestrian pursuits & lakeside living. Spanning over 2000 feet of pristine waterfront, complete with a private boat launch and a dedicated float plane hangar, this is a rare opportunity to experience the best of both worlds. The residence itself boasts a gourmet kitchen, 5 bedrooms, 3 bathrooms, and a walk-out lower level, offering panoramic views of soaring eagles and the graceful migration of swans over the tranquil waters of Fraser Lake. Unwind in the hot tub as you soak in the natural beauty that surrounds you. The ranch facilities are equally impressive 54ac. Virtual tours of all buildings, additional photos available. Imagine! (id:5136)
Property Details
|
MLS® Number
|
R2875682 |
|
Property Type
|
Single Family |
|
StorageType
|
Storage |
|
Structure
|
Workshop, Workshop |
|
ViewType
|
Lake View, View Of Water, View (panoramic) |
|
WaterFrontType
|
Waterfront |
Building
|
BathroomTotal
|
3 |
|
BedroomsTotal
|
5 |
|
Appliances
|
Washer, Dryer, Refrigerator, Stove, Dishwasher, Hot Tub |
|
BasementDevelopment
|
Finished |
|
BasementType
|
N/a (finished) |
|
ConstructedDate
|
1976 |
|
ConstructionStyleAttachment
|
Detached |
|
CoolingType
|
Central Air Conditioning |
|
FireplacePresent
|
Yes |
|
FireplaceTotal
|
2 |
|
Fixture
|
Drapes/window Coverings |
|
FoundationType
|
Concrete Slab |
|
HeatingFuel
|
Geo Thermal |
|
HeatingType
|
Baseboard Heaters, Forced Air |
|
RoofMaterial
|
Fiberglass |
|
RoofStyle
|
Conventional |
|
StoriesTotal
|
2 |
|
SizeInterior
|
4754 Sqft |
|
Type
|
House |
|
UtilityWater
|
Ground-level Well |
Parking
|
Detached Garage
|
|
|
Garage
|
2 |
|
RV
|
|
Land
|
Acreage
|
Yes |
|
SizeIrregular
|
54.36 |
|
SizeTotal
|
54.36 Ac |
|
SizeTotalText
|
54.36 Ac |
Rooms
| Level |
Type |
Length |
Width |
Dimensions |
|
Above |
Other |
16 ft |
15 ft |
16 ft x 15 ft |
|
Lower Level |
Recreational, Games Room |
24 ft ,3 in |
15 ft |
24 ft ,3 in x 15 ft |
|
Lower Level |
Other |
11 ft ,1 in |
9 ft ,7 in |
11 ft ,1 in x 9 ft ,7 in |
|
Lower Level |
Workshop |
27 ft ,5 in |
31 ft ,9 in |
27 ft ,5 in x 31 ft ,9 in |
|
Lower Level |
Storage |
7 ft ,5 in |
16 ft ,9 in |
7 ft ,5 in x 16 ft ,9 in |
|
Lower Level |
Bedroom 4 |
12 ft ,2 in |
10 ft ,1 in |
12 ft ,2 in x 10 ft ,1 in |
|
Lower Level |
Bedroom 5 |
12 ft ,1 in |
9 ft ,4 in |
12 ft ,1 in x 9 ft ,4 in |
|
Lower Level |
Storage |
3 ft ,1 in |
22 ft ,2 in |
3 ft ,1 in x 22 ft ,2 in |
|
Lower Level |
Cold Room |
7 ft ,5 in |
7 ft ,2 in |
7 ft ,5 in x 7 ft ,2 in |
|
Lower Level |
Utility Room |
11 ft |
19 ft ,9 in |
11 ft x 19 ft ,9 in |
|
Main Level |
Living Room |
31 ft ,5 in |
20 ft ,5 in |
31 ft ,5 in x 20 ft ,5 in |
|
Main Level |
Kitchen |
15 ft ,9 in |
16 ft ,1 in |
15 ft ,9 in x 16 ft ,1 in |
|
Main Level |
Dining Room |
12 ft ,4 in |
21 ft ,3 in |
12 ft ,4 in x 21 ft ,3 in |
|
Main Level |
Primary Bedroom |
15 ft ,9 in |
14 ft ,1 in |
15 ft ,9 in x 14 ft ,1 in |
|
Main Level |
Bedroom 2 |
11 ft ,1 in |
11 ft ,6 in |
11 ft ,1 in x 11 ft ,6 in |
|
Main Level |
Bedroom 3 |
11 ft ,1 in |
12 ft ,7 in |
11 ft ,1 in x 12 ft ,7 in |
|
Main Level |
Foyer |
7 ft ,1 in |
13 ft ,2 in |
7 ft ,1 in x 13 ft ,2 in |
|
Main Level |
Laundry Room |
17 ft ,2 in |
23 ft ,6 in |
17 ft ,2 in x 23 ft ,6 in |
https://www.realtor.ca/real-estate/26806383/2631-johnson-road-fraser-lake

