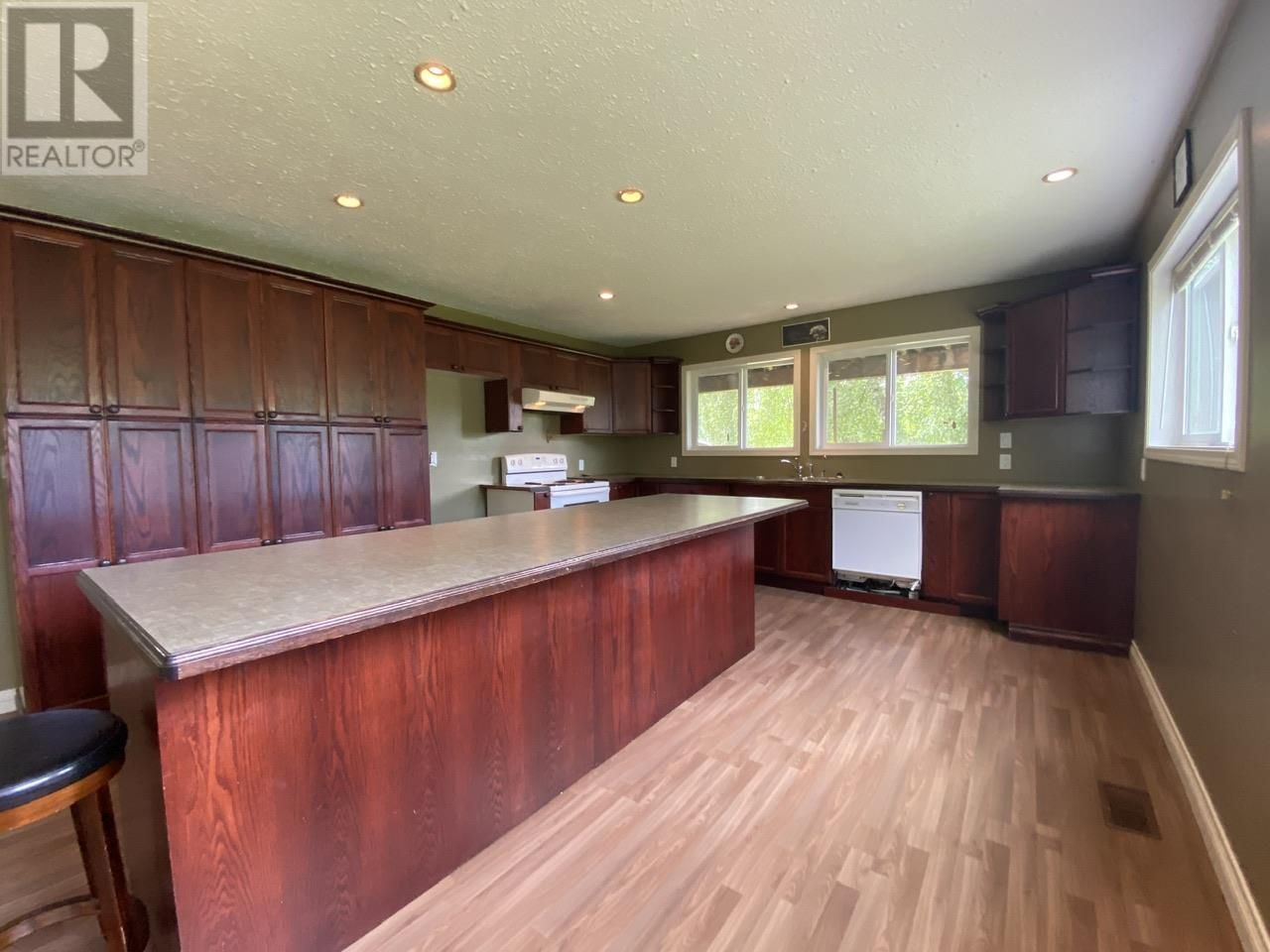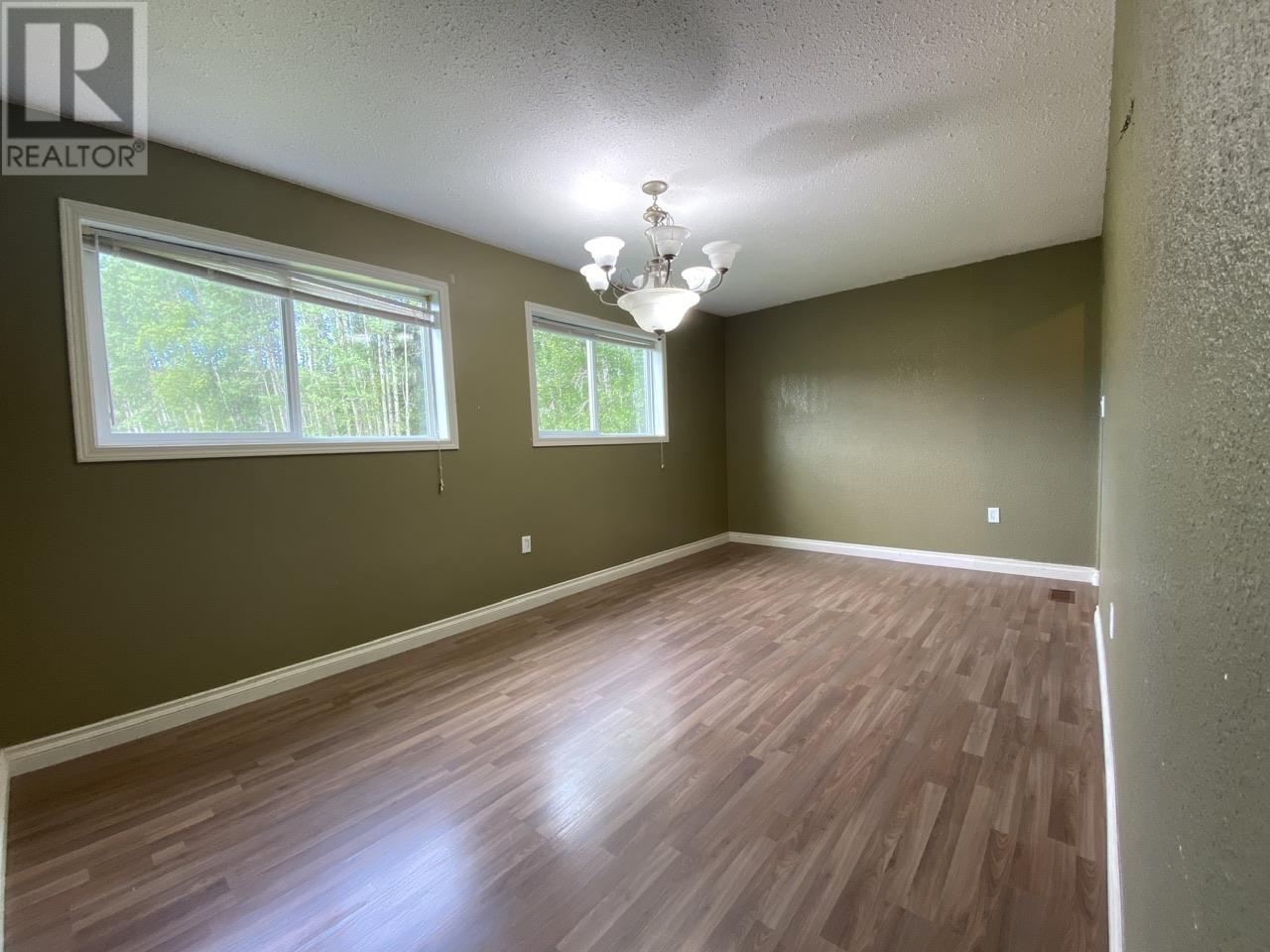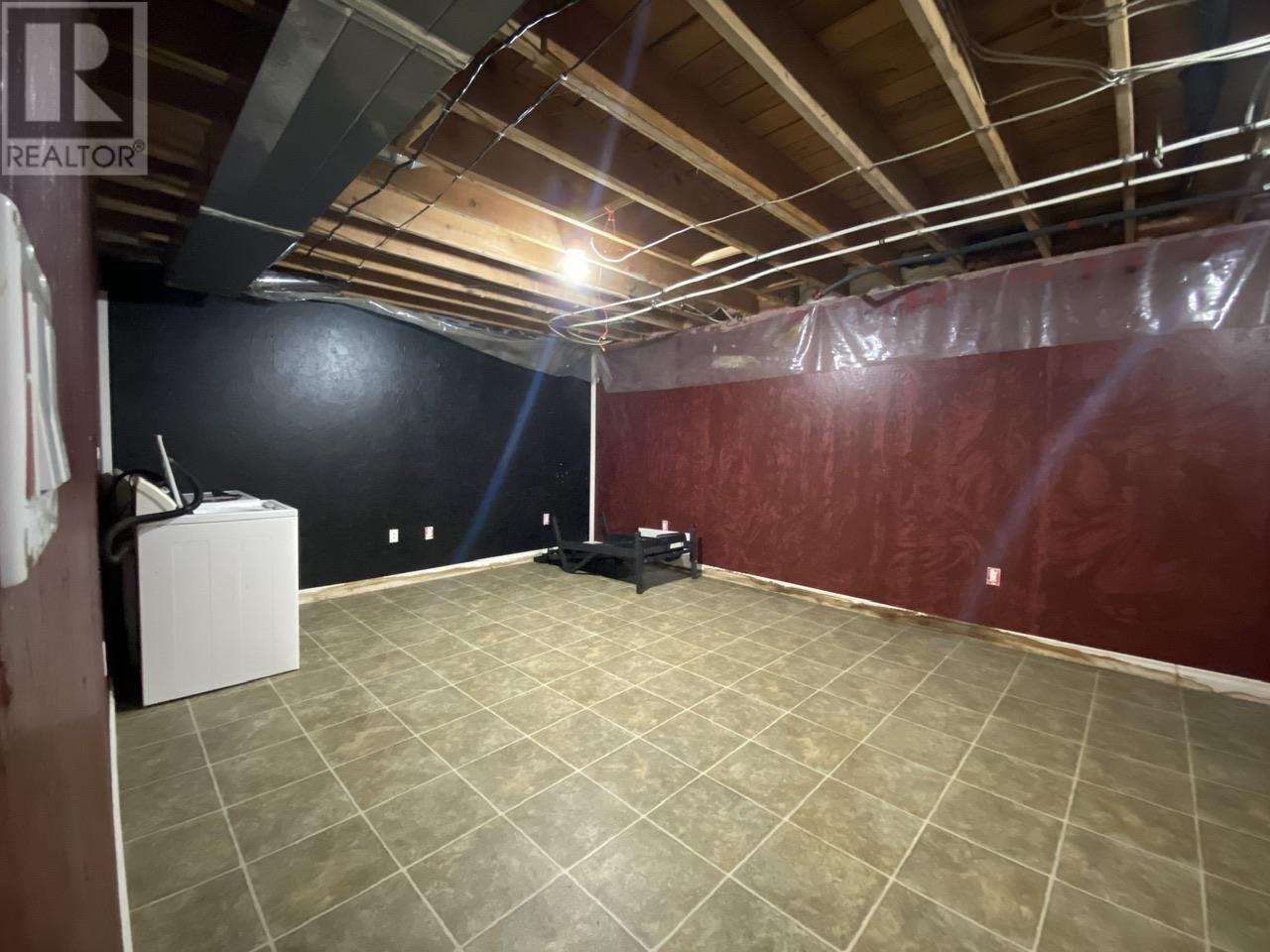263 Skeena Crossing Road Hazelton, British Columbia V0J 1N0
3 Bedroom
3 Bathroom
3582 sqft
Forced Air, Hot Water
Acreage
$454,000
This home, with Skeena River frontage, has loads of potential after some TLC. Massive kitchen with a huge wired island, formal dining area and living room on the main floor. Downstairs, we have a large primary suite, with ensuite bathroom and sauna and a large rec/games room! Upstairs, there is an another 2 bedrooms, living room, bathroom and kitchen that could potentially be used as a separate suite. 50 acres of cleared land, that is ready for all of your farming, hobby, or recreational needs. (id:5136)
Property Details
| MLS® Number | R2902658 |
| Property Type | Single Family |
| ViewType | View |
Building
| BathroomTotal | 3 |
| BedroomsTotal | 3 |
| BasementDevelopment | Finished |
| BasementType | Full (finished) |
| ConstructedDate | 1976 |
| ConstructionStyleAttachment | Detached |
| ExteriorFinish | Other |
| FoundationType | Concrete Perimeter |
| HeatingFuel | Wood |
| HeatingType | Forced Air, Hot Water |
| RoofMaterial | Metal |
| RoofStyle | Conventional |
| StoriesTotal | 3 |
| SizeInterior | 3582 Sqft |
| Type | House |
| UtilityWater | Drilled Well |
Parking
| Open |
Land
| Acreage | Yes |
| SizeIrregular | 50 |
| SizeTotal | 50 Ac |
| SizeTotalText | 50 Ac |
Rooms
| Level | Type | Length | Width | Dimensions |
|---|---|---|---|---|
| Above | Bedroom 2 | 12 ft | 16 ft | 12 ft x 16 ft |
| Above | Bedroom 3 | 14 ft | 10 ft | 14 ft x 10 ft |
| Above | Kitchen | 17 ft | 14 ft | 17 ft x 14 ft |
| Above | Living Room | 23 ft | 16 ft | 23 ft x 16 ft |
| Basement | Primary Bedroom | 13 ft | 23 ft | 13 ft x 23 ft |
| Basement | Recreational, Games Room | 13 ft | 22 ft ,6 in | 13 ft x 22 ft ,6 in |
| Basement | Storage | 9 ft | 7 ft ,6 in | 9 ft x 7 ft ,6 in |
| Basement | Sauna | 6 ft | 5 ft | 6 ft x 5 ft |
| Main Level | Living Room | 14 ft | 17 ft | 14 ft x 17 ft |
| Main Level | Kitchen | 23 ft ,6 in | 14 ft | 23 ft ,6 in x 14 ft |
| Main Level | Dining Room | 16 ft | 9 ft | 16 ft x 9 ft |
| Main Level | Laundry Room | 9 ft | 15 ft | 9 ft x 15 ft |
https://www.realtor.ca/real-estate/27135023/263-skeena-crossing-road-hazelton
Interested?
Contact us for more information




























