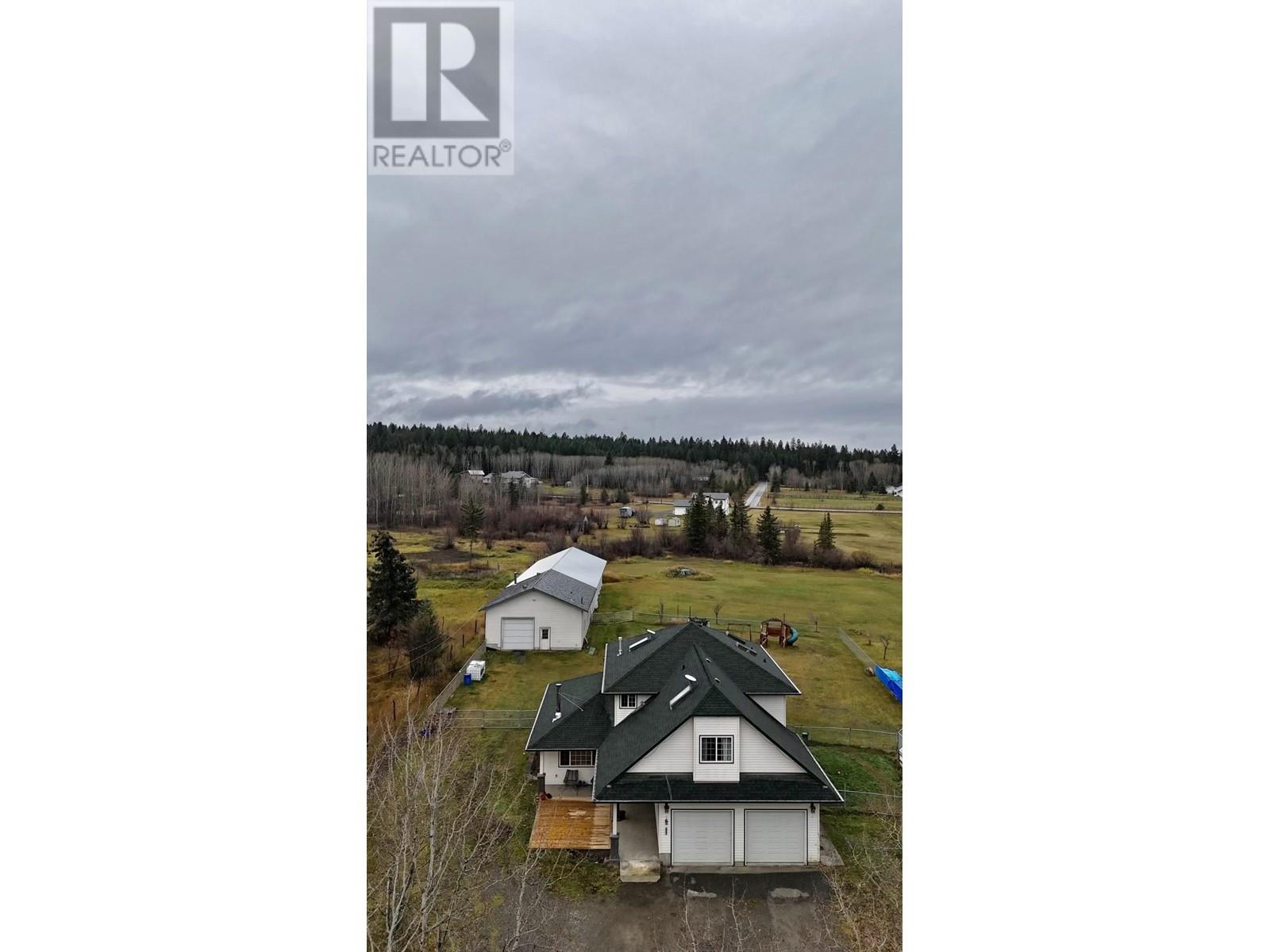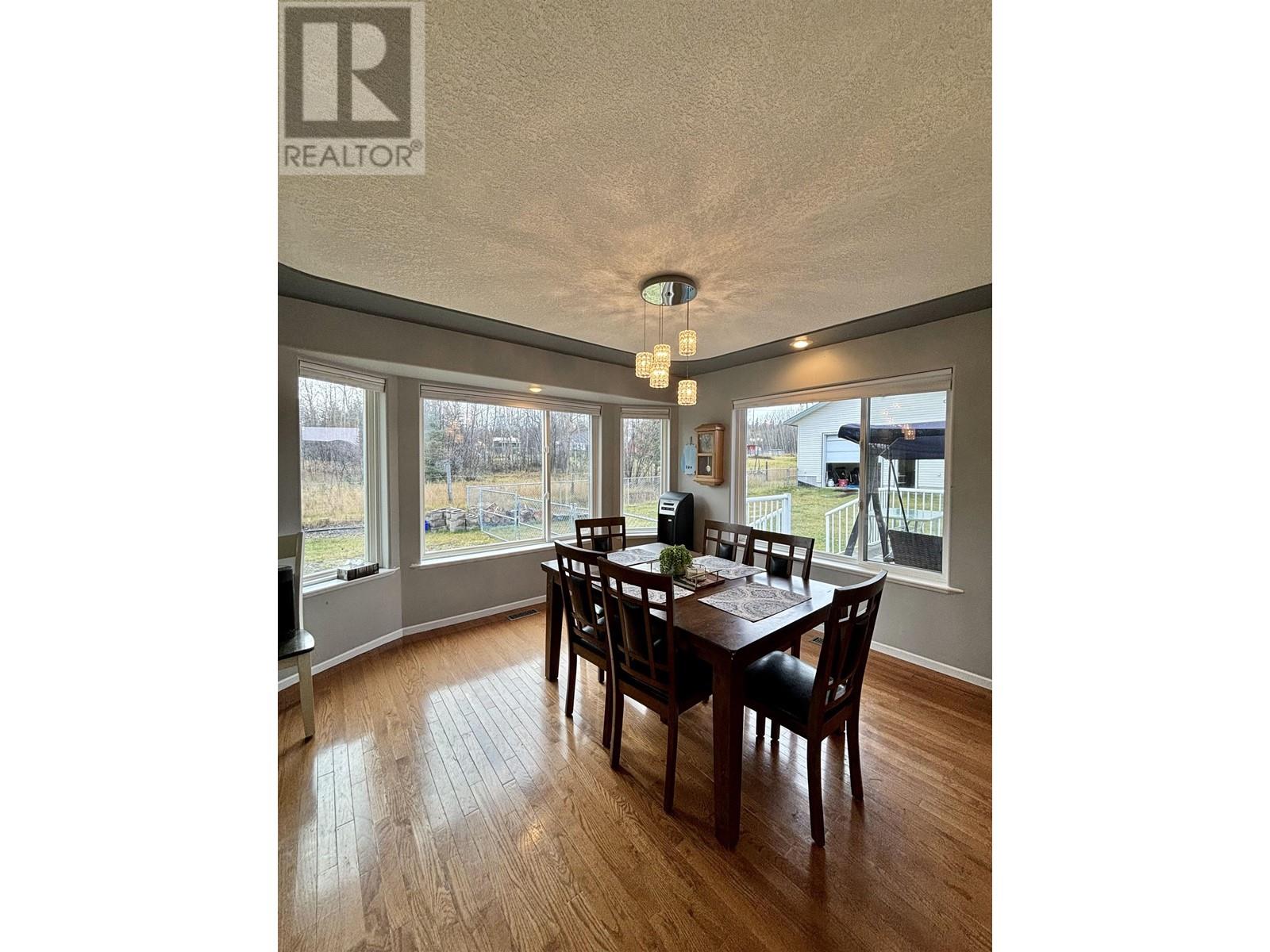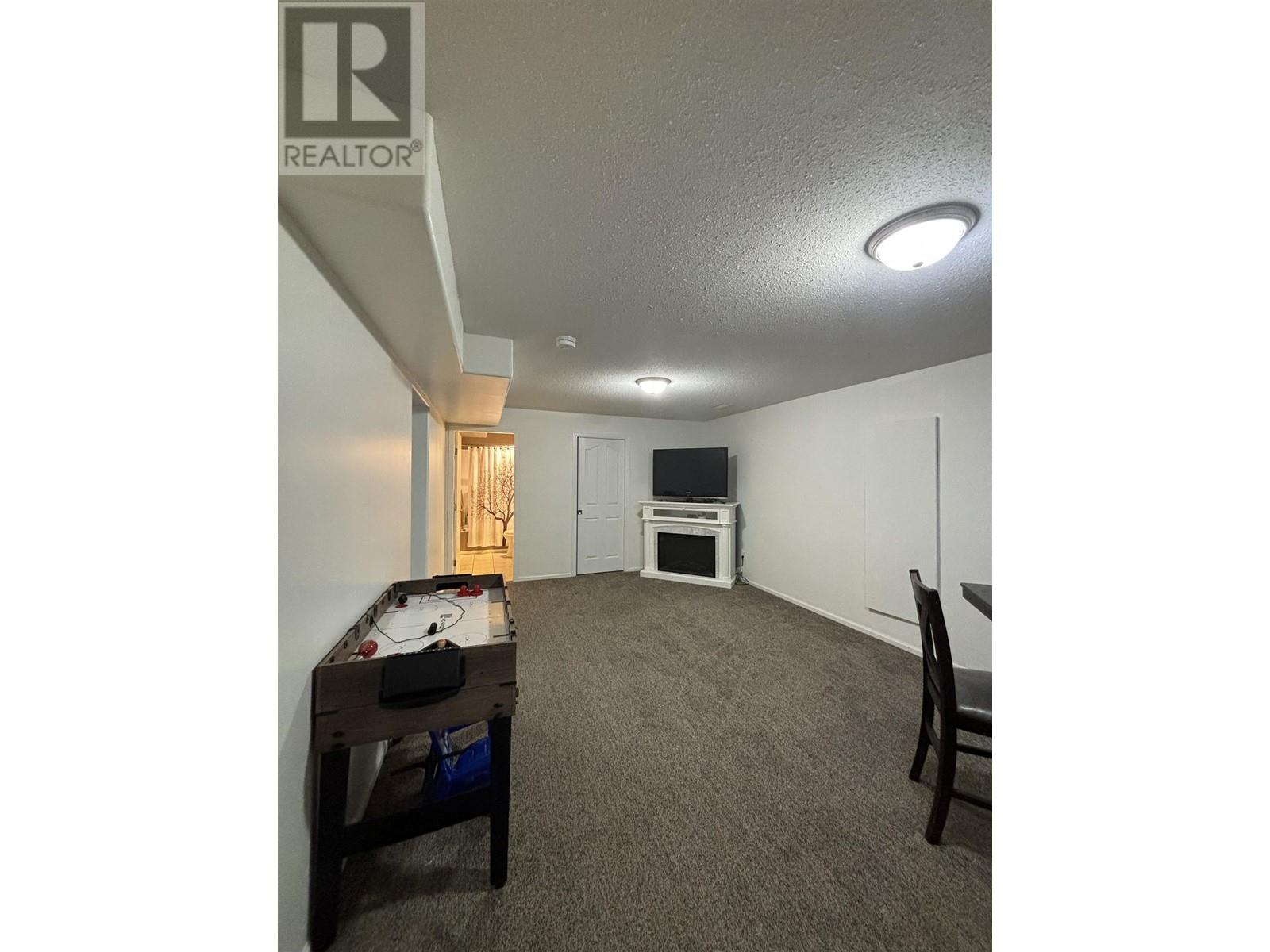4 Bedroom
4 Bathroom
4030 sqft
Fireplace
Central Air Conditioning
Forced Air
Acreage
$899,900
COUNTRY LIVING AT ITS BEST! Featuring 4,030 sqft 3-storey home. Main Level features: spacious bright living room with wood burning stove installed in 2022; adjacent to the dining room & a huge country kitchen; lots of cupboards; perfect for entertaining; family room with gas fireplace and door to back yard with large deck; office; 2pc bath & mudroom off to 2 car garage. Upstairs: spacious primary bedroom with 3pc bath/toilet separate; huge walk-in-closet; 3 more large bedrooms with 4pc bath & laundry room. Lower level: spacious family room; games room; 2 large dens; cold room; 4pc bath with jet tub; mechanical room; new paint. All of this located on 3.09 acres. Usable land; paved hockey rink with flood lights; dog run; chain linked fence for playground for kids; separate 30x40 shop attached with 7 open covered spaces for all your toys or livestock or potential carriage home; fenced & cross fenced & much more! (id:5136)
Property Details
|
MLS® Number
|
R2904522 |
|
Property Type
|
Single Family |
|
Structure
|
Workshop, Workshop |
Building
|
BathroomTotal
|
4 |
|
BedroomsTotal
|
4 |
|
Appliances
|
Washer, Dryer, Refrigerator, Stove, Dishwasher |
|
BasementType
|
Full |
|
ConstructedDate
|
1999 |
|
ConstructionStyleAttachment
|
Detached |
|
CoolingType
|
Central Air Conditioning |
|
FireplacePresent
|
Yes |
|
FireplaceTotal
|
1 |
|
FoundationType
|
Concrete Perimeter |
|
HeatingFuel
|
Natural Gas, Wood |
|
HeatingType
|
Forced Air |
|
RoofMaterial
|
Asphalt Shingle |
|
RoofStyle
|
Conventional |
|
StoriesTotal
|
3 |
|
SizeInterior
|
4030 Sqft |
|
Type
|
House |
|
UtilityWater
|
Drilled Well |
Parking
|
Detached Garage
|
|
|
Garage
|
2 |
|
RV
|
|
Land
|
Acreage
|
Yes |
|
SizeIrregular
|
3.09 |
|
SizeTotal
|
3.09 Ac |
|
SizeTotalText
|
3.09 Ac |
Rooms
| Level |
Type |
Length |
Width |
Dimensions |
|
Above |
Primary Bedroom |
13 ft |
16 ft ,4 in |
13 ft x 16 ft ,4 in |
|
Above |
Beverage Room |
13 ft ,2 in |
11 ft ,8 in |
13 ft ,2 in x 11 ft ,8 in |
|
Above |
Bedroom 2 |
12 ft ,6 in |
13 ft |
12 ft ,6 in x 13 ft |
|
Above |
Bedroom 3 |
19 ft ,9 in |
17 ft ,1 in |
19 ft ,9 in x 17 ft ,1 in |
|
Above |
Laundry Room |
5 ft ,6 in |
5 ft ,6 in |
5 ft ,6 in x 5 ft ,6 in |
|
Above |
Bedroom 4 |
13 ft |
17 ft |
13 ft x 17 ft |
|
Basement |
Recreational, Games Room |
19 ft ,7 in |
12 ft ,6 in |
19 ft ,7 in x 12 ft ,6 in |
|
Basement |
Family Room |
14 ft ,7 in |
18 ft |
14 ft ,7 in x 18 ft |
|
Basement |
Den |
12 ft ,7 in |
8 ft ,7 in |
12 ft ,7 in x 8 ft ,7 in |
|
Basement |
Recreational, Games Room |
12 ft ,3 in |
14 ft |
12 ft ,3 in x 14 ft |
|
Basement |
Storage |
11 ft |
7 ft ,3 in |
11 ft x 7 ft ,3 in |
|
Basement |
Cold Room |
9 ft ,4 in |
7 ft ,4 in |
9 ft ,4 in x 7 ft ,4 in |
|
Main Level |
Kitchen |
14 ft |
13 ft ,8 in |
14 ft x 13 ft ,8 in |
|
Main Level |
Dining Room |
11 ft ,6 in |
13 ft ,8 in |
11 ft ,6 in x 13 ft ,8 in |
|
Main Level |
Living Room |
17 ft |
12 ft ,7 in |
17 ft x 12 ft ,7 in |
|
Main Level |
Family Room |
14 ft |
15 ft ,2 in |
14 ft x 15 ft ,2 in |
|
Main Level |
Office |
10 ft ,9 in |
9 ft ,5 in |
10 ft ,9 in x 9 ft ,5 in |
|
Main Level |
Foyer |
8 ft ,1 in |
5 ft ,5 in |
8 ft ,1 in x 5 ft ,5 in |
https://www.realtor.ca/real-estate/27154870/2621-misty-crescent-williams-lake







































