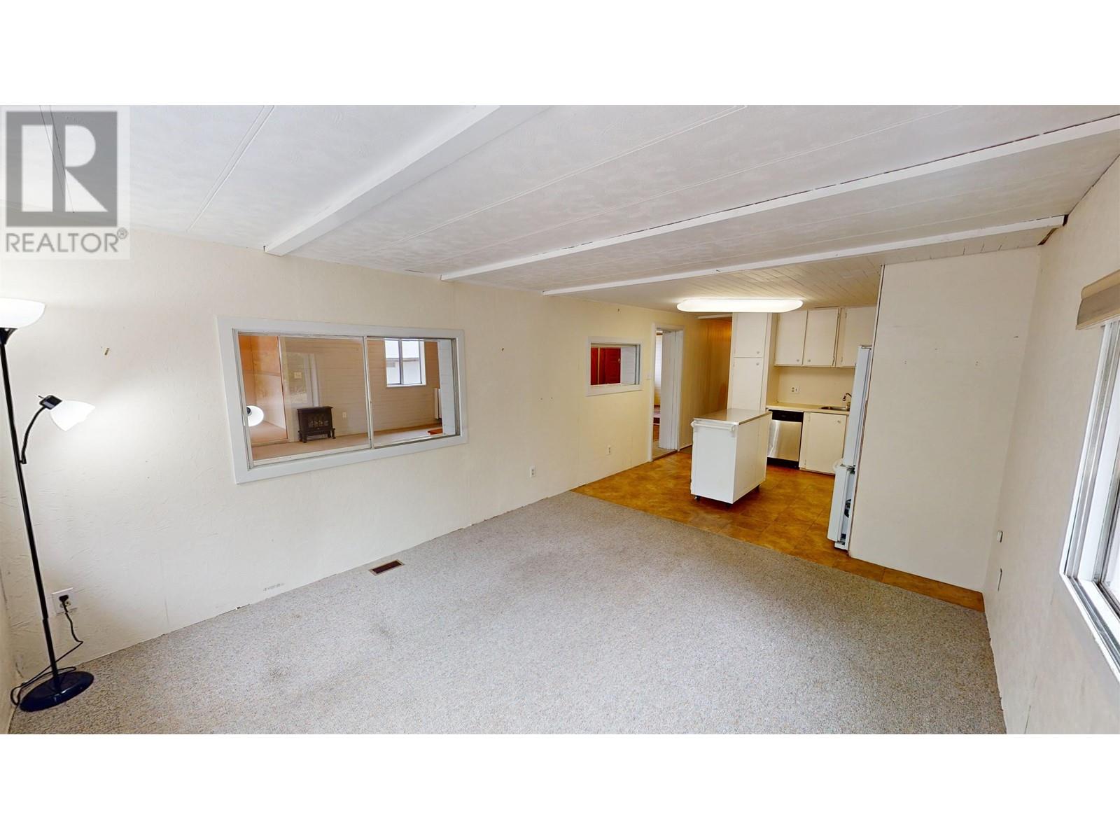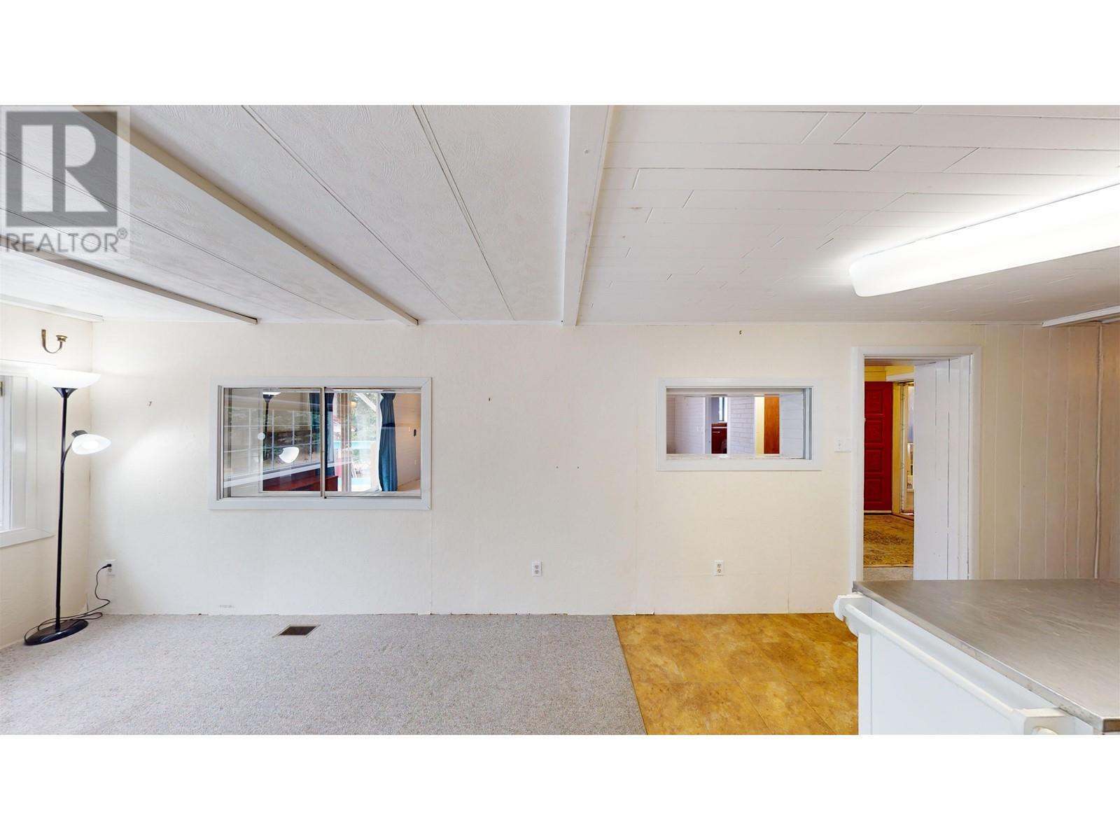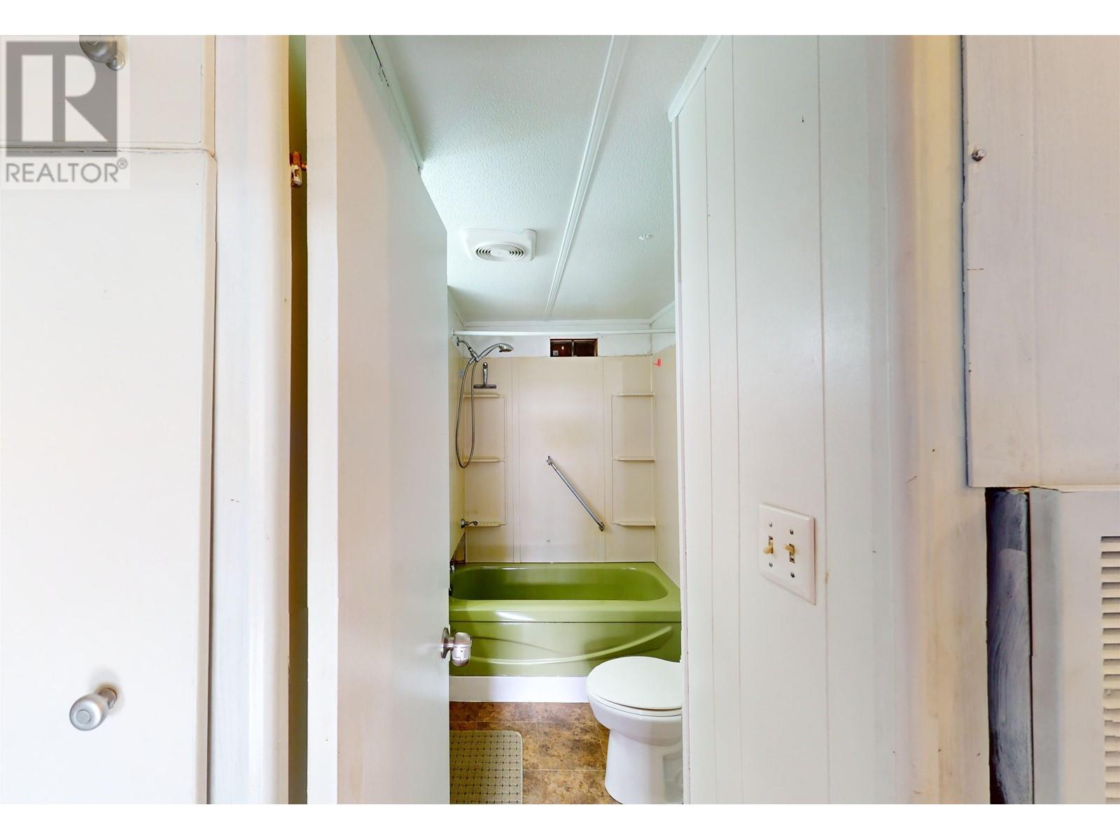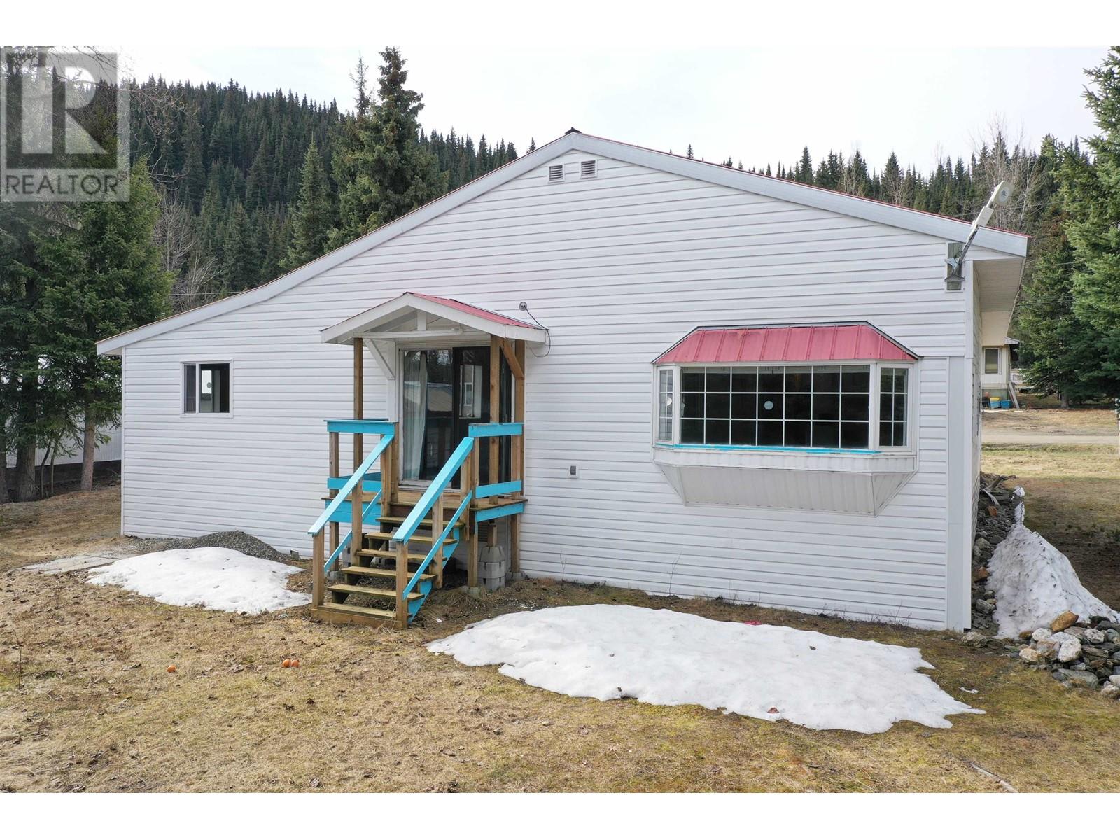3 Bedroom
1 Bathroom
1532 sqft
Forced Air
$209,900
* PREC - Personal Real Estate Corporation. 3 bedroom manufactured home with generous square footage, on a flat corner lot in the artsy outdoorsy community of Wells, BC. Unique features to this home include a huge living or rec room with 10' high ceilings, solid wood panelling throughout several rooms, deep set interior windows between the main living spaces and a large bay window in the kitchen/dining room, making everything feel bright & open! Several newer vinyl windows, 11'6" ceiling in the attached garage, and three detached garden/storage sheds. Bring your vision to this place and create your Cariboo getaway! Motivated Seller so bring your offers! (id:5136)
Property Details
|
MLS® Number
|
R2906945 |
|
Property Type
|
Single Family |
Building
|
BathroomTotal
|
1 |
|
BedroomsTotal
|
3 |
|
BasementType
|
None |
|
ConstructedDate
|
1978 |
|
ConstructionStyleAttachment
|
Detached |
|
ConstructionStyleOther
|
Manufactured |
|
ExteriorFinish
|
Vinyl Siding |
|
FoundationType
|
Unknown |
|
HeatingFuel
|
Propane |
|
HeatingType
|
Forced Air |
|
RoofMaterial
|
Metal |
|
RoofStyle
|
Conventional |
|
StoriesTotal
|
1 |
|
SizeInterior
|
1532 Sqft |
|
Type
|
Manufactured Home/mobile |
|
UtilityWater
|
Municipal Water |
Parking
Land
|
Acreage
|
No |
|
SizeIrregular
|
10640 |
|
SizeTotal
|
10640 Sqft |
|
SizeTotalText
|
10640 Sqft |
Rooms
| Level |
Type |
Length |
Width |
Dimensions |
|
Main Level |
Living Room |
28 ft ,6 in |
17 ft ,3 in |
28 ft ,6 in x 17 ft ,3 in |
|
Main Level |
Kitchen |
11 ft ,7 in |
11 ft |
11 ft ,7 in x 11 ft |
|
Main Level |
Dining Room |
13 ft |
11 ft ,7 in |
13 ft x 11 ft ,7 in |
|
Main Level |
Bedroom 2 |
11 ft ,7 in |
7 ft ,8 in |
11 ft ,7 in x 7 ft ,8 in |
|
Main Level |
Bedroom 3 |
8 ft ,7 in |
8 ft ,7 in |
8 ft ,7 in x 8 ft ,7 in |
|
Main Level |
Bedroom 4 |
12 ft |
9 ft ,3 in |
12 ft x 9 ft ,3 in |
|
Main Level |
Laundry Room |
8 ft ,4 in |
6 ft ,4 in |
8 ft ,4 in x 6 ft ,4 in |
https://www.realtor.ca/real-estate/27184223/2615-gardner-street-wells-barkerville





































