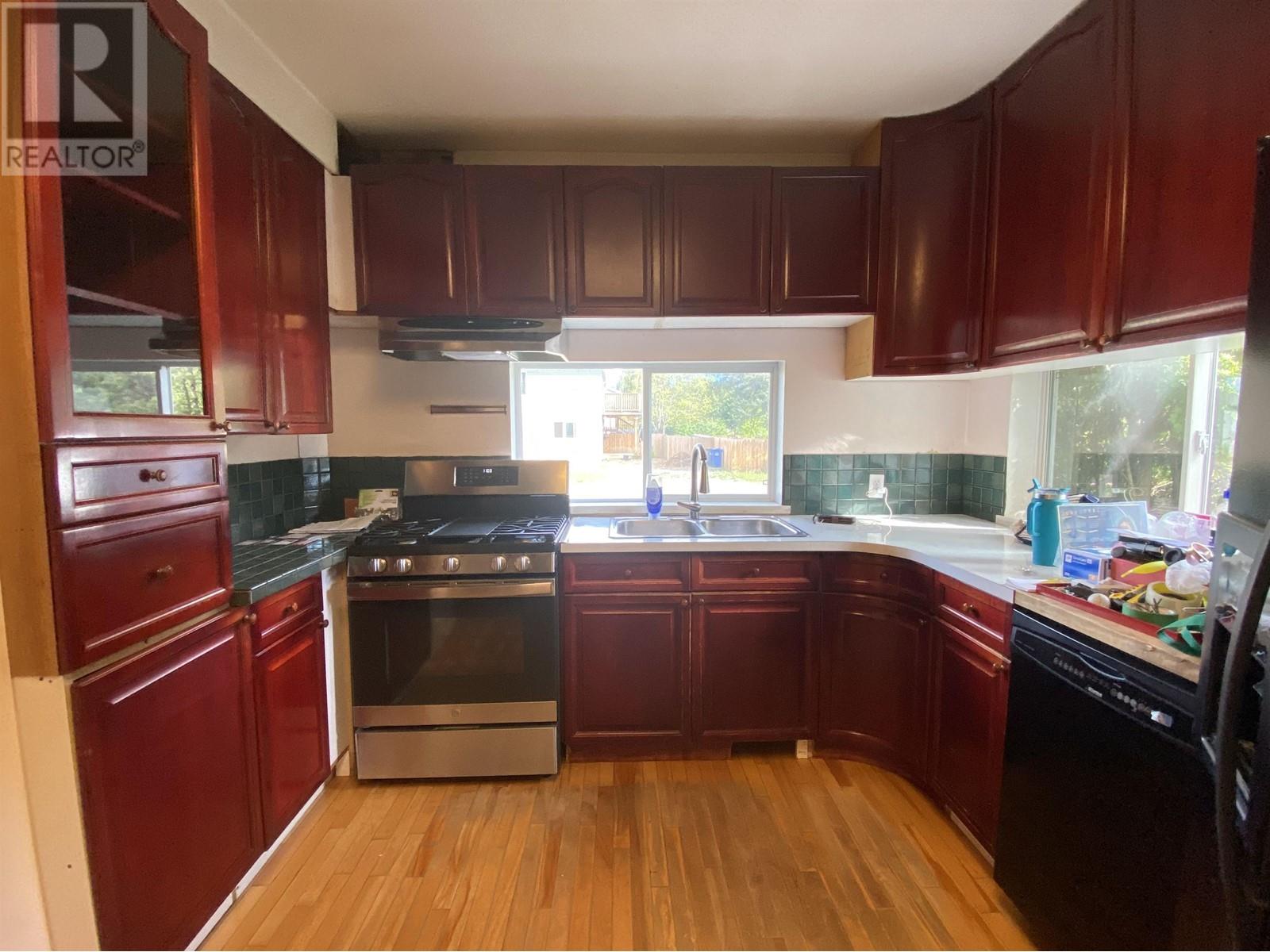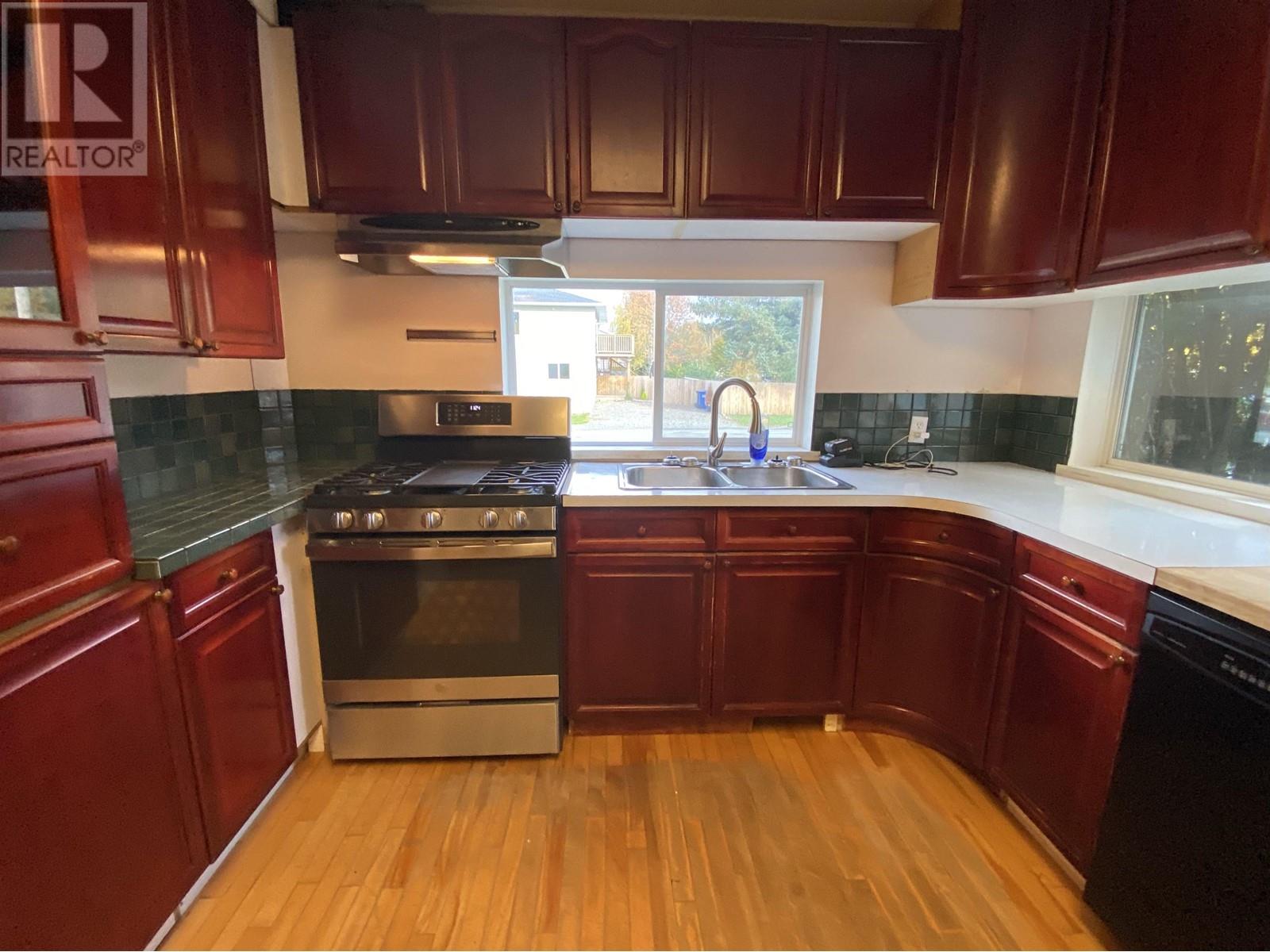5 Bedroom
2 Bathroom
2441 sqft
Fireplace
Baseboard Heaters, Forced Air
$379,900
* PREC - Personal Real Estate Corporation. Classic old time construction shows the care a craftsman took 100 years ago, with beautiful old mouldings, window sashes and heritage hardwood floors, this home was hand built with care. R2 zoning allows the potential to use the second kitchen for more than just snacks, and the location, just outside the busy zone allows for you to enjoy the beautiful covered deck to relax and unwind in the private backyard. Heritage fruit trees and a thriving grape vine offer the owner plenty of fresh seasonal produce. The cozy wood stove takes the bite out of winter. This home has stood the test of time! Make it yours. (id:5136)
Property Details
|
MLS® Number
|
R2945271 |
|
Property Type
|
Single Family |
|
ViewType
|
Mountain View |
Building
|
BathroomTotal
|
2 |
|
BedroomsTotal
|
5 |
|
BasementType
|
Crawl Space |
|
ConstructedDate
|
1921 |
|
ConstructionStyleAttachment
|
Detached |
|
FireplacePresent
|
Yes |
|
FireplaceTotal
|
1 |
|
FoundationType
|
Wood |
|
HeatingFuel
|
Natural Gas |
|
HeatingType
|
Baseboard Heaters, Forced Air |
|
RoofMaterial
|
Asphalt Shingle |
|
RoofStyle
|
Conventional |
|
StoriesTotal
|
3 |
|
SizeInterior
|
2441 Sqft |
|
Type
|
House |
|
UtilityWater
|
Municipal Water |
Parking
Land
|
Acreage
|
No |
|
SizeIrregular
|
9360 |
|
SizeTotal
|
9360 Sqft |
|
SizeTotalText
|
9360 Sqft |
Rooms
| Level |
Type |
Length |
Width |
Dimensions |
|
Above |
Kitchen |
11 ft ,6 in |
11 ft ,3 in |
11 ft ,6 in x 11 ft ,3 in |
|
Above |
Living Room |
11 ft ,4 in |
11 ft |
11 ft ,4 in x 11 ft |
|
Above |
Bedroom 4 |
11 ft ,3 in |
9 ft ,5 in |
11 ft ,3 in x 9 ft ,5 in |
|
Above |
Bedroom 5 |
12 ft ,4 in |
11 ft |
12 ft ,4 in x 11 ft |
|
Above |
Bedroom 6 |
11 ft ,3 in |
9 ft ,5 in |
11 ft ,3 in x 9 ft ,5 in |
|
Main Level |
Kitchen |
34 ft ,6 in |
28 ft ,6 in |
34 ft ,6 in x 28 ft ,6 in |
|
Main Level |
Living Room |
21 ft ,1 in |
14 ft ,8 in |
21 ft ,1 in x 14 ft ,8 in |
|
Main Level |
Bedroom 2 |
11 ft ,4 in |
10 ft |
11 ft ,4 in x 10 ft |
|
Main Level |
Bedroom 3 |
11 ft ,4 in |
8 ft ,8 in |
11 ft ,4 in x 8 ft ,8 in |
|
Main Level |
Laundry Room |
10 ft ,3 in |
7 ft |
10 ft ,3 in x 7 ft |
|
Upper Level |
Loft |
24 ft ,1 in |
18 ft ,8 in |
24 ft ,1 in x 18 ft ,8 in |
https://www.realtor.ca/real-estate/27662909/2610-kalum-street-terrace







































