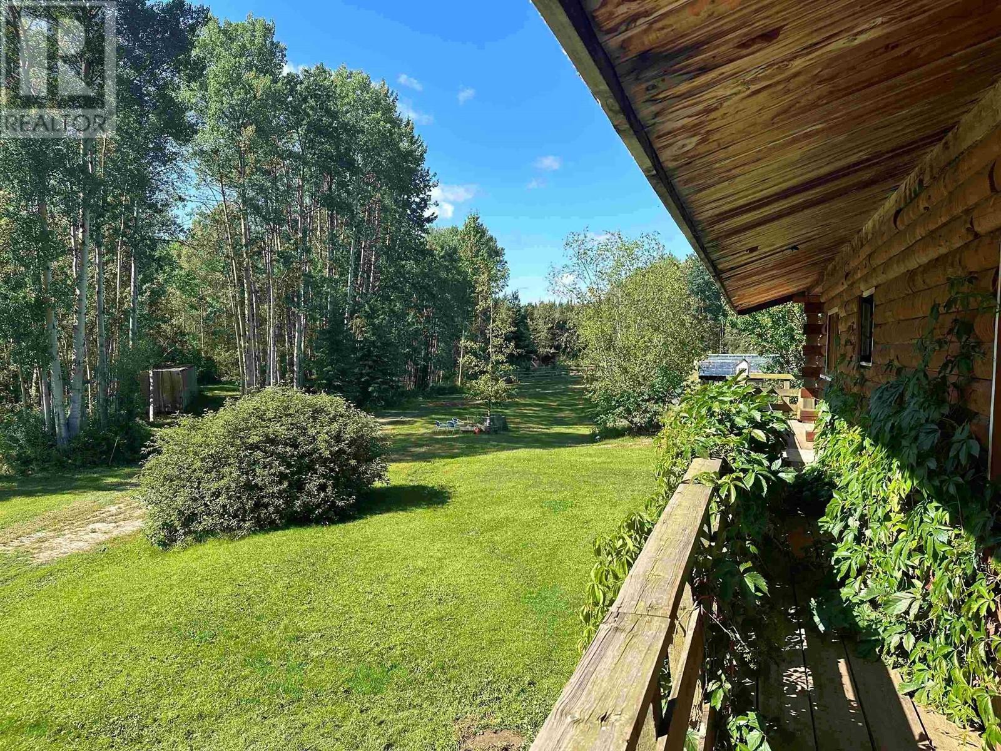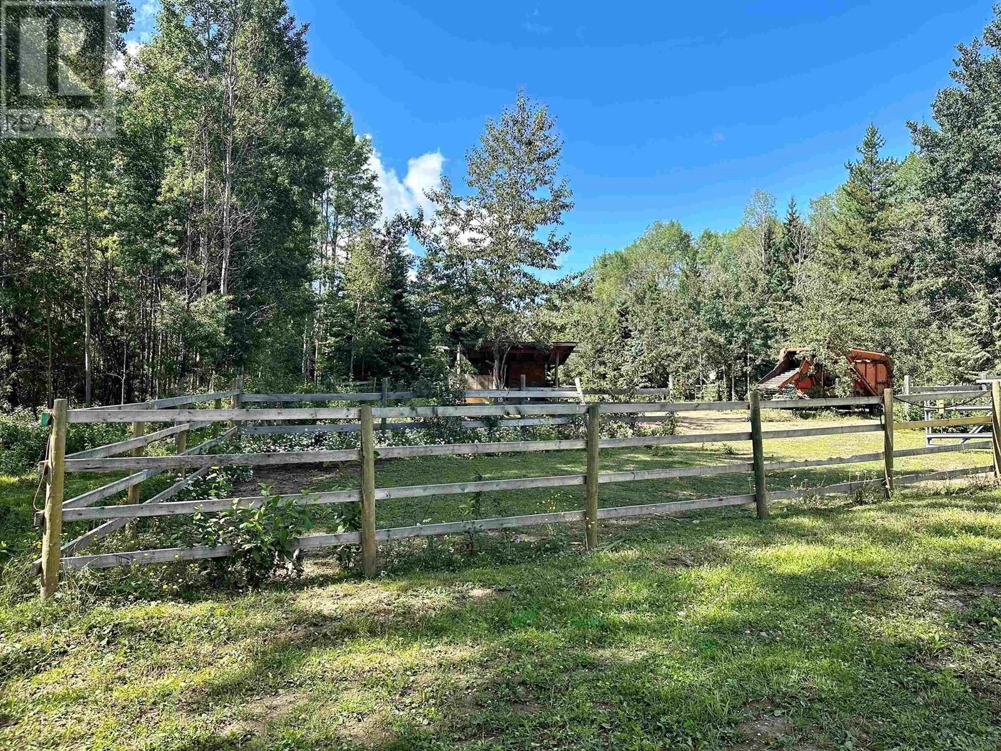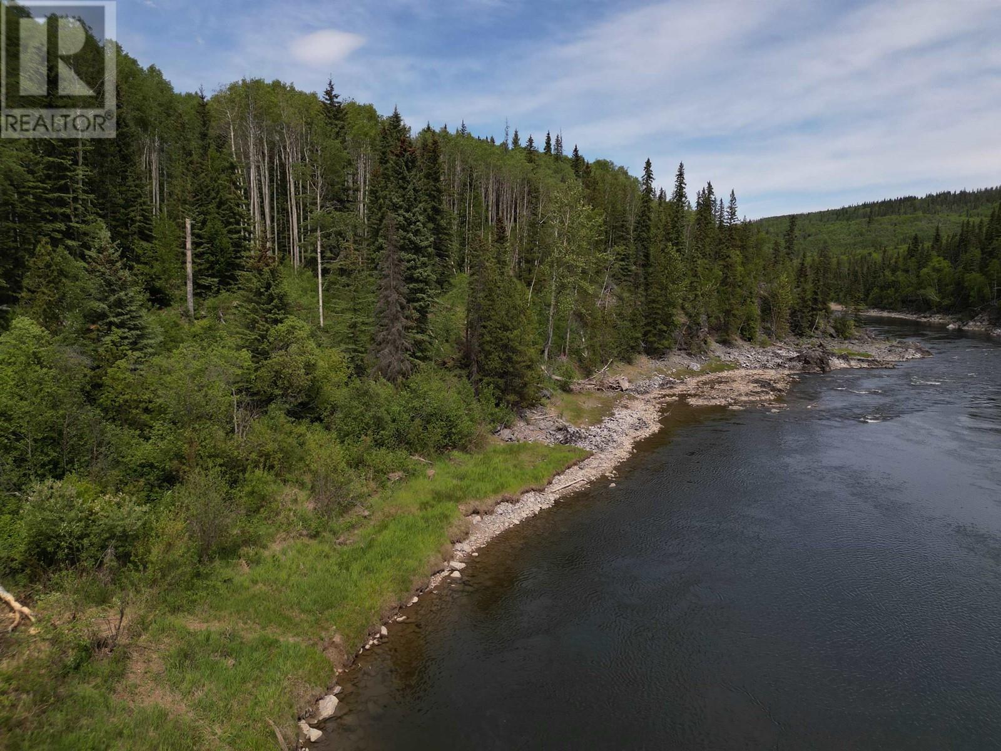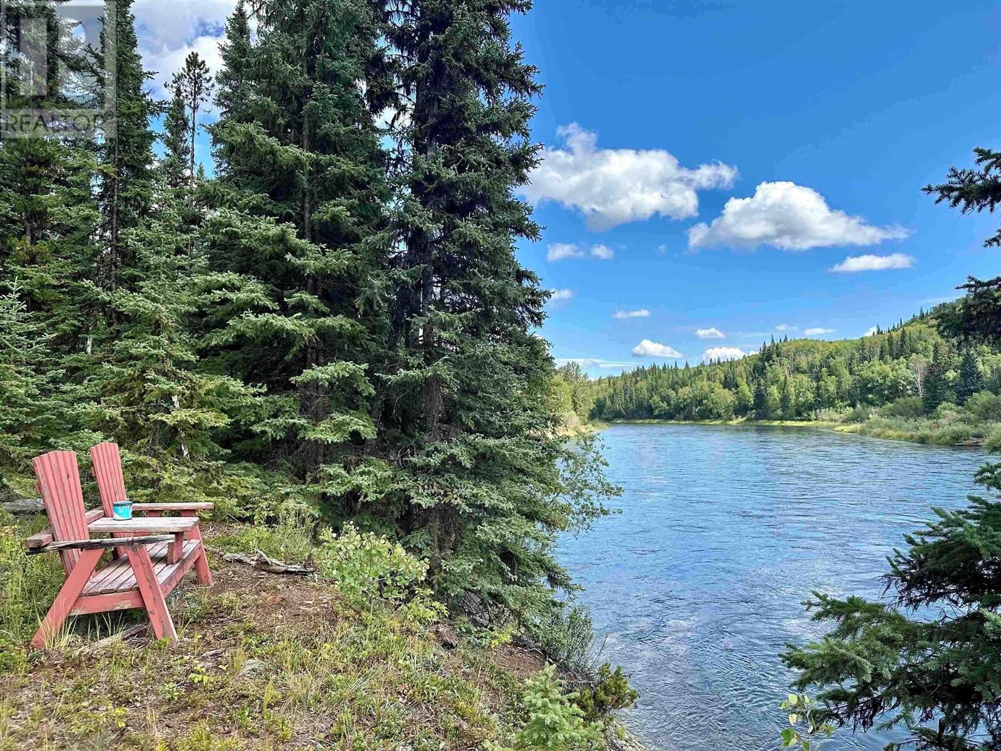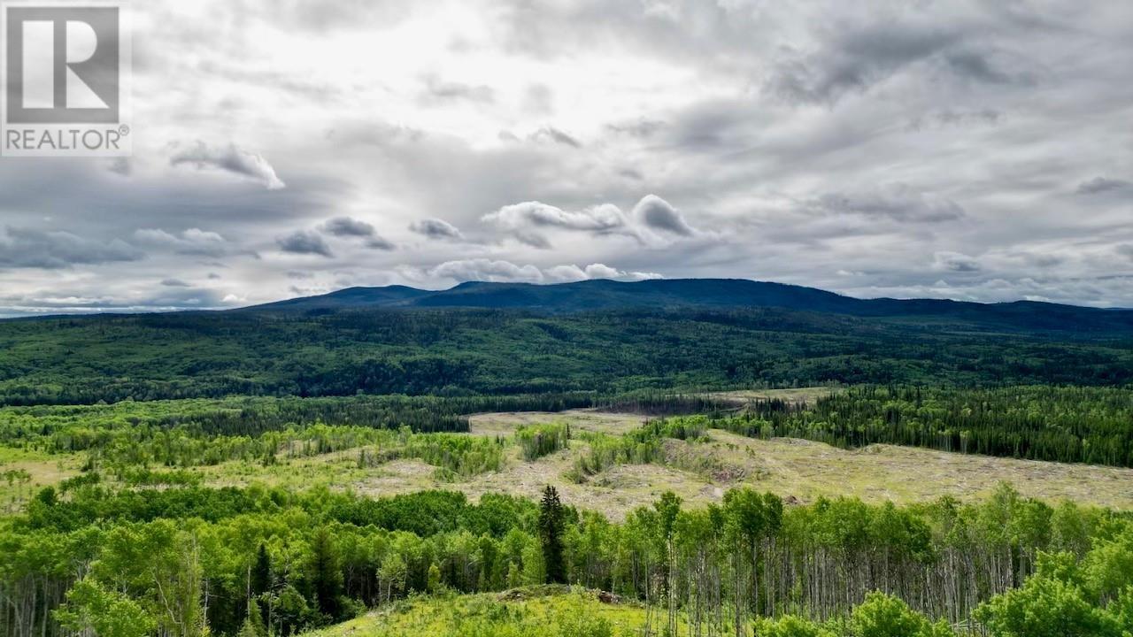2 Bedroom
1 Bathroom
1196 sqft
Baseboard Heaters
Waterfront
Acreage
$995,000
Wildlife lovers paradise with over 400 acres of mostly treed land and 1.5 miles of stunning river frontage along the beautiful Nechako River. This property features a log home with a new roof, a large garden area and greenhouse, two rustic guest cabins (one with a shower house), a shop, a few pasture areas, and several acres of timber (value to be determined by buyer). You will feel like you are secluded at the end of the road, yet there is power and all the comforts of home at this fully serviced log home! The wildlife viewing astounds with moose, deer, elk, all right on your doorstep! The Nechako River is a gorgeous river that flows into the Fraser River downstream. Located less than 2 hours from Prince George and only 45 minutes from Vanderhoof. (id:5136)
Property Details
|
MLS® Number
|
R2906896 |
|
Property Type
|
Single Family |
|
StorageType
|
Storage |
|
Structure
|
Workshop |
|
ViewType
|
River View |
|
WaterFrontType
|
Waterfront |
Building
|
BathroomTotal
|
1 |
|
BedroomsTotal
|
2 |
|
Appliances
|
Washer/dryer Combo, Refrigerator, Stove |
|
BasementType
|
Full |
|
ConstructedDate
|
1975 |
|
ConstructionStyleAttachment
|
Detached |
|
ExteriorFinish
|
Log |
|
FoundationType
|
Concrete Perimeter |
|
HeatingFuel
|
Electric, Wood |
|
HeatingType
|
Baseboard Heaters |
|
RoofMaterial
|
Metal |
|
RoofStyle
|
Conventional |
|
StoriesTotal
|
2 |
|
SizeInterior
|
1196 Sqft |
|
Type
|
House |
|
UtilityWater
|
Ground-level Well |
Parking
Land
|
Acreage
|
Yes |
|
SizeIrregular
|
403 |
|
SizeTotal
|
403 Ac |
|
SizeTotalText
|
403 Ac |
Rooms
| Level |
Type |
Length |
Width |
Dimensions |
|
Basement |
Laundry Room |
6 ft ,2 in |
9 ft ,2 in |
6 ft ,2 in x 9 ft ,2 in |
|
Basement |
Workshop |
12 ft |
26 ft |
12 ft x 26 ft |
|
Basement |
Utility Room |
12 ft |
22 ft |
12 ft x 22 ft |
|
Basement |
Utility Room |
16 ft |
16 ft |
16 ft x 16 ft |
|
Main Level |
Kitchen |
9 ft ,9 in |
17 ft |
9 ft ,9 in x 17 ft |
|
Main Level |
Dining Room |
9 ft ,1 in |
10 ft |
9 ft ,1 in x 10 ft |
|
Main Level |
Living Room |
13 ft |
14 ft ,1 in |
13 ft x 14 ft ,1 in |
|
Main Level |
Office |
7 ft ,4 in |
15 ft ,6 in |
7 ft ,4 in x 15 ft ,6 in |
|
Main Level |
Mud Room |
7 ft ,4 in |
7 ft ,6 in |
7 ft ,4 in x 7 ft ,6 in |
|
Main Level |
Primary Bedroom |
7 ft ,4 in |
12 ft |
7 ft ,4 in x 12 ft |
|
Main Level |
Bedroom 2 |
9 ft ,6 in |
9 ft ,7 in |
9 ft ,6 in x 9 ft ,7 in |
https://www.realtor.ca/real-estate/27184221/26023-lily-lake-road-fort-fraser



