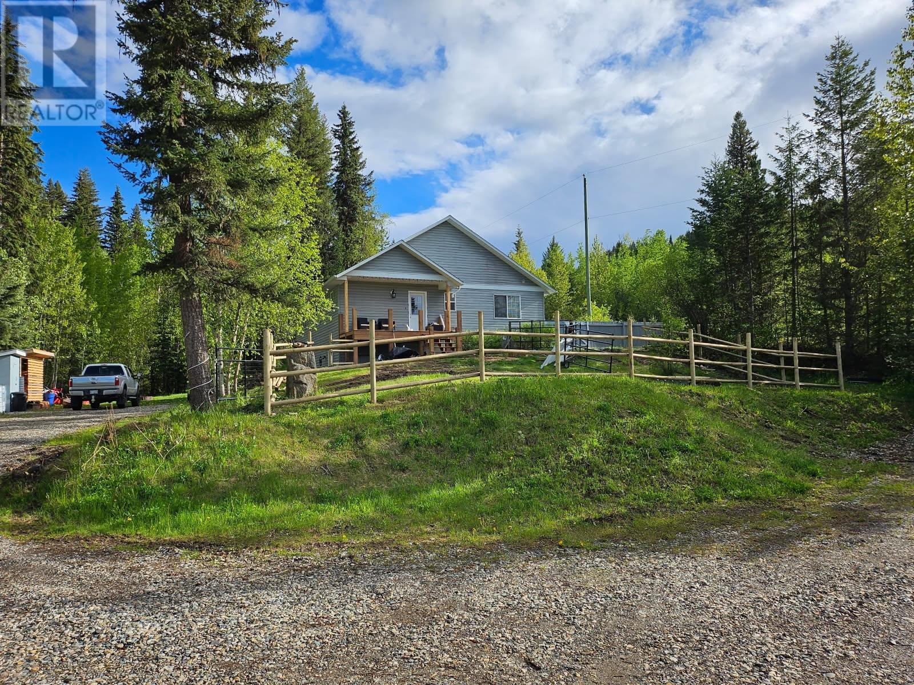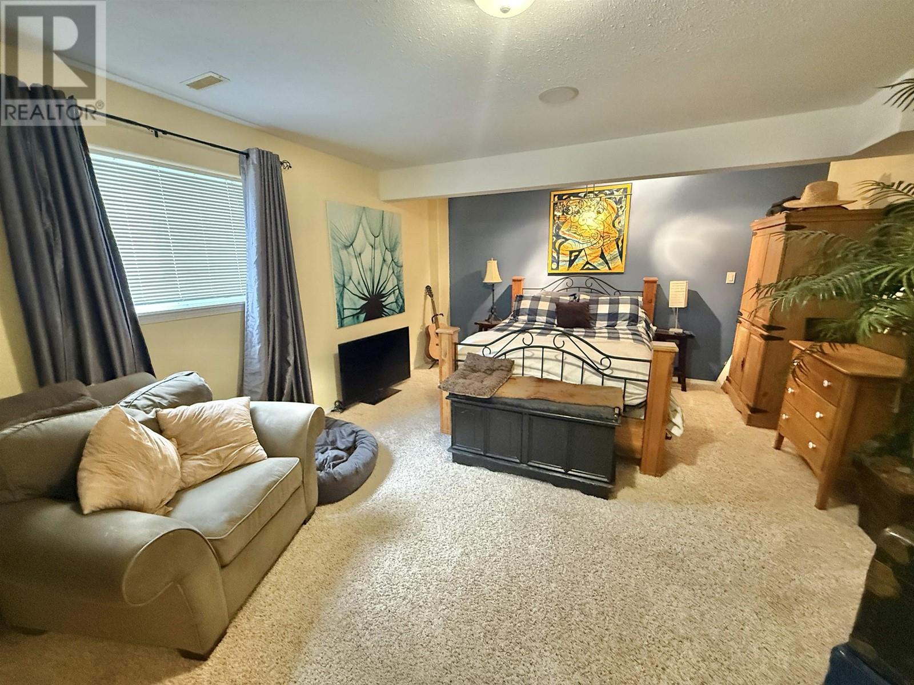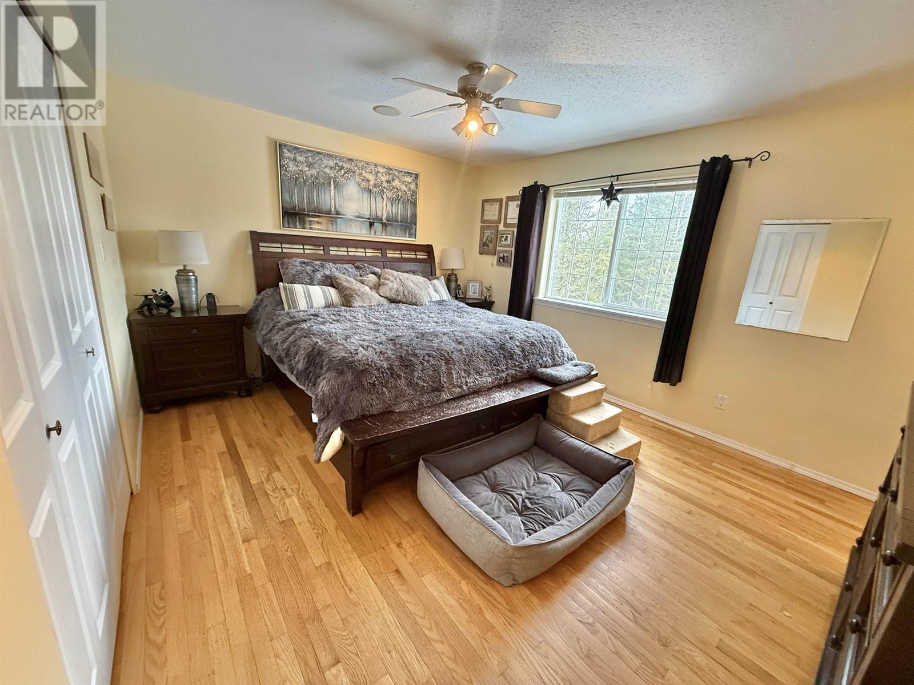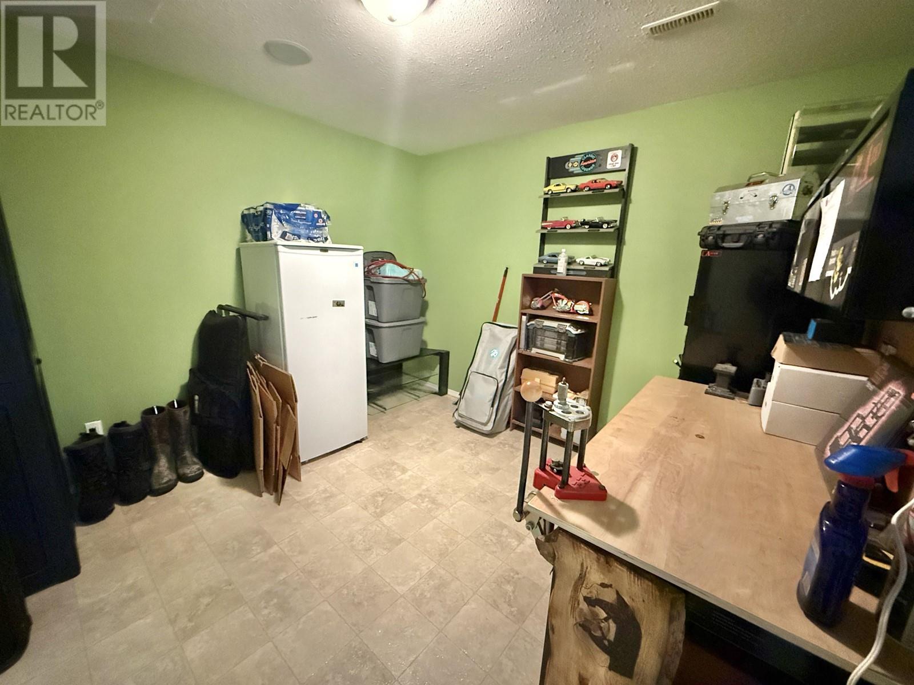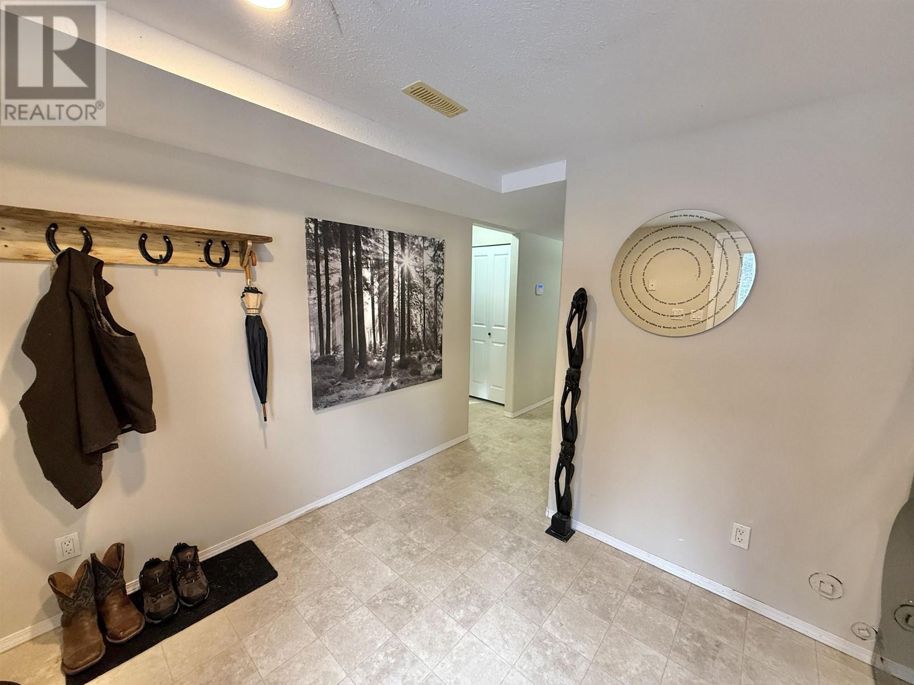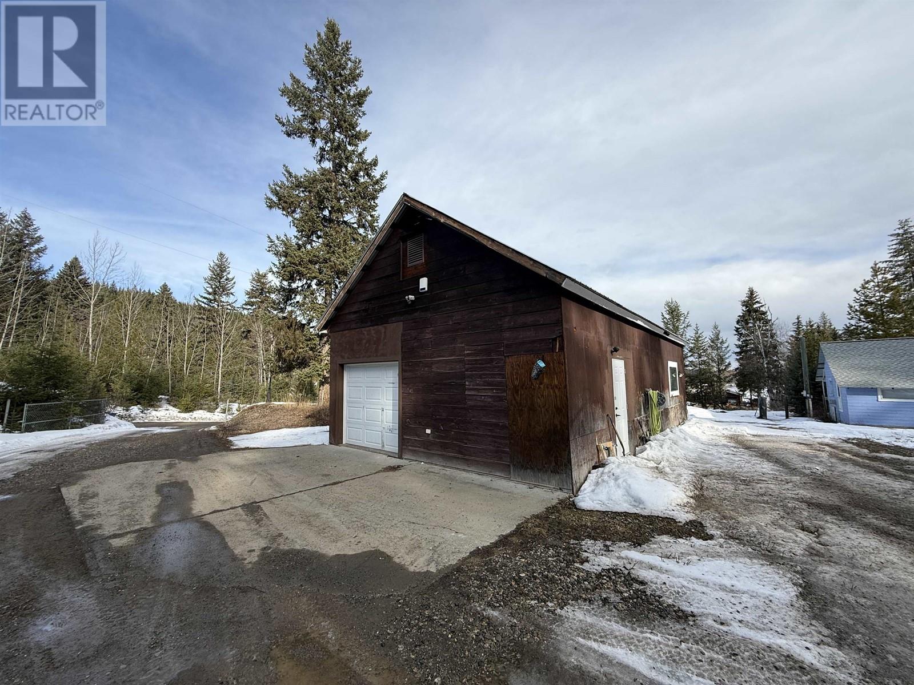3 Bedroom
3 Bathroom
2520 sqft
Fireplace
Forced Air
Acreage
$624,900
* PREC - Personal Real Estate Corporation. Your DREAM property with the FULL package is now available! Starting with the 3 bedroom, 3 bathroom home, this 2005 built modern beauty will tick all the boxes. 13' high vaulted ceilings, OPEN floor plan, spacious entertainer's solid wood kitchen with island, stainless steel appliances, and panoramic views of POPULAR Bouchie Lake! Hi-efficient furnace PLUS wood stove offers lots of options for those winter days. Roof replaced only 1 year ago. 22'X44' n/g heated shop complete with bathroom and laundry hookup! Additionally there is a 400+ square foot self sufficient guest-cabin that features a gorgeous updated kitchen, new flooring, 1 bedroom, and a FULL Bathroom! It also has it's own lakeview deck! Yard has recently been re-sodded with new grass and added fencing. (id:5136)
Property Details
|
MLS® Number
|
R2980515 |
|
Property Type
|
Single Family |
|
StorageType
|
Storage |
|
Structure
|
Workshop |
|
ViewType
|
Lake View |
Building
|
BathroomTotal
|
3 |
|
BedroomsTotal
|
3 |
|
Appliances
|
Washer, Dryer, Refrigerator, Stove, Dishwasher |
|
BasementDevelopment
|
Finished |
|
BasementType
|
Full (finished) |
|
ConstructedDate
|
2005 |
|
ConstructionStyleAttachment
|
Detached |
|
ExteriorFinish
|
Vinyl Siding |
|
FireplacePresent
|
Yes |
|
FireplaceTotal
|
1 |
|
FoundationType
|
Concrete Perimeter |
|
HeatingFuel
|
Natural Gas |
|
HeatingType
|
Forced Air |
|
RoofMaterial
|
Asphalt Shingle |
|
RoofStyle
|
Conventional |
|
StoriesTotal
|
2 |
|
SizeInterior
|
2520 Sqft |
|
Type
|
House |
|
UtilityWater
|
Drilled Well |
Parking
Land
|
Acreage
|
Yes |
|
SizeIrregular
|
1.11 |
|
SizeTotal
|
1.11 Ac |
|
SizeTotalText
|
1.11 Ac |
Rooms
| Level |
Type |
Length |
Width |
Dimensions |
|
Basement |
Mud Room |
9 ft ,1 in |
8 ft ,7 in |
9 ft ,1 in x 8 ft ,7 in |
|
Basement |
Bedroom 3 |
14 ft |
18 ft ,7 in |
14 ft x 18 ft ,7 in |
|
Basement |
Utility Room |
7 ft ,1 in |
5 ft ,5 in |
7 ft ,1 in x 5 ft ,5 in |
|
Basement |
Storage |
10 ft ,7 in |
11 ft ,5 in |
10 ft ,7 in x 11 ft ,5 in |
|
Basement |
Family Room |
13 ft ,6 in |
15 ft ,1 in |
13 ft ,6 in x 15 ft ,1 in |
|
Main Level |
Primary Bedroom |
18 ft ,3 in |
12 ft |
18 ft ,3 in x 12 ft |
|
Main Level |
Bedroom 2 |
9 ft ,9 in |
11 ft ,1 in |
9 ft ,9 in x 11 ft ,1 in |
|
Main Level |
Kitchen |
14 ft ,5 in |
12 ft ,5 in |
14 ft ,5 in x 12 ft ,5 in |
|
Main Level |
Living Room |
15 ft ,9 in |
14 ft |
15 ft ,9 in x 14 ft |
https://www.realtor.ca/real-estate/28054581/2601-norwood-road-quesnel

