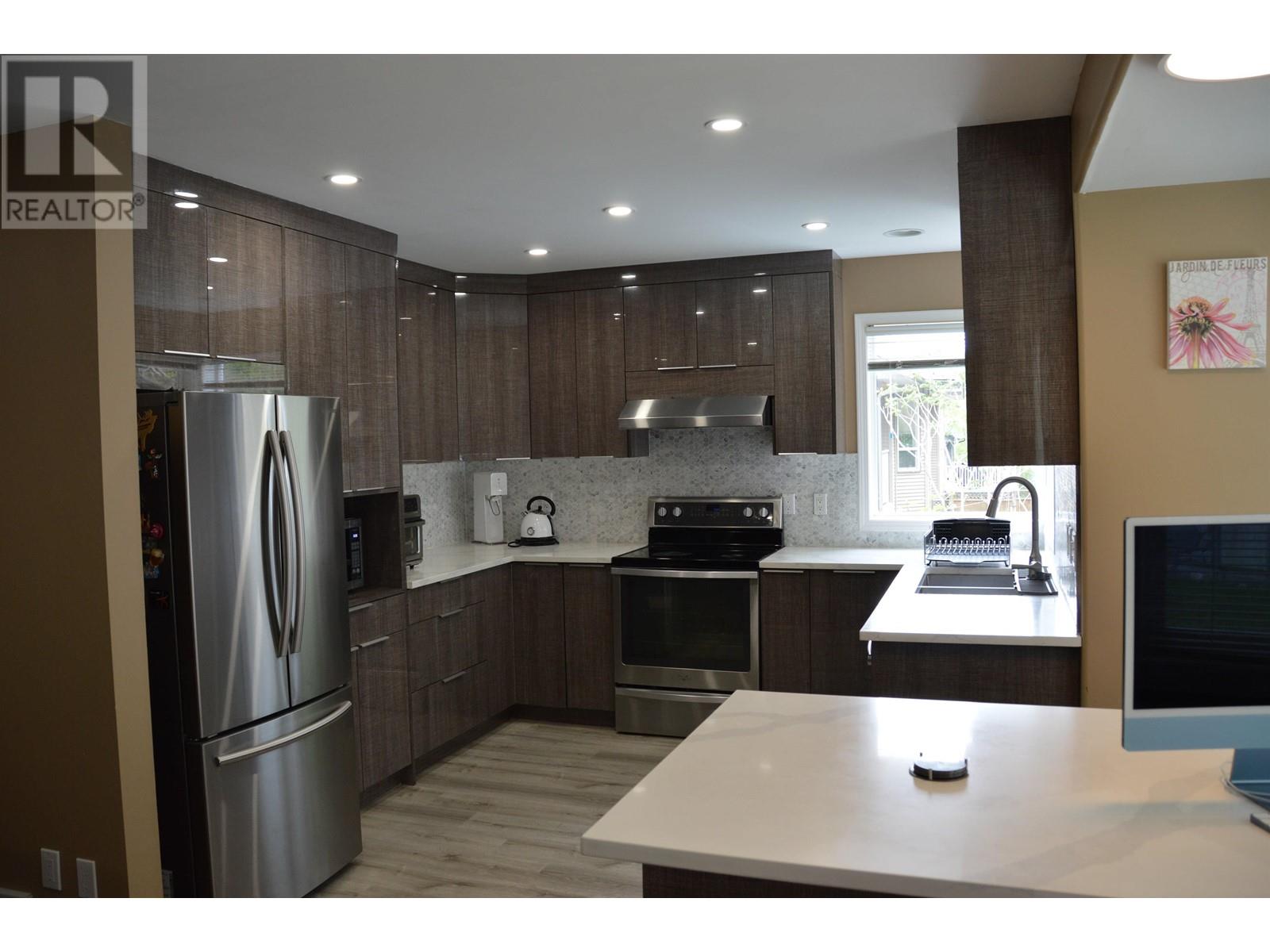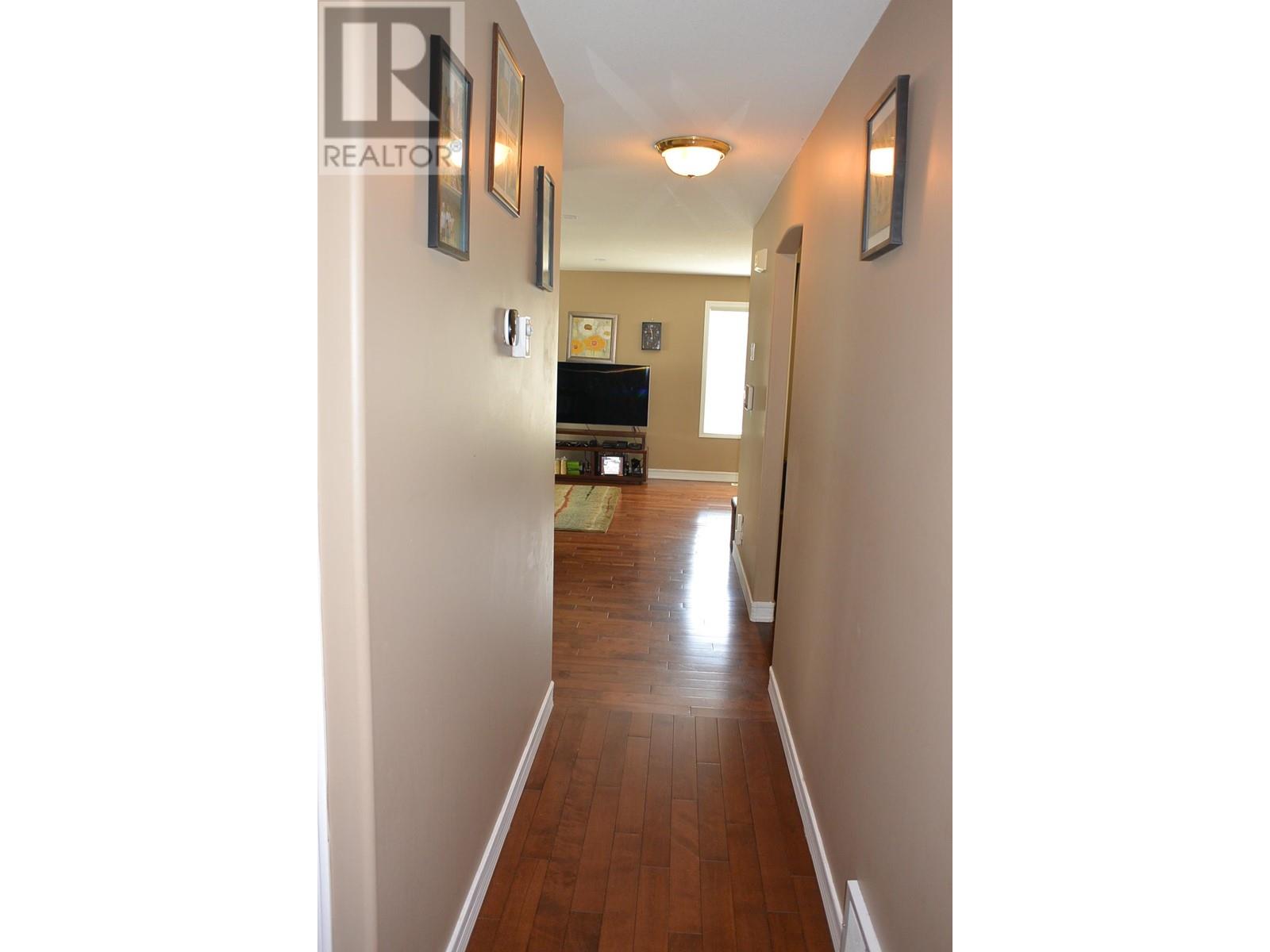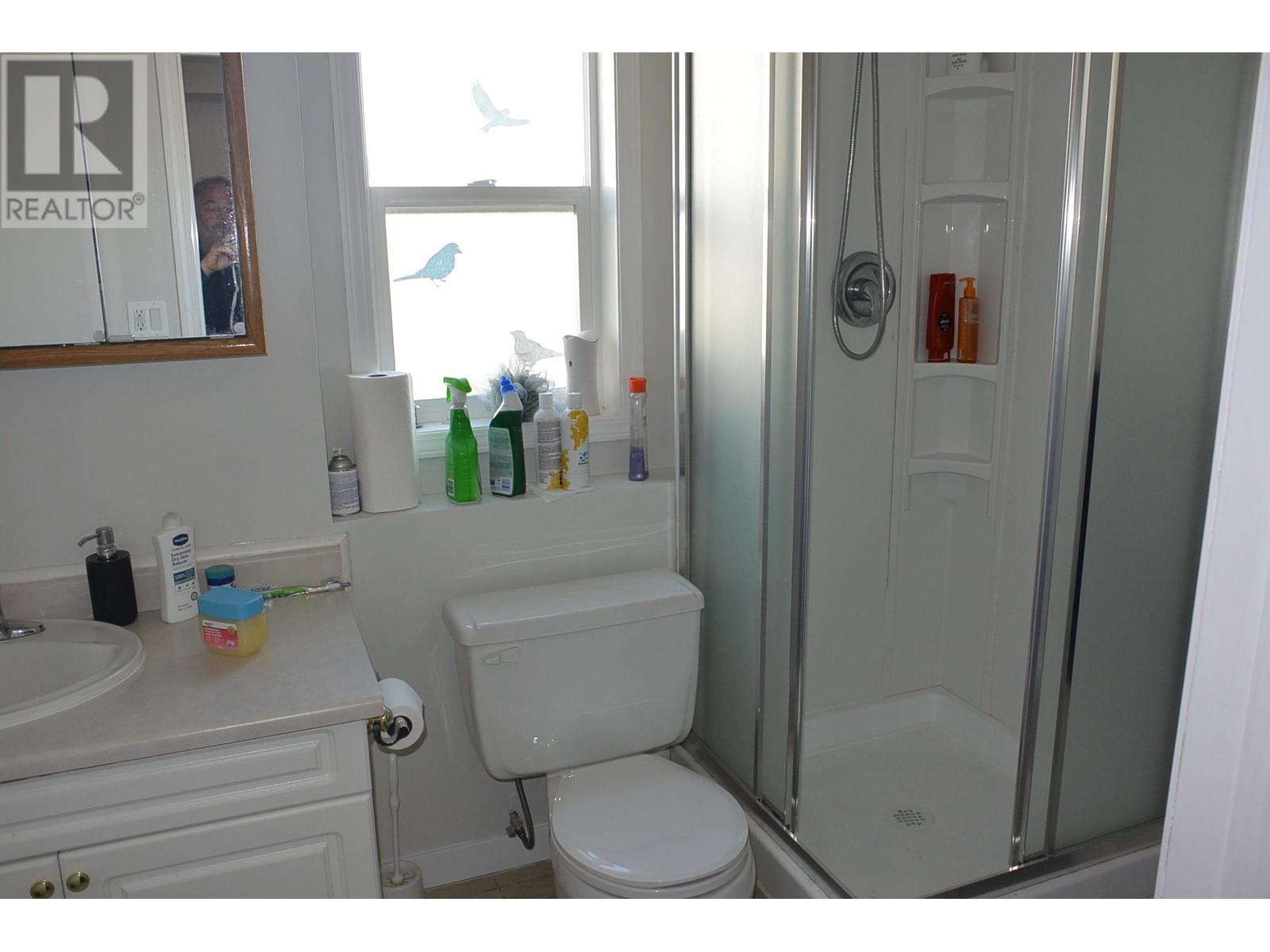4 Bedroom
3 Bathroom
2540 sqft
Basement Entry
Fireplace
Forced Air
$565,000
* PREC - Personal Real Estate Corporation. Discover your dream home in the sought-after South Hills neighborhood. This spacious 4-bdrm, 3-bath residence boasts a den and offers a perfect blend of comfort and style. The heart of the home is a newly custom-built kitchen, featuring elegant quartz countertops & a cozy eating nook. Formal dining & a large living room w/ a gas fireplace create ideal spaces for entertaining. Enjoy outdoor living on the private deck, overlooking a yard backed by an engineered retaining wall. This versatile space offers potential for a dream workshop or garage, complete w/a separate driveway for RV parking. Additional highlights include a finished rec room perfect for family fun, a concrete driveway leading to a double garage, & recent updates to the roof, bathrooms, & flooring. Located within walking distance of Dragon Lake, a local elementary school, bike trails, and parks, this home offers a convenient & family-friendly lifestyle. Enjoy easy access to all that Quesnel has to offer, while benefiting from full city services. (id:5136)
Property Details
|
MLS® Number
|
R2916957 |
|
Property Type
|
Single Family |
Building
|
BathroomTotal
|
3 |
|
BedroomsTotal
|
4 |
|
Amenities
|
Fireplace(s) |
|
Appliances
|
Washer, Dryer, Refrigerator, Stove, Dishwasher |
|
ArchitecturalStyle
|
Basement Entry |
|
BasementDevelopment
|
Finished |
|
BasementType
|
Full (finished) |
|
ConstructedDate
|
1997 |
|
ConstructionStyleAttachment
|
Detached |
|
FireProtection
|
Smoke Detectors |
|
FireplacePresent
|
Yes |
|
FireplaceTotal
|
1 |
|
Fixture
|
Drapes/window Coverings |
|
FoundationType
|
Concrete Perimeter |
|
HeatingFuel
|
Natural Gas |
|
HeatingType
|
Forced Air |
|
RoofMaterial
|
Asphalt Shingle |
|
RoofStyle
|
Conventional |
|
StoriesTotal
|
2 |
|
SizeInterior
|
2540 Sqft |
|
Type
|
House |
|
UtilityWater
|
Municipal Water |
Parking
Land
|
Acreage
|
No |
|
SizeIrregular
|
19253 |
|
SizeTotal
|
19253 Sqft |
|
SizeTotalText
|
19253 Sqft |
Rooms
| Level |
Type |
Length |
Width |
Dimensions |
|
Basement |
Kitchen |
11 ft |
10 ft ,3 in |
11 ft x 10 ft ,3 in |
|
Basement |
Den |
12 ft |
8 ft ,8 in |
12 ft x 8 ft ,8 in |
|
Basement |
Family Room |
20 ft |
15 ft |
20 ft x 15 ft |
|
Basement |
Storage |
14 ft ,3 in |
9 ft |
14 ft ,3 in x 9 ft |
|
Basement |
Bedroom 4 |
12 ft |
12 ft |
12 ft x 12 ft |
|
Main Level |
Living Room |
15 ft ,5 in |
15 ft ,4 in |
15 ft ,5 in x 15 ft ,4 in |
|
Main Level |
Dining Nook |
7 ft |
7 ft |
7 ft x 7 ft |
|
Main Level |
Dining Room |
10 ft ,8 in |
7 ft ,8 in |
10 ft ,8 in x 7 ft ,8 in |
|
Main Level |
Primary Bedroom |
12 ft ,8 in |
12 ft |
12 ft ,8 in x 12 ft |
|
Main Level |
Bedroom 2 |
9 ft ,1 in |
9 ft ,1 in |
9 ft ,1 in x 9 ft ,1 in |
|
Main Level |
Bedroom 3 |
9 ft |
9 ft ,1 in |
9 ft x 9 ft ,1 in |
https://www.realtor.ca/real-estate/27313277/255-redden-road-quesnel








































