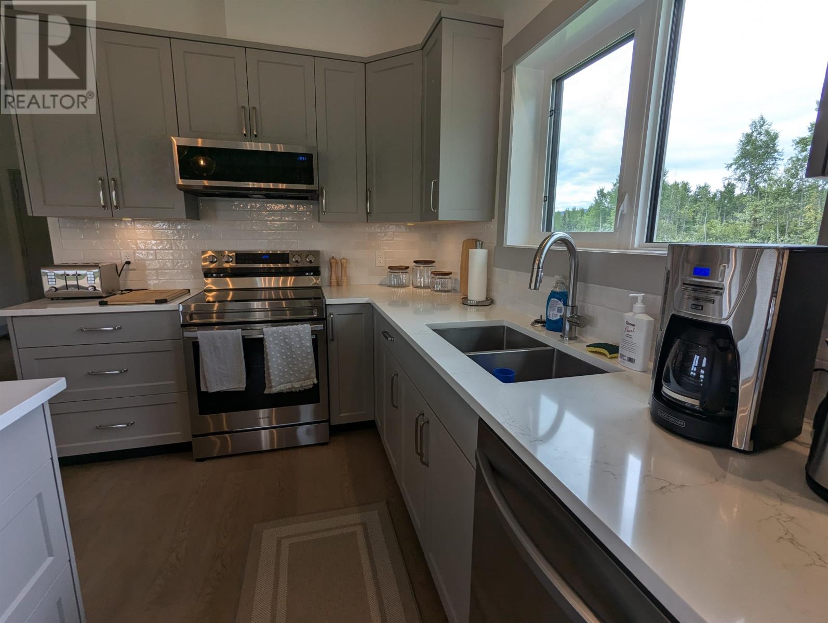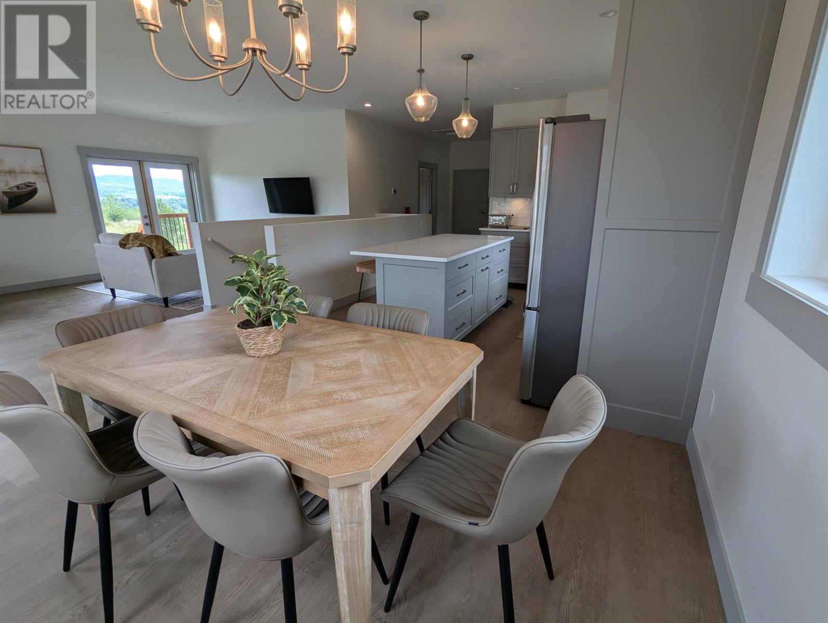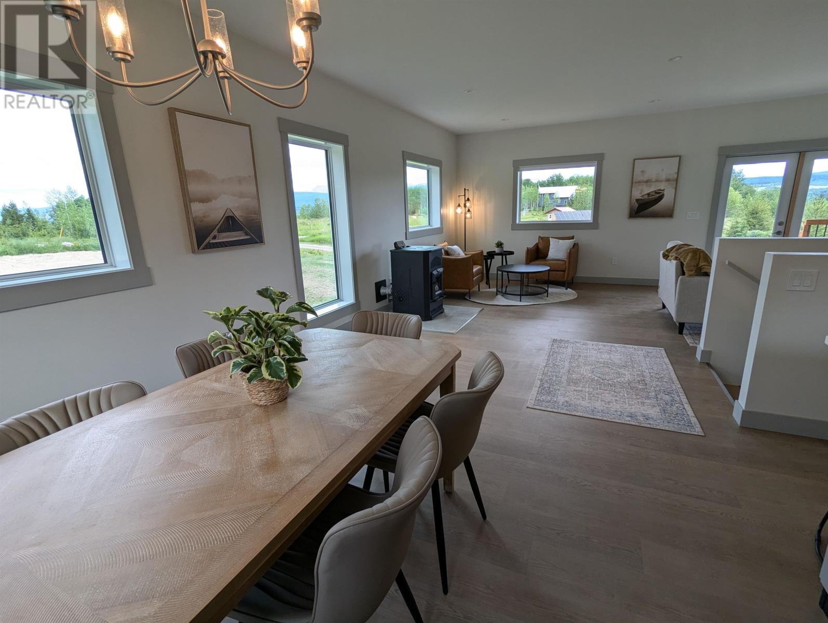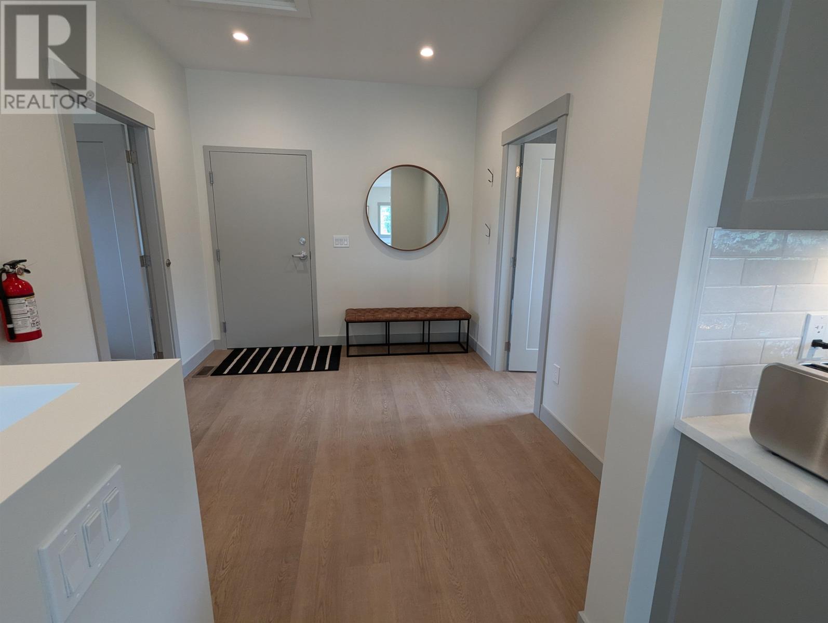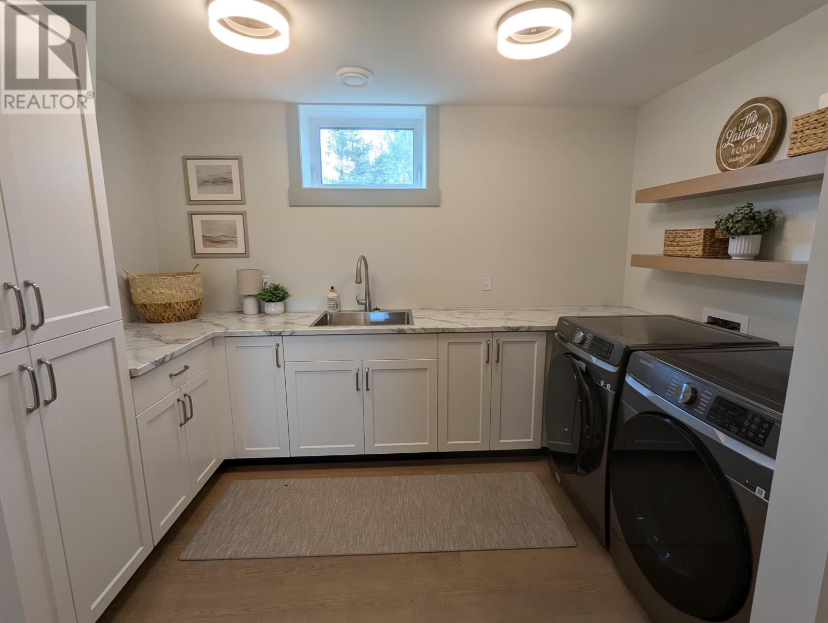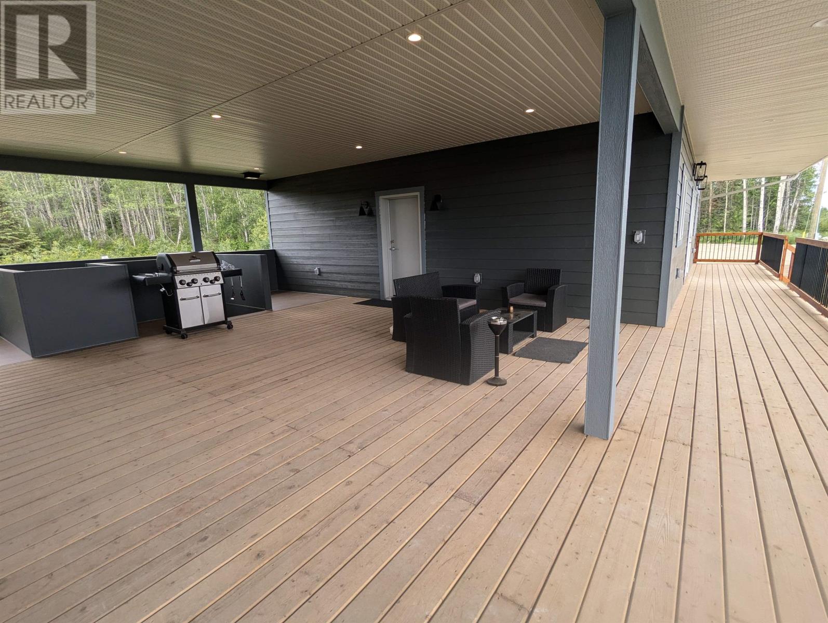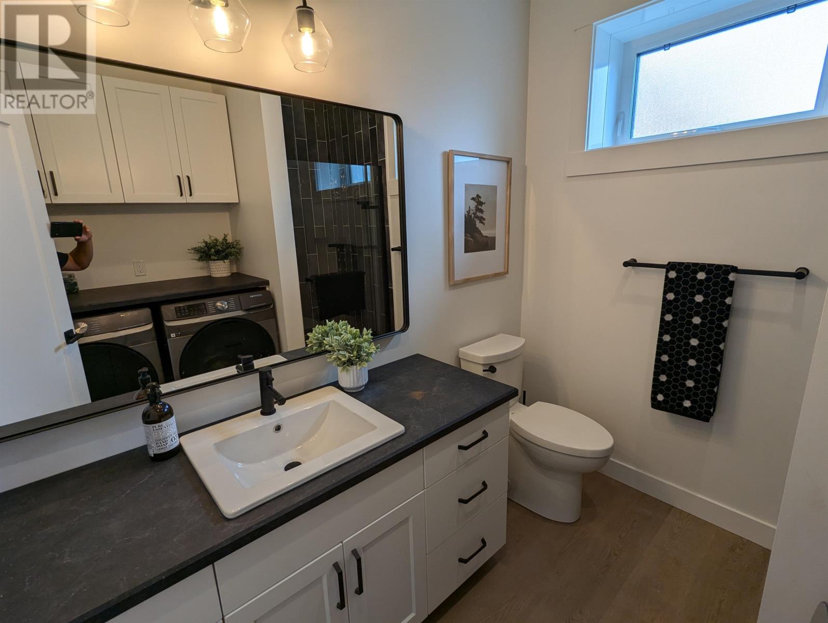4 Bedroom
4 Bathroom
2030 sqft
Fireplace
Forced Air
Acreage
$1,350,000
Brand new never been lived in 3 bedroom 2 bathroom house connected via a breezeway to a brand new 1 and a half bedroom 2 bathroom secondary suite. Both of these homes come fully furnished. Everything inside is included. Both homes are beautifully designed with large windows, high ceilings, quartz countertops, tiled showers, and quality cabinetry throughout. Heated & cooled by geothermal forced air furnaces and built with new home 2-5-10 year warranty. Located at the end of Freeland Road, this home sits on a gorgeous 7 acre lot with expansive views of the Bulkley Valley. Outside there is a double carport, covered deck, & new sod. There is also opportunity (with some added infrastructure) to tie into the solar panels on the property to potentially make this house net zero. (id:5136)
Property Details
|
MLS® Number
|
R2902198 |
|
Property Type
|
Single Family |
|
ViewType
|
Mountain View, Valley View |
Building
|
BathroomTotal
|
4 |
|
BedroomsTotal
|
4 |
|
Appliances
|
Washer, Dryer, Refrigerator, Stove, Dishwasher |
|
BasementDevelopment
|
Finished |
|
BasementType
|
N/a (finished) |
|
ConstructedDate
|
2024 |
|
ConstructionStyleAttachment
|
Detached |
|
FireplacePresent
|
Yes |
|
FireplaceTotal
|
2 |
|
FoundationType
|
Concrete Perimeter |
|
HeatingFuel
|
Geo Thermal, Pellet |
|
HeatingType
|
Forced Air |
|
RoofMaterial
|
Metal |
|
RoofStyle
|
Conventional |
|
StoriesTotal
|
2 |
|
SizeInterior
|
2030 Sqft |
|
Type
|
House |
Parking
Land
|
Acreage
|
Yes |
|
SizeIrregular
|
7.3 |
|
SizeTotal
|
7.3 Ac |
|
SizeTotalText
|
7.3 Ac |
Rooms
| Level |
Type |
Length |
Width |
Dimensions |
|
Basement |
Laundry Room |
7 ft ,2 in |
11 ft ,5 in |
7 ft ,2 in x 11 ft ,5 in |
|
Basement |
Bedroom 4 |
11 ft ,2 in |
15 ft ,4 in |
11 ft ,2 in x 15 ft ,4 in |
|
Basement |
Bedroom 5 |
14 ft ,7 in |
11 ft ,8 in |
14 ft ,7 in x 11 ft ,8 in |
|
Main Level |
Kitchen |
14 ft |
13 ft ,6 in |
14 ft x 13 ft ,6 in |
|
Main Level |
Dining Room |
9 ft ,2 in |
13 ft ,6 in |
9 ft ,2 in x 13 ft ,6 in |
|
Main Level |
Living Room |
23 ft ,8 in |
12 ft ,2 in |
23 ft ,8 in x 12 ft ,2 in |
|
Main Level |
Bedroom 2 |
11 ft ,6 in |
12 ft ,2 in |
11 ft ,6 in x 12 ft ,2 in |
|
Main Level |
Bedroom 3 |
10 ft |
13 ft |
10 ft x 13 ft |
https://www.realtor.ca/real-estate/27128746/2530-ford-avenue-smithers




