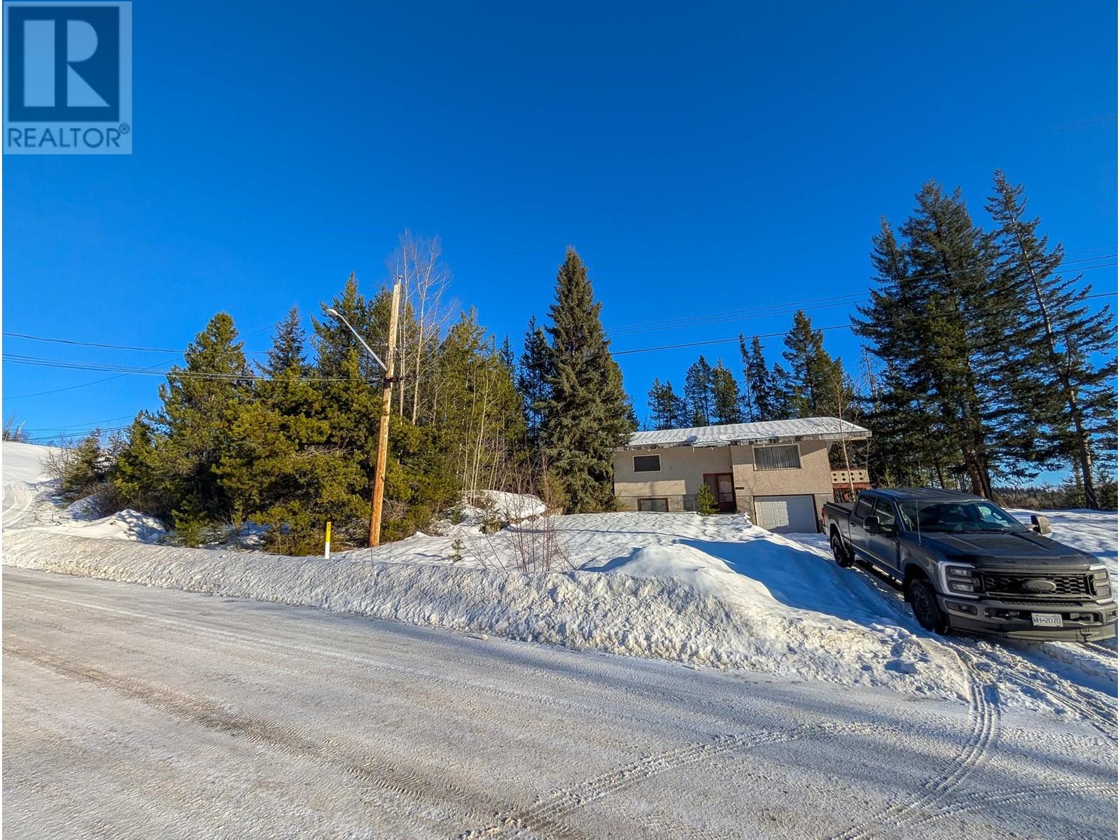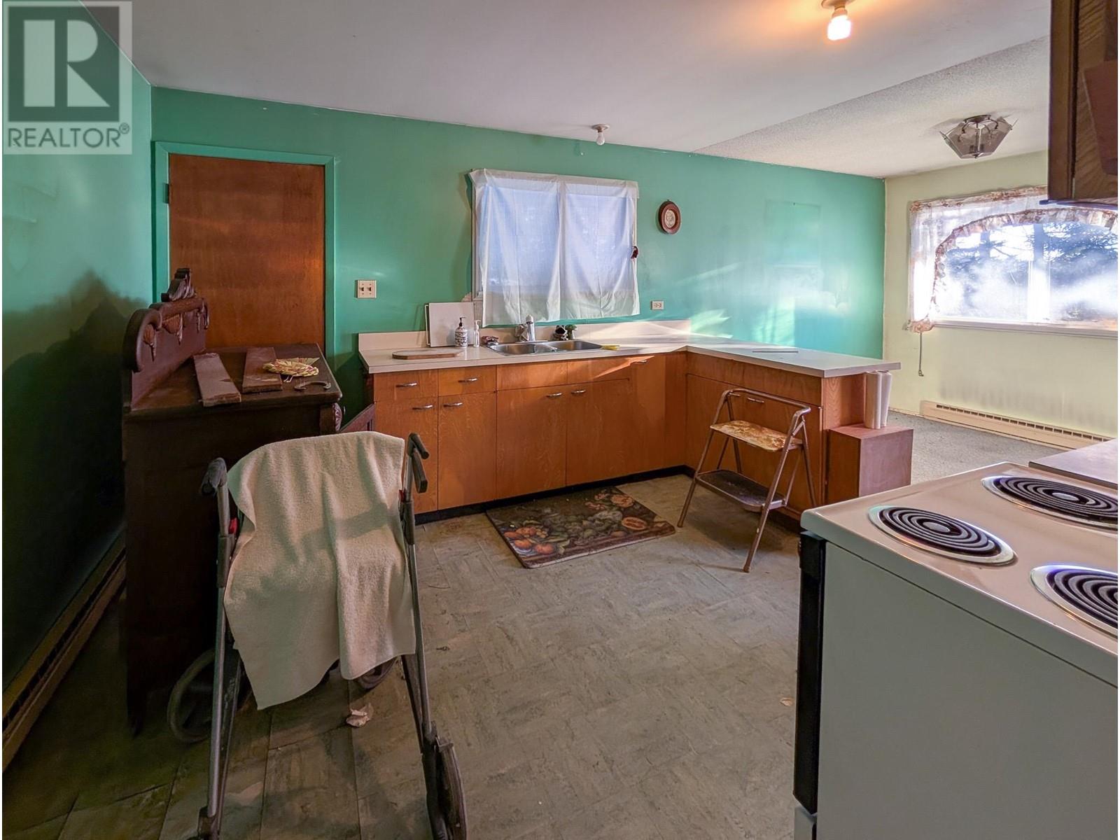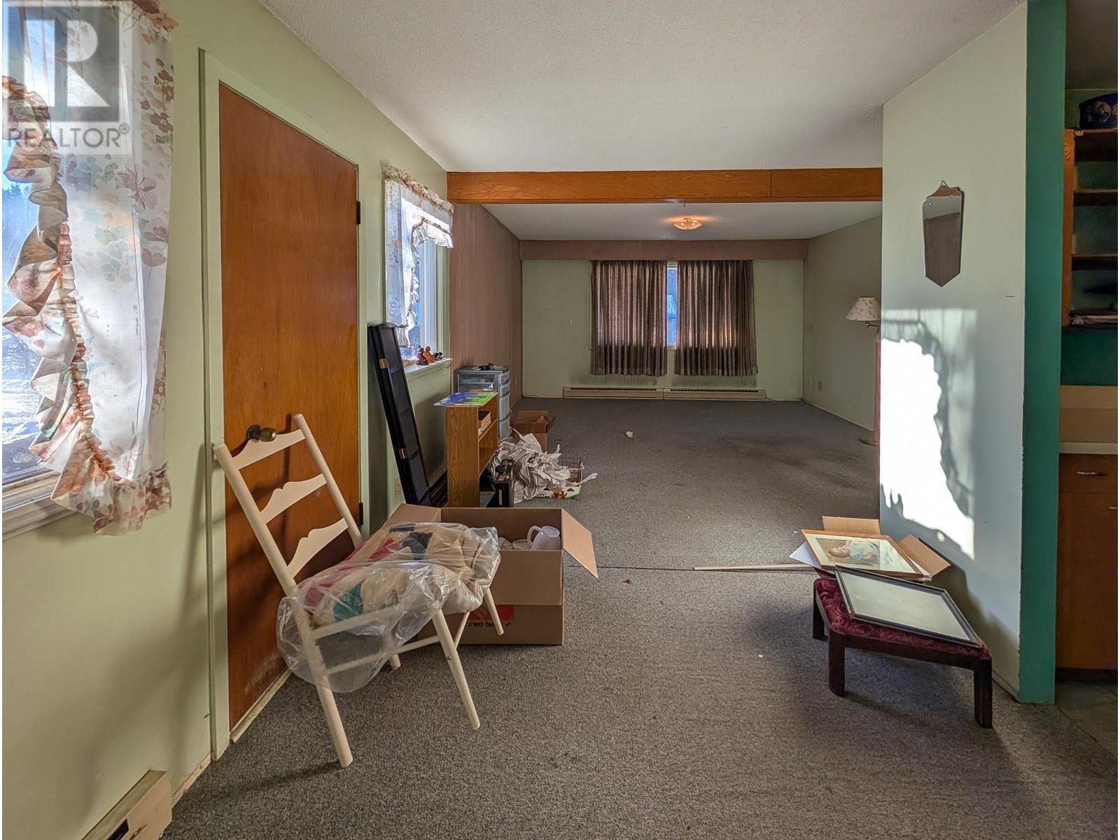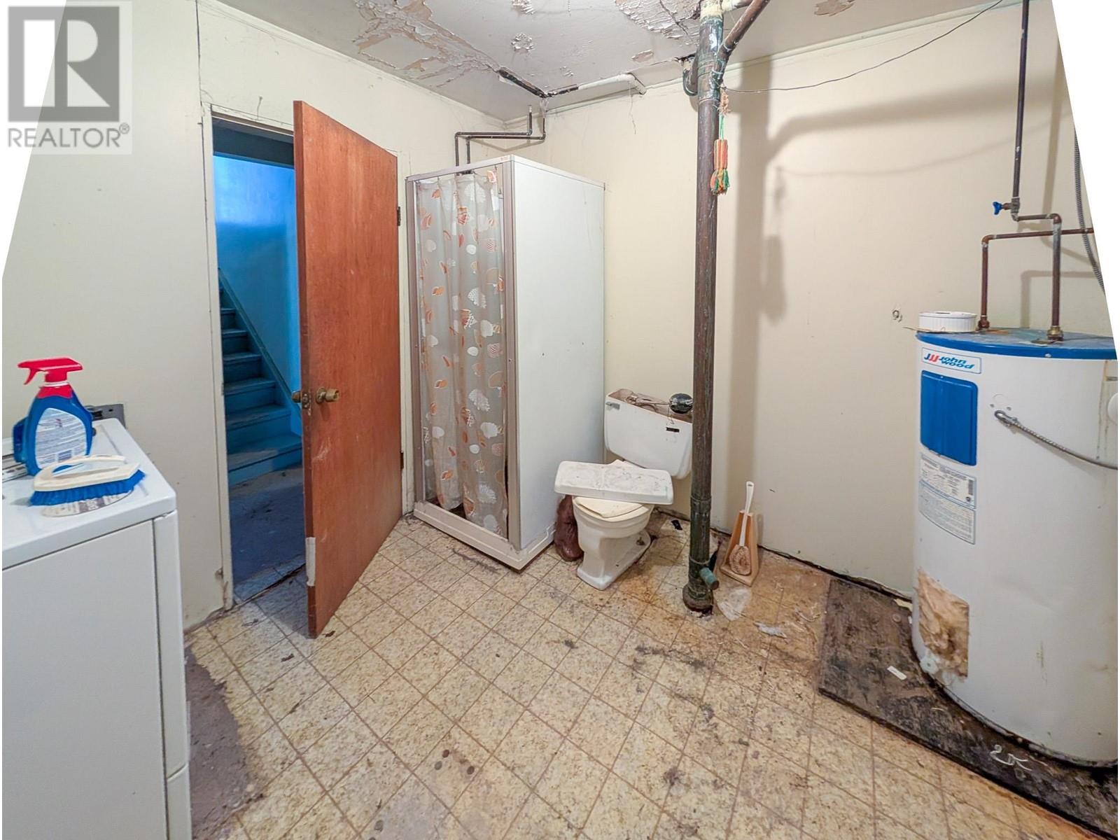2524 Bedard Road Prince George, British Columbia V2K 1L3
2 Bedroom
2 Bathroom
1517 sqft
Split Level Entry
Baseboard Heaters
$275,000
* PREC - Personal Real Estate Corporation. Lots of potential and large frontage for possible subdivision of land. Buyer to verify all info if deemed important. (id:5136)
Property Details
| MLS® Number | R2956371 |
| Property Type | Single Family |
Building
| BathroomTotal | 2 |
| BedroomsTotal | 2 |
| Appliances | Stove |
| ArchitecturalStyle | Split Level Entry |
| BasementType | Full |
| ConstructedDate | 1964 |
| ConstructionStyleAttachment | Detached |
| ExteriorFinish | Stucco |
| FoundationType | Concrete Block |
| HeatingFuel | Electric |
| HeatingType | Baseboard Heaters |
| RoofMaterial | Asphalt Shingle |
| RoofStyle | Conventional |
| StoriesTotal | 2 |
| SizeInterior | 1517 Sqft |
| Type | House |
| UtilityWater | Municipal Water |
Parking
| Garage | 1 |
Land
| Acreage | No |
| SizeIrregular | 23700 |
| SizeTotal | 23700 Sqft |
| SizeTotalText | 23700 Sqft |
Rooms
| Level | Type | Length | Width | Dimensions |
|---|---|---|---|---|
| Basement | Family Room | 14 ft ,8 in | 10 ft ,1 in | 14 ft ,8 in x 10 ft ,1 in |
| Basement | Kitchen | 12 ft ,6 in | 13 ft ,1 in | 12 ft ,6 in x 13 ft ,1 in |
| Main Level | Foyer | 6 ft ,8 in | 5 ft ,2 in | 6 ft ,8 in x 5 ft ,2 in |
| Main Level | Living Room | 14 ft ,4 in | 14 ft ,1 in | 14 ft ,4 in x 14 ft ,1 in |
| Main Level | Dining Room | 10 ft ,2 in | 8 ft ,6 in | 10 ft ,2 in x 8 ft ,6 in |
| Main Level | Kitchen | 12 ft ,1 in | 9 ft ,1 in | 12 ft ,1 in x 9 ft ,1 in |
| Main Level | Primary Bedroom | 12 ft ,1 in | 10 ft ,5 in | 12 ft ,1 in x 10 ft ,5 in |
| Main Level | Bedroom 2 | 9 ft ,1 in | 9 ft ,1 in | 9 ft ,1 in x 9 ft ,1 in |
https://www.realtor.ca/real-estate/27802440/2524-bedard-road-prince-george
Interested?
Contact us for more information





























