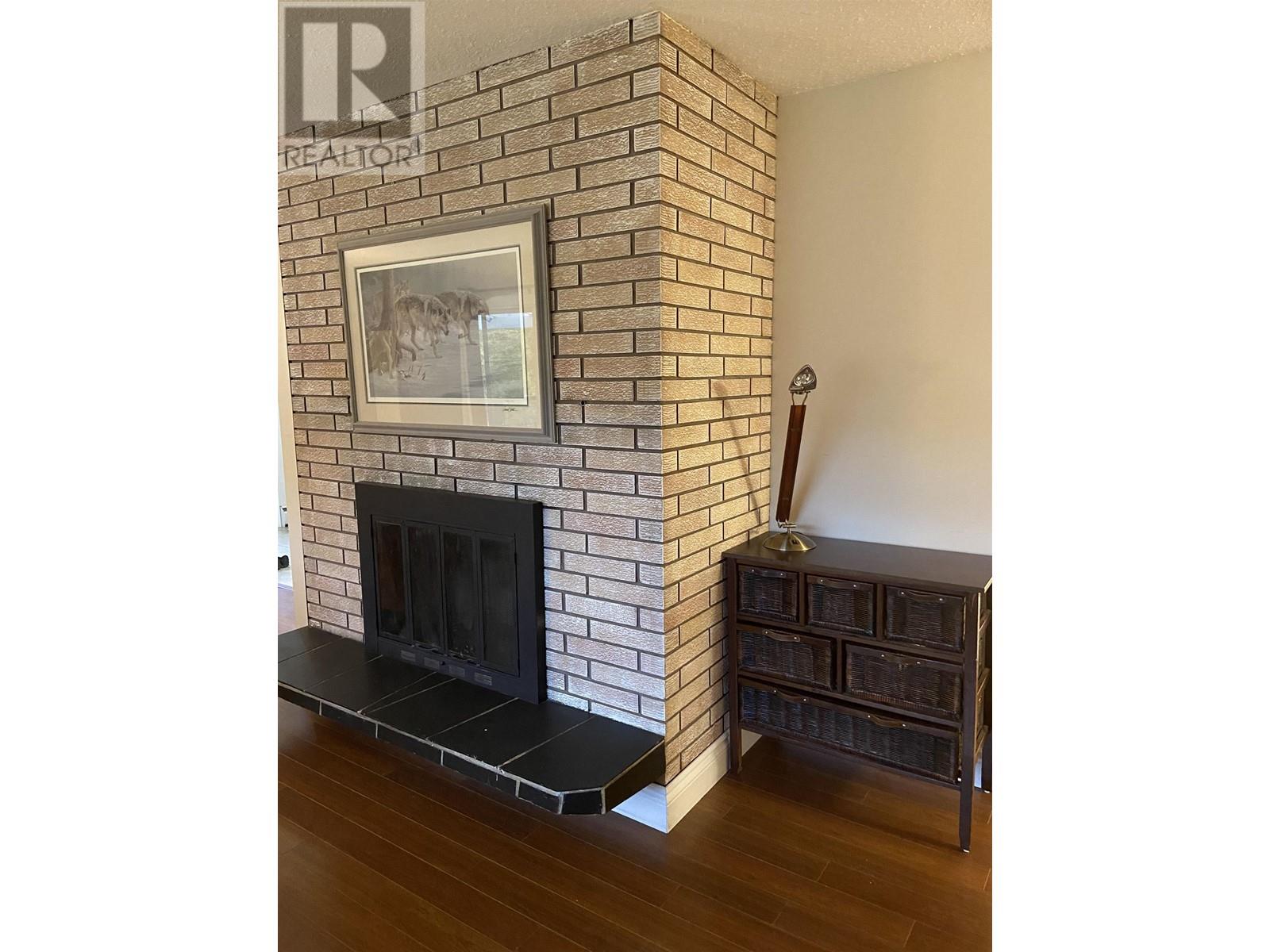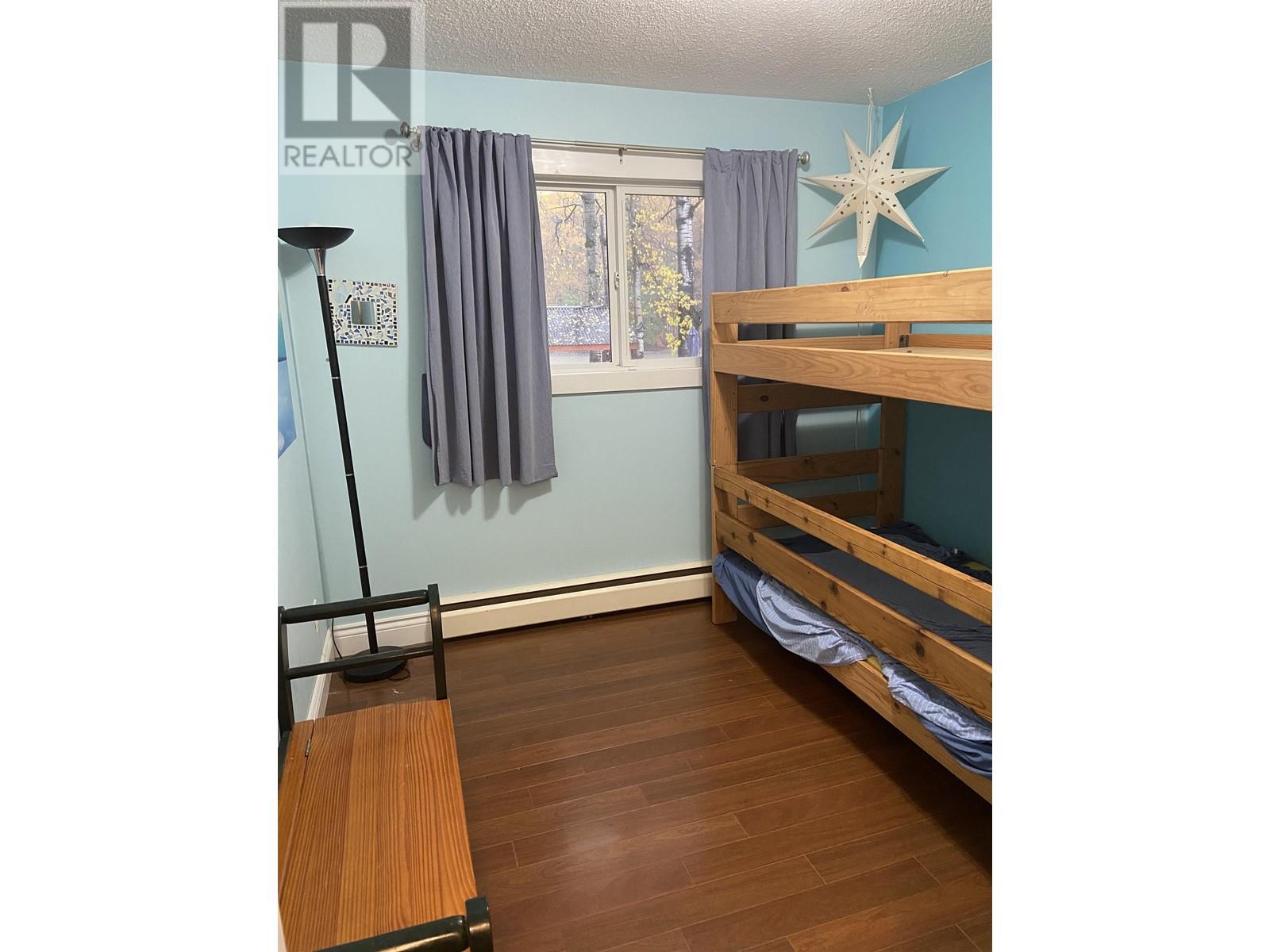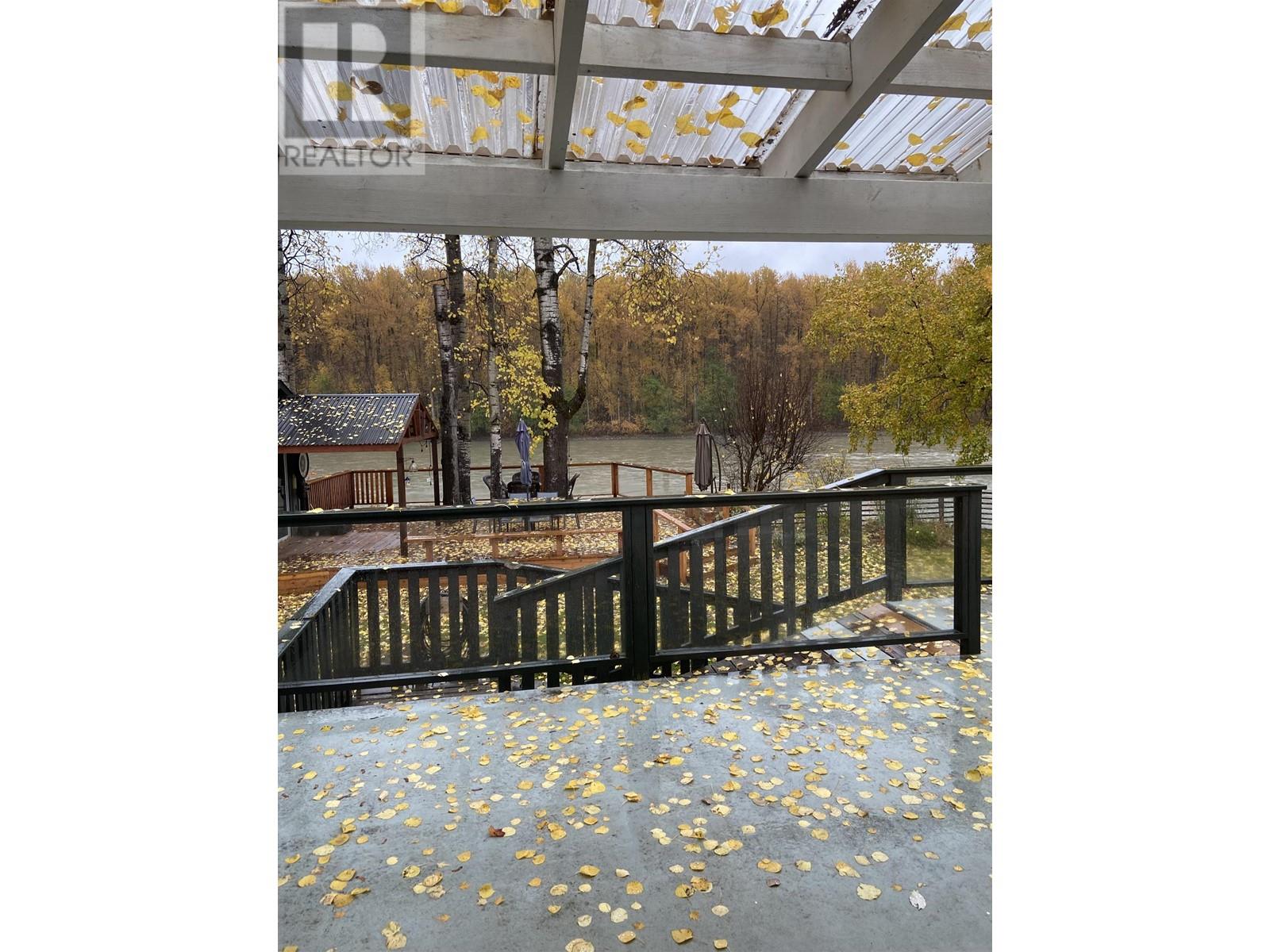5 Bedroom
3 Bathroom
2392 sqft
Split Level Entry
Fireplace
Hot Water
Waterfront
$549,000
Check out the View!! This special setting offers the most spectacular view of the Skeena River and surrounding mountains, enjoy it all while relaxing on the spacious deck perched high overlooking the river. The attractive family home has seen many updates over the years which include a modern kitchen with lg. center island with eating bar, and storage, ample cupboards, newer steel appliances plus gas range. Spacious living room with great view, w/FP. All new laminate floors throughout, 3 bedroom on main, 4piece main bath and new 3 piece ensuite. Finished bsmt offers lg. family room with w/FP, spacious 2nd kitchen, 2 bedrooms, 4 piece bath updated vinyl windows, roof 2014, HW Heating, new HW tank. Built-in Vac, Doors have all been updated. Lg deck off LRoom, fenced backyard, ample parking. (id:5136)
Property Details
|
MLS® Number
|
R2937524 |
|
Property Type
|
Single Family |
|
StorageType
|
Storage |
|
Structure
|
Workshop |
|
ViewType
|
Mountain View, River View |
|
WaterFrontType
|
Waterfront |
Building
|
BathroomTotal
|
3 |
|
BedroomsTotal
|
5 |
|
Appliances
|
Washer, Dryer, Refrigerator, Stove, Dishwasher |
|
ArchitecturalStyle
|
Split Level Entry |
|
BasementDevelopment
|
Finished |
|
BasementType
|
Full (finished) |
|
ConstructedDate
|
1971 |
|
ConstructionStyleAttachment
|
Detached |
|
FireplacePresent
|
Yes |
|
FireplaceTotal
|
1 |
|
FoundationType
|
Concrete Perimeter |
|
HeatingFuel
|
Natural Gas |
|
HeatingType
|
Hot Water |
|
RoofMaterial
|
Asphalt Shingle |
|
RoofStyle
|
Conventional |
|
StoriesTotal
|
2 |
|
SizeInterior
|
2392 Sqft |
|
Type
|
House |
|
UtilityWater
|
Municipal Water |
Parking
Land
|
Acreage
|
No |
|
SizeIrregular
|
8366 |
|
SizeTotal
|
8366 Sqft |
|
SizeTotalText
|
8366 Sqft |
Rooms
| Level |
Type |
Length |
Width |
Dimensions |
|
Basement |
Family Room |
18 ft ,4 in |
11 ft ,4 in |
18 ft ,4 in x 11 ft ,4 in |
|
Basement |
Kitchen |
13 ft ,8 in |
29 ft |
13 ft ,8 in x 29 ft |
|
Basement |
Bedroom 4 |
10 ft ,1 in |
8 ft |
10 ft ,1 in x 8 ft |
|
Basement |
Bedroom 5 |
11 ft ,4 in |
10 ft ,1 in |
11 ft ,4 in x 10 ft ,1 in |
|
Basement |
Laundry Room |
15 ft |
8 ft ,9 in |
15 ft x 8 ft ,9 in |
|
Main Level |
Kitchen |
11 ft ,6 in |
18 ft ,6 in |
11 ft ,6 in x 18 ft ,6 in |
|
Main Level |
Dining Room |
14 ft ,8 in |
10 ft |
14 ft ,8 in x 10 ft |
|
Main Level |
Living Room |
14 ft ,8 in |
15 ft |
14 ft ,8 in x 15 ft |
|
Main Level |
Bedroom 2 |
12 ft |
9 ft |
12 ft x 9 ft |
|
Main Level |
Bedroom 3 |
12 ft |
10 ft ,6 in |
12 ft x 10 ft ,6 in |
|
Main Level |
Primary Bedroom |
11 ft |
12 ft ,6 in |
11 ft x 12 ft ,6 in |
https://www.realtor.ca/real-estate/27564972/2502-kerr-street-terrace


































