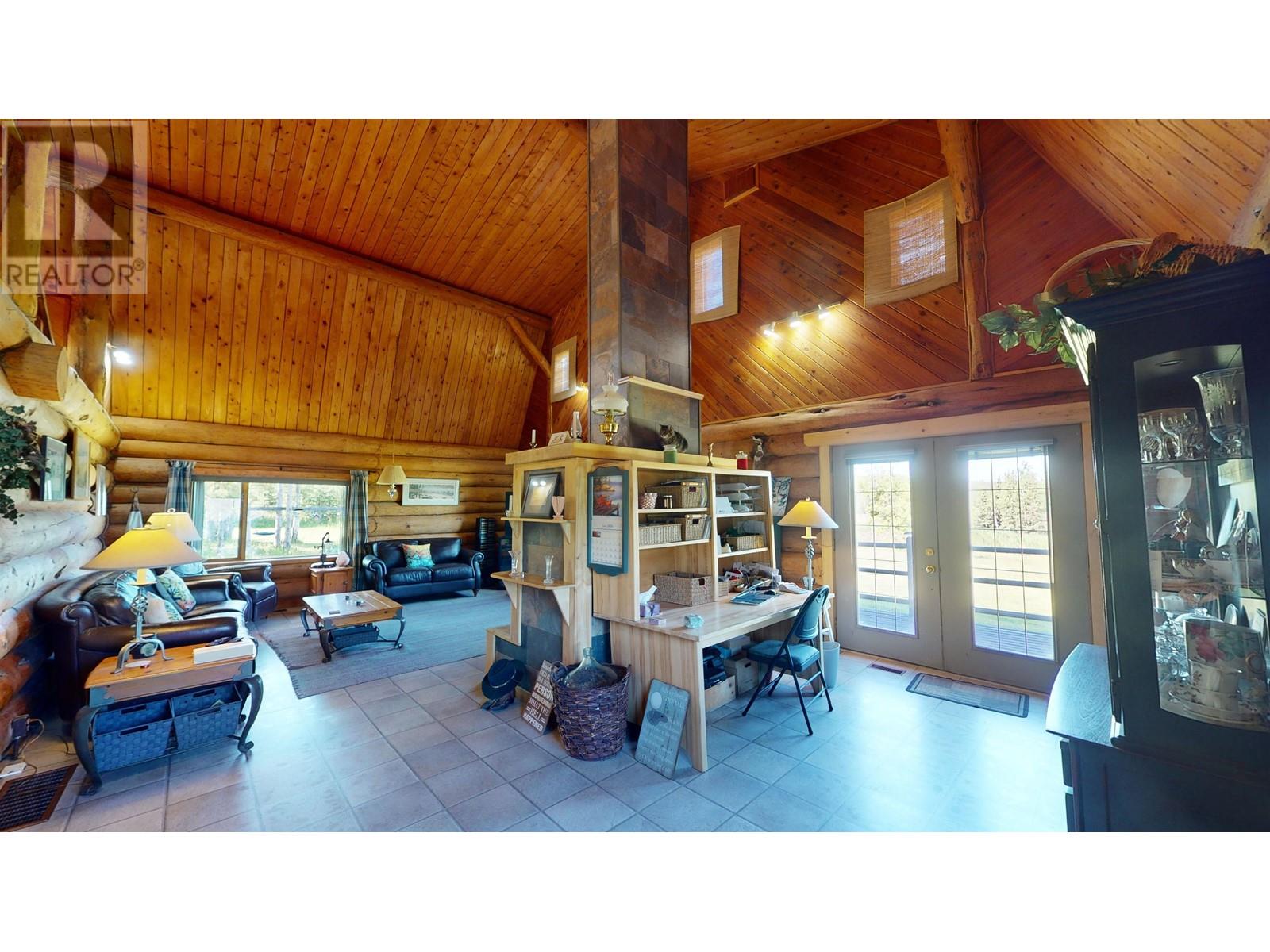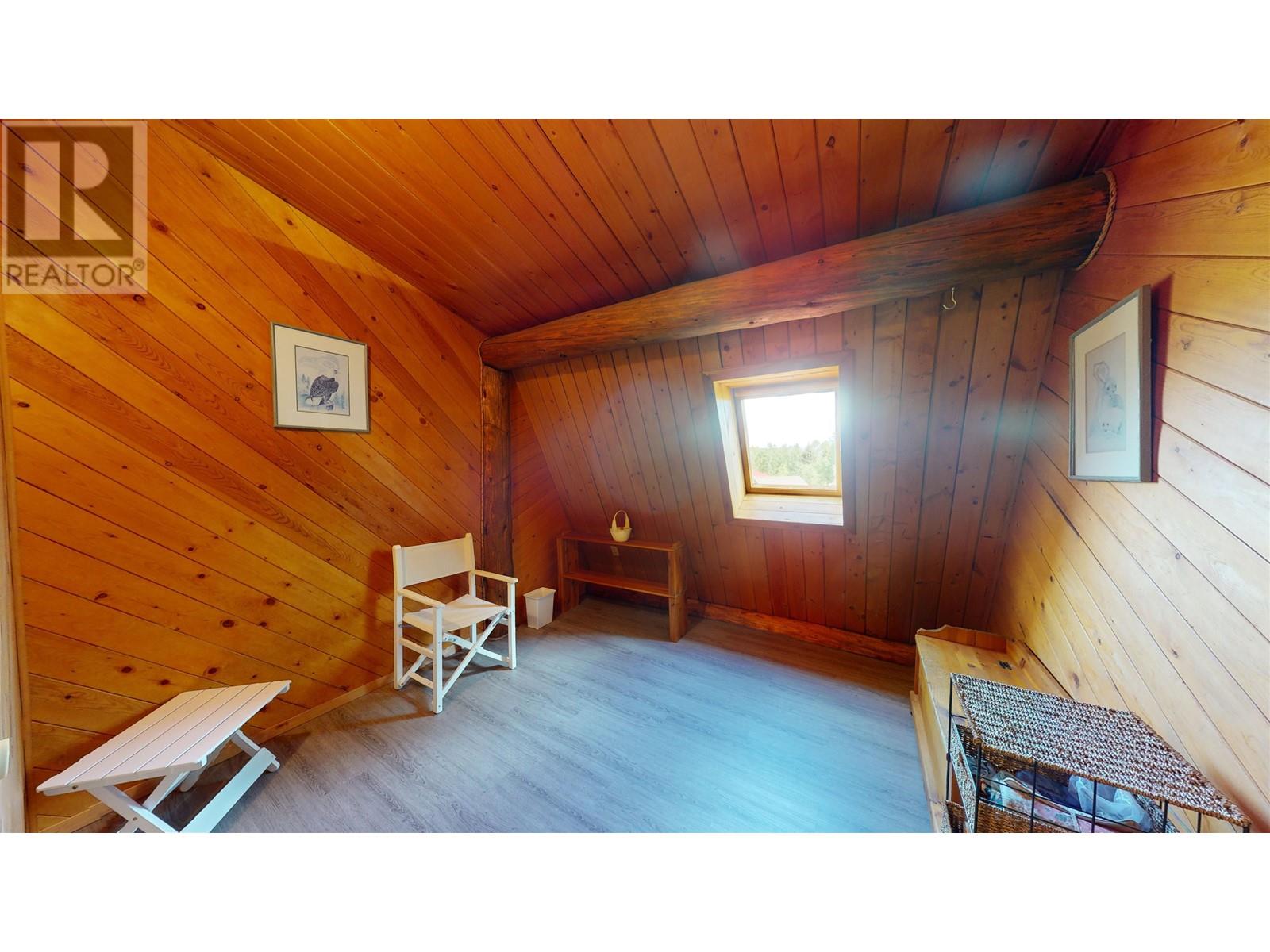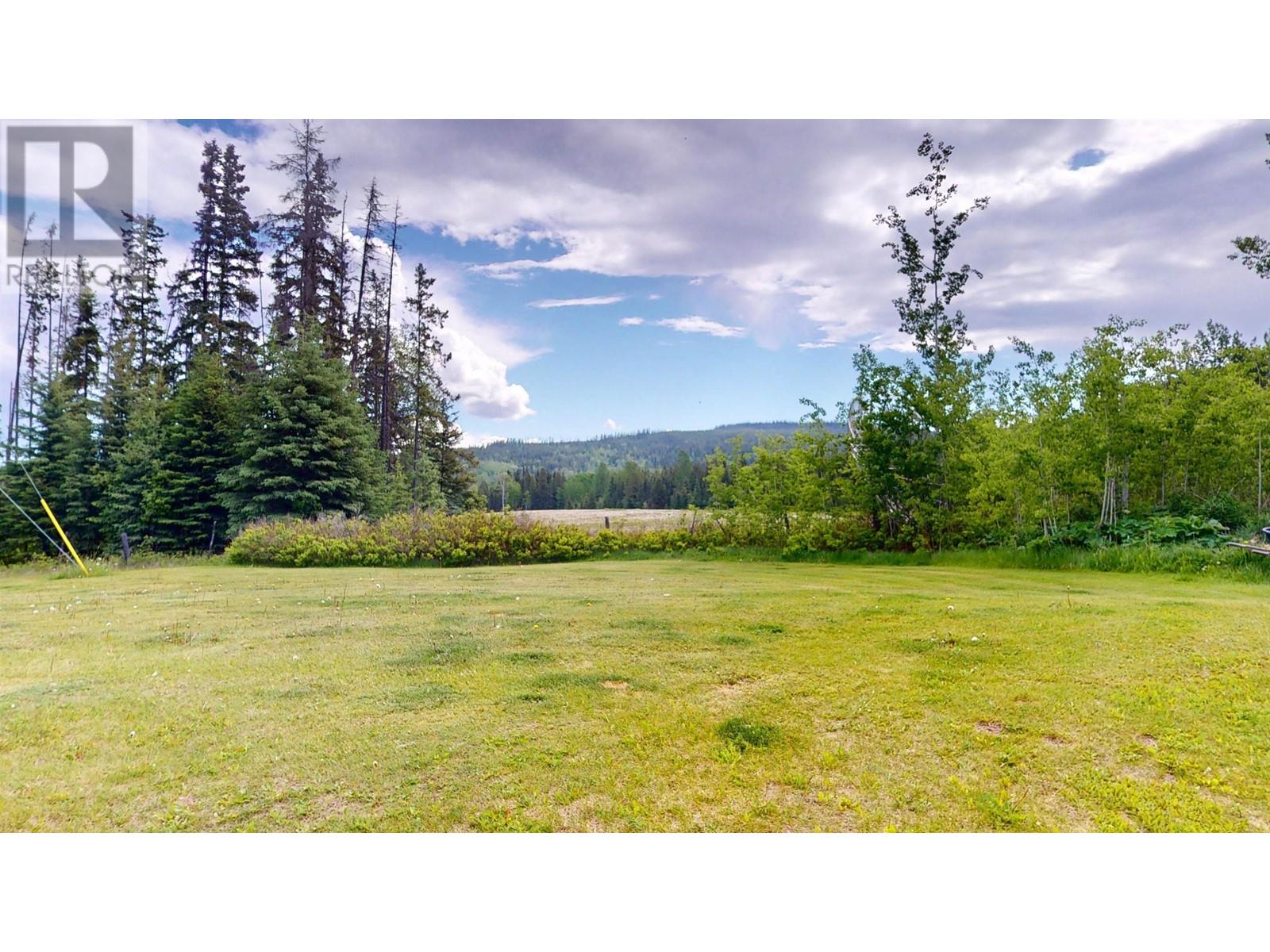5 Bedroom
3 Bathroom
3380 sqft
Fireplace
Acreage
$599,900
* PREC - Personal Real Estate Corporation. Nature at your doorstep! 5 bdrm log home on sunny 80 acres just minutes from Houston on the McKilligan. Great access to beautiful back country. Gorgeous mountain range views, very private. Nicely landscaped, gardens, large sundeck, new covered front & back porches. Bright living rm & fam rm w/high vaulted ceilings featuring beautiful tile fireplace. Open upstairs loft to large primary bdrm, 2 more bdrms & full bath. Spacious open kitchen on main w/large dining area. Laundry/hobby rm conveniently located on main. Mud rm entrance & 3 pc bath also on main. Bsmt is partly finished w/4th & 5th bdrms (5th bdrm w/2 pc ensuite). Large workshop area in bsmt could be finished into a rec rm. Forced air wood furnace with electric back up. 200 amp. 4 Bay pole shed. New metal roof, newer DRILLED well. (id:5136)
Property Details
|
MLS® Number
|
R2897497 |
|
Property Type
|
Single Family |
|
ViewType
|
Mountain View |
Building
|
BathroomTotal
|
3 |
|
BedroomsTotal
|
5 |
|
Amenities
|
Fireplace(s) |
|
Appliances
|
Washer, Dryer, Refrigerator, Stove, Dishwasher |
|
BasementDevelopment
|
Partially Finished |
|
BasementType
|
N/a (partially Finished) |
|
ConstructedDate
|
1979 |
|
ConstructionStyleAttachment
|
Detached |
|
FireplacePresent
|
Yes |
|
FireplaceTotal
|
2 |
|
FoundationType
|
Concrete Perimeter |
|
HeatingFuel
|
Electric |
|
RoofMaterial
|
Metal |
|
RoofStyle
|
Conventional |
|
StoriesTotal
|
3 |
|
SizeInterior
|
3380 Sqft |
|
Type
|
House |
|
UtilityWater
|
Drilled Well |
Parking
Land
|
Acreage
|
Yes |
|
SizeIrregular
|
80 |
|
SizeTotal
|
80 Ac |
|
SizeTotalText
|
80 Ac |
Rooms
| Level |
Type |
Length |
Width |
Dimensions |
|
Above |
Primary Bedroom |
22 ft ,6 in |
14 ft ,4 in |
22 ft ,6 in x 14 ft ,4 in |
|
Above |
Bedroom 2 |
10 ft ,4 in |
10 ft ,8 in |
10 ft ,4 in x 10 ft ,8 in |
|
Above |
Bedroom 3 |
10 ft ,6 in |
13 ft ,6 in |
10 ft ,6 in x 13 ft ,6 in |
|
Basement |
Bedroom 4 |
13 ft ,4 in |
15 ft ,6 in |
13 ft ,4 in x 15 ft ,6 in |
|
Basement |
Bedroom 5 |
13 ft ,4 in |
13 ft |
13 ft ,4 in x 13 ft |
|
Basement |
Workshop |
30 ft |
14 ft |
30 ft x 14 ft |
|
Main Level |
Living Room |
18 ft |
16 ft |
18 ft x 16 ft |
|
Main Level |
Kitchen |
12 ft |
11 ft |
12 ft x 11 ft |
|
Main Level |
Family Room |
18 ft |
10 ft |
18 ft x 10 ft |
|
Main Level |
Eating Area |
11 ft |
14 ft |
11 ft x 14 ft |
|
Main Level |
Mud Room |
10 ft |
7 ft |
10 ft x 7 ft |
|
Main Level |
Laundry Room |
15 ft ,6 in |
10 ft ,4 in |
15 ft ,6 in x 10 ft ,4 in |
https://www.realtor.ca/real-estate/27078390/2501-mckilligan-road-houston











































