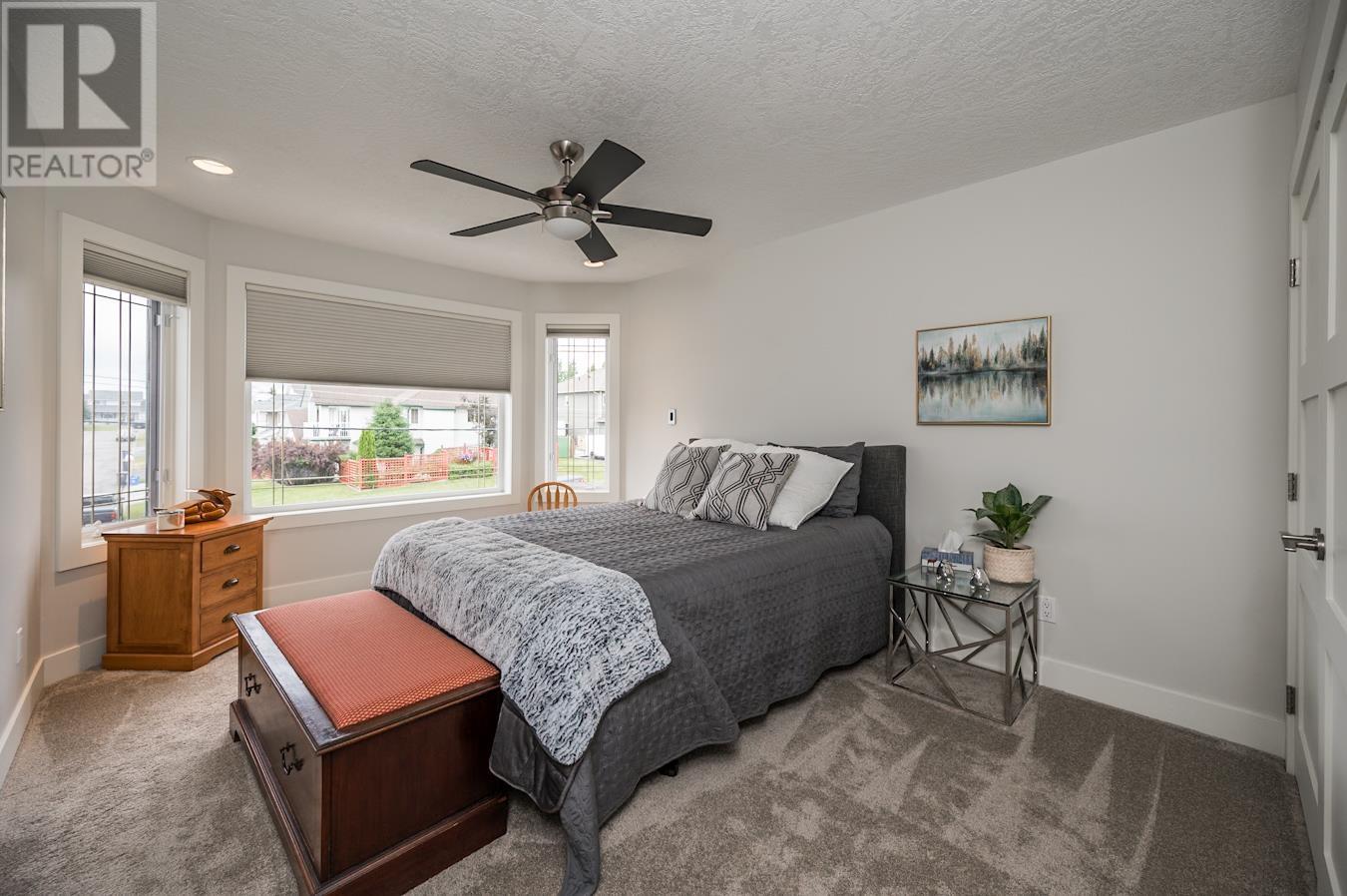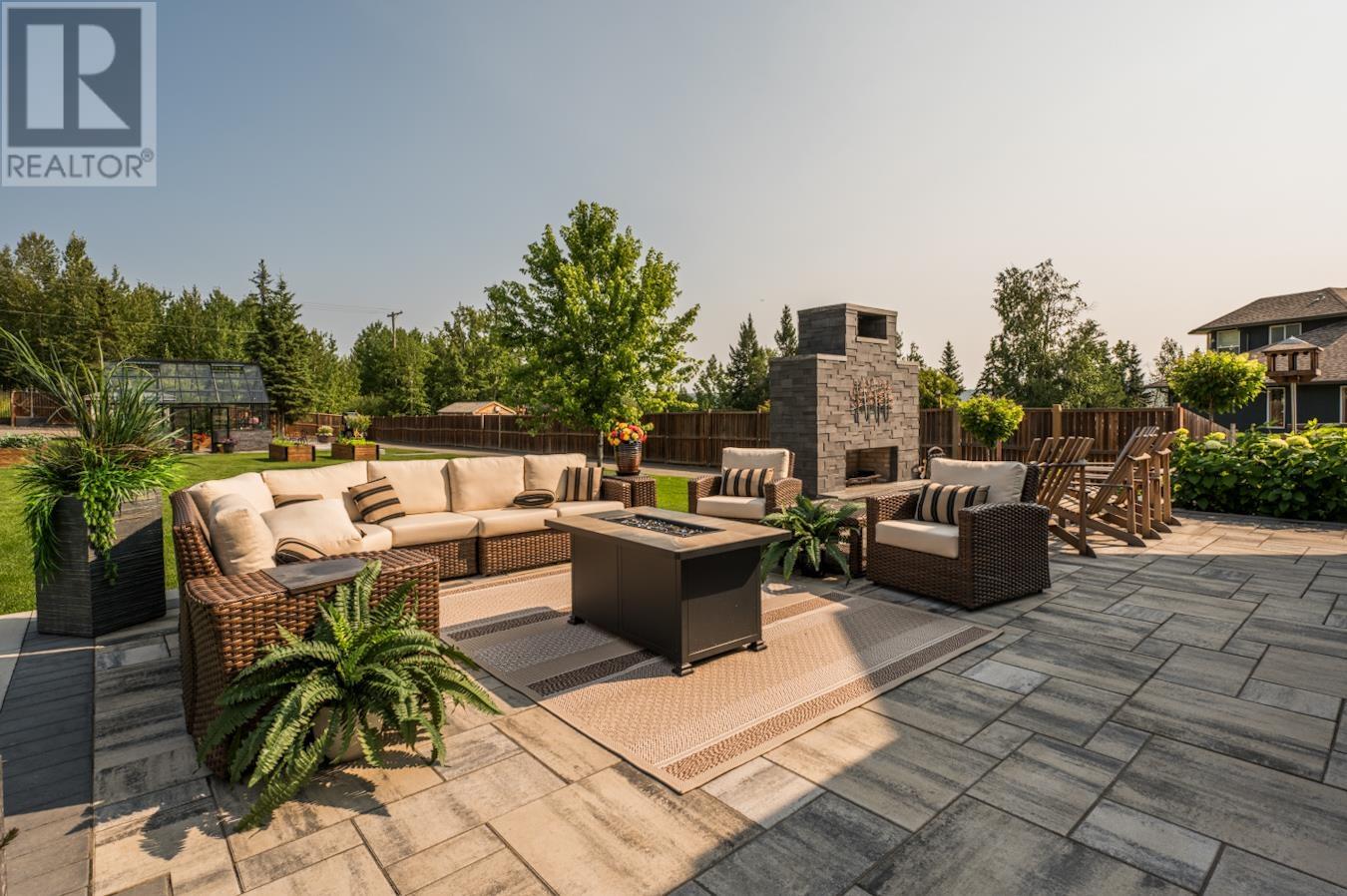5 Bedroom
6 Bathroom
5550 sqft
Fireplace
Forced Air
Acreage
$2,050,000
* PREC - Personal Real Estate Corporation. ABSOLUTELY OUTSTANDING! Two words accurately describe this luxurious, executive & fully automated home. Nestled on a rare 1.01 acre greenbelt lot in desirable College Heights this home features 5 bedrooms & 6 bathrooms including a fully self contained in-law suite. Heated triple car garage with drive through toy access to the backyard & amazing 1200sq.ft detached shop with over 600 sq.ft mezzanine - every car lovers dream! Significant updates through out include flooring, cabinetry in laundry room & sunroom, basement suite upgrades, interior & exterior paint, exterior stone work & so much more. Stunning rock & aluminum greenhouse complete with watering system. Outdoor covered patio & open sun area boasts new stacked stone retaining wall, outdoor fireplace. You definitely want to see this! (id:5136)
Property Details
|
MLS® Number
|
R2932822 |
|
Property Type
|
Single Family |
|
StorageType
|
Storage |
|
Structure
|
Workshop |
|
ViewType
|
View |
Building
|
BathroomTotal
|
6 |
|
BedroomsTotal
|
5 |
|
Amenities
|
Laundry - In Suite |
|
BasementDevelopment
|
Finished |
|
BasementType
|
Full (finished) |
|
ConstructedDate
|
1997 |
|
ConstructionStyleAttachment
|
Detached |
|
FireplacePresent
|
Yes |
|
FireplaceTotal
|
3 |
|
FoundationType
|
Concrete Perimeter |
|
HeatingFuel
|
Natural Gas |
|
HeatingType
|
Forced Air |
|
RoofMaterial
|
Asphalt Shingle |
|
RoofStyle
|
Conventional |
|
StoriesTotal
|
3 |
|
SizeInterior
|
5550 Sqft |
|
Type
|
House |
|
UtilityWater
|
Municipal Water |
Parking
|
Detached Garage
|
|
|
Garage
|
3 |
|
RV
|
|
Land
|
Acreage
|
Yes |
|
SizeIrregular
|
1.01 |
|
SizeTotal
|
1.01 Ac |
|
SizeTotalText
|
1.01 Ac |
Rooms
| Level |
Type |
Length |
Width |
Dimensions |
|
Above |
Primary Bedroom |
18 ft |
17 ft |
18 ft x 17 ft |
|
Above |
Other |
14 ft ,7 in |
14 ft ,1 in |
14 ft ,7 in x 14 ft ,1 in |
|
Above |
Bedroom 2 |
10 ft ,1 in |
12 ft ,6 in |
10 ft ,1 in x 12 ft ,6 in |
|
Above |
Bedroom 3 |
11 ft |
12 ft ,6 in |
11 ft x 12 ft ,6 in |
|
Above |
Bedroom 4 |
14 ft ,2 in |
11 ft ,1 in |
14 ft ,2 in x 11 ft ,1 in |
|
Basement |
Kitchen |
8 ft ,6 in |
7 ft ,1 in |
8 ft ,6 in x 7 ft ,1 in |
|
Basement |
Living Room |
14 ft |
13 ft |
14 ft x 13 ft |
|
Basement |
Bedroom 5 |
13 ft ,9 in |
13 ft ,9 in |
13 ft ,9 in x 13 ft ,9 in |
|
Basement |
Den |
12 ft |
12 ft ,3 in |
12 ft x 12 ft ,3 in |
|
Basement |
Gym |
10 ft ,1 in |
21 ft ,4 in |
10 ft ,1 in x 21 ft ,4 in |
|
Basement |
Recreational, Games Room |
21 ft ,5 in |
12 ft ,7 in |
21 ft ,5 in x 12 ft ,7 in |
|
Main Level |
Kitchen |
14 ft ,3 in |
15 ft ,2 in |
14 ft ,3 in x 15 ft ,2 in |
|
Main Level |
Dining Room |
13 ft ,1 in |
141 ft ,5 in |
13 ft ,1 in x 141 ft ,5 in |
|
Main Level |
Living Room |
14 ft ,5 in |
16 ft |
14 ft ,5 in x 16 ft |
|
Main Level |
Eating Area |
7 ft ,9 in |
10 ft ,1 in |
7 ft ,9 in x 10 ft ,1 in |
|
Main Level |
Family Room |
22 ft ,2 in |
18 ft |
22 ft ,2 in x 18 ft |
|
Main Level |
Den |
10 ft ,1 in |
12 ft ,4 in |
10 ft ,1 in x 12 ft ,4 in |
|
Main Level |
Laundry Room |
11 ft |
7 ft ,4 in |
11 ft x 7 ft ,4 in |
|
Main Level |
Solarium |
14 ft ,1 in |
14 ft ,7 in |
14 ft ,1 in x 14 ft ,7 in |
https://www.realtor.ca/real-estate/27505433/2500-marleau-road-prince-george











































