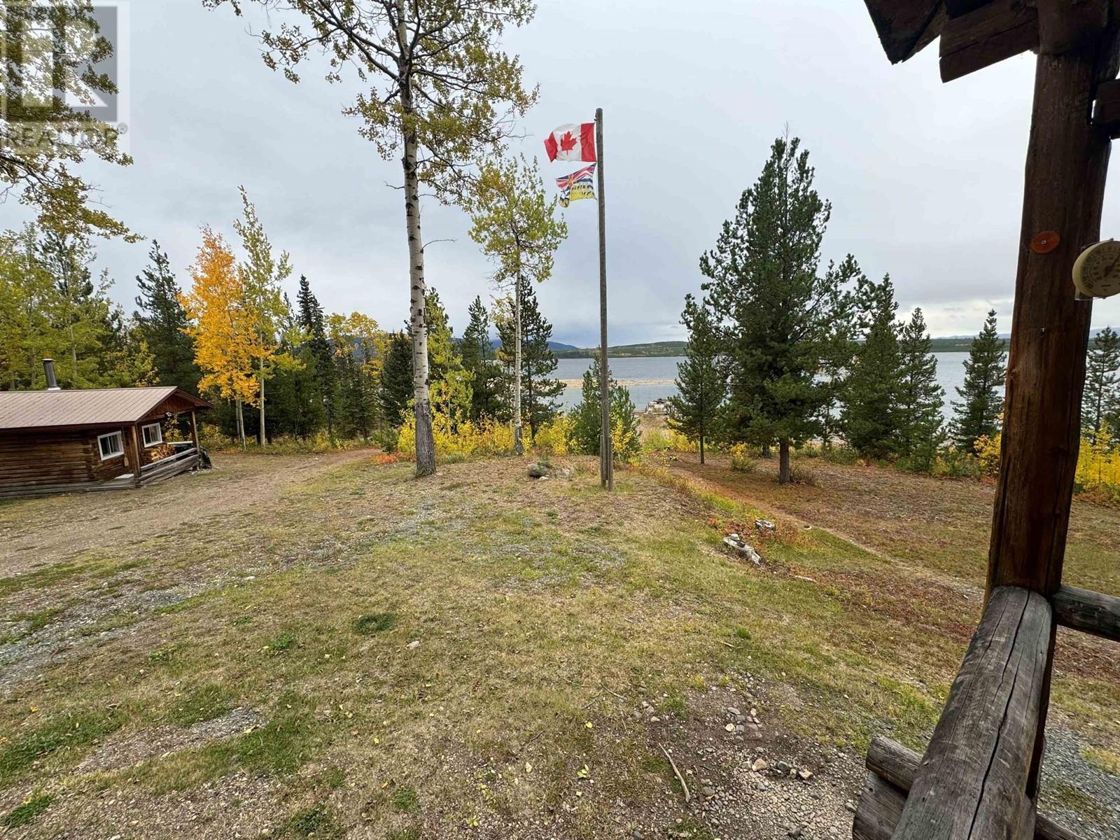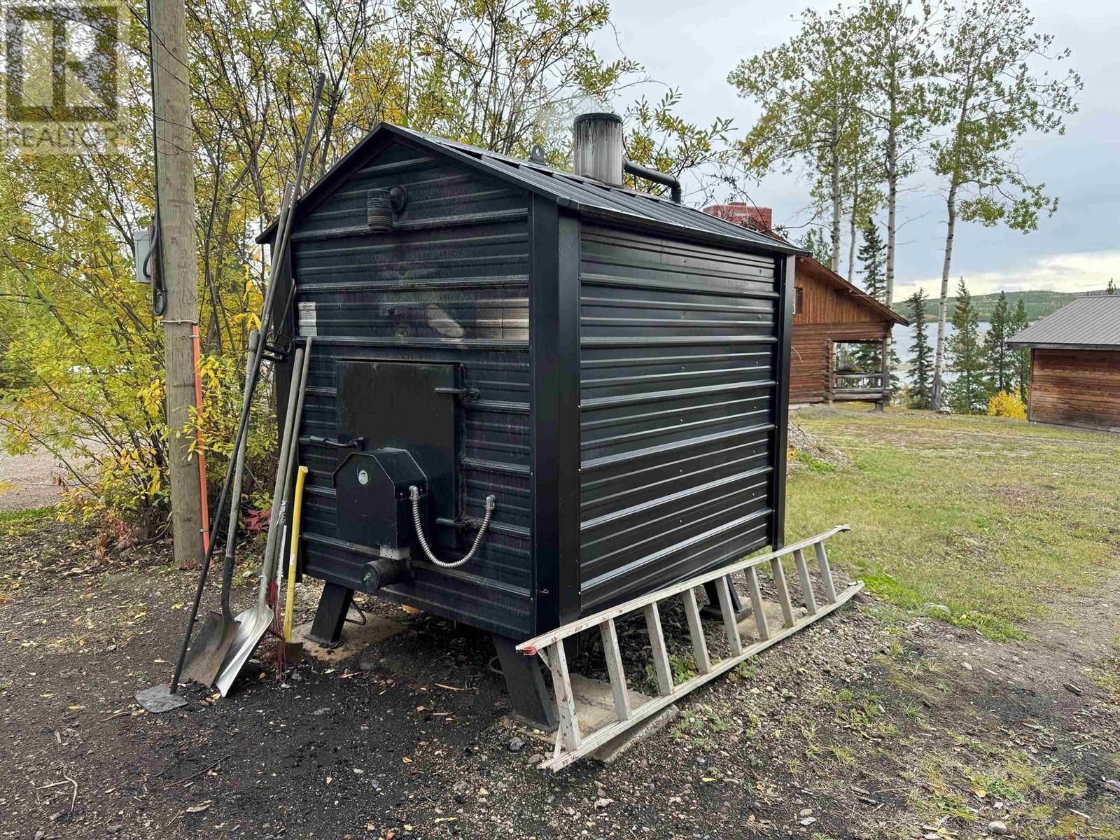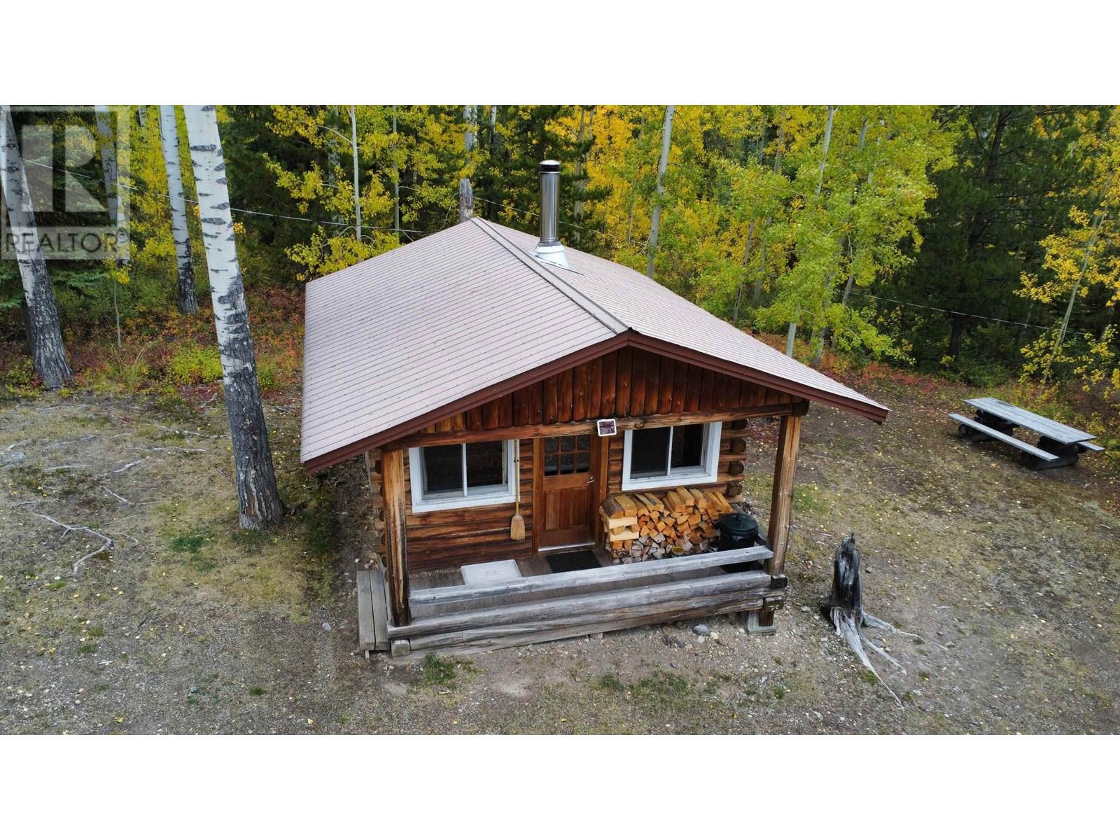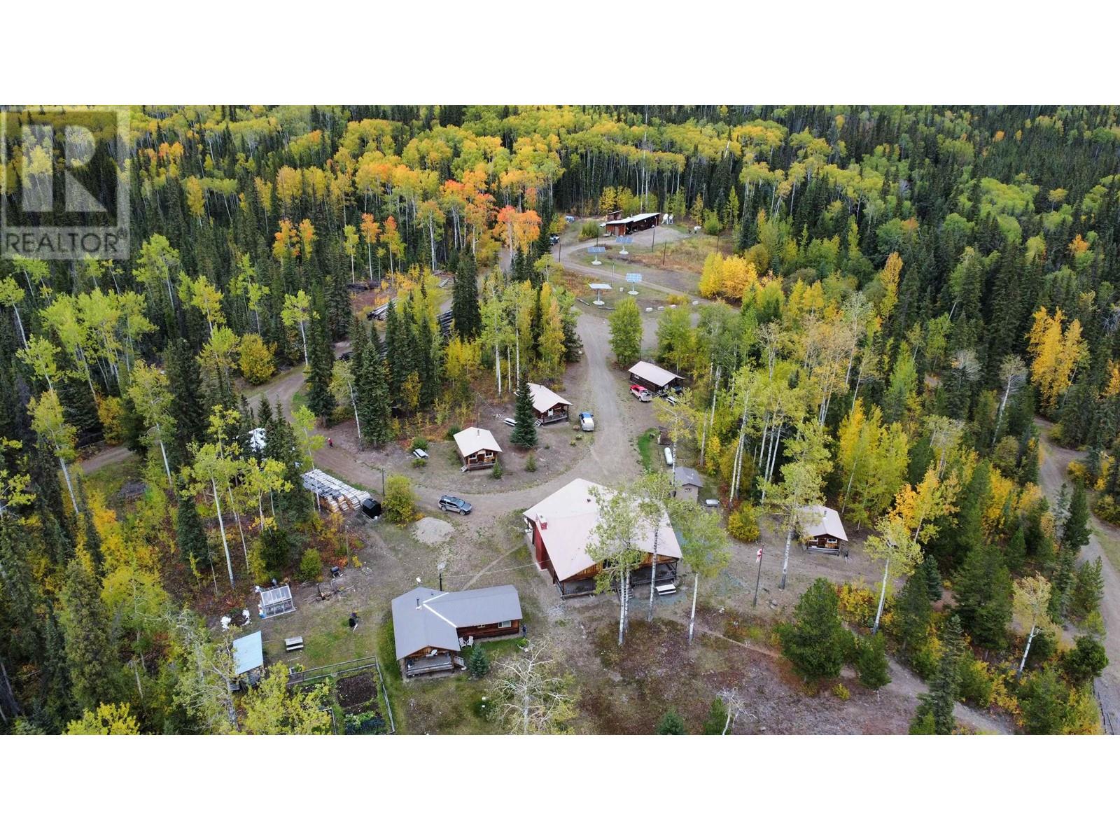6 Bedroom
4 Bathroom
4289 sqft
Fireplace
Acreage
$745,000
* PREC - Personal Real Estate Corporation. Welcome to the Nechako Lodge. This pristine resort on the beautiful shores of Knewstubb Lake offer the utmost comfort in rural waterfront living in the interior of beautiful British Columbia. Over 10 acres of property, 5.48 freehold and 4.78 Crown Leasehold, this property offers560 feet of shoreline, 2 docks in 3 8'x20' sections, a main lodge, primary residence,4 guest cabins, shower house, detached carport garage/utility room & a 2nd detached garage. Main Lodge features 6 bedrooms and 6 bathroom facilities. Gorgeous area for the nature lover with an abundance of fishing activity, hunting, hiking, guiding and boating. Just moments from the Kenney Dam and on the periphery of the Tweedsmuir Provincial Park. Just a quick 60-70 minute drive to Vanderhoof BC and shopping amenities. https://2500500road.relahq.com (id:5136)
Property Details
|
MLS® Number
|
R2933388 |
|
Property Type
|
Single Family |
|
ViewType
|
Lake View, View (panoramic) |
Building
|
BathroomTotal
|
4 |
|
BedroomsTotal
|
6 |
|
Amenities
|
Laundry - In Suite |
|
Appliances
|
Washer, Dryer, Refrigerator, Stove, Dishwasher |
|
BasementType
|
Crawl Space |
|
ConstructedDate
|
9999 |
|
ConstructionStyleAttachment
|
Detached |
|
ExteriorFinish
|
Log |
|
FireplacePresent
|
Yes |
|
FireplaceTotal
|
1 |
|
FoundationType
|
Unknown |
|
HeatingFuel
|
Electric |
|
RoofMaterial
|
Metal |
|
RoofStyle
|
Conventional |
|
StoriesTotal
|
2 |
|
SizeInterior
|
4289 Sqft |
|
Type
|
House |
Parking
|
Carport
|
|
|
Detached Garage
|
|
|
Open
|
|
Land
|
Acreage
|
Yes |
|
SizeIrregular
|
10.3 |
|
SizeTotal
|
10.3 Ac |
|
SizeTotalText
|
10.3 Ac |
Rooms
| Level |
Type |
Length |
Width |
Dimensions |
|
Above |
Bedroom 2 |
14 ft ,9 in |
15 ft |
14 ft ,9 in x 15 ft |
|
Above |
Bedroom 3 |
14 ft ,1 in |
14 ft ,9 in |
14 ft ,1 in x 14 ft ,9 in |
|
Above |
Bedroom 4 |
14 ft ,1 in |
15 ft |
14 ft ,1 in x 15 ft |
|
Above |
Bedroom 5 |
15 ft |
14 ft ,1 in |
15 ft x 14 ft ,1 in |
|
Above |
Bedroom 6 |
13 ft ,6 in |
14 ft ,1 in |
13 ft ,6 in x 14 ft ,1 in |
|
Above |
Additional Bedroom |
15 ft ,7 in |
15 ft |
15 ft ,7 in x 15 ft |
|
Above |
Storage |
9 ft ,6 in |
17 ft ,7 in |
9 ft ,6 in x 17 ft ,7 in |
|
Above |
Storage |
9 ft ,6 in |
12 ft ,1 in |
9 ft ,6 in x 12 ft ,1 in |
|
Main Level |
Kitchen |
17 ft ,1 in |
19 ft ,5 in |
17 ft ,1 in x 19 ft ,5 in |
|
Main Level |
Dining Room |
21 ft ,8 in |
16 ft |
21 ft ,8 in x 16 ft |
|
Main Level |
Office |
13 ft ,1 in |
10 ft ,8 in |
13 ft ,1 in x 10 ft ,8 in |
|
Main Level |
Great Room |
25 ft ,9 in |
23 ft |
25 ft ,9 in x 23 ft |
|
Main Level |
Utility Room |
5 ft ,6 in |
3 ft ,8 in |
5 ft ,6 in x 3 ft ,8 in |
|
Main Level |
Storage |
9 ft ,4 in |
14 ft ,6 in |
9 ft ,4 in x 14 ft ,6 in |
|
Main Level |
Storage |
9 ft ,4 in |
5 ft ,8 in |
9 ft ,4 in x 5 ft ,8 in |
|
Main Level |
Pantry |
9 ft ,5 in |
5 ft ,8 in |
9 ft ,5 in x 5 ft ,8 in |
|
Main Level |
Laundry Room |
4 ft ,1 in |
10 ft ,2 in |
4 ft ,1 in x 10 ft ,2 in |
https://www.realtor.ca/real-estate/27514782/2500-500-road-vanderhoof











































