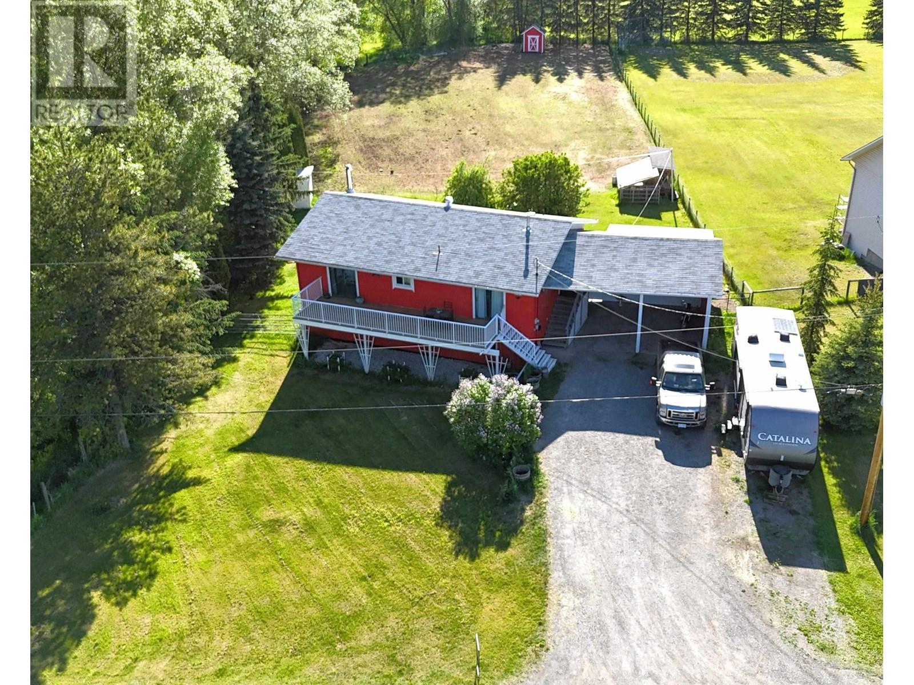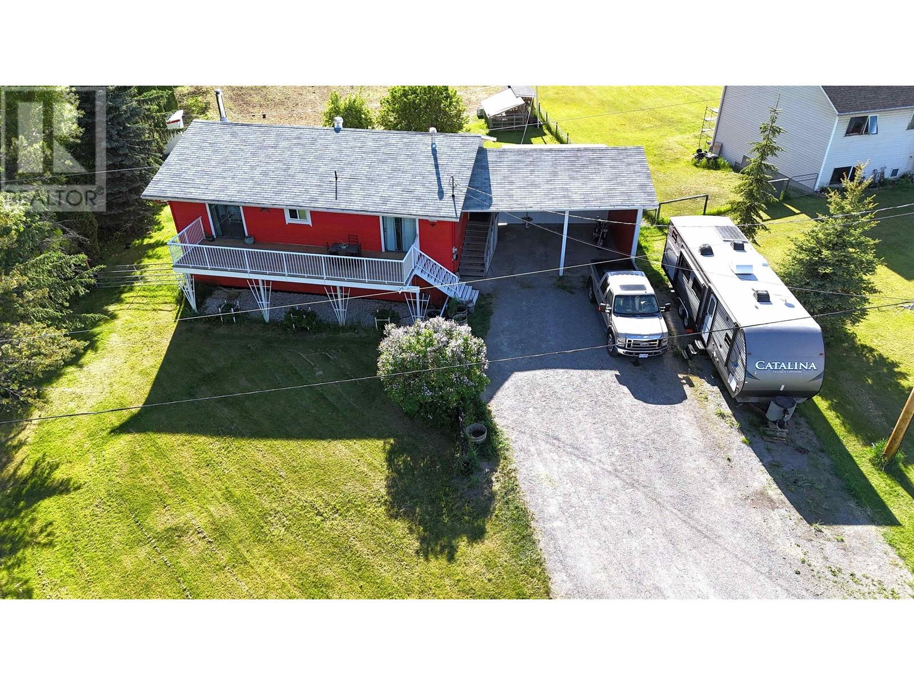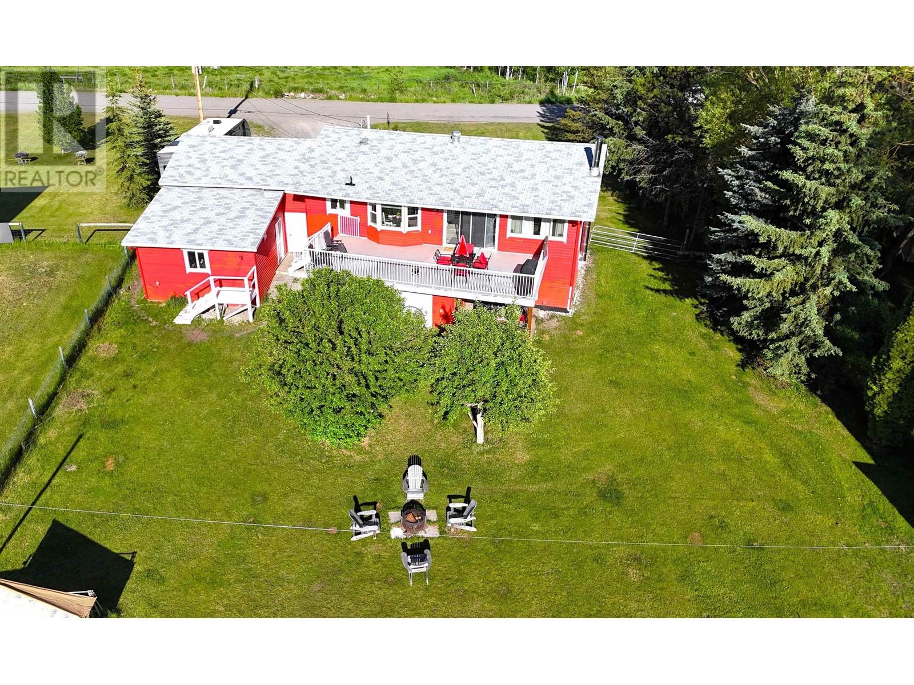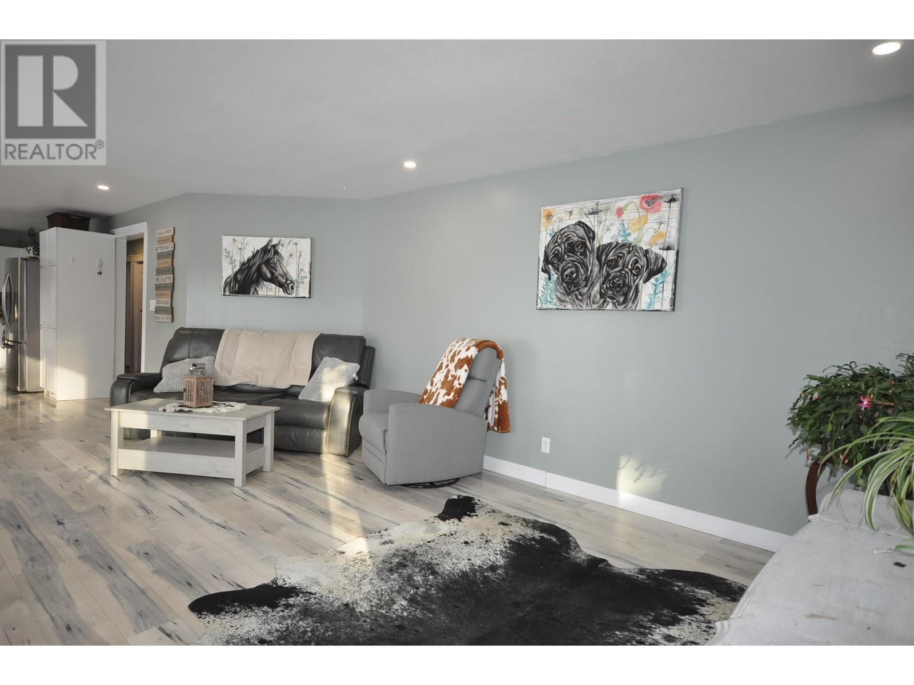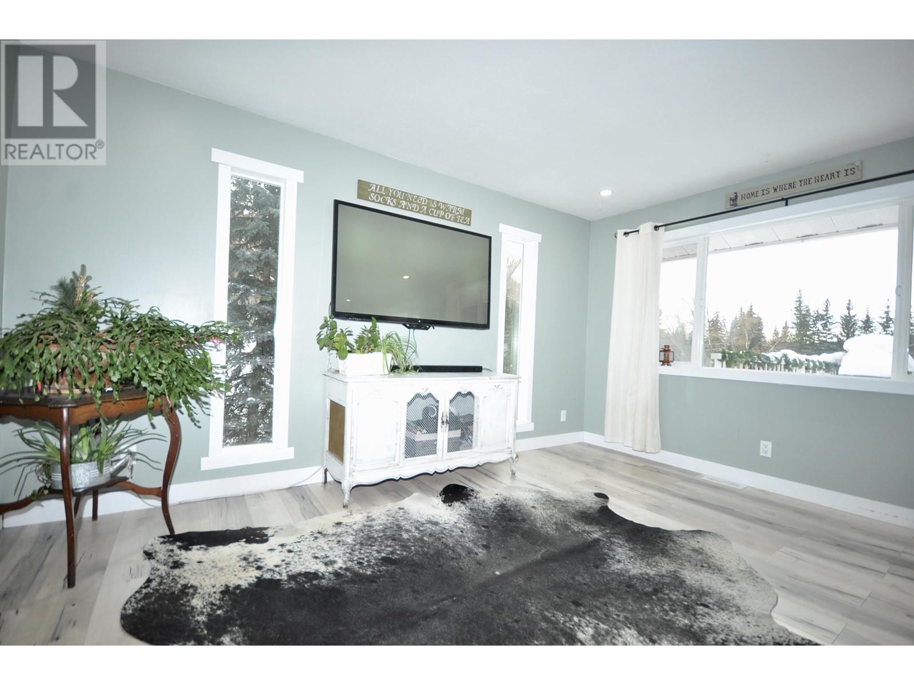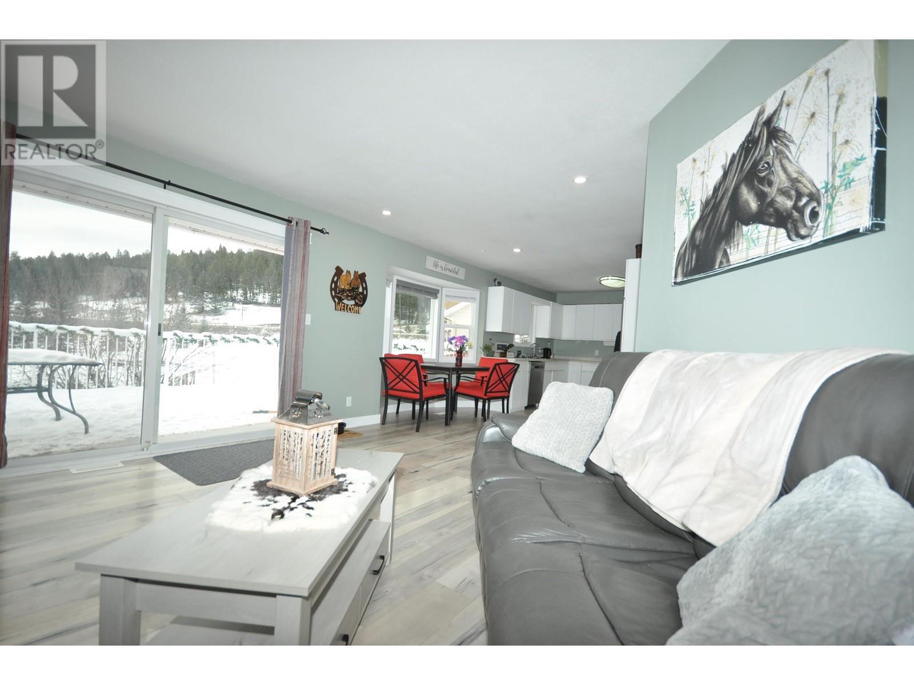2484 Bailey Road Williams Lake, British Columbia V2G 5B9
3 Bedroom
2 Bathroom
2299 sqft
Central Air Conditioning
Baseboard Heaters, Forced Air
$573,000
Discover the perfect blend of country living and modern convenience on the .99 acre horse-friendly property just minutes from downtown Williams Lake. This updated 3-bdr home offers a warm and inviting atmosphere with modern upgrades throughout. The fenced yard provides plenty of space for pets, while the chicken coop, dog house, and workshop make an ideal spot for hobby farmers and those seeking extra space. Enjoy the best of both worlds-rural with easy access to amenities, schools, and shopping. Don't miss out on this unique opportunity - (id:5136)
Property Details
| MLS® Number | R2968358 |
| Property Type | Single Family |
Building
| BathroomTotal | 2 |
| BedroomsTotal | 3 |
| Appliances | Washer, Dryer, Refrigerator, Stove, Dishwasher |
| BasementType | Full |
| ConstructedDate | 1987 |
| ConstructionStyleAttachment | Detached |
| CoolingType | Central Air Conditioning |
| ExteriorFinish | Wood |
| FoundationType | Concrete Perimeter |
| HeatingFuel | Natural Gas, Wood |
| HeatingType | Baseboard Heaters, Forced Air |
| RoofMaterial | Asphalt Shingle |
| RoofStyle | Conventional |
| StoriesTotal | 2 |
| SizeInterior | 2299 Sqft |
| Type | House |
| UtilityWater | Drilled Well |
Parking
| Carport | |
| RV |
Land
| Acreage | No |
| SizeIrregular | 43124.4 |
| SizeTotal | 43124.4 Sqft |
| SizeTotalText | 43124.4 Sqft |
Rooms
| Level | Type | Length | Width | Dimensions |
|---|---|---|---|---|
| Lower Level | Laundry Room | 11 ft ,1 in | 7 ft ,2 in | 11 ft ,1 in x 7 ft ,2 in |
| Lower Level | Bedroom 3 | 15 ft ,9 in | 13 ft ,3 in | 15 ft ,9 in x 13 ft ,3 in |
| Lower Level | Office | 7 ft ,6 in | 9 ft ,8 in | 7 ft ,6 in x 9 ft ,8 in |
| Lower Level | Other | 7 ft | 8 ft | 7 ft x 8 ft |
| Lower Level | Recreational, Games Room | 25 ft ,8 in | 13 ft ,1 in | 25 ft ,8 in x 13 ft ,1 in |
| Lower Level | Foyer | 13 ft ,1 in | 6 ft ,1 in | 13 ft ,1 in x 6 ft ,1 in |
| Main Level | Kitchen | 9 ft ,9 in | 10 ft ,5 in | 9 ft ,9 in x 10 ft ,5 in |
| Main Level | Dining Room | 11 ft ,3 in | 11 ft ,5 in | 11 ft ,3 in x 11 ft ,5 in |
| Main Level | Living Room | 19 ft ,8 in | 14 ft ,5 in | 19 ft ,8 in x 14 ft ,5 in |
| Main Level | Primary Bedroom | 12 ft ,7 in | 13 ft ,2 in | 12 ft ,7 in x 13 ft ,2 in |
| Main Level | Bedroom 2 | 12 ft ,6 in | 12 ft ,8 in | 12 ft ,6 in x 12 ft ,8 in |
https://www.realtor.ca/real-estate/27930095/2484-bailey-road-williams-lake
Interested?
Contact us for more information

