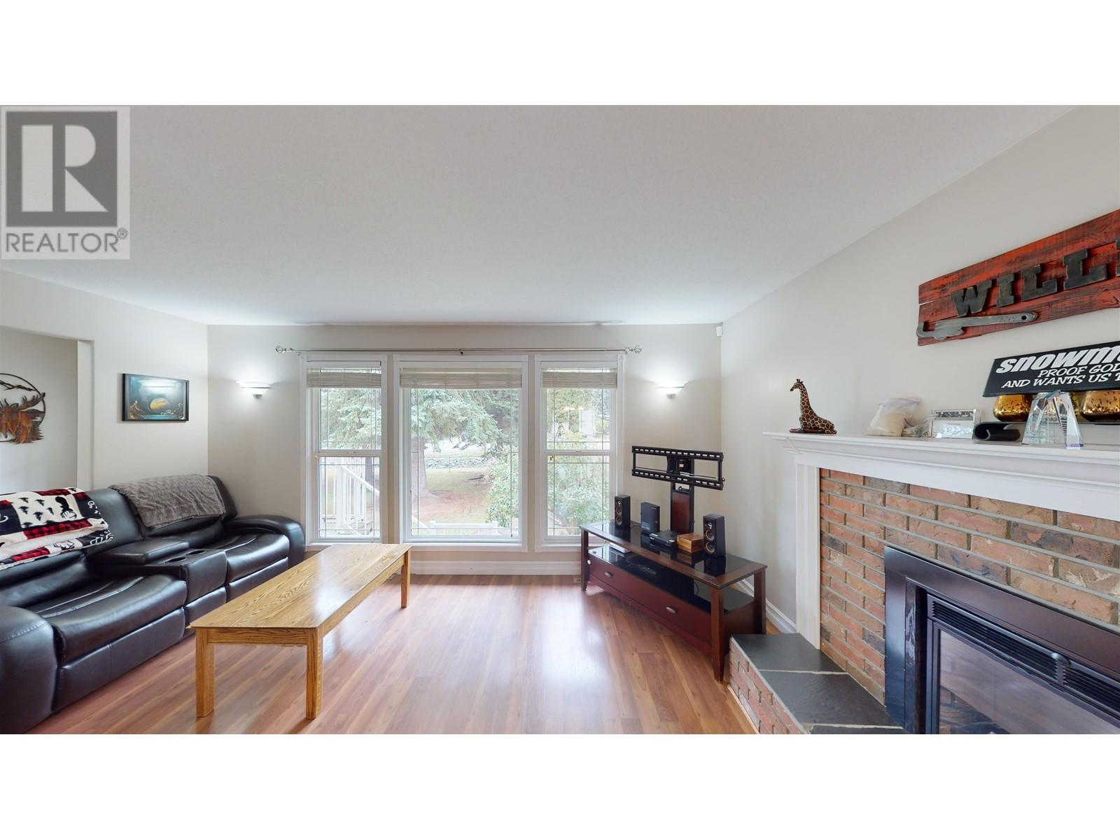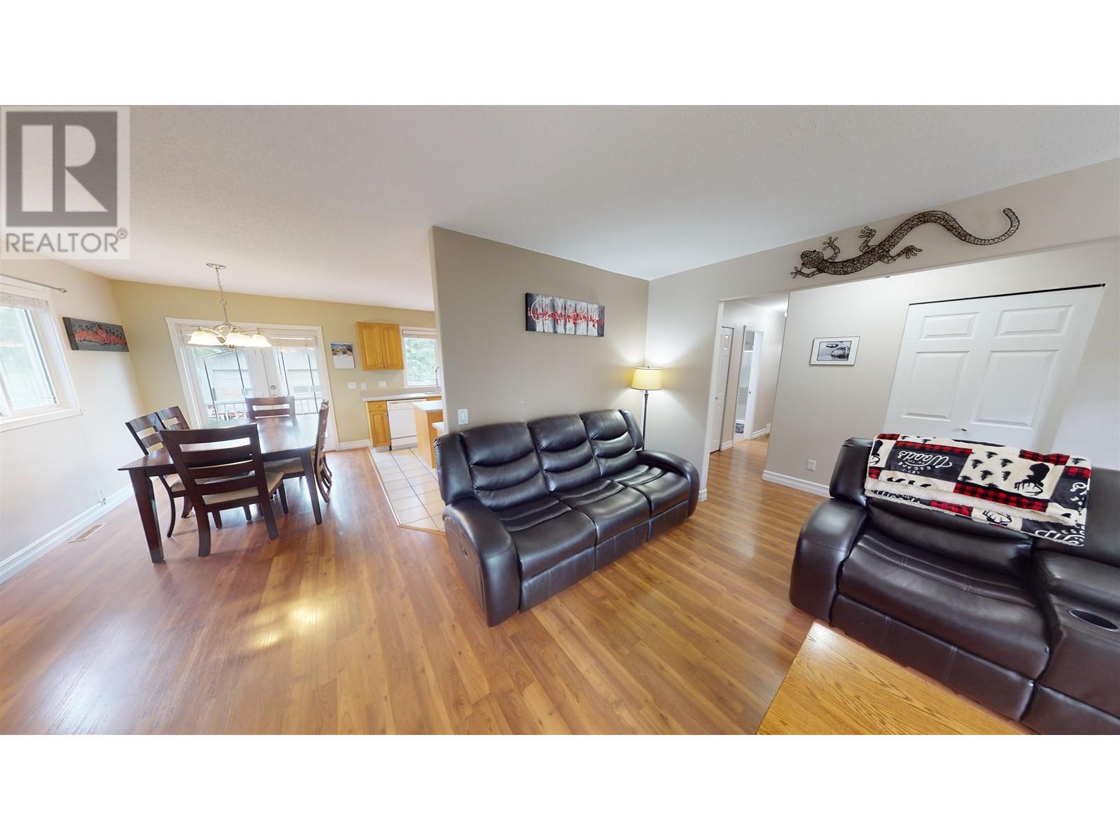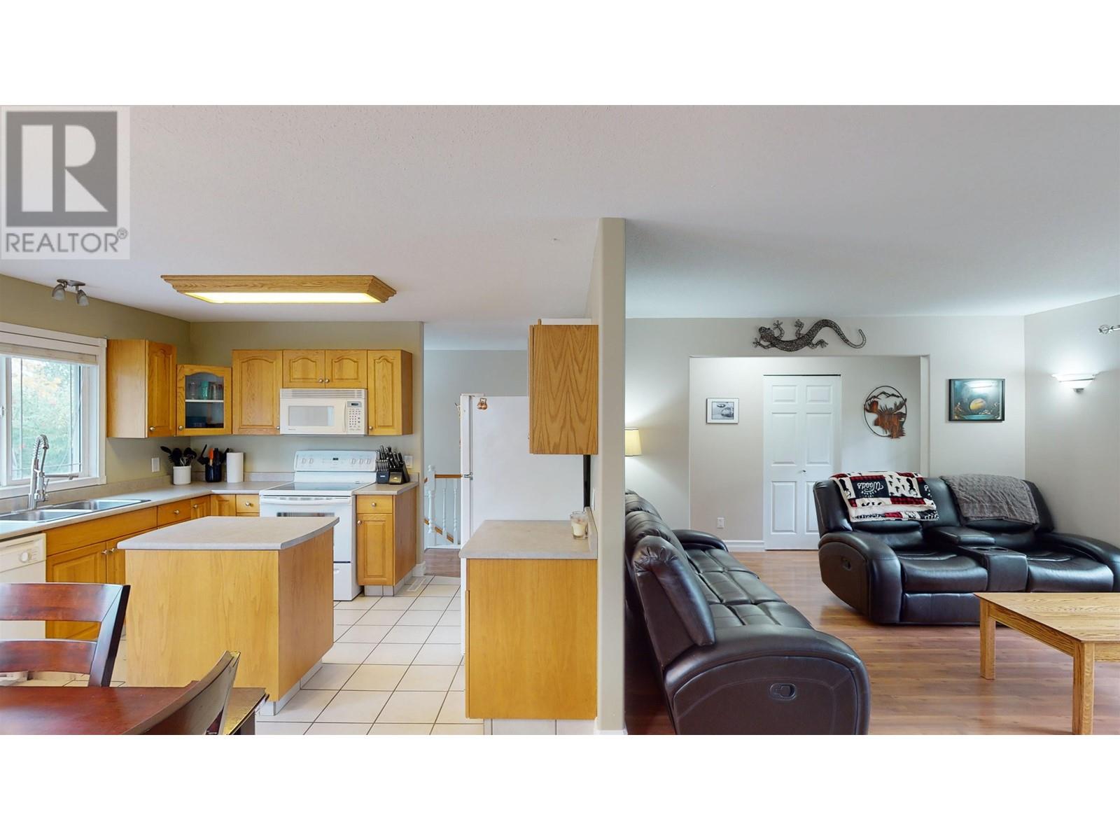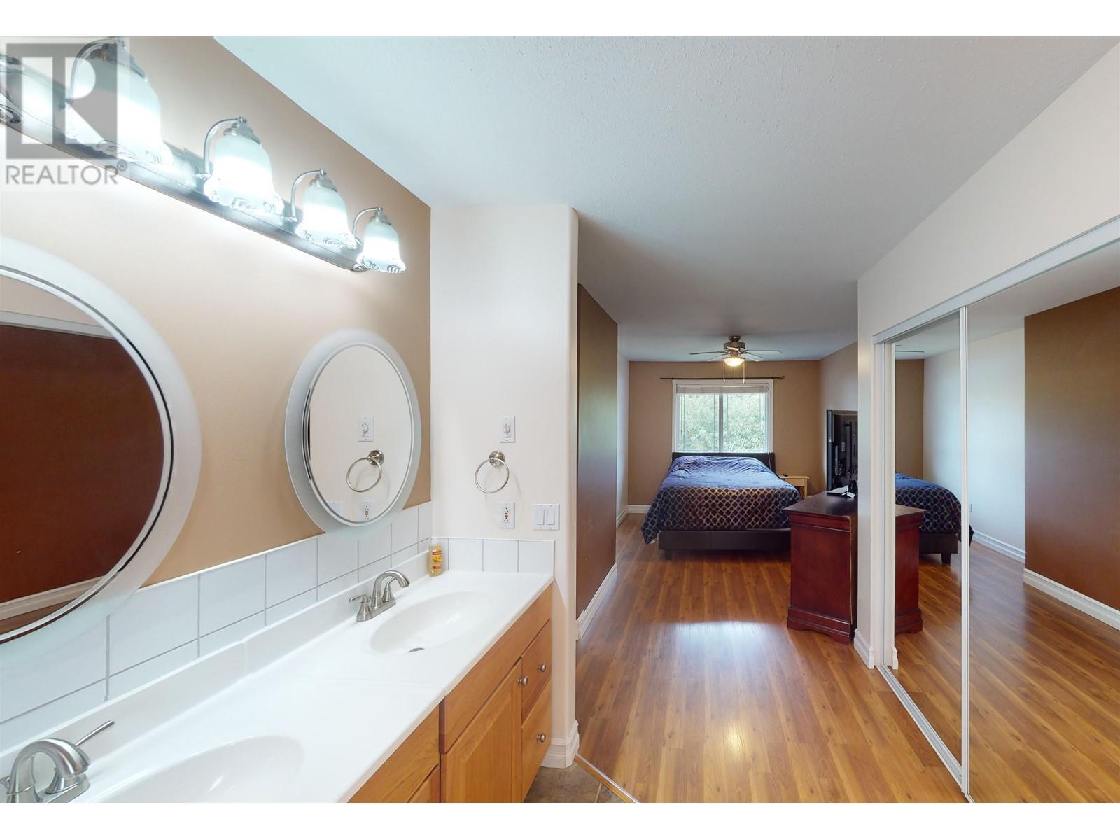3 Bedroom
5 Bathroom
2240 sqft
Fireplace
Forced Air
$565,000
* PREC - Personal Real Estate Corporation. Spacious family home on half an acre with an amazing 32' x 28' shop, including a full length 8' wing for extra covered storage. Shop also comes with a 12,000lb two-post vehicle hoist, so mechanics and car lovers take notice! With two primary bedrooms both with full ensuite, this updated 3-bed, 5-bath home holds great possibilities for multi-generational living. Main floor is bright, with large windows and open spaces. The furnace, hot water tank and roof are all new in 2023, as are the front steps & landing and the 14' x 30' back sundeck with built-in planter boxes. Big fenced yard, fire pit in the back, flat and nicely treed. Conveniently located south of town on a quiet street with municipal sewer, close to shopping, restaurants and amenities, as well as schools and recreation. (id:5136)
Property Details
|
MLS® Number
|
R2912970 |
|
Property Type
|
Single Family |
Building
|
BathroomTotal
|
5 |
|
BedroomsTotal
|
3 |
|
Appliances
|
Washer, Dryer, Refrigerator, Stove, Dishwasher |
|
BasementDevelopment
|
Finished |
|
BasementType
|
Full (finished) |
|
ConstructedDate
|
1974 |
|
ConstructionStyleAttachment
|
Detached |
|
FireplacePresent
|
Yes |
|
FireplaceTotal
|
2 |
|
FoundationType
|
Concrete Perimeter |
|
HeatingFuel
|
Natural Gas |
|
HeatingType
|
Forced Air |
|
RoofMaterial
|
Asphalt Shingle |
|
RoofStyle
|
Conventional |
|
StoriesTotal
|
2 |
|
SizeInterior
|
2240 Sqft |
|
Type
|
House |
|
UtilityWater
|
Drilled Well |
Parking
Land
|
Acreage
|
No |
|
SizeIrregular
|
0.5 |
|
SizeTotal
|
0.5 Ac |
|
SizeTotalText
|
0.5 Ac |
Rooms
| Level |
Type |
Length |
Width |
Dimensions |
|
Basement |
Recreational, Games Room |
21 ft ,1 in |
15 ft ,8 in |
21 ft ,1 in x 15 ft ,8 in |
|
Basement |
Bedroom 3 |
17 ft ,3 in |
9 ft ,6 in |
17 ft ,3 in x 9 ft ,6 in |
|
Basement |
Other |
13 ft ,7 in |
13 ft ,4 in |
13 ft ,7 in x 13 ft ,4 in |
|
Basement |
Storage |
21 ft ,1 in |
7 ft ,3 in |
21 ft ,1 in x 7 ft ,3 in |
|
Main Level |
Living Room |
16 ft ,6 in |
12 ft ,7 in |
16 ft ,6 in x 12 ft ,7 in |
|
Main Level |
Dining Room |
12 ft ,3 in |
7 ft ,5 in |
12 ft ,3 in x 7 ft ,5 in |
|
Main Level |
Kitchen |
12 ft ,4 in |
9 ft ,7 in |
12 ft ,4 in x 9 ft ,7 in |
|
Main Level |
Primary Bedroom |
17 ft ,4 in |
10 ft |
17 ft ,4 in x 10 ft |
|
Main Level |
Bedroom 2 |
10 ft ,1 in |
9 ft ,7 in |
10 ft ,1 in x 9 ft ,7 in |
|
Main Level |
Laundry Room |
5 ft ,6 in |
5 ft ,6 in |
5 ft ,6 in x 5 ft ,6 in |
https://www.realtor.ca/real-estate/27262843/2481-sing-street-quesnel











































