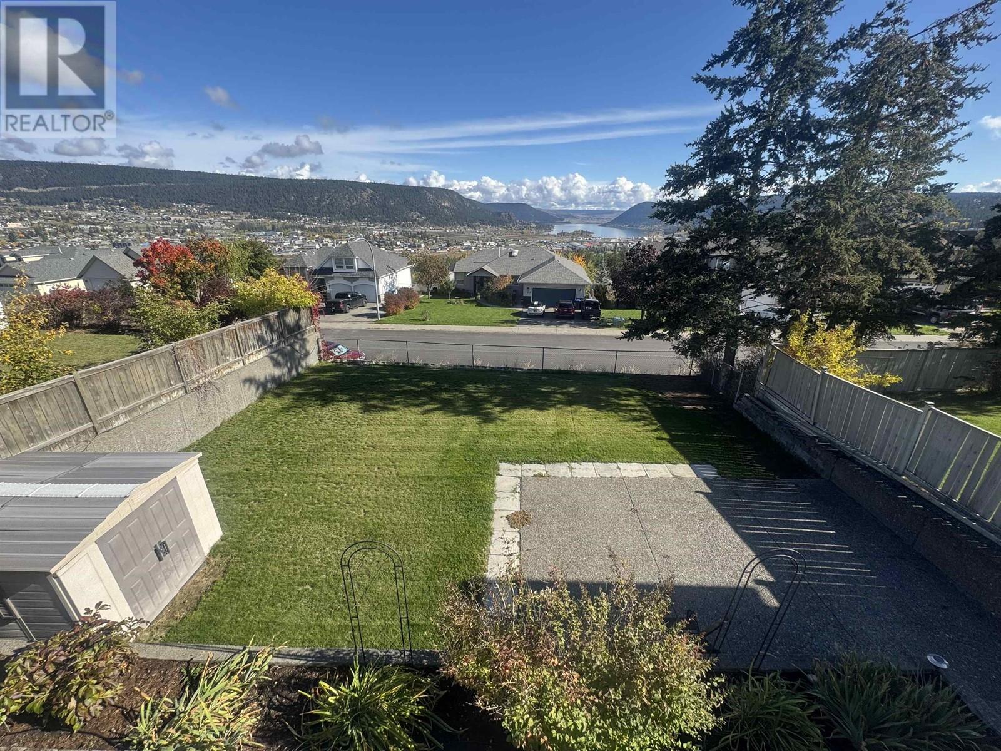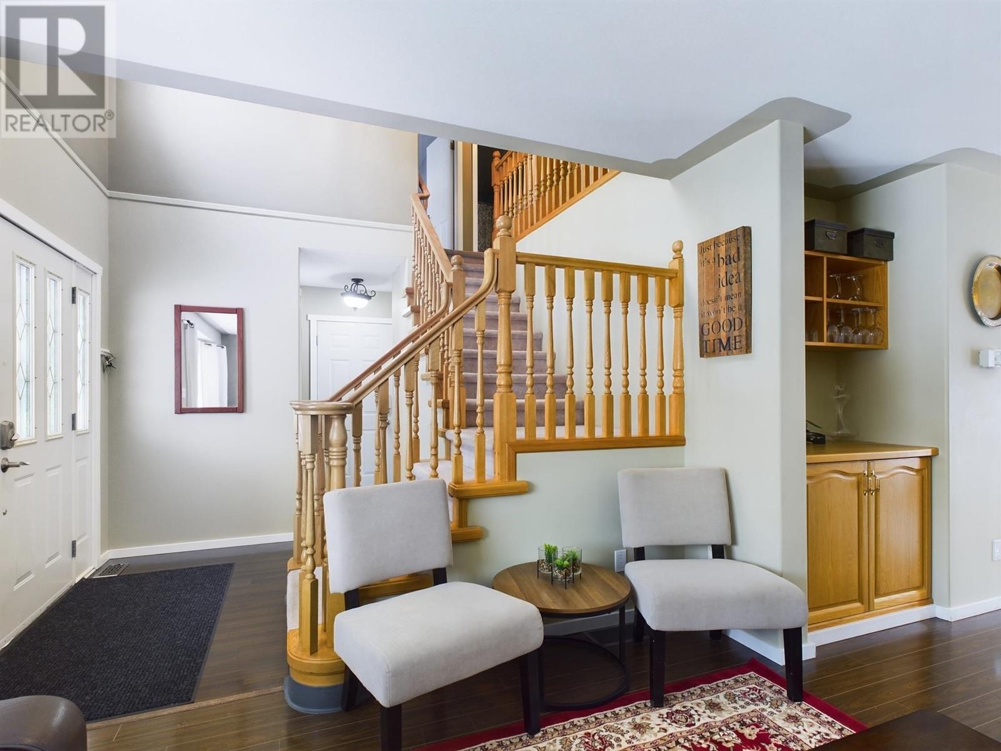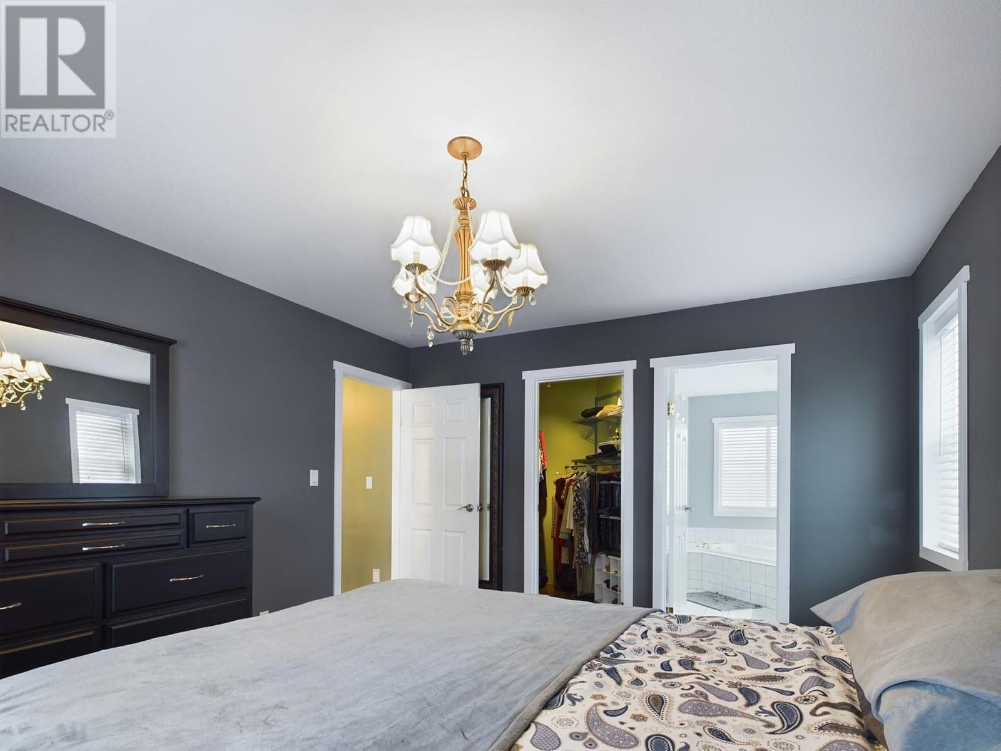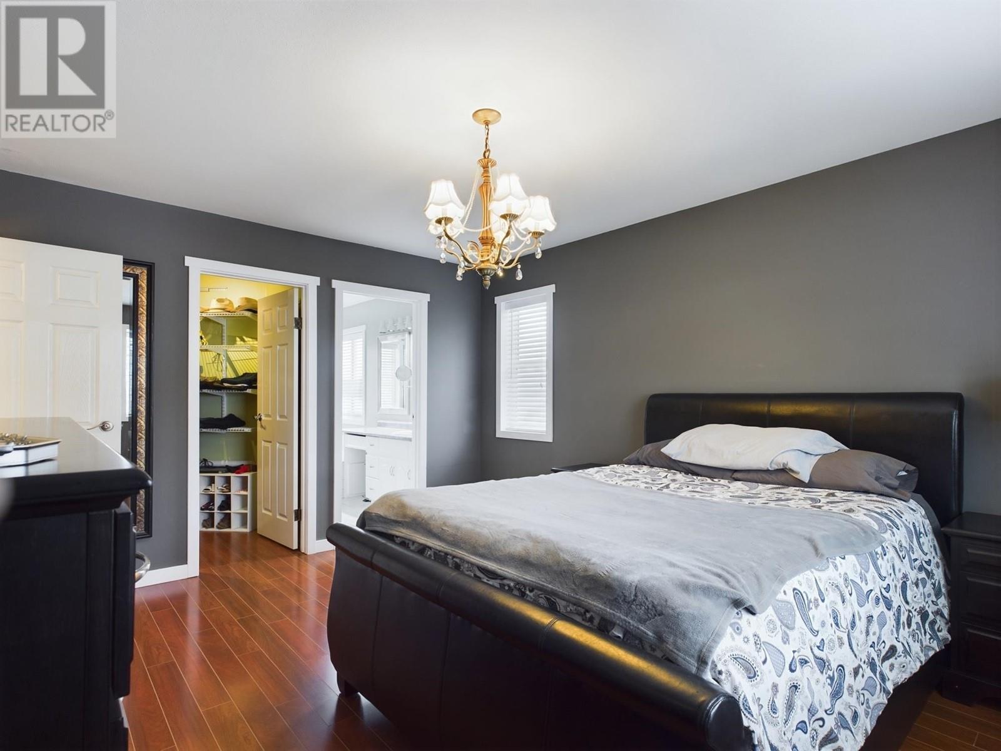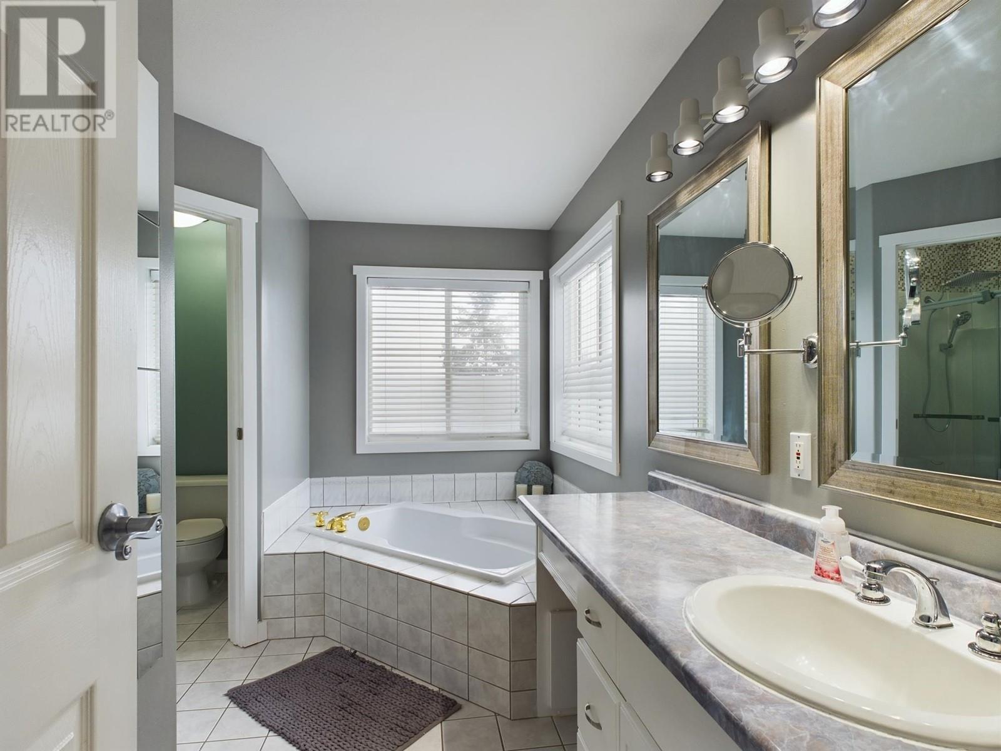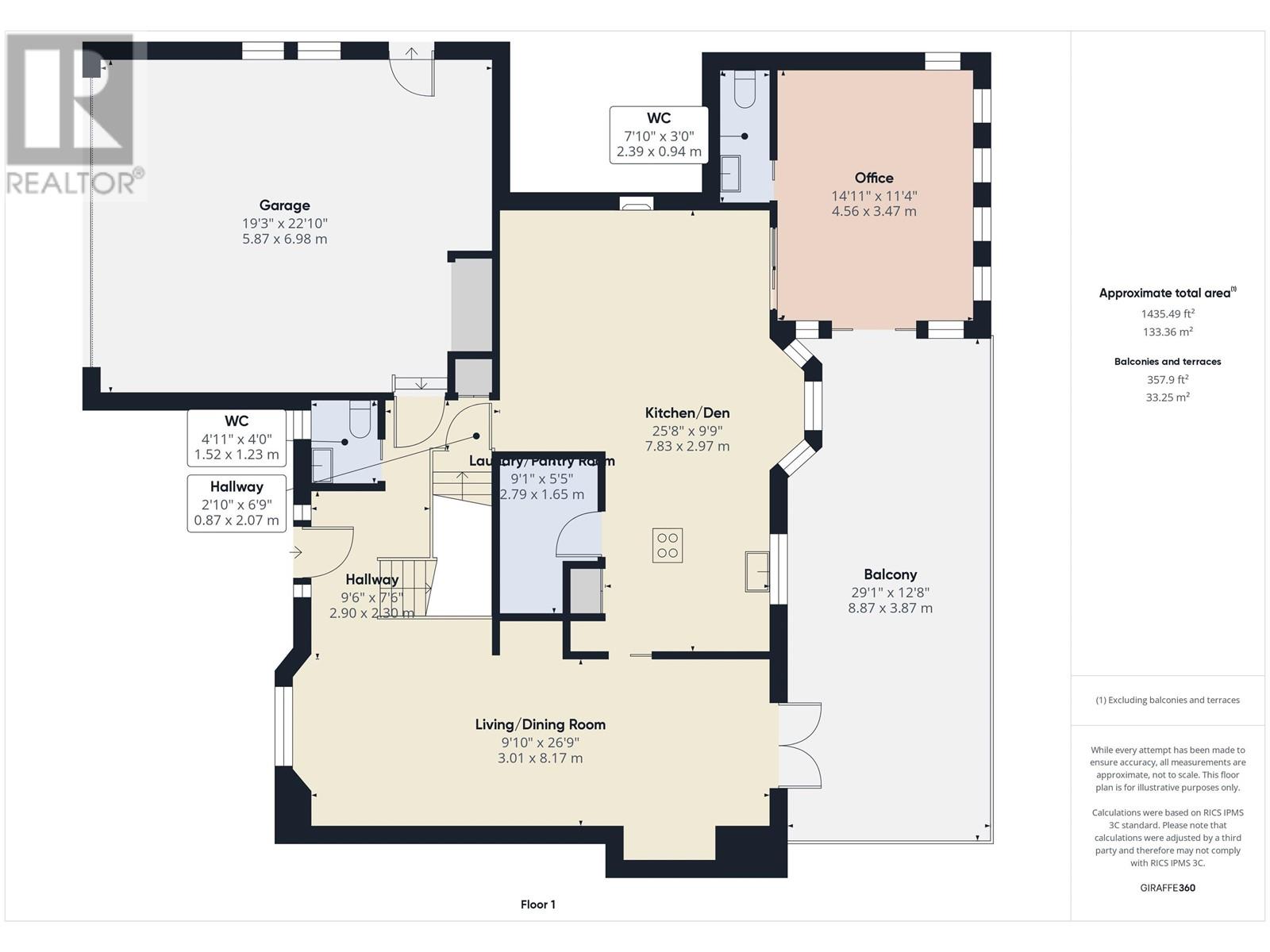4 Bedroom
5 Bathroom
3197 sqft
Fireplace
Forced Air
$688,000
* PREC - Personal Real Estate Corporation. This stunning home in the beautiful subdivision of Westridge offers spacious living with four bedrooms and five bathrooms spread across three levels. Perfect for families or those who love to entertain, the design creates a flow between the living, dining, and kitchen areas. Enjoy the privacy and security of a fully fenced yard, ideal for outdoor gatherings or simply relaxing with fantastic city views. With ample space on every floor, this home combines comfort, style, and convenience to meet all your lifestyle needs. Great suite potential with large daylight basement. Don't miss the opportunity to make this dream home yours! (id:5136)
Property Details
|
MLS® Number
|
R2965691 |
|
Property Type
|
Single Family |
|
ViewType
|
View |
Building
|
BathroomTotal
|
5 |
|
BedroomsTotal
|
4 |
|
Appliances
|
Washer, Dryer, Refrigerator, Stove, Dishwasher |
|
BasementDevelopment
|
Finished |
|
BasementType
|
N/a (finished) |
|
ConstructedDate
|
1993 |
|
ConstructionStyleAttachment
|
Detached |
|
ExteriorFinish
|
Composite Siding |
|
FireplacePresent
|
Yes |
|
FireplaceTotal
|
1 |
|
FoundationType
|
Concrete Perimeter |
|
HeatingFuel
|
Natural Gas |
|
HeatingType
|
Forced Air |
|
RoofMaterial
|
Asphalt Shingle |
|
RoofStyle
|
Conventional |
|
StoriesTotal
|
3 |
|
SizeInterior
|
3197 Sqft |
|
Type
|
House |
|
UtilityWater
|
Municipal Water |
Parking
Land
|
Acreage
|
No |
|
SizeIrregular
|
0.17 |
|
SizeTotal
|
0.17 Ac |
|
SizeTotalText
|
0.17 Ac |
Rooms
| Level |
Type |
Length |
Width |
Dimensions |
|
Above |
Primary Bedroom |
12 ft ,1 in |
14 ft ,8 in |
12 ft ,1 in x 14 ft ,8 in |
|
Above |
Bedroom 2 |
11 ft ,1 in |
9 ft ,8 in |
11 ft ,1 in x 9 ft ,8 in |
|
Above |
Bedroom 3 |
9 ft ,1 in |
10 ft ,3 in |
9 ft ,1 in x 10 ft ,3 in |
|
Above |
Bedroom 4 |
13 ft ,6 in |
10 ft ,1 in |
13 ft ,6 in x 10 ft ,1 in |
|
Main Level |
Living Room |
9 ft ,1 in |
26 ft ,9 in |
9 ft ,1 in x 26 ft ,9 in |
|
Main Level |
Laundry Room |
9 ft ,1 in |
5 ft ,5 in |
9 ft ,1 in x 5 ft ,5 in |
|
Main Level |
Office |
14 ft ,1 in |
11 ft ,4 in |
14 ft ,1 in x 11 ft ,4 in |
|
Main Level |
Kitchen |
25 ft ,8 in |
9 ft ,9 in |
25 ft ,8 in x 9 ft ,9 in |
|
Main Level |
Den |
25 ft ,8 in |
9 ft ,9 in |
25 ft ,8 in x 9 ft ,9 in |
|
Main Level |
Dining Room |
9 ft ,1 in |
26 ft ,9 in |
9 ft ,1 in x 26 ft ,9 in |
https://www.realtor.ca/real-estate/27903157/248-westridge-drive-williams-lake







