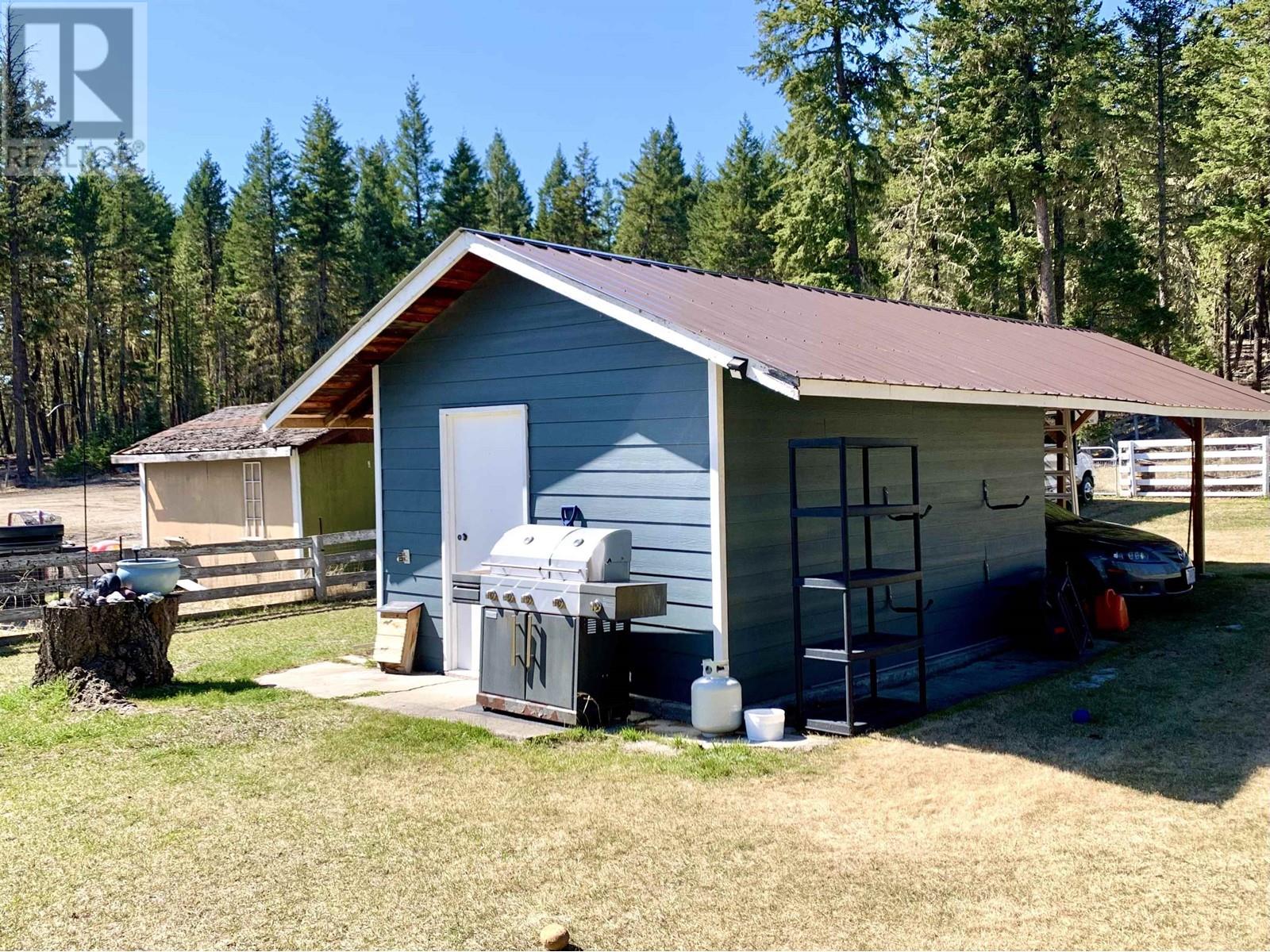4 Bedroom
3 Bathroom
1299 sqft
Baseboard Heaters
$585,000
"Welcome Home" to 2479 Bush Rd. Lovely,Tri-Level Family Home nestled on .97 Park-Like Acres.The upper Level offers 3 Bedrooms & 1 1/2 Bathrooms; the 2nd Level a Classic,Culinary Kitchen w/Central Island, separate Dining Room,Living Room; on Main Floor 4th Bedroom,Family Room,Updated main Bathroom & Laundry room. Attached Double Garage w/entrance into main Floor of Home & back door out to gorgeous, covered Backyard Patio that sets the mood for Entertaining or just relaxing in the Zen like space.Fenced yard w/Double Gates, backing onto Crown w/endless Trails.Close to Equestrian Center & Recreation Lakes.Detached Work shop w/Lien-to Carport,Barn,RV Parking w/Electric Hook up.Close to Elementary School & Convenience Store, & just 5 min from City. This amazing, Loving Family Home awaits you.... (id:5136)
Property Details
|
MLS® Number
|
R2991411 |
|
Property Type
|
Single Family |
|
StorageType
|
Storage |
|
ViewType
|
View |
Building
|
BathroomTotal
|
3 |
|
BedroomsTotal
|
4 |
|
Appliances
|
Washer, Dryer, Refrigerator, Stove, Dishwasher |
|
BasementType
|
Partial |
|
ConstructedDate
|
1974 |
|
ConstructionStyleAttachment
|
Detached |
|
ConstructionStyleSplitLevel
|
Split Level |
|
ExteriorFinish
|
Composite Siding |
|
FoundationType
|
Concrete Perimeter |
|
HeatingFuel
|
Electric |
|
HeatingType
|
Baseboard Heaters |
|
RoofMaterial
|
Asphalt Shingle |
|
RoofStyle
|
Conventional |
|
StoriesTotal
|
3 |
|
SizeInterior
|
1299 Sqft |
|
Type
|
House |
|
UtilityWater
|
Drilled Well |
Parking
Land
|
Acreage
|
No |
|
SizeIrregular
|
0.98 |
|
SizeTotal
|
0.98 Ac |
|
SizeTotalText
|
0.98 Ac |
Rooms
| Level |
Type |
Length |
Width |
Dimensions |
|
Above |
Kitchen |
14 ft |
11 ft ,6 in |
14 ft x 11 ft ,6 in |
|
Above |
Dining Room |
12 ft |
9 ft |
12 ft x 9 ft |
|
Above |
Living Room |
23 ft ,6 in |
11 ft |
23 ft ,6 in x 11 ft |
|
Main Level |
Foyer |
8 ft ,6 in |
6 ft ,6 in |
8 ft ,6 in x 6 ft ,6 in |
|
Main Level |
Bedroom 2 |
12 ft |
11 ft |
12 ft x 11 ft |
|
Main Level |
Family Room |
15 ft |
15 ft |
15 ft x 15 ft |
|
Main Level |
Laundry Room |
10 ft |
7 ft ,6 in |
10 ft x 7 ft ,6 in |
|
Upper Level |
Primary Bedroom |
14 ft ,6 in |
11 ft |
14 ft ,6 in x 11 ft |
|
Upper Level |
Bedroom 3 |
11 ft |
9 ft |
11 ft x 9 ft |
|
Upper Level |
Bedroom 4 |
11 ft ,6 in |
9 ft ,9 in |
11 ft ,6 in x 9 ft ,9 in |
https://www.realtor.ca/real-estate/28181884/2479-bush-road-williams-lake







































