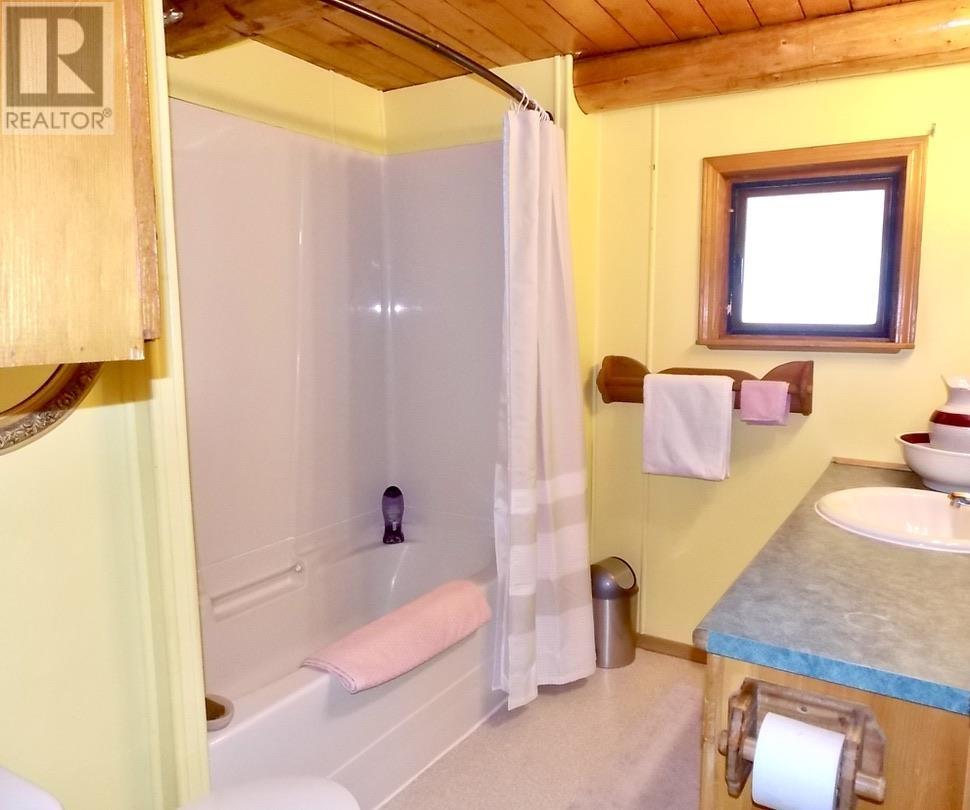4 Bedroom
2 Bathroom
3180 sqft
Forced Air
Waterfront
Acreage
$799,000
Lovely Waterfront Log Home ,4 Bdrm, 2 Bath approx. 2600 sq.ft. Home on Beautiful 6.49 Acre Horse Property on Rose Lake. Great set up for Horses/animals. Approx.180 ft of Waterfront, gentle slope to the Lake. Log Home has been renovated, Bursting with Country Charm & Character, Open Concept Floor plan. Relax on enclosed Sundeck soaking up the Lake & Mountain views! Double carport. updated Gas Furnace. Many Outbuildings; Workshop/Garage insulated, Cement Floor, can be heated, Nice Barn w/4 new stalls +Tack Room, Chicken coop(Insulated & cement floor) 60x90 Riding Arena, Large Pole Shed for Equipment & Hay,Fenced & X-Fenced + Pasture. Root Cellar. Part of the Miocene Community & paved Bus route 20/25 min's. to town.Hi Speed internet. This Waterfront Ranch is a rare find... Make this Yours! (id:5136)
Property Details
|
MLS® Number
|
R2958939 |
|
Property Type
|
Single Family |
|
StorageType
|
Storage |
|
Structure
|
Workshop |
|
ViewType
|
Lake View, Mountain View |
|
WaterFrontType
|
Waterfront |
Building
|
BathroomTotal
|
2 |
|
BedroomsTotal
|
4 |
|
Appliances
|
Refrigerator, Stove |
|
BasementDevelopment
|
Finished |
|
BasementType
|
Full (finished) |
|
ConstructedDate
|
1976 |
|
ConstructionStyleAttachment
|
Detached |
|
ExteriorFinish
|
Log |
|
FoundationType
|
Concrete Perimeter |
|
HeatingFuel
|
Natural Gas |
|
HeatingType
|
Forced Air |
|
RoofMaterial
|
Metal |
|
RoofStyle
|
Conventional |
|
StoriesTotal
|
2 |
|
SizeInterior
|
3180 Sqft |
|
Type
|
House |
|
UtilityWater
|
Drilled Well |
Parking
|
Carport
|
|
|
Detached Garage
|
|
|
RV
|
|
Land
|
Acreage
|
Yes |
|
SizeIrregular
|
6.49 |
|
SizeTotal
|
6.49 Ac |
|
SizeTotalText
|
6.49 Ac |
Rooms
| Level |
Type |
Length |
Width |
Dimensions |
|
Above |
Primary Bedroom |
14 ft |
11 ft |
14 ft x 11 ft |
|
Above |
Other |
6 ft |
8 ft |
6 ft x 8 ft |
|
Basement |
Bedroom 4 |
14 ft |
11 ft |
14 ft x 11 ft |
|
Basement |
Recreational, Games Room |
18 ft ,6 in |
17 ft ,6 in |
18 ft ,6 in x 17 ft ,6 in |
|
Basement |
Laundry Room |
8 ft |
7 ft |
8 ft x 7 ft |
|
Basement |
Office |
8 ft ,6 in |
6 ft ,6 in |
8 ft ,6 in x 6 ft ,6 in |
|
Basement |
Mud Room |
8 ft |
6 ft |
8 ft x 6 ft |
|
Main Level |
Kitchen |
14 ft |
10 ft |
14 ft x 10 ft |
|
Main Level |
Dining Room |
12 ft ,6 in |
19 ft |
12 ft ,6 in x 19 ft |
|
Main Level |
Living Room |
18 ft |
12 ft ,6 in |
18 ft x 12 ft ,6 in |
|
Main Level |
Solarium |
10 ft |
48 ft |
10 ft x 48 ft |
|
Main Level |
Bedroom 2 |
9 ft ,5 in |
9 ft ,4 in |
9 ft ,5 in x 9 ft ,4 in |
|
Main Level |
Bedroom 3 |
8 ft ,6 in |
11 ft |
8 ft ,6 in x 11 ft |
|
Main Level |
Mud Room |
4 ft ,6 in |
8 ft |
4 ft ,6 in x 8 ft |
https://www.realtor.ca/real-estate/27832282/2442-clara-road-williams-lake











































