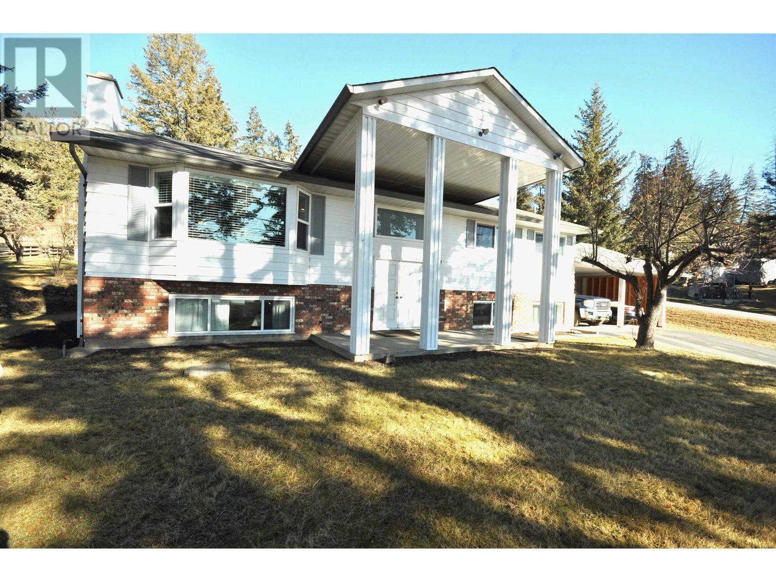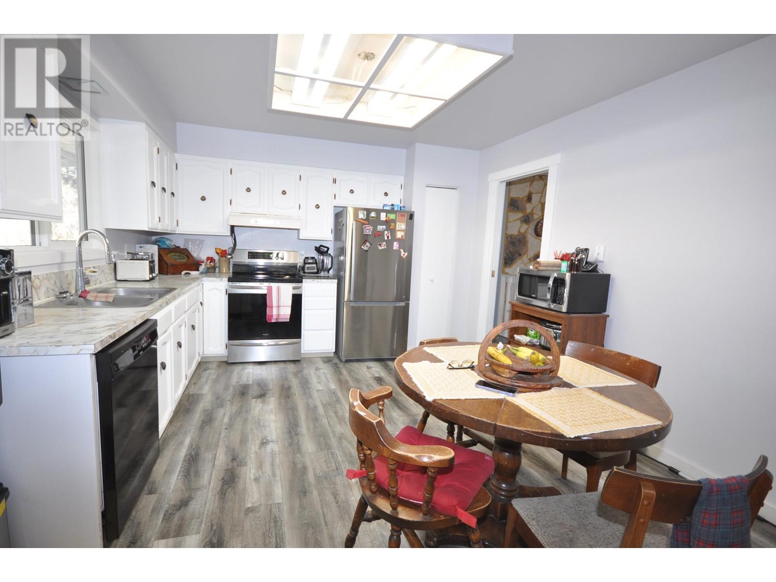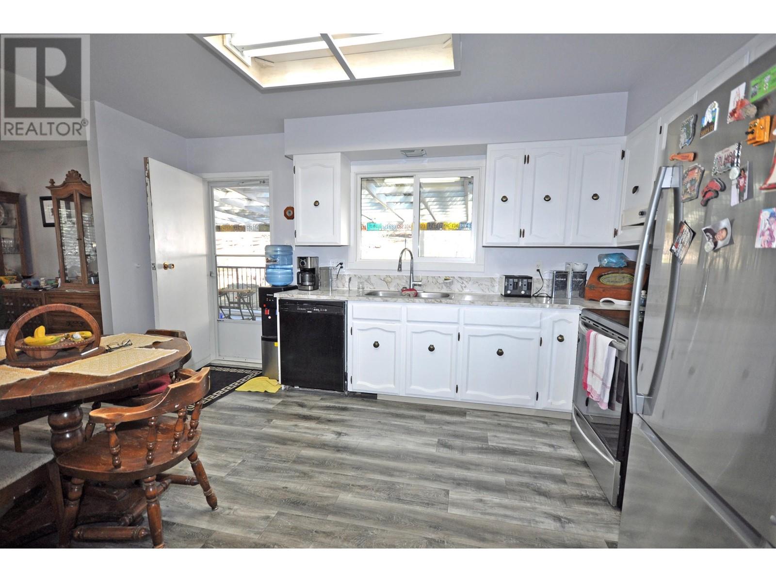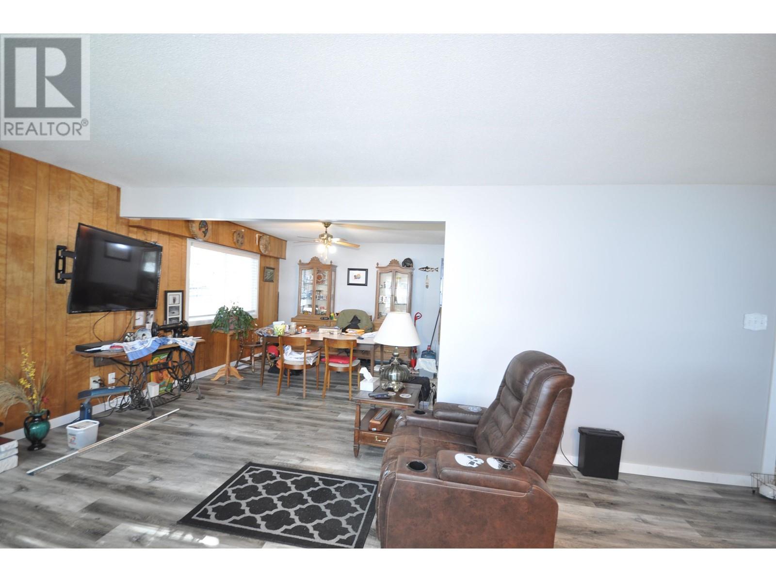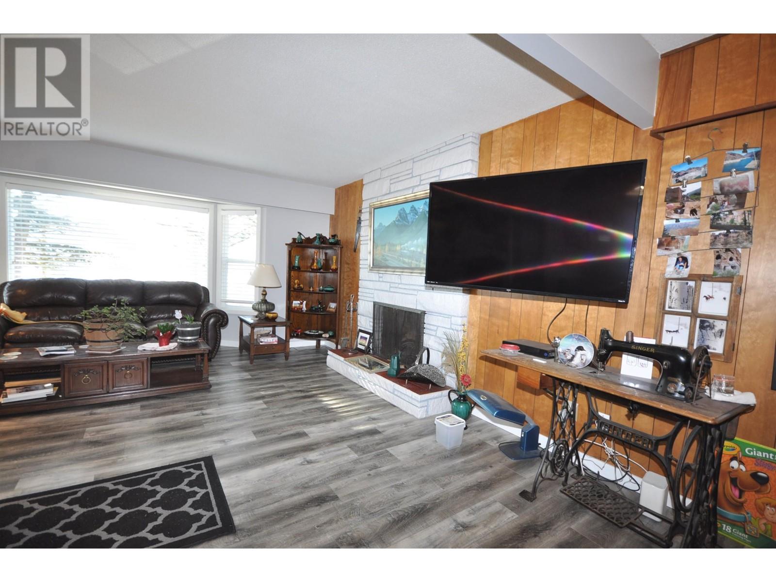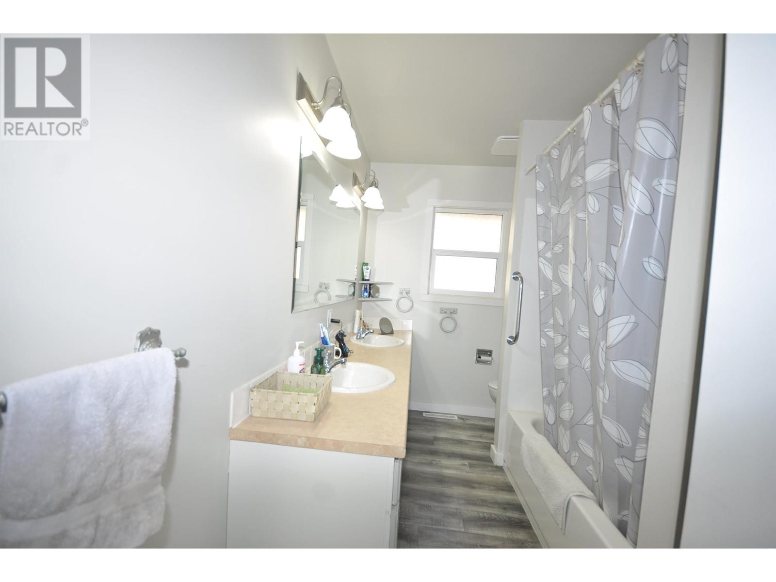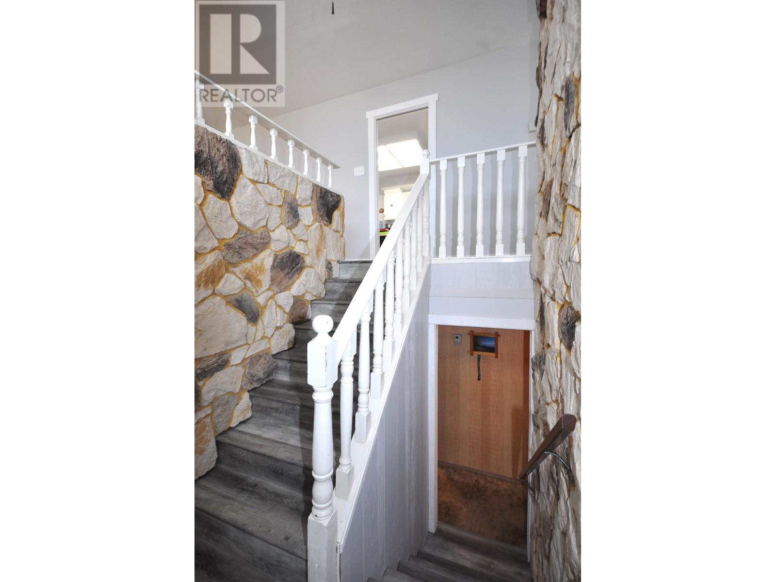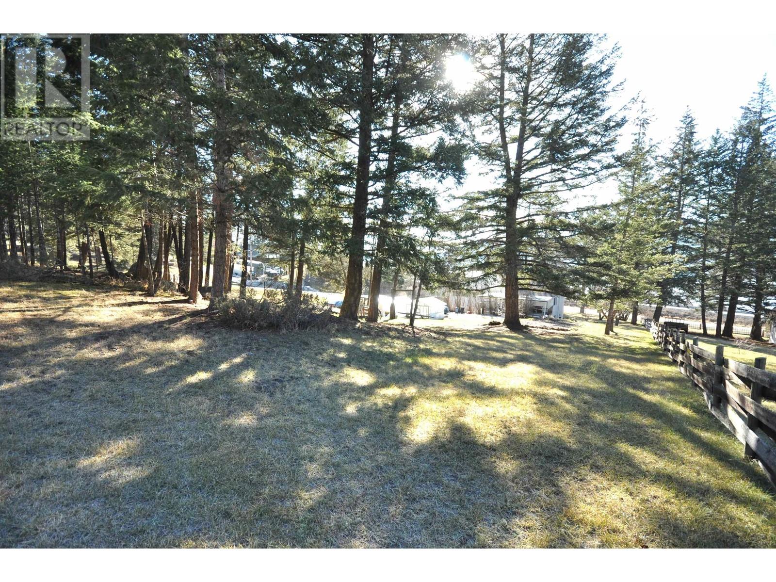5 Bedroom
3 Bathroom
2672 sqft
Fireplace
Forced Air
$595,000
Nestled in desirable Lexington neighborhood, this expansive 5 bdrm 2.5 bath home offers plenty of space for both inside and out. Situated on a generous 0.93 acre lot, the property boasts a large yard, perfect for outdoor activities and gardening. Inside is a well-maintained home with some updates such as new furnace and hot water tank in 2018, insulation in the attic, concrete sidewalk, and new deck in 2024. The spacious floor plan features a bright kitchen, rock and brick accent walls, newer laminate flooring, appliances, and paint on the main floor, and 2 piece ensuite in primary bedroom. The basement has lots of potential either for a large family or suite potential. Don't miss this opportunity to own a versatile and spacious home on a rare, oversized lot. (id:5136)
Property Details
|
MLS® Number
|
R2972711 |
|
Property Type
|
Single Family |
|
ViewType
|
View |
Building
|
BathroomTotal
|
3 |
|
BedroomsTotal
|
5 |
|
Appliances
|
Washer/dryer Combo, Refrigerator, Stove |
|
BasementDevelopment
|
Finished |
|
BasementType
|
Full (finished) |
|
ConstructedDate
|
1972 |
|
ConstructionStyleAttachment
|
Detached |
|
ExteriorFinish
|
Aluminum Siding |
|
FireplacePresent
|
Yes |
|
FireplaceTotal
|
2 |
|
FoundationType
|
Concrete Perimeter |
|
HeatingFuel
|
Natural Gas |
|
HeatingType
|
Forced Air |
|
RoofMaterial
|
Asphalt Shingle |
|
RoofStyle
|
Conventional |
|
StoriesTotal
|
2 |
|
SizeInterior
|
2672 Sqft |
|
Type
|
House |
|
UtilityWater
|
Community Water System |
Parking
Land
|
Acreage
|
No |
|
SizeIrregular
|
40510.8 |
|
SizeTotal
|
40510.8 Sqft |
|
SizeTotalText
|
40510.8 Sqft |
Rooms
| Level |
Type |
Length |
Width |
Dimensions |
|
Basement |
Foyer |
6 ft ,6 in |
4 ft ,1 in |
6 ft ,6 in x 4 ft ,1 in |
|
Basement |
Recreational, Games Room |
17 ft ,8 in |
13 ft ,6 in |
17 ft ,8 in x 13 ft ,6 in |
|
Basement |
Flex Space |
11 ft ,1 in |
23 ft |
11 ft ,1 in x 23 ft |
|
Basement |
Bedroom 4 |
10 ft ,5 in |
10 ft |
10 ft ,5 in x 10 ft |
|
Basement |
Bedroom 5 |
9 ft |
11 ft |
9 ft x 11 ft |
|
Basement |
Mud Room |
15 ft ,8 in |
11 ft ,6 in |
15 ft ,8 in x 11 ft ,6 in |
|
Main Level |
Kitchen |
13 ft ,9 in |
12 ft ,4 in |
13 ft ,9 in x 12 ft ,4 in |
|
Main Level |
Dining Room |
12 ft |
12 ft ,8 in |
12 ft x 12 ft ,8 in |
|
Main Level |
Living Room |
15 ft |
20 ft ,5 in |
15 ft x 20 ft ,5 in |
|
Main Level |
Primary Bedroom |
12 ft ,3 in |
12 ft |
12 ft ,3 in x 12 ft |
|
Main Level |
Bedroom 2 |
10 ft |
8 ft ,1 in |
10 ft x 8 ft ,1 in |
|
Main Level |
Bedroom 3 |
10 ft ,9 in |
10 ft ,1 in |
10 ft ,9 in x 10 ft ,1 in |
https://www.realtor.ca/real-estate/27974933/2426-bellevue-drive-williams-lake

