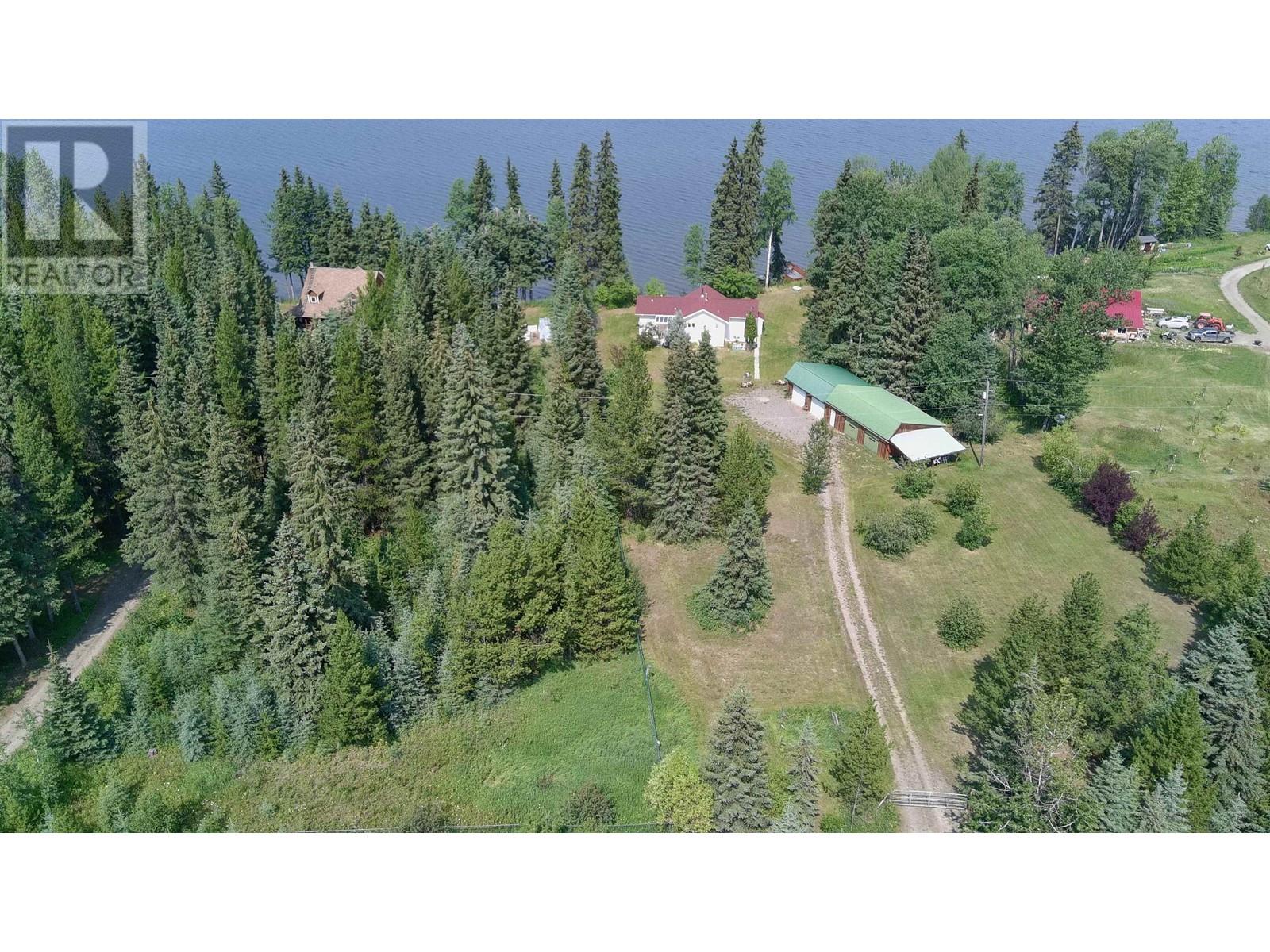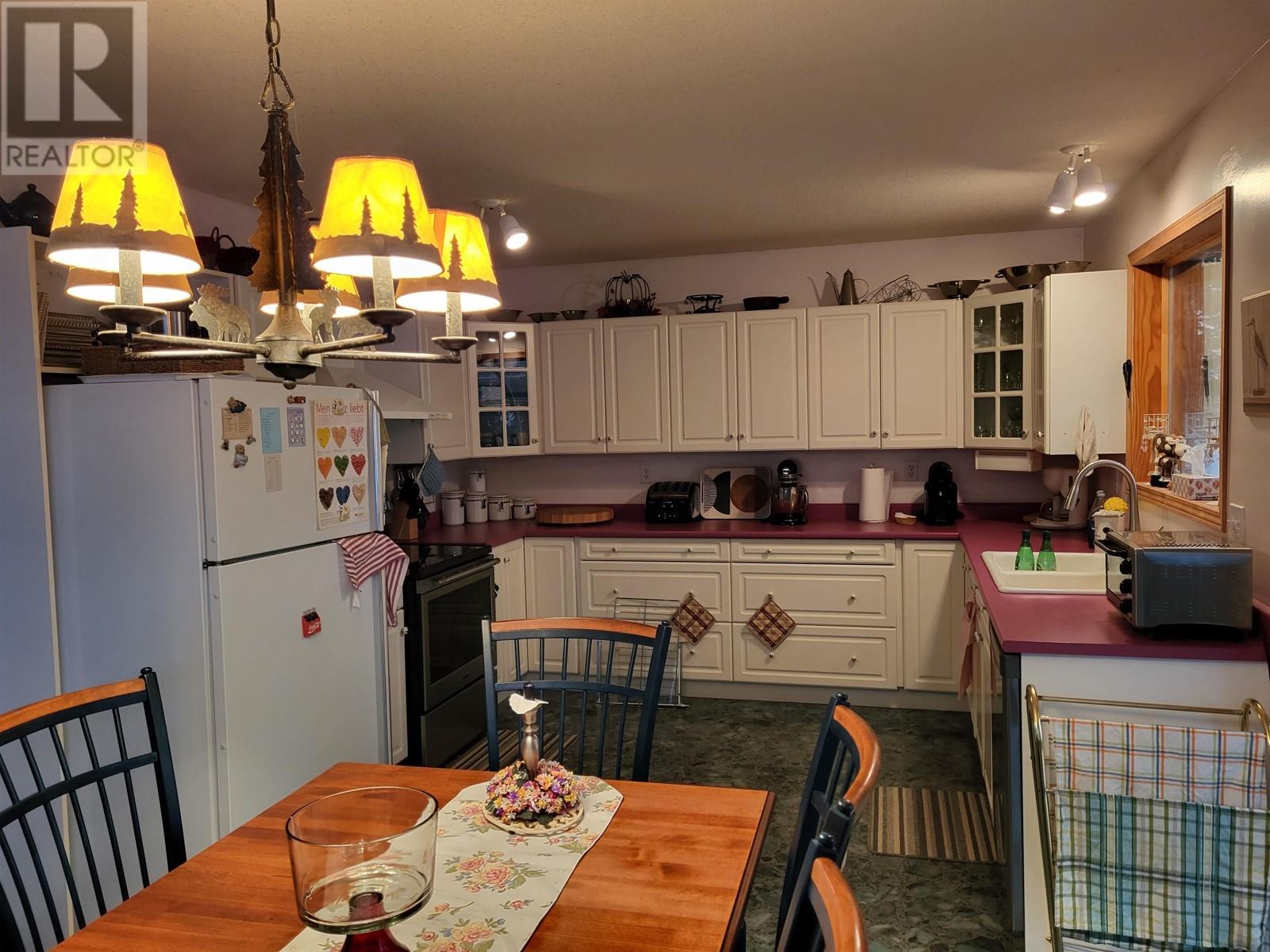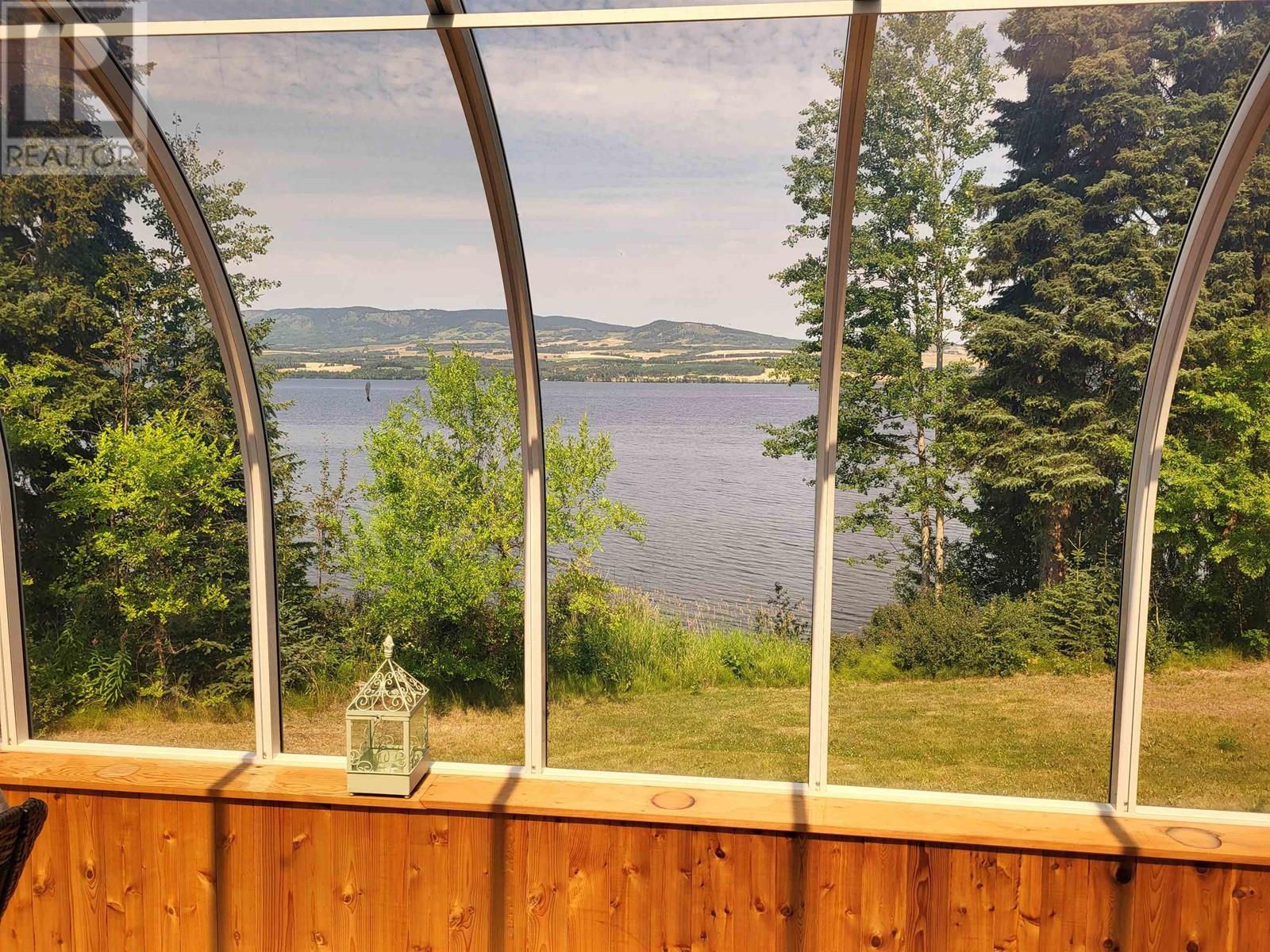3 Bedroom
2 Bathroom
2311 sqft
Baseboard Heaters
Waterfront
Acreage
$549,900
Beautiful, furnished waterfront home on almost 2 acres on the Southern shores of Francois Lake is awaiting new owners who will enjoy everything the seasons have to offer! On the main floor the open concept and access to the sunroom are perfect for entertaining. The generous primary bedroom has two large closets and a door to the deck. Panoramic lake views with Colleymount in the background can be appreciated from the sunroom, deck, expansive living room windows, upper bedroom or the raised deck above the shoreline. The basement was recently finished by local craftsmen and features two large bedrooms, storage and even a cold room, as well as outside access. Did you see the four-bay garage with extra storage? The yard is nicely treed for privacy. Homes like this don't come up very often! (id:5136)
Property Details
|
MLS® Number
|
R2912515 |
|
Property Type
|
Single Family |
|
StorageType
|
Storage |
|
Structure
|
Workshop |
|
ViewType
|
Lake View, View (panoramic) |
|
WaterFrontType
|
Waterfront |
Building
|
BathroomTotal
|
2 |
|
BedroomsTotal
|
3 |
|
Appliances
|
Washer, Dryer, Refrigerator, Stove, Dishwasher |
|
BasementDevelopment
|
Finished |
|
BasementType
|
Full (finished) |
|
ConstructedDate
|
1994 |
|
ConstructionStyleAttachment
|
Detached |
|
ExteriorFinish
|
Vinyl Siding |
|
Fixture
|
Drapes/window Coverings |
|
FoundationType
|
Concrete Perimeter |
|
HeatingFuel
|
Propane, Wood |
|
HeatingType
|
Baseboard Heaters |
|
RoofMaterial
|
Asphalt Shingle |
|
RoofStyle
|
Conventional |
|
StoriesTotal
|
2 |
|
SizeInterior
|
2311 Sqft |
|
Type
|
House |
Parking
Land
|
Acreage
|
Yes |
|
SizeIrregular
|
1.83 |
|
SizeTotal
|
1.83 Ac |
|
SizeTotalText
|
1.83 Ac |
Rooms
| Level |
Type |
Length |
Width |
Dimensions |
|
Basement |
Flex Space |
19 ft |
7 ft ,1 in |
19 ft x 7 ft ,1 in |
|
Basement |
Bedroom 2 |
20 ft ,8 in |
15 ft ,6 in |
20 ft ,8 in x 15 ft ,6 in |
|
Basement |
Bedroom 3 |
16 ft ,8 in |
13 ft ,2 in |
16 ft ,8 in x 13 ft ,2 in |
|
Basement |
Storage |
19 ft |
6 ft ,9 in |
19 ft x 6 ft ,9 in |
|
Basement |
Storage |
16 ft |
5 ft |
16 ft x 5 ft |
|
Main Level |
Foyer |
12 ft ,5 in |
9 ft |
12 ft ,5 in x 9 ft |
|
Main Level |
Kitchen |
11 ft ,8 in |
7 ft ,7 in |
11 ft ,8 in x 7 ft ,7 in |
|
Main Level |
Living Room |
20 ft |
12 ft ,8 in |
20 ft x 12 ft ,8 in |
|
Main Level |
Dining Room |
11 ft ,8 in |
11 ft ,7 in |
11 ft ,8 in x 11 ft ,7 in |
|
Main Level |
Primary Bedroom |
13 ft ,6 in |
13 ft |
13 ft ,6 in x 13 ft |
|
Main Level |
Solarium |
16 ft |
9 ft |
16 ft x 9 ft |
|
Main Level |
Laundry Room |
14 ft ,2 in |
4 ft ,1 in |
14 ft ,2 in x 4 ft ,1 in |
https://www.realtor.ca/real-estate/27258439/24100-mund-road-burns-lake











































