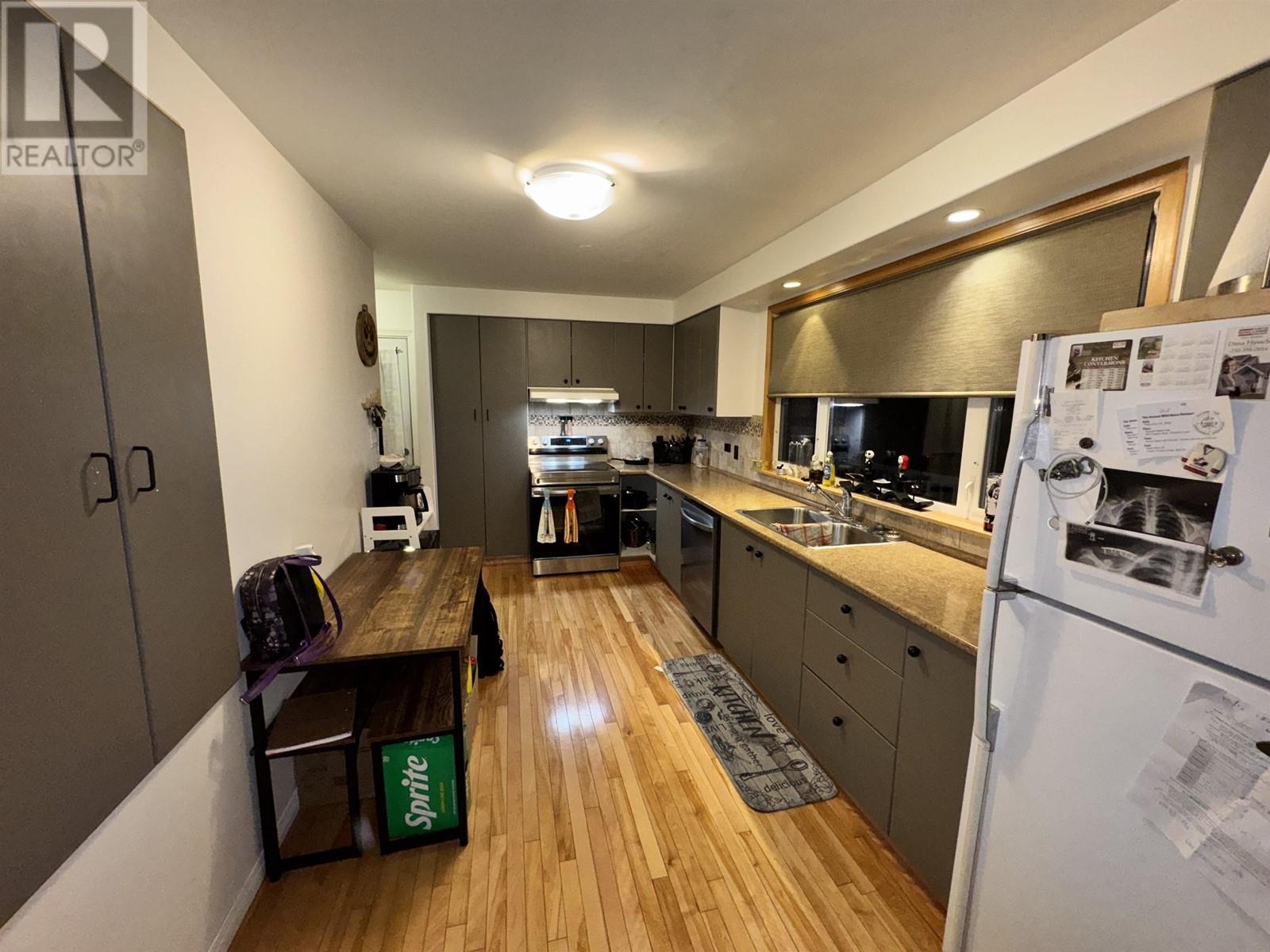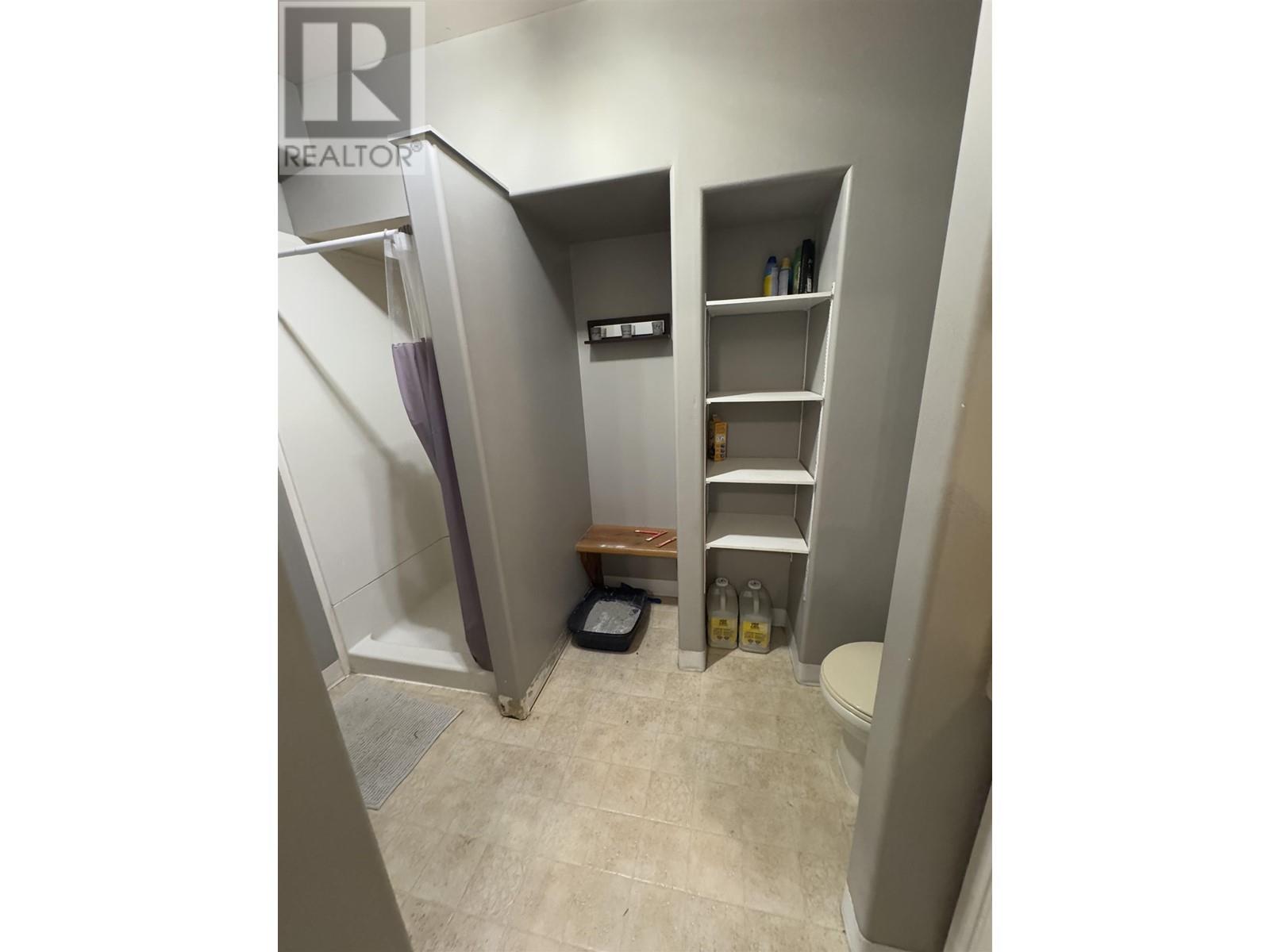2406 Panorama Drive Williams Lake, British Columbia V2G 5H3
2 Bedroom
2 Bathroom
1804 sqft
Fireplace
Forced Air
$489,000
Take a look at this lovely 2 bedroom + den and 2 bathroom home in the Lexington subdivision. Located on a quiet cul-de-sac with nice views of the lake that can be enjoyed from inside your home or your large wrap around deck. Nice low maintenance backyard and covered carport. (id:5136)
Property Details
| MLS® Number | R2961644 |
| Property Type | Single Family |
| ViewType | Lake View |
Building
| BathroomTotal | 2 |
| BedroomsTotal | 2 |
| BasementDevelopment | Finished |
| BasementType | Full (finished) |
| ConstructedDate | 1960 |
| ConstructionStyleAttachment | Detached |
| ExteriorFinish | Vinyl Siding |
| FireplacePresent | Yes |
| FireplaceTotal | 1 |
| FoundationType | Concrete Perimeter |
| HeatingFuel | Natural Gas |
| HeatingType | Forced Air |
| RoofMaterial | Asphalt Shingle |
| RoofStyle | Conventional |
| StoriesTotal | 2 |
| SizeInterior | 1804 Sqft |
| Type | House |
| UtilityWater | Community Water System |
Parking
| Carport | |
| Open |
Land
| Acreage | No |
| SizeIrregular | 17859 |
| SizeTotal | 17859 Sqft |
| SizeTotalText | 17859 Sqft |
Rooms
| Level | Type | Length | Width | Dimensions |
|---|---|---|---|---|
| Basement | Foyer | 6 ft ,8 in | 10 ft ,2 in | 6 ft ,8 in x 10 ft ,2 in |
| Basement | Recreational, Games Room | 8 ft | 19 ft ,2 in | 8 ft x 19 ft ,2 in |
| Basement | Den | 10 ft ,3 in | 14 ft ,2 in | 10 ft ,3 in x 14 ft ,2 in |
| Basement | Laundry Room | 9 ft ,5 in | 9 ft | 9 ft ,5 in x 9 ft |
| Basement | Dining Nook | 9 ft ,6 in | 6 ft ,6 in | 9 ft ,6 in x 6 ft ,6 in |
| Main Level | Kitchen | 15 ft ,1 in | 8 ft ,6 in | 15 ft ,1 in x 8 ft ,6 in |
| Main Level | Living Room | 16 ft ,9 in | 13 ft ,4 in | 16 ft ,9 in x 13 ft ,4 in |
| Main Level | Primary Bedroom | 12 ft ,3 in | 13 ft ,6 in | 12 ft ,3 in x 13 ft ,6 in |
| Main Level | Bedroom 2 | 9 ft ,3 in | 11 ft ,3 in | 9 ft ,3 in x 11 ft ,3 in |
https://www.realtor.ca/real-estate/27856014/2406-panorama-drive-williams-lake
Interested?
Contact us for more information
























