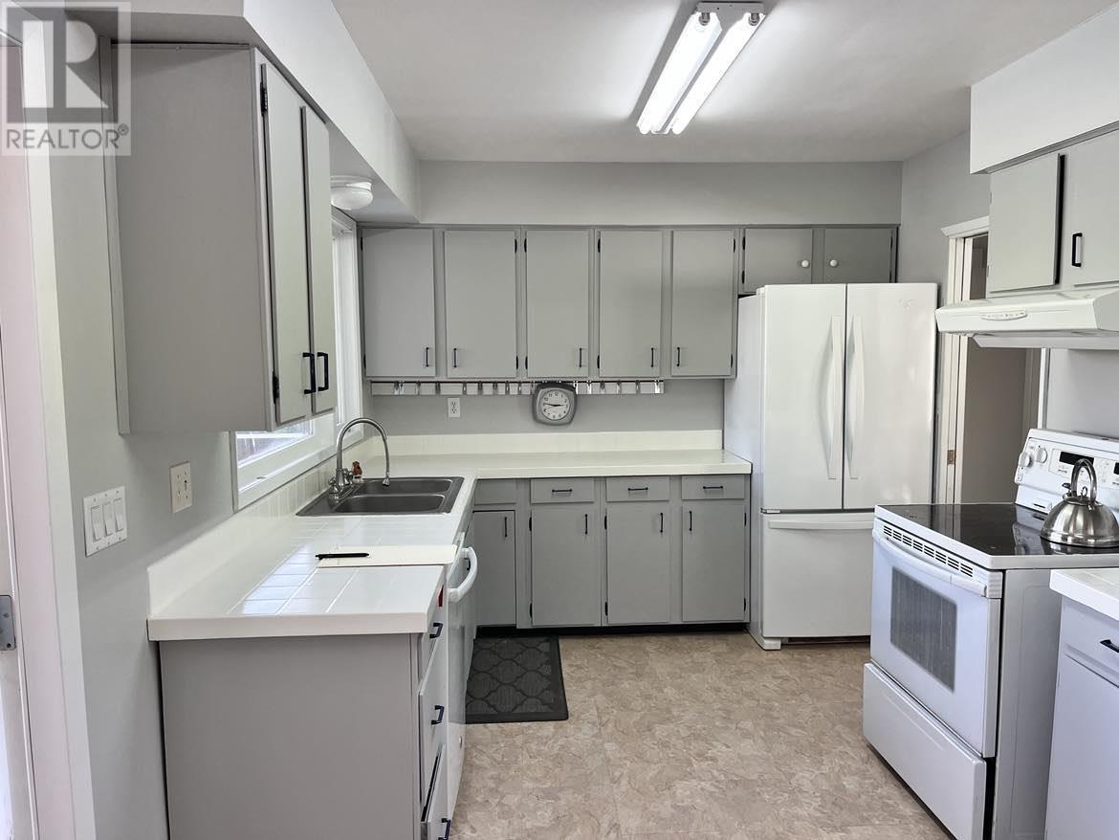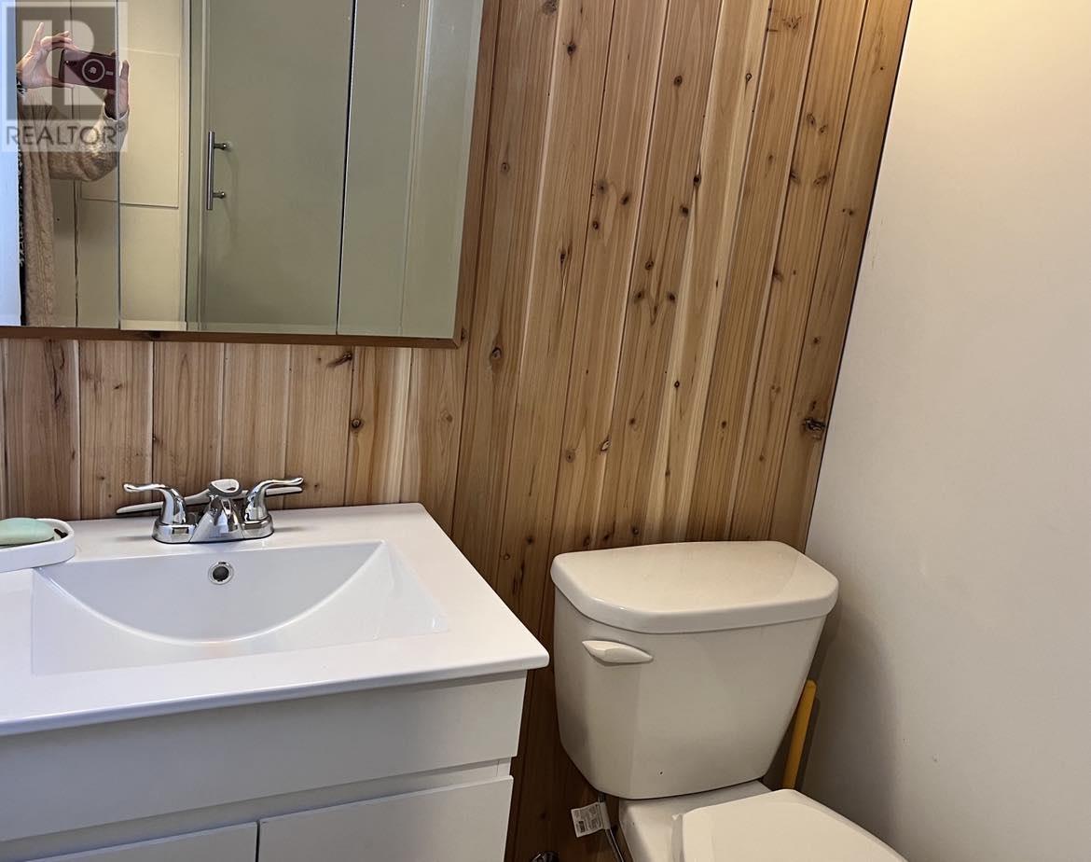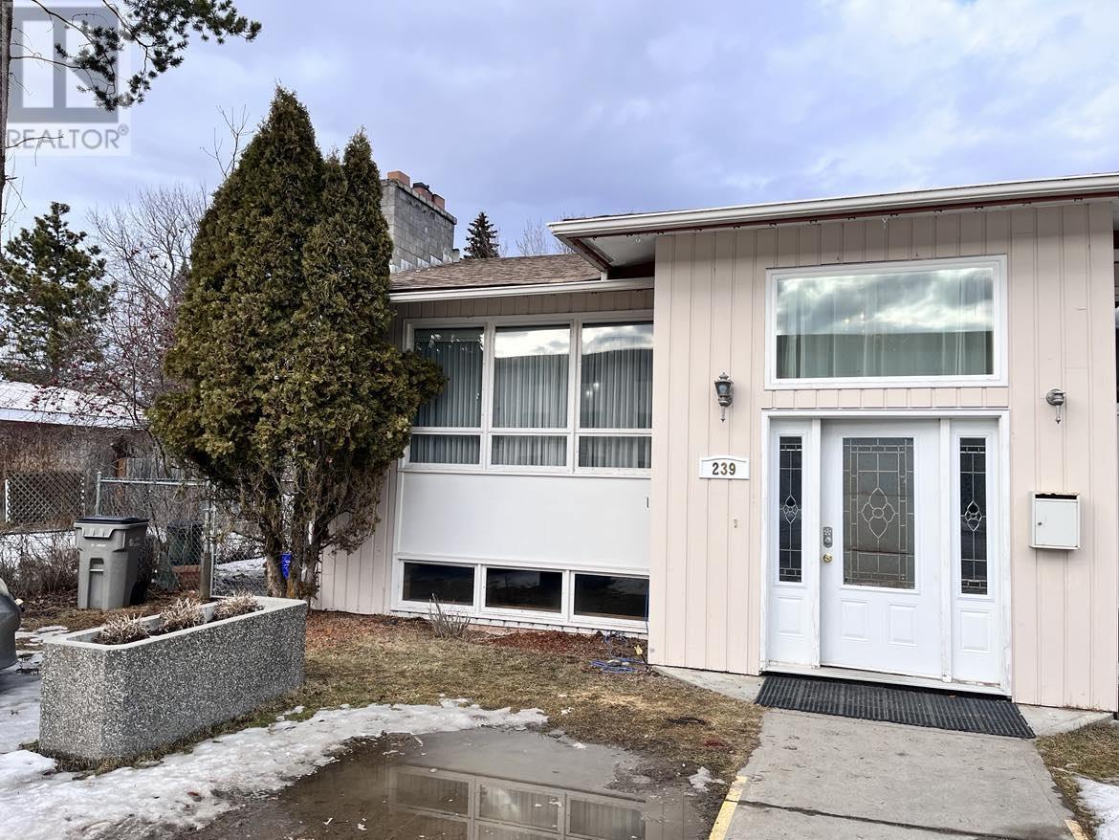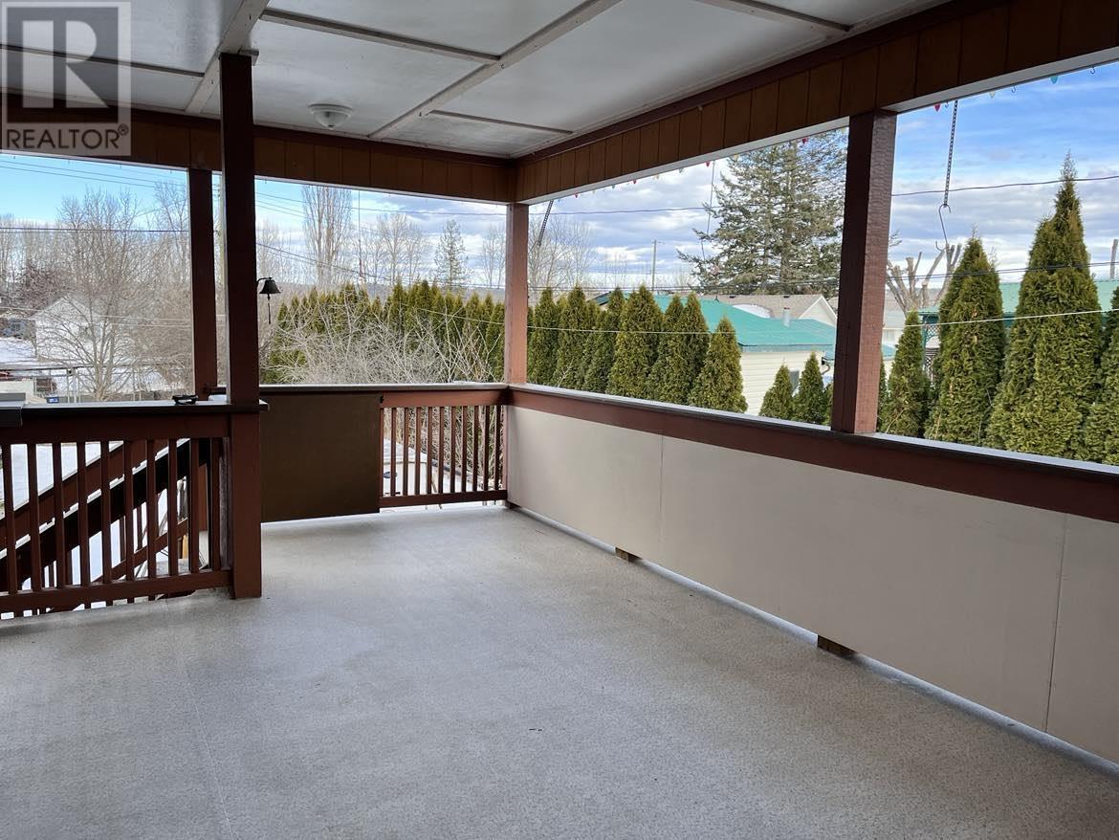239 Ritson Avenue Quesnel, British Columbia V2J 1A9
5 Bedroom
2 Bathroom
2400 sqft
Split Level Entry
Fireplace
Forced Air
$389,000
This large family home boasts 5 bedrooms and 2 baths. Bright and spacious living area is perfect for entertaining and gatherings. Lots of updates include paint, flooring, HWT and furnace. The basement has an in-law suite with a separate entrance. The huge covered back deck also has a Solarium attached. Below the deck is a 500 sq. ft. attached workshop/ man-cave that will make all the guys happy! The fenced backyard has gated alley access with cherry, plum and pear trees and a garden area. Location is great as you are close to shopping, schools, parks and the soccer facility. Quick possession is possible. (id:5136)
Property Details
| MLS® Number | R2972192 |
| Property Type | Single Family |
| StorageType | Storage |
| Structure | Workshop |
Building
| BathroomTotal | 2 |
| BedroomsTotal | 5 |
| Appliances | Washer, Dryer, Refrigerator, Stove, Dishwasher |
| ArchitecturalStyle | Split Level Entry |
| BasementDevelopment | Finished |
| BasementType | Full (finished) |
| ConstructedDate | 1965 |
| ConstructionStyleAttachment | Detached |
| ExteriorFinish | Wood |
| FireplacePresent | Yes |
| FireplaceTotal | 2 |
| Fixture | Drapes/window Coverings |
| FoundationType | Concrete Perimeter |
| HeatingFuel | Natural Gas |
| HeatingType | Forced Air |
| RoofMaterial | Asphalt Shingle |
| RoofStyle | Conventional |
| StoriesTotal | 2 |
| SizeInterior | 2400 Sqft |
| Type | House |
| UtilityWater | Municipal Water |
Parking
| Open |
Land
| Acreage | No |
| SizeIrregular | 11200 |
| SizeTotal | 11200 Sqft |
| SizeTotalText | 11200 Sqft |
Rooms
| Level | Type | Length | Width | Dimensions |
|---|---|---|---|---|
| Basement | Kitchen | 8 ft | 7 ft | 8 ft x 7 ft |
| Basement | Living Room | 16 ft | 15 ft | 16 ft x 15 ft |
| Basement | Bedroom 4 | 11 ft | 9 ft | 11 ft x 9 ft |
| Basement | Bedroom 5 | 10 ft | 15 ft | 10 ft x 15 ft |
| Basement | Laundry Room | 9 ft | 9 ft | 9 ft x 9 ft |
| Basement | Storage | 8 ft | 8 ft | 8 ft x 8 ft |
| Main Level | Kitchen | 14 ft | 9 ft ,5 in | 14 ft x 9 ft ,5 in |
| Main Level | Dining Room | 11 ft | 10 ft | 11 ft x 10 ft |
| Main Level | Living Room | 16 ft | 15 ft | 16 ft x 15 ft |
| Main Level | Primary Bedroom | 12 ft | 11 ft | 12 ft x 11 ft |
| Main Level | Bedroom 2 | 10 ft | 11 ft | 10 ft x 11 ft |
| Main Level | Bedroom 3 | 11 ft | 9 ft | 11 ft x 9 ft |
https://www.realtor.ca/real-estate/27971951/239-ritson-avenue-quesnel
Interested?
Contact us for more information










































