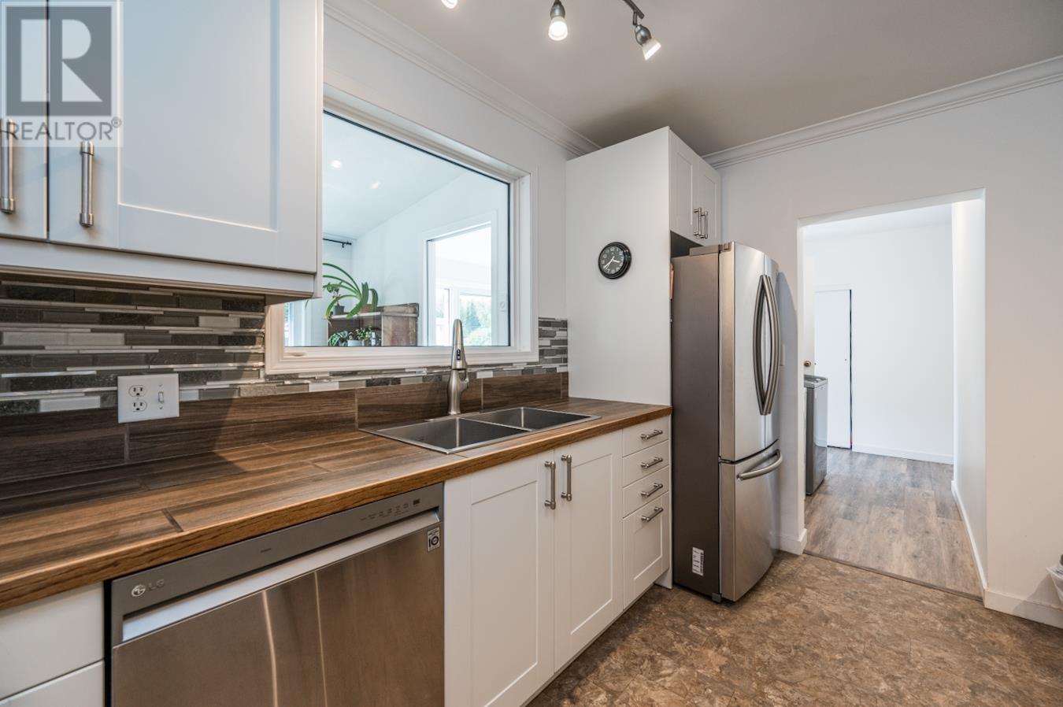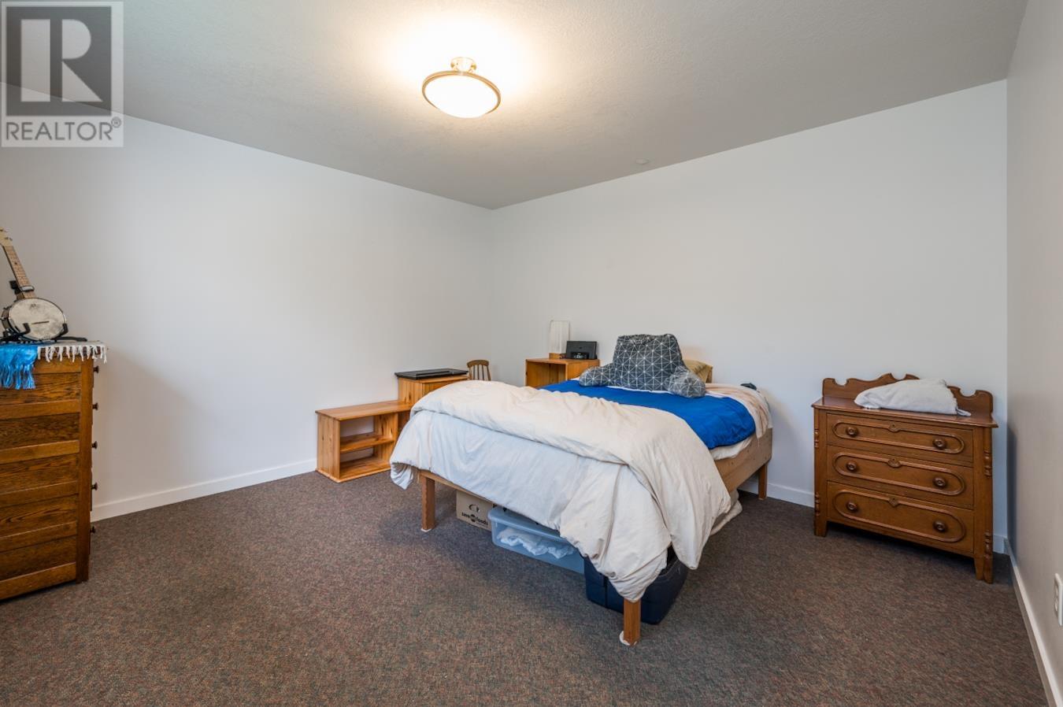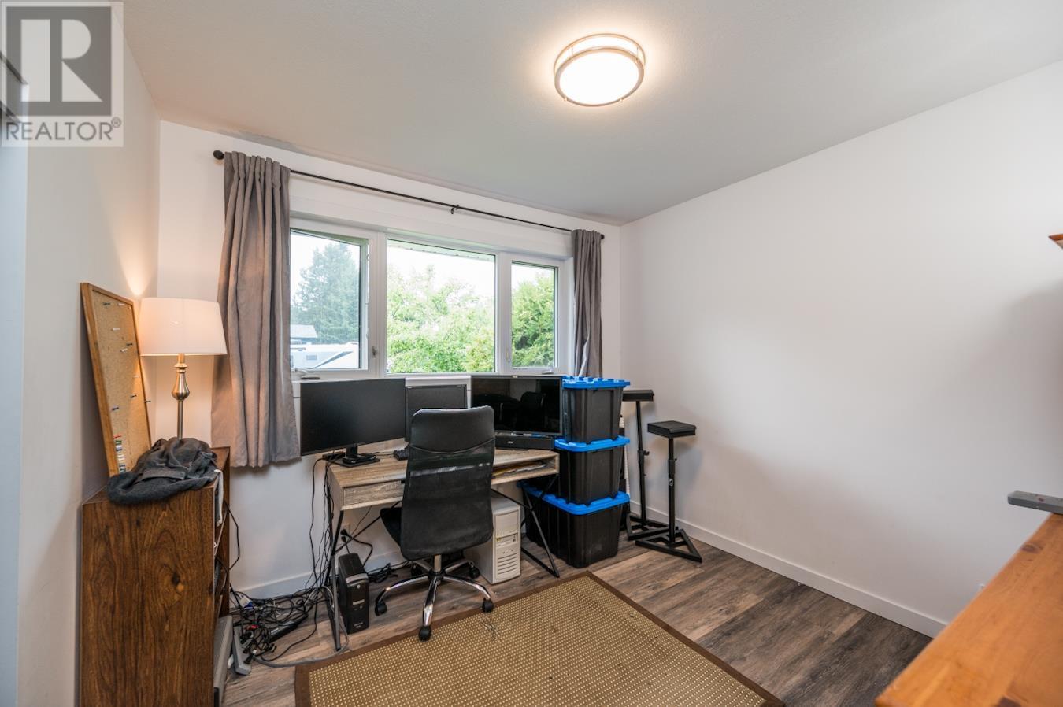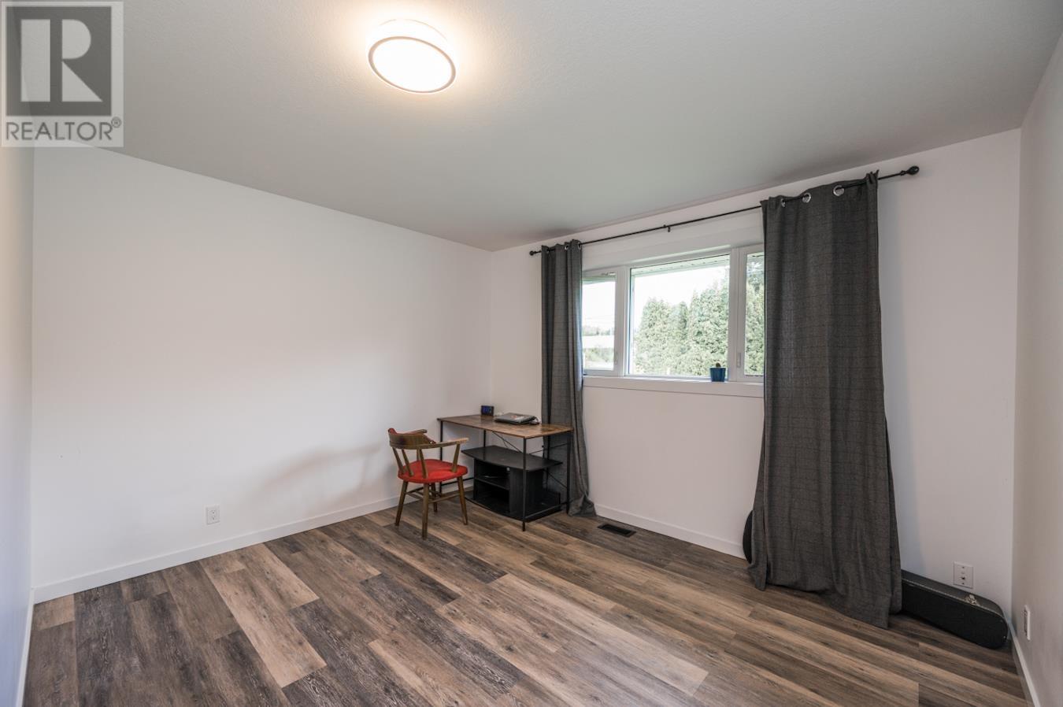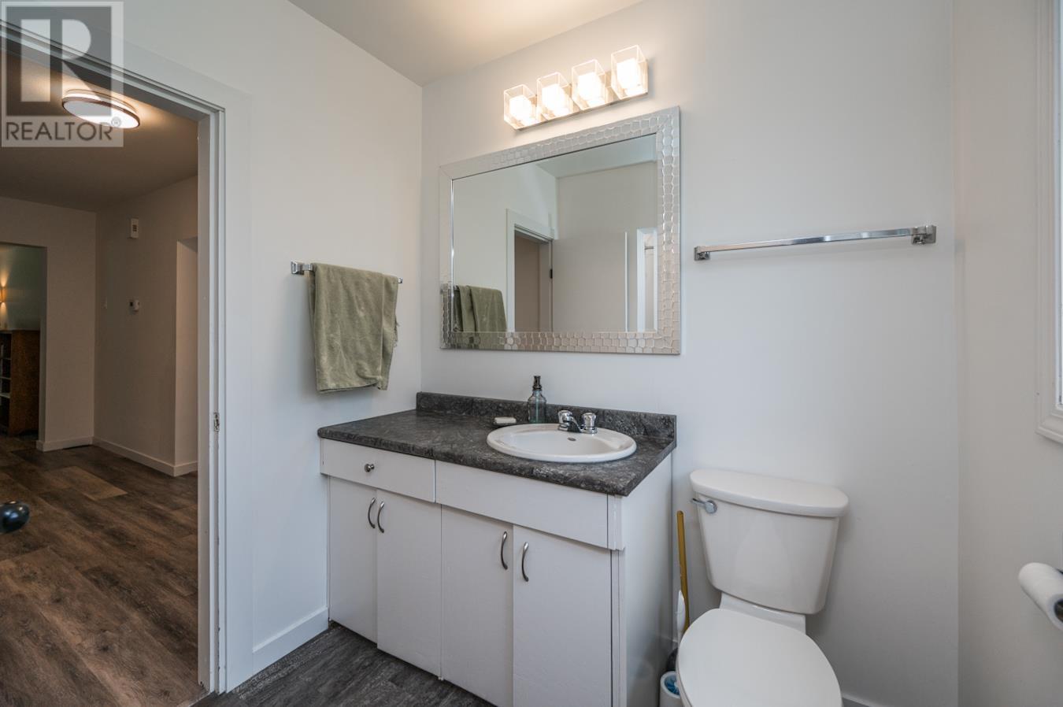2389 Mytting Road Prince George, British Columbia V2K 1R6
4 Bedroom
2 Bathroom
2706 sqft
Forced Air
$549,000
Sprawling and spacious rancher with a 1 bedroom suite (ground level). Suite has its own entrance front and back plus separate laundry and mudroom. Many updates including kitchen, flooring, electrical, drywall and paint. Basement is fully finished. Property has a separate attached small lot (2 PIDs). Large decks open up to the backyard to enjoy flowers, fruit trees, and ornamental shrubs. Plenty of parking and a spacious 18 x 28 garage. Great income property or mortgage helper. All measurements are approximate, Buyer to verify if deemed important. (id:5136)
Property Details
| MLS® Number | R2909936 |
| Property Type | Single Family |
Building
| BathroomTotal | 2 |
| BedroomsTotal | 4 |
| BasementDevelopment | Partially Finished |
| BasementType | Full (partially Finished) |
| ConstructedDate | 1960 |
| ConstructionStyleAttachment | Detached |
| ExteriorFinish | Vinyl Siding |
| FoundationType | Concrete Perimeter |
| HeatingType | Forced Air |
| RoofMaterial | Asphalt Shingle |
| RoofStyle | Conventional |
| StoriesTotal | 1 |
| SizeInterior | 2706 Sqft |
| Type | House |
| UtilityWater | Municipal Water |
Parking
| Carport |
Land
| Acreage | No |
| SizeIrregular | 16248 |
| SizeTotal | 16248 Sqft |
| SizeTotalText | 16248 Sqft |
Rooms
| Level | Type | Length | Width | Dimensions |
|---|---|---|---|---|
| Basement | Recreational, Games Room | 21 ft | 22 ft | 21 ft x 22 ft |
| Main Level | Primary Bedroom | 12 ft ,8 in | 10 ft ,6 in | 12 ft ,8 in x 10 ft ,6 in |
| Main Level | Bedroom 2 | 10 ft ,2 in | 9 ft ,6 in | 10 ft ,2 in x 9 ft ,6 in |
| Main Level | Bedroom 3 | 9 ft ,5 in | 10 ft ,6 in | 9 ft ,5 in x 10 ft ,6 in |
| Main Level | Living Room | 15 ft ,3 in | 20 ft | 15 ft ,3 in x 20 ft |
| Main Level | Eating Area | 7 ft ,9 in | 9 ft ,1 in | 7 ft ,9 in x 9 ft ,1 in |
| Main Level | Kitchen | 11 ft ,9 in | 9 ft ,1 in | 11 ft ,9 in x 9 ft ,1 in |
| Main Level | Dining Room | 7 ft ,6 in | 16 ft | 7 ft ,6 in x 16 ft |
| Main Level | Laundry Room | 6 ft | 10 ft | 6 ft x 10 ft |
| Main Level | Mud Room | 13 ft | 7 ft ,6 in | 13 ft x 7 ft ,6 in |
| Main Level | Kitchen | 12 ft ,8 in | 12 ft | 12 ft ,8 in x 12 ft |
| Main Level | Foyer | 10 ft | 12 ft | 10 ft x 12 ft |
| Main Level | Bedroom 4 | 12 ft | 12 ft | 12 ft x 12 ft |
https://www.realtor.ca/real-estate/27228282/2389-mytting-road-prince-george
Interested?
Contact us for more information





