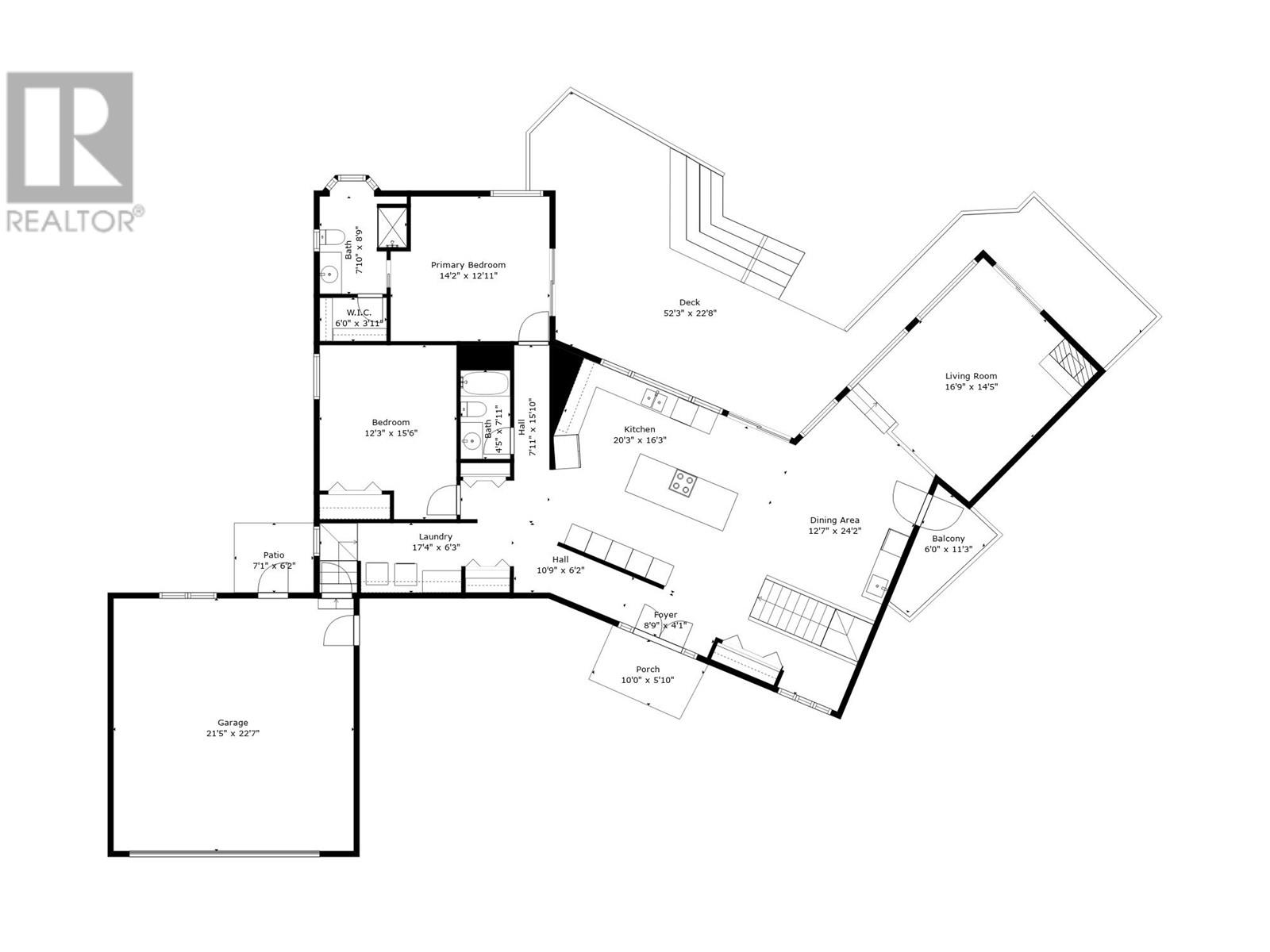2368 Vantage Point Prince George, British Columbia V2K 4G9
4 Bedroom
3 Bathroom
3422 sqft
Fireplace
Forced Air
$899,800
Architecturally designed by Frank Plank, this 4 bed, 3 bath beauty sits on a private 0.44-acre lot in a quiet cul-de-sac, backing onto greenspace with Ridgeview walking trails below. Very spacious, brand new modern kitchen, perfect for entertaining. Thoughtfully laid out with east and south wings, this home offers exceptional privacy. Plumbed for a pool, wired for a hot tub, and loaded with RV parking. Bonus: cold room for added storage or canning. A rare, Amazing home! (id:5136)
Property Details
| MLS® Number | R2991011 |
| Property Type | Single Family |
Building
| BathroomTotal | 3 |
| BedroomsTotal | 4 |
| BasementDevelopment | Finished |
| BasementType | N/a (finished) |
| ConstructedDate | 1987 |
| ConstructionStyleAttachment | Detached |
| FireplacePresent | Yes |
| FireplaceTotal | 2 |
| FoundationType | Concrete Perimeter |
| HeatingType | Forced Air |
| RoofMaterial | Asphalt Shingle |
| RoofStyle | Conventional |
| StoriesTotal | 2 |
| SizeInterior | 3422 Sqft |
| Type | House |
| UtilityWater | Municipal Water |
Parking
| Garage | 2 |
| Open | |
| RV |
Land
| Acreage | No |
| SizeIrregular | 19166 |
| SizeTotal | 19166 Sqft |
| SizeTotalText | 19166 Sqft |
Rooms
| Level | Type | Length | Width | Dimensions |
|---|---|---|---|---|
| Basement | Beverage Room | 11 ft ,1 in | 6 ft ,2 in | 11 ft ,1 in x 6 ft ,2 in |
| Basement | Recreational, Games Room | 30 ft ,1 in | 26 ft ,9 in | 30 ft ,1 in x 26 ft ,9 in |
| Basement | Utility Room | 7 ft ,5 in | 10 ft | 7 ft ,5 in x 10 ft |
| Basement | Storage | 14 ft ,8 in | 11 ft ,3 in | 14 ft ,8 in x 11 ft ,3 in |
| Basement | Bedroom 3 | 14 ft ,4 in | 12 ft ,2 in | 14 ft ,4 in x 12 ft ,2 in |
| Basement | Bedroom 4 | 13 ft ,8 in | 11 ft ,4 in | 13 ft ,8 in x 11 ft ,4 in |
| Main Level | Foyer | 8 ft ,9 in | 4 ft ,1 in | 8 ft ,9 in x 4 ft ,1 in |
| Main Level | Dining Room | 12 ft ,7 in | 24 ft ,2 in | 12 ft ,7 in x 24 ft ,2 in |
| Main Level | Kitchen | 20 ft ,3 in | 16 ft ,3 in | 20 ft ,3 in x 16 ft ,3 in |
| Main Level | Living Room | 16 ft ,9 in | 14 ft ,5 in | 16 ft ,9 in x 14 ft ,5 in |
| Main Level | Primary Bedroom | 14 ft ,2 in | 13 ft | 14 ft ,2 in x 13 ft |
| Main Level | Bedroom 2 | 12 ft ,3 in | 15 ft ,6 in | 12 ft ,3 in x 15 ft ,6 in |
| Main Level | Laundry Room | 17 ft ,4 in | 6 ft ,3 in | 17 ft ,4 in x 6 ft ,3 in |
https://www.realtor.ca/real-estate/28174690/2368-vantage-point-prince-george
Interested?
Contact us for more information











































