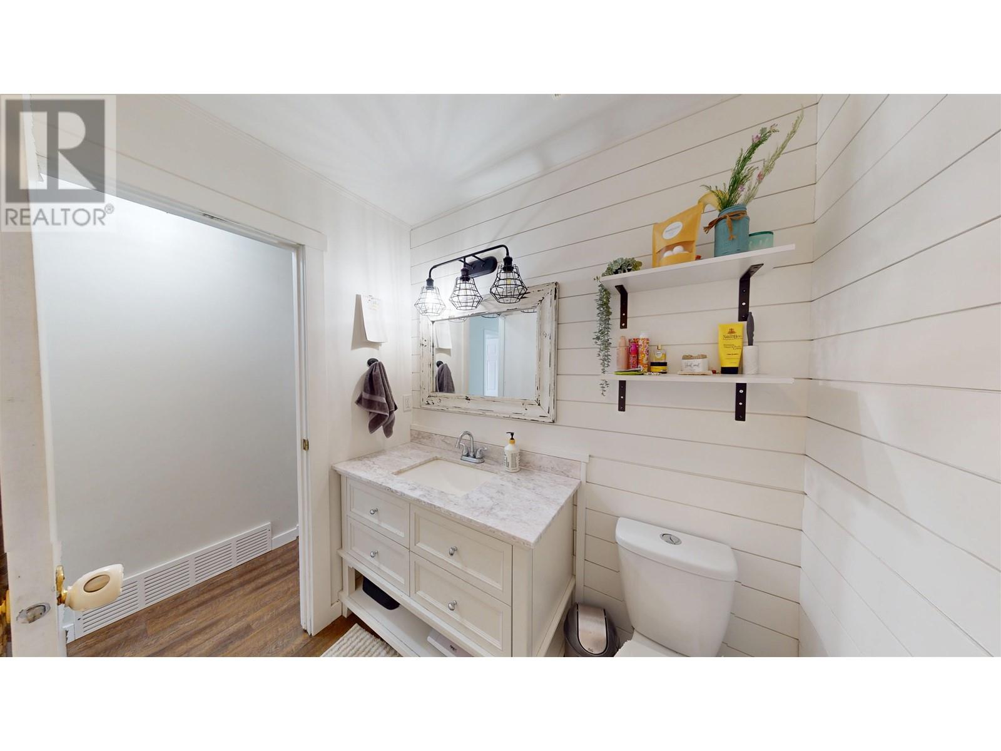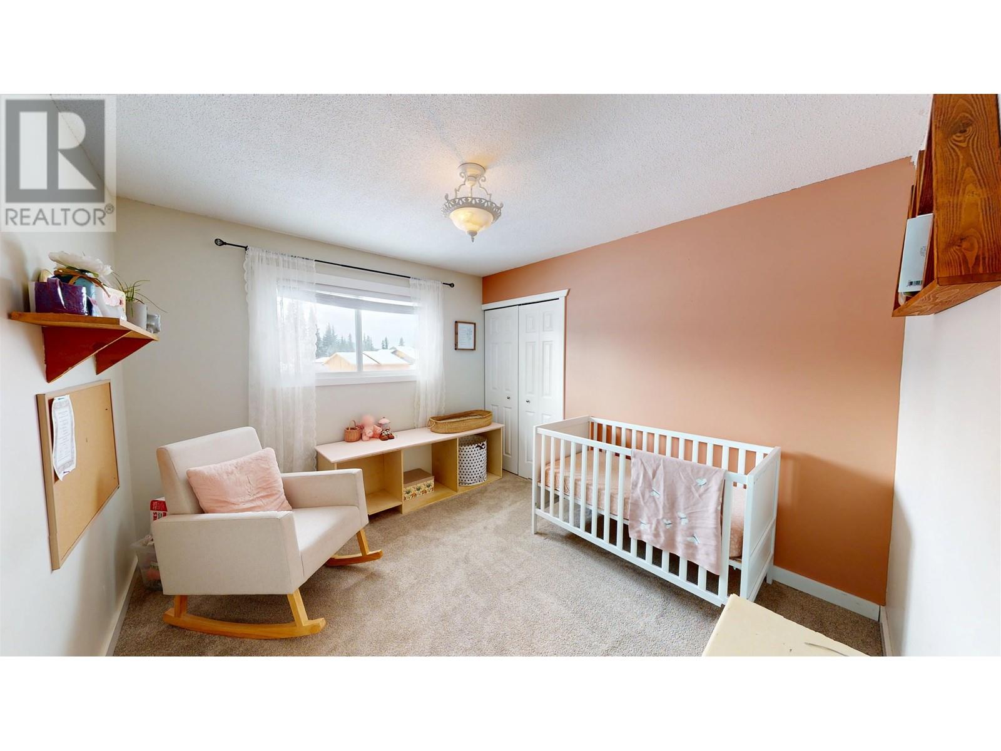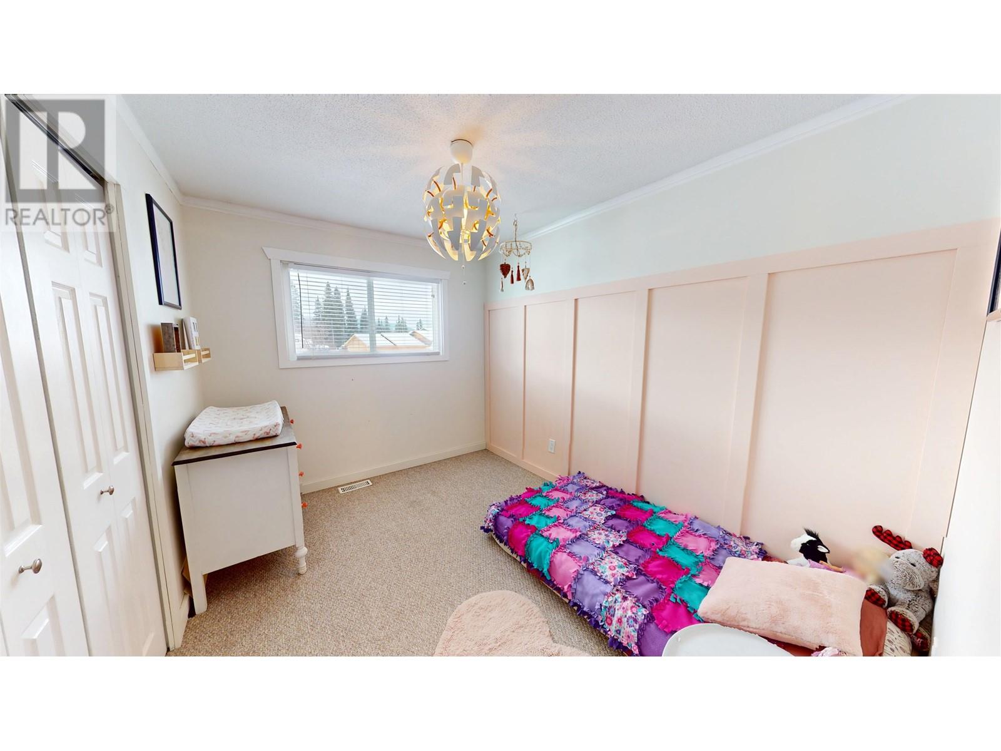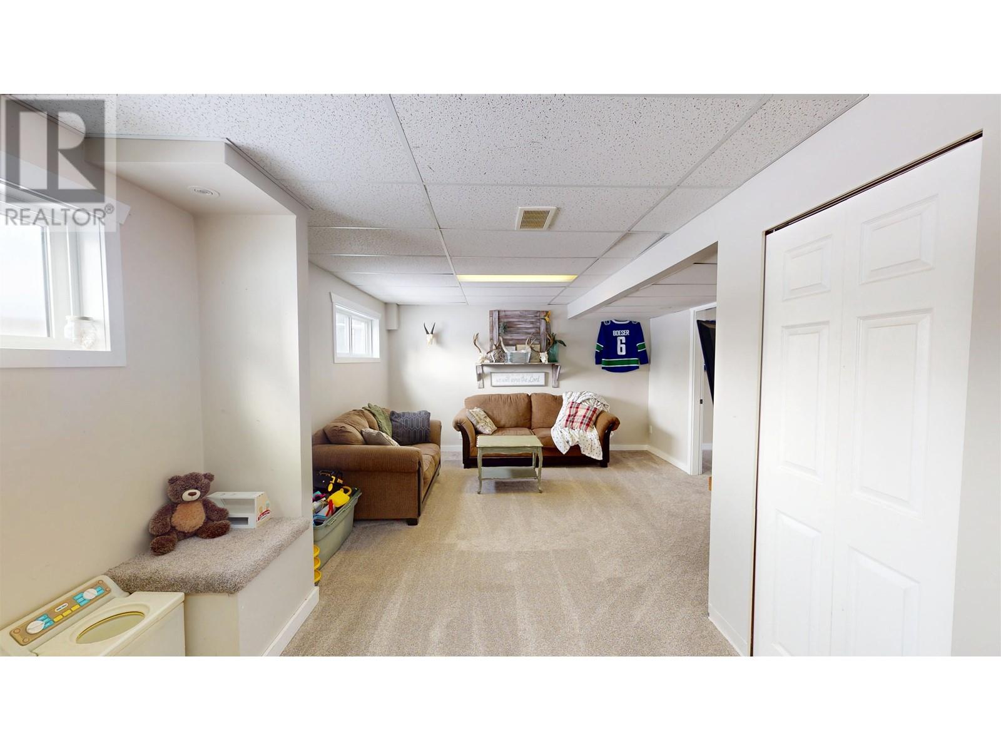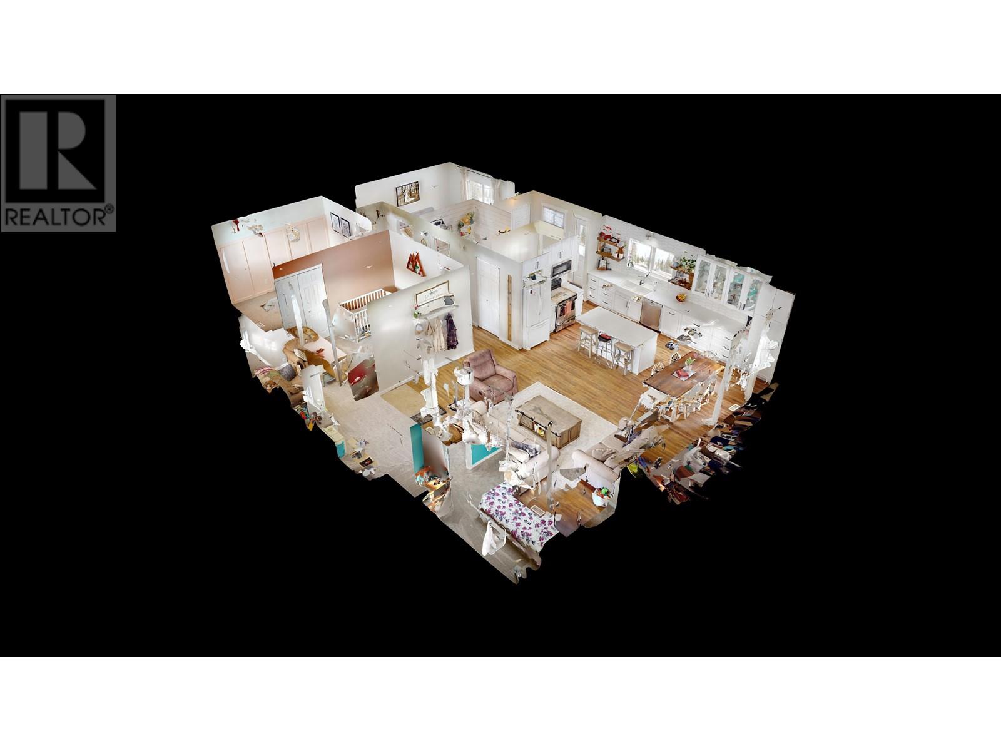5 Bedroom
2 Bathroom
2272 sqft
Forced Air
$347,000
* PREC - Personal Real Estate Corporation. PRIME LOCATION!! Extensively updated 5 bdrm family home tucked away in cul-de-sac on a GIGANTIC 15,300 sqft private lot in popular Avalon Subdivision! Beautifully landscaped fenced yard backs onto scenic private acreage, lots of parking for your boat/RV, storage sheds, nice firepit area, & private sundeck w/ hot tub! The open concept main living area features the bright country kitchen which offers a huge island w/ breakfast bar, tons of drawers, pantry, & tile backsplash. The spacious back mudroom entrance from the sundeck is super convenient. 3 bdrms & full bath complete the main. Nicely finished bsmt offers 2 more bdrms, 3 pc bath, laundry, storage/workspace rm, & a nice cozy family rm. Tons of value-adding improvements incl roof shingles, vinyl windows, high-eff furnace & much more! (id:5136)
Property Details
|
MLS® Number
|
R2969305 |
|
Property Type
|
Single Family |
|
ViewType
|
View |
Building
|
BathroomTotal
|
2 |
|
BedroomsTotal
|
5 |
|
Appliances
|
Washer, Dryer, Refrigerator, Stove, Dishwasher, Hot Tub |
|
BasementDevelopment
|
Finished |
|
BasementType
|
N/a (finished) |
|
ConstructedDate
|
1980 |
|
ConstructionStyleAttachment
|
Detached |
|
ExteriorFinish
|
Aluminum Siding |
|
FoundationType
|
Wood |
|
HeatingFuel
|
Natural Gas |
|
HeatingType
|
Forced Air |
|
RoofMaterial
|
Asphalt Shingle |
|
RoofStyle
|
Conventional |
|
StoriesTotal
|
2 |
|
SizeInterior
|
2272 Sqft |
|
Type
|
House |
|
UtilityWater
|
Municipal Water |
Parking
Land
|
Acreage
|
No |
|
SizeIrregular
|
15300 |
|
SizeTotal
|
15300 Sqft |
|
SizeTotalText
|
15300 Sqft |
Rooms
| Level |
Type |
Length |
Width |
Dimensions |
|
Basement |
Bedroom 4 |
11 ft ,1 in |
11 ft ,5 in |
11 ft ,1 in x 11 ft ,5 in |
|
Basement |
Bedroom 5 |
13 ft ,2 in |
9 ft ,1 in |
13 ft ,2 in x 9 ft ,1 in |
|
Basement |
Family Room |
13 ft ,4 in |
24 ft ,9 in |
13 ft ,4 in x 24 ft ,9 in |
|
Basement |
Laundry Room |
6 ft |
10 ft ,1 in |
6 ft x 10 ft ,1 in |
|
Basement |
Storage |
13 ft |
11 ft |
13 ft x 11 ft |
|
Main Level |
Living Room |
12 ft ,4 in |
19 ft ,6 in |
12 ft ,4 in x 19 ft ,6 in |
|
Main Level |
Kitchen |
19 ft |
12 ft ,6 in |
19 ft x 12 ft ,6 in |
|
Main Level |
Foyer |
9 ft |
5 ft ,4 in |
9 ft x 5 ft ,4 in |
|
Main Level |
Primary Bedroom |
12 ft ,5 in |
10 ft ,2 in |
12 ft ,5 in x 10 ft ,2 in |
|
Main Level |
Bedroom 2 |
11 ft ,2 in |
10 ft |
11 ft ,2 in x 10 ft |
|
Main Level |
Bedroom 3 |
11 ft ,2 in |
8 ft ,7 in |
11 ft ,2 in x 8 ft ,7 in |
https://www.realtor.ca/real-estate/27941242/2340-omineca-place-houston



















