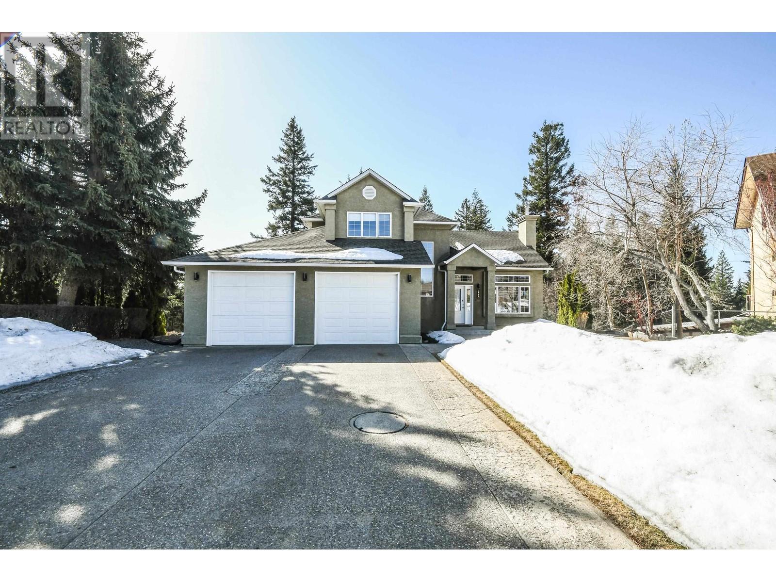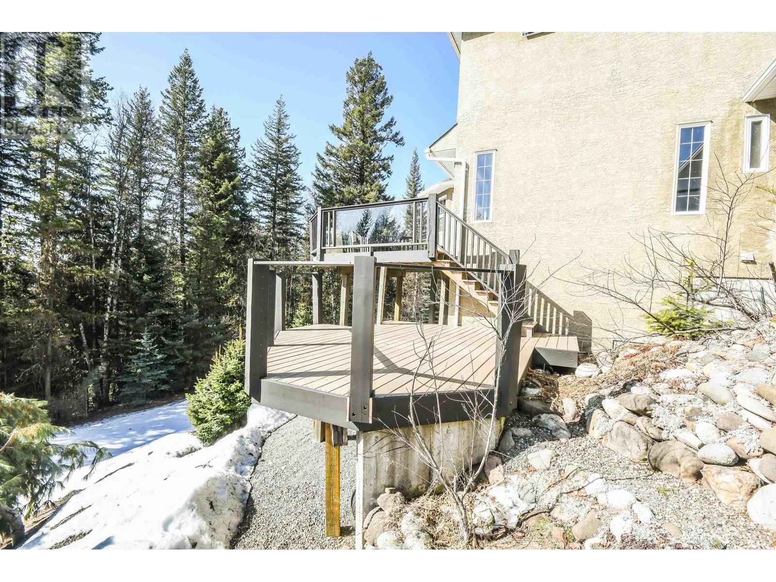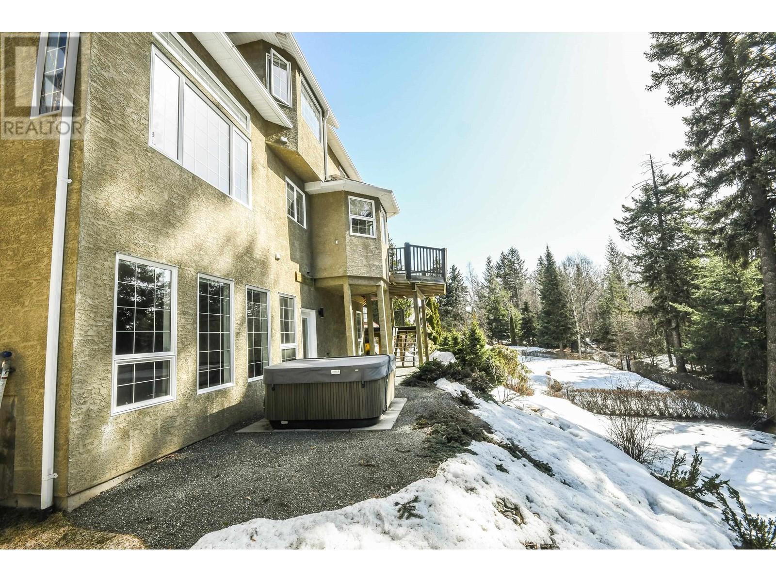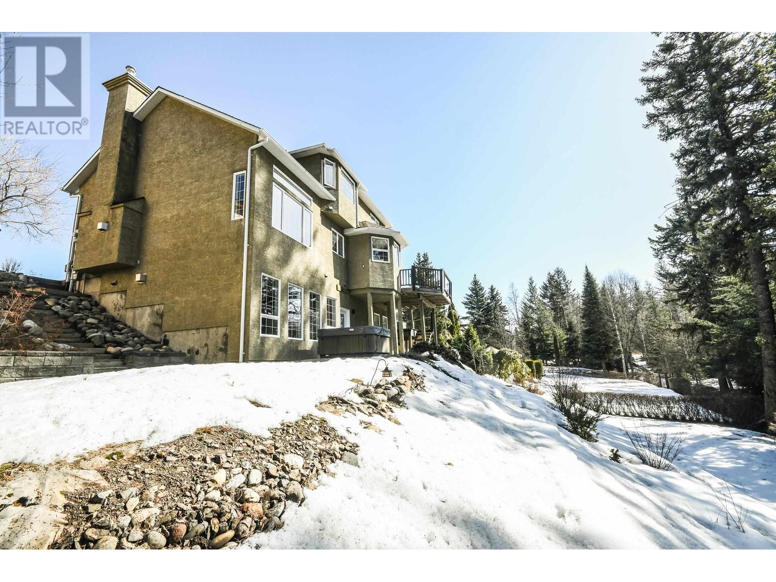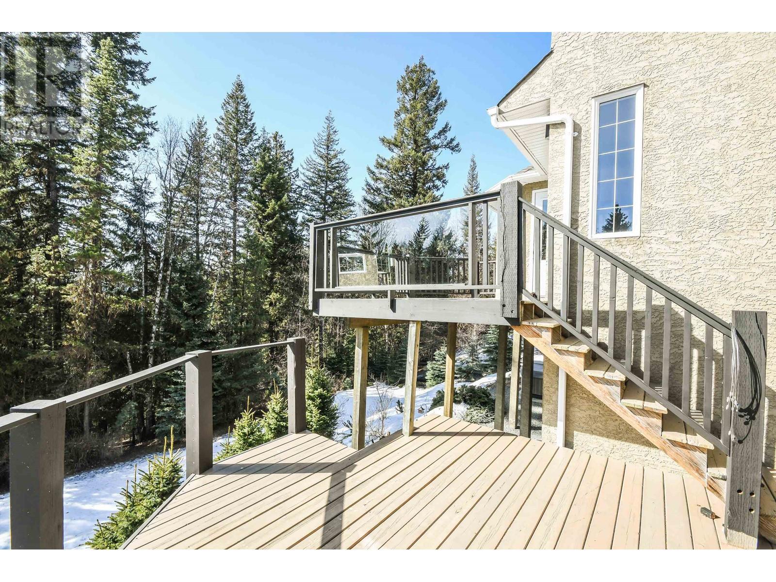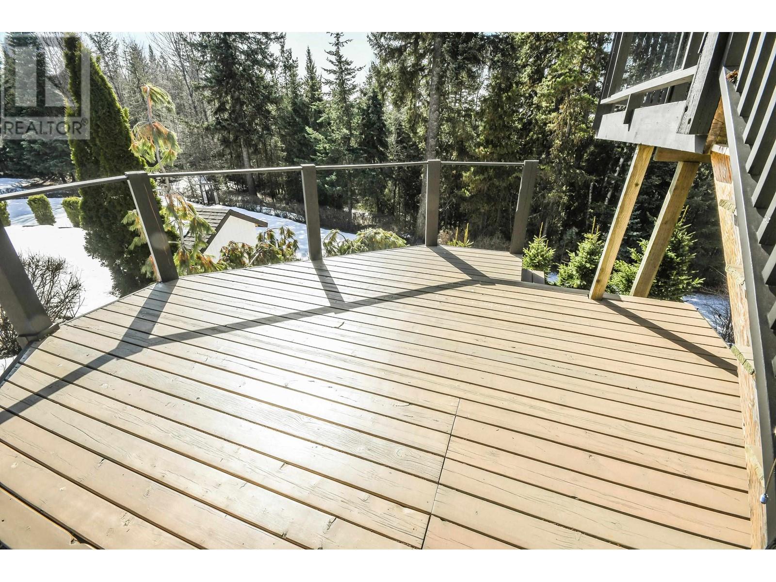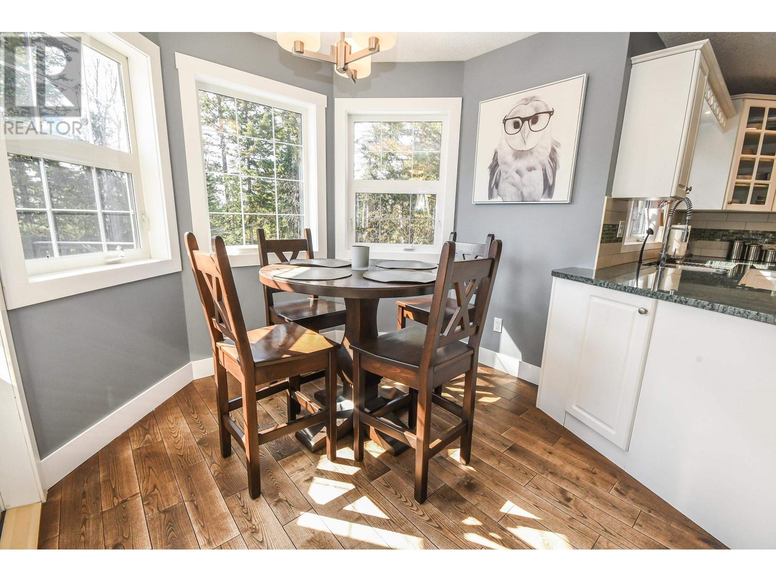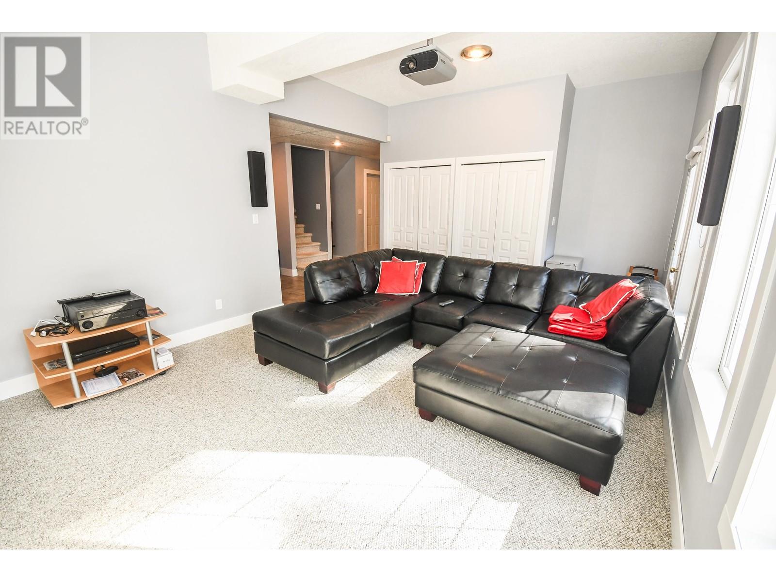4 Bedroom
4 Bathroom
2655 sqft
Fireplace
Forced Air
$749,900
Spectacular 4 bedroom 4 bathroom home built in 1998 situated in quiet cul-de-sac, very desirable in Ridgeview Subdivision backing onto greenbelt facing West boasting a 12,411 sq ft lot. The interior features a bright open foyer, spacious living room open concept to the dining room, fully equipped kitchen with solid surface countertops, lovely eating area, large family room, 2 piece bath & access to the 24'x25' double garage. The second floor reveals 3 bedroom including a marvelous primary bedroom with beautifully updated 4 piece ensuite & updated 4 piece main bath. The basement features 10' ceilings, rec room, generous 4th bedroom, modern 3 piece bath, laundry & walk-out basement to the yard & hot tub. The exterior highlights include irrigation, 2 sundecks & access to hiking trails. (id:5136)
Property Details
|
MLS® Number
|
R2987783 |
|
Property Type
|
Single Family |
|
StorageType
|
Storage |
Building
|
BathroomTotal
|
4 |
|
BedroomsTotal
|
4 |
|
Appliances
|
Washer, Dryer, Refrigerator, Stove, Dishwasher, Hot Tub |
|
BasementDevelopment
|
Finished |
|
BasementType
|
Full (finished) |
|
ConstructedDate
|
1998 |
|
ConstructionStyleAttachment
|
Detached |
|
ExteriorFinish
|
Stucco |
|
FireplacePresent
|
Yes |
|
FireplaceTotal
|
1 |
|
FoundationType
|
Concrete Perimeter |
|
HeatingFuel
|
Natural Gas |
|
HeatingType
|
Forced Air |
|
RoofMaterial
|
Asphalt Shingle |
|
RoofStyle
|
Conventional |
|
StoriesTotal
|
3 |
|
SizeInterior
|
2655 Sqft |
|
Type
|
House |
|
UtilityWater
|
Municipal Water |
Parking
Land
|
Acreage
|
No |
|
SizeIrregular
|
12411 |
|
SizeTotal
|
12411 Sqft |
|
SizeTotalText
|
12411 Sqft |
Rooms
| Level |
Type |
Length |
Width |
Dimensions |
|
Above |
Primary Bedroom |
15 ft |
12 ft ,7 in |
15 ft x 12 ft ,7 in |
|
Above |
Bedroom 2 |
10 ft ,3 in |
10 ft ,6 in |
10 ft ,3 in x 10 ft ,6 in |
|
Above |
Bedroom 3 |
10 ft |
10 ft ,2 in |
10 ft x 10 ft ,2 in |
|
Basement |
Recreational, Games Room |
10 ft |
13 ft |
10 ft x 13 ft |
|
Basement |
Laundry Room |
10 ft |
12 ft |
10 ft x 12 ft |
|
Basement |
Bedroom 4 |
15 ft |
13 ft |
15 ft x 13 ft |
|
Main Level |
Foyer |
9 ft ,1 in |
9 ft ,5 in |
9 ft ,1 in x 9 ft ,5 in |
|
Main Level |
Living Room |
14 ft |
12 ft |
14 ft x 12 ft |
|
Main Level |
Dining Room |
12 ft |
10 ft |
12 ft x 10 ft |
|
Main Level |
Kitchen |
12 ft |
11 ft ,6 in |
12 ft x 11 ft ,6 in |
|
Main Level |
Family Room |
14 ft |
14 ft |
14 ft x 14 ft |
|
Main Level |
Eating Area |
8 ft |
9 ft |
8 ft x 9 ft |
https://www.realtor.ca/real-estate/28142517/2320-prospect-point-prince-george

