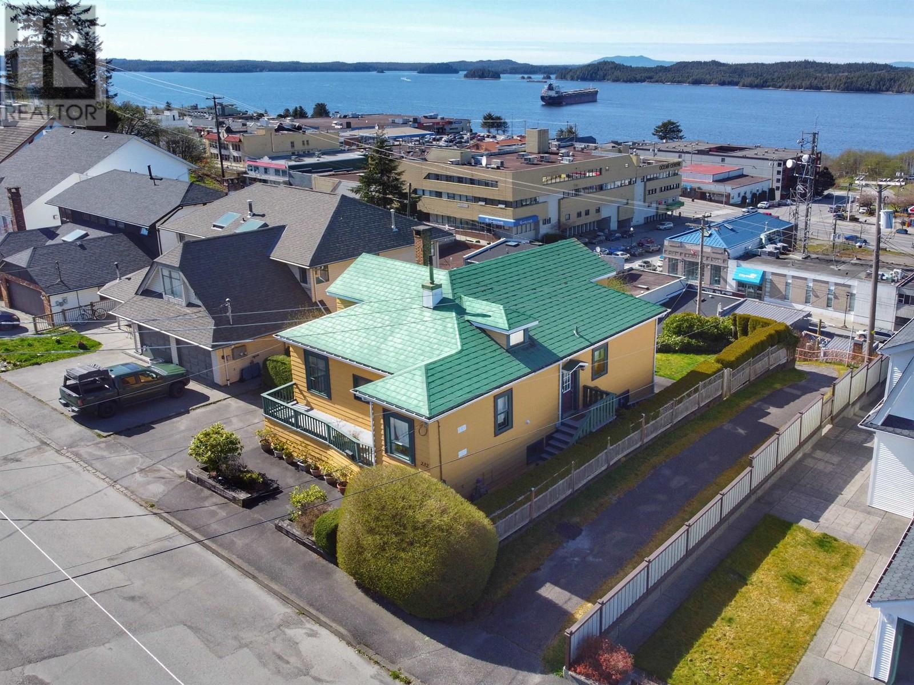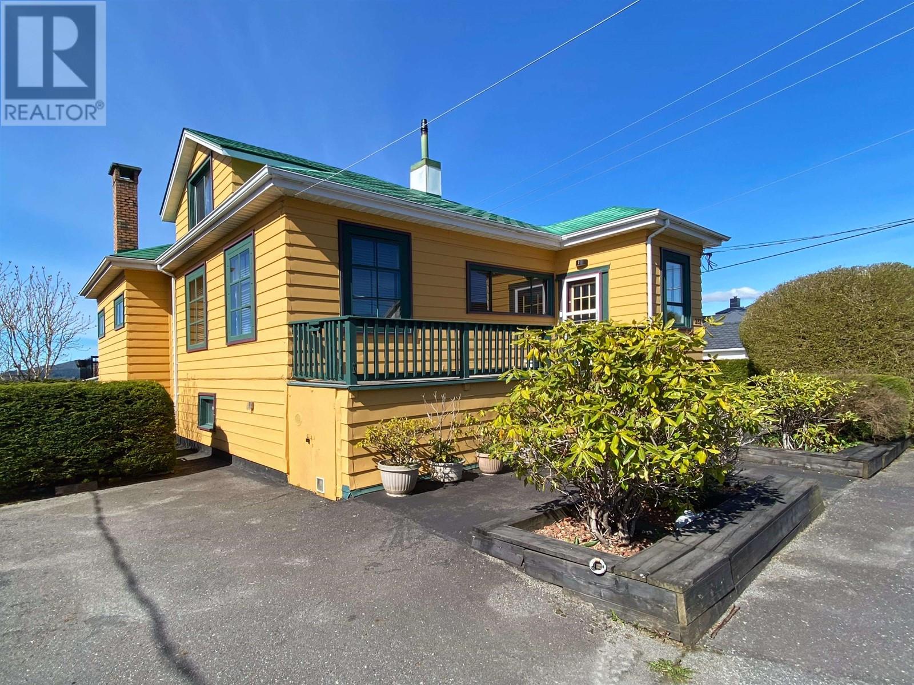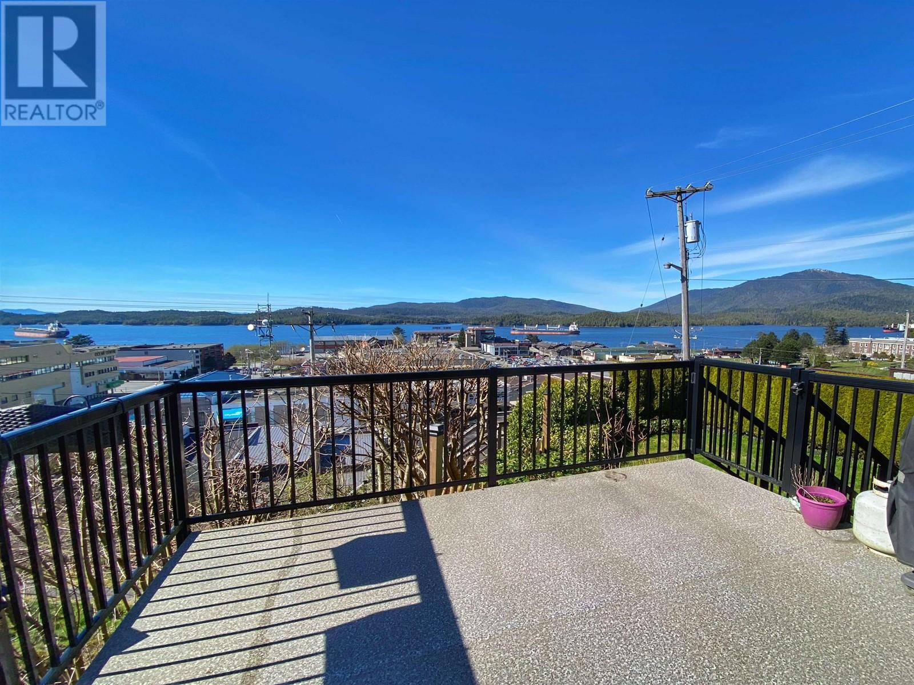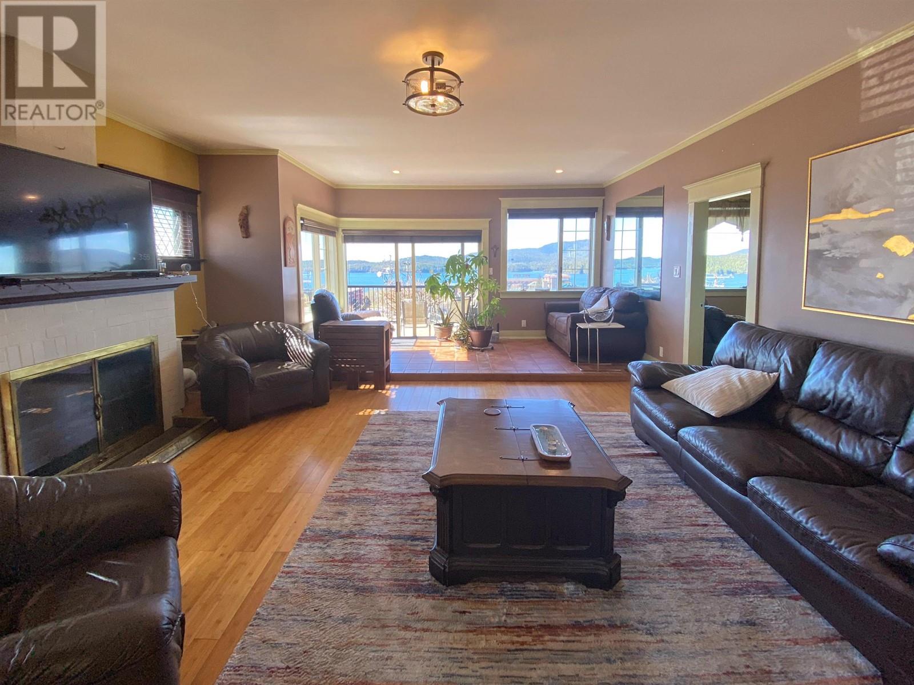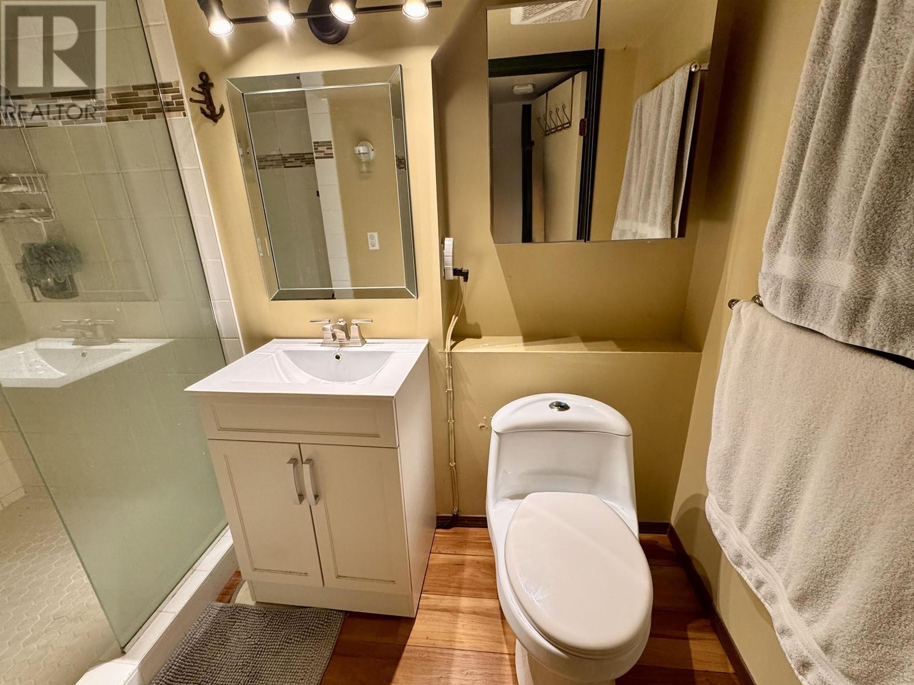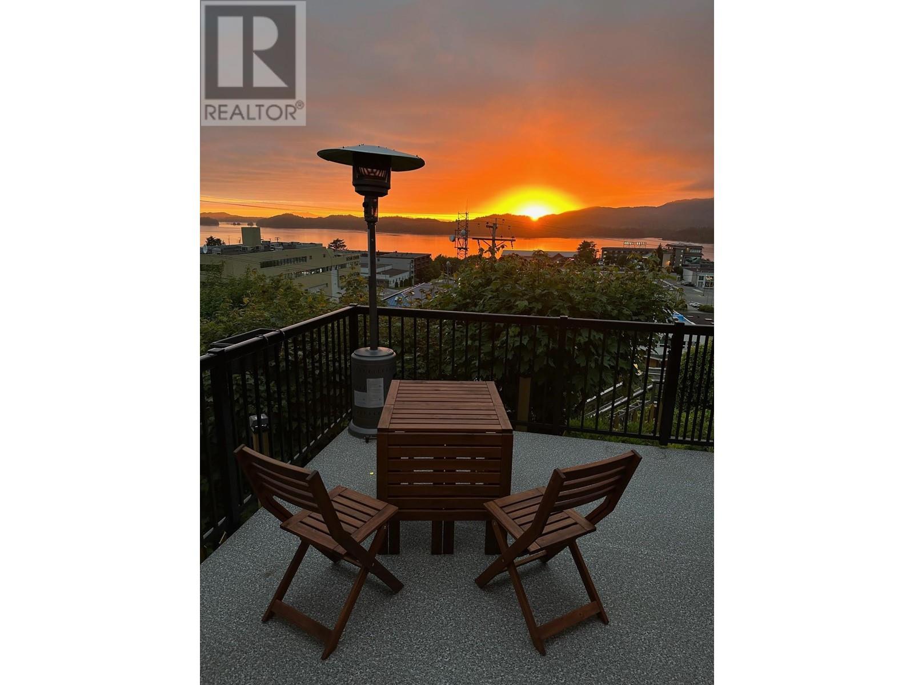4 Bedroom
2 Bathroom
2890 sqft
Fireplace
Forced Air
$750,000
* PREC - Personal Real Estate Corporation. This stunning 4 bedroom,2 bath view home is one of our city's classic heritage homes. The charm, location and views are second to none! Centrally located with all city amenities a short distance away. Walk through the inviting foyer and be treated to an open layout with rooms trimmed with crown moldings and original wainscoting. The bright custom kitchen features maple cabinets, granite countertops, stainless appliances and gas cooktop. The living area is perfect for enjoying a roaring fire while overlooking the city views and harbor activity. Step onto the newly rebuilt back deck (1 of 2 decks) and take in the sunsets. This home offers a rec area downstairs and spacious bedrooms. Notable upgrades include electrical service, on-demand hot water, high end boiler & water filtration system. (id:5136)
Property Details
|
MLS® Number
|
R2993174 |
|
Property Type
|
Single Family |
|
ViewType
|
View |
Building
|
BathroomTotal
|
2 |
|
BedroomsTotal
|
4 |
|
Appliances
|
Washer, Dryer, Refrigerator, Stove, Dishwasher |
|
BasementDevelopment
|
Partially Finished |
|
BasementType
|
N/a (partially Finished) |
|
ConstructedDate
|
1920 |
|
ConstructionStyleAttachment
|
Detached |
|
ExteriorFinish
|
Aluminum Siding |
|
FireplacePresent
|
Yes |
|
FireplaceTotal
|
2 |
|
FoundationType
|
Concrete Perimeter |
|
HeatingFuel
|
Natural Gas |
|
HeatingType
|
Forced Air |
|
RoofMaterial
|
Metal |
|
RoofStyle
|
Conventional |
|
StoriesTotal
|
3 |
|
SizeInterior
|
2890 Sqft |
|
Type
|
House |
|
UtilityWater
|
Municipal Water |
Parking
Land
|
Acreage
|
No |
|
SizeIrregular
|
5000 |
|
SizeTotal
|
5000 Sqft |
|
SizeTotalText
|
5000 Sqft |
Rooms
| Level |
Type |
Length |
Width |
Dimensions |
|
Above |
Bedroom 2 |
12 ft |
12 ft |
12 ft x 12 ft |
|
Above |
Bedroom 3 |
11 ft |
20 ft ,1 in |
11 ft x 20 ft ,1 in |
|
Lower Level |
Recreational, Games Room |
13 ft |
21 ft ,1 in |
13 ft x 21 ft ,1 in |
|
Lower Level |
Bedroom 4 |
12 ft |
13 ft |
12 ft x 13 ft |
|
Lower Level |
Workshop |
13 ft |
19 ft |
13 ft x 19 ft |
|
Main Level |
Kitchen |
9 ft |
18 ft |
9 ft x 18 ft |
|
Main Level |
Living Room |
17 ft |
21 ft |
17 ft x 21 ft |
|
Main Level |
Dining Room |
14 ft |
19 ft |
14 ft x 19 ft |
|
Main Level |
Primary Bedroom |
12 ft |
12 ft |
12 ft x 12 ft |
|
Main Level |
Foyer |
8 ft |
12 ft |
8 ft x 12 ft |
https://www.realtor.ca/real-estate/28200880/232-w-4th-avenue-prince-rupert

