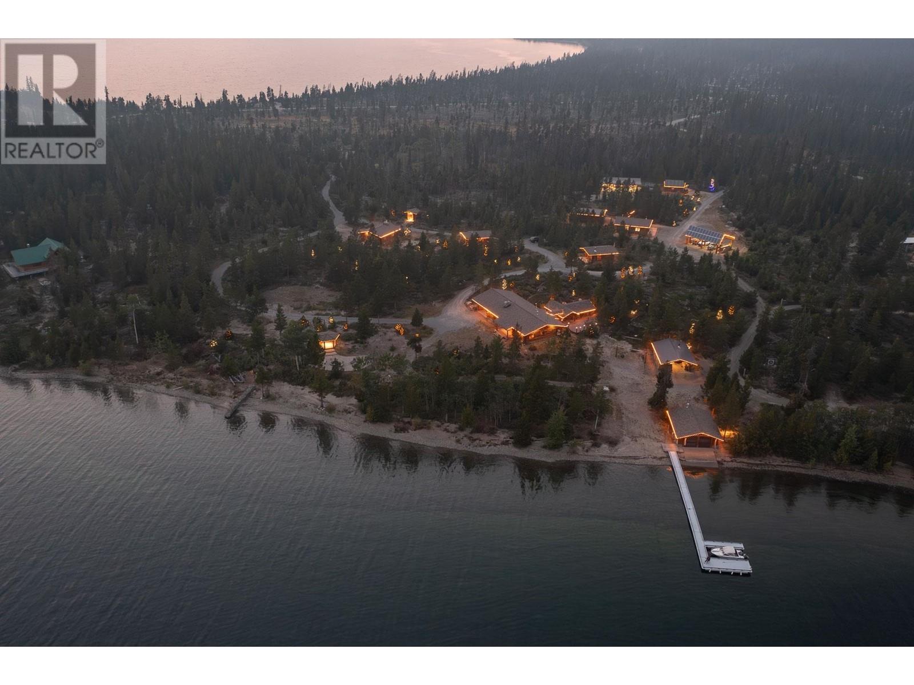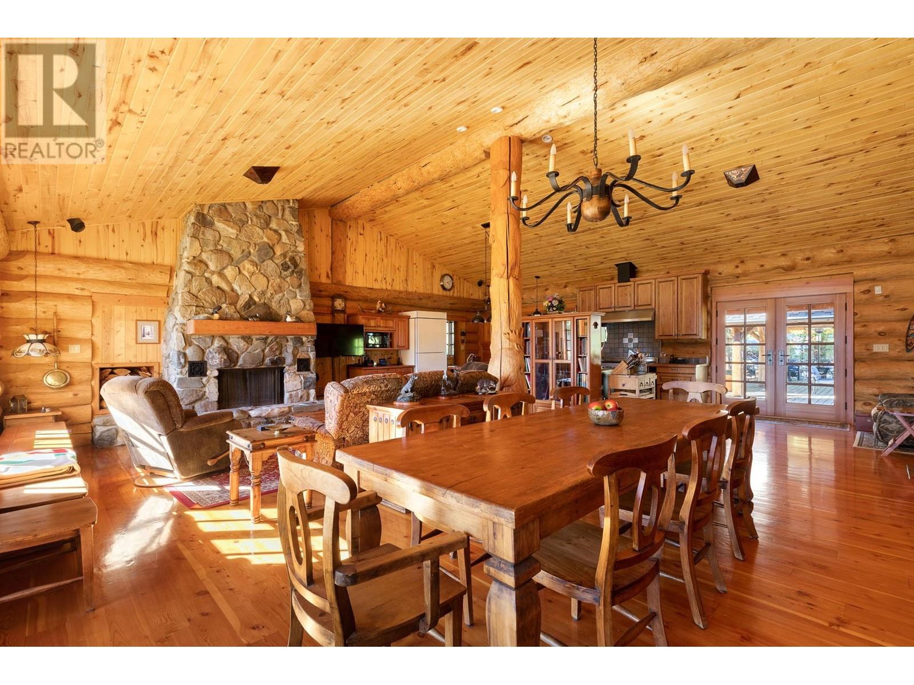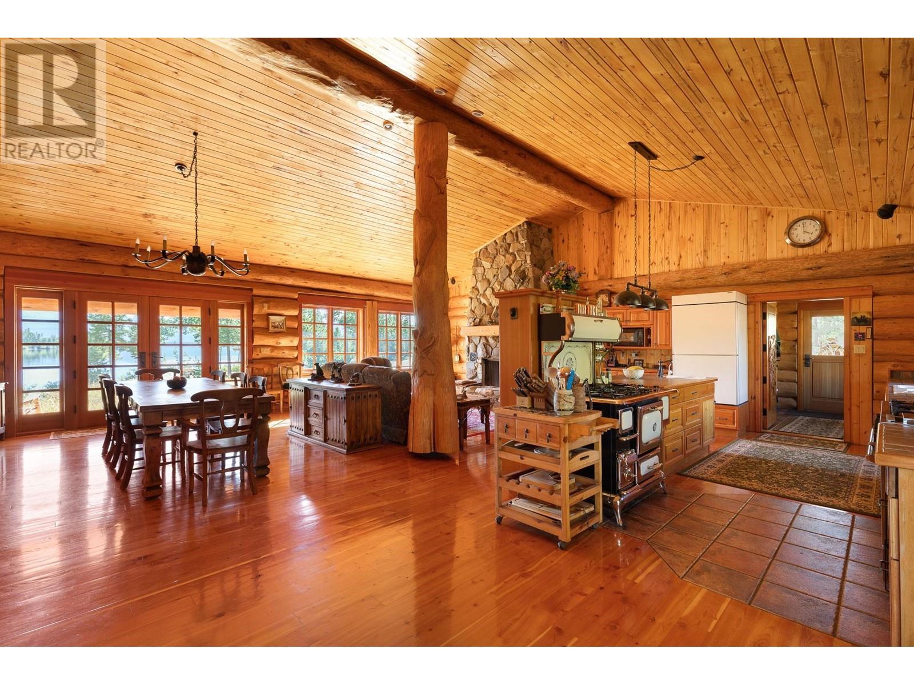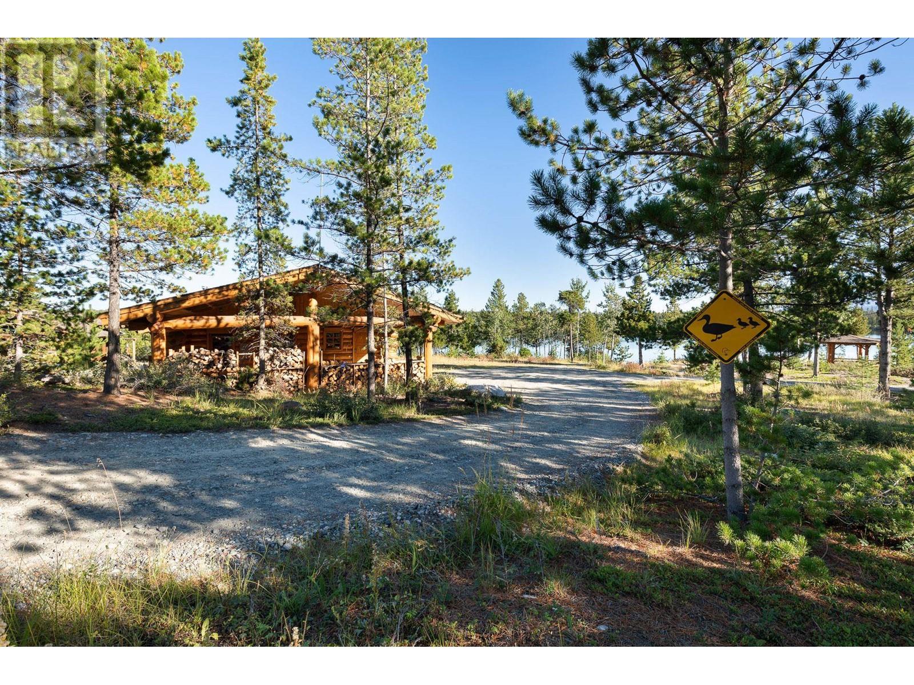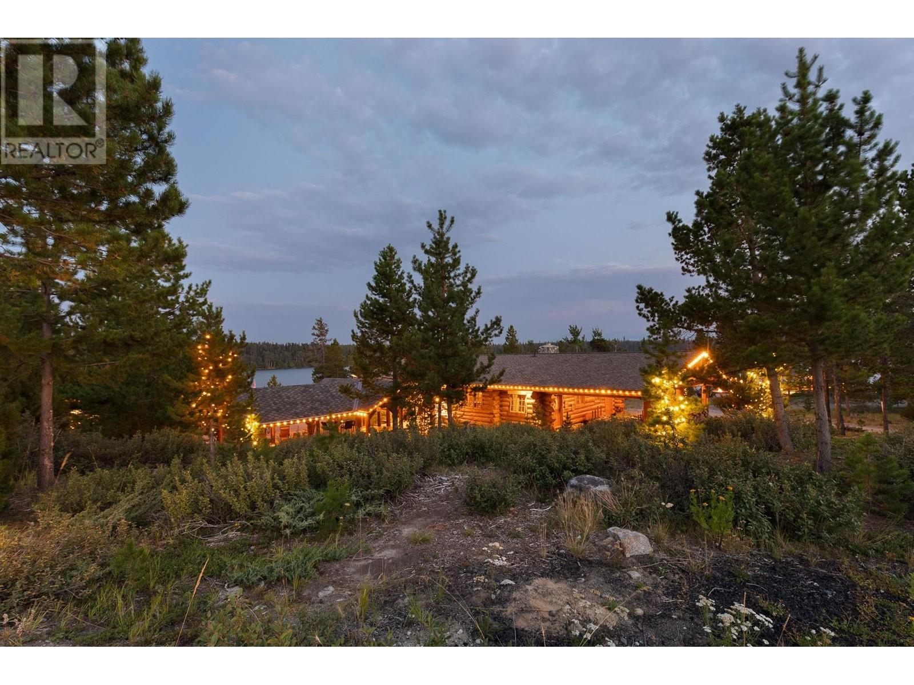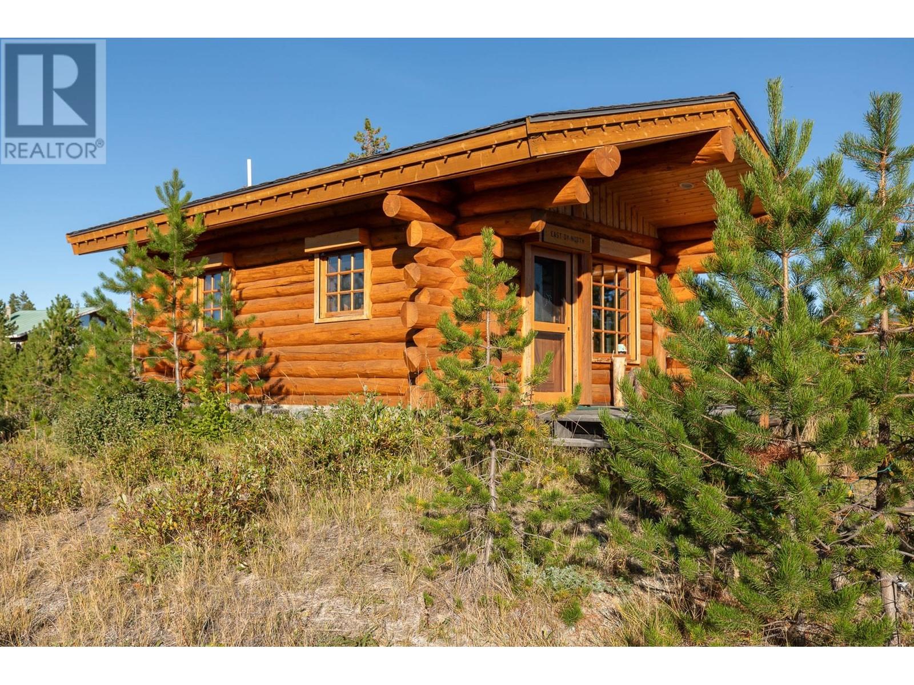4 Bedroom
5 Bathroom
3770 sqft
Fireplace
Acreage
$3,425,000
Welcome to Safe Harbour at Charlotte Lake! A private 14 acre residential off-grid lakeshore compound built by the famous Timber Kings (Pioneer Log Homes) and renowned architect Rick Hulbert. This is not your normal property, not in the slightest! Situated in the northeast bay of Charlotte Lake, this sheltered and protected bay offers ideal waters for the landing and takeoff of float or ski equipped aircraft. The lake is situated at the foothills of the Coast Mountains with excellent native rainbow trout fishing. The surrounding countryside has a diversity of wildlife, superb river fishing, hunting, canoeing and hiking, winter snowmobiling, cross country skiing, ice skating and some of the best heli-skiing in the world. Please get in touch for access to the dedicated website. (id:5136)
Property Details
|
MLS® Number
|
R2897851 |
|
Property Type
|
Vacant Land |
|
ViewType
|
View |
Building
|
BathroomTotal
|
5 |
|
BedroomsTotal
|
4 |
|
BasementType
|
Crawl Space |
|
ConstructedDate
|
2002 |
|
ConstructionStyleAttachment
|
Unknown |
|
ExteriorFinish
|
Log |
|
FireplacePresent
|
Yes |
|
FireplaceTotal
|
5 |
|
FoundationType
|
Concrete Slab |
|
HeatingFuel
|
Propane |
|
RoofMaterial
|
Asphalt Shingle |
|
RoofStyle
|
Conventional |
|
StoriesTotal
|
1 |
|
SizeInterior
|
3770 Sqft |
|
UtilityWater
|
Drilled Well |
Parking
Land
|
Acreage
|
Yes |
|
SizeIrregular
|
14 |
|
SizeTotal
|
14 Ac |
|
SizeTotalText
|
14 Ac |
Rooms
| Level |
Type |
Length |
Width |
Dimensions |
|
Main Level |
Living Room |
20 ft |
16 ft |
20 ft x 16 ft |
|
Main Level |
Dining Room |
30 ft ,9 in |
13 ft ,7 in |
30 ft ,9 in x 13 ft ,7 in |
|
Main Level |
Kitchen |
10 ft ,9 in |
18 ft ,4 in |
10 ft ,9 in x 18 ft ,4 in |
|
Main Level |
Bedroom 2 |
10 ft ,8 in |
16 ft |
10 ft ,8 in x 16 ft |
|
Main Level |
Bedroom 3 |
15 ft ,1 in |
16 ft |
15 ft ,1 in x 16 ft |
|
Main Level |
Bedroom 4 |
8 ft ,8 in |
9 ft ,3 in |
8 ft ,8 in x 9 ft ,3 in |
|
Main Level |
Dining Room |
10 ft ,3 in |
7 ft ,1 in |
10 ft ,3 in x 7 ft ,1 in |
|
Main Level |
Kitchen |
10 ft ,3 in |
6 ft ,1 in |
10 ft ,3 in x 6 ft ,1 in |
|
Main Level |
Recreational, Games Room |
28 ft ,6 in |
22 ft ,7 in |
28 ft ,6 in x 22 ft ,7 in |
|
Main Level |
Bedroom 5 |
7 ft ,1 in |
9 ft |
7 ft ,1 in x 9 ft |
|
Main Level |
Dining Room |
10 ft ,1 in |
9 ft |
10 ft ,1 in x 9 ft |
|
Main Level |
Kitchen |
10 ft ,2 in |
5 ft ,8 in |
10 ft ,2 in x 5 ft ,8 in |
|
Main Level |
Storage |
29 ft |
21 ft |
29 ft x 21 ft |
|
Main Level |
Workshop |
28 ft ,7 in |
22 ft ,7 in |
28 ft ,7 in x 22 ft ,7 in |
https://www.realtor.ca/real-estate/27076782/2313-charlotte-lake-road-no-city-value




