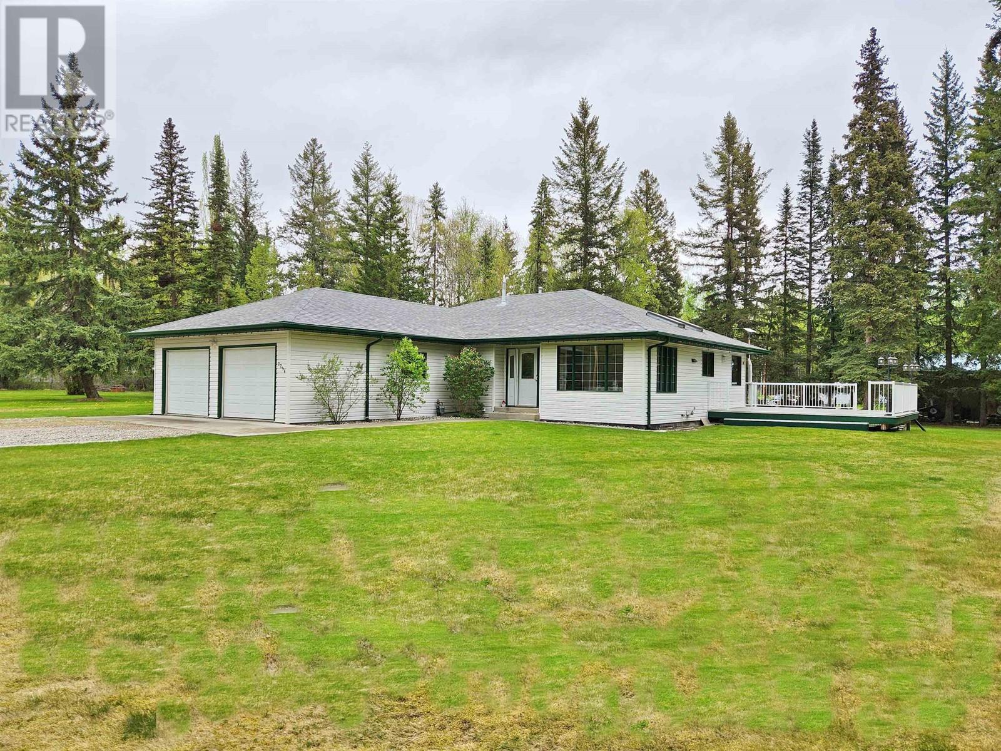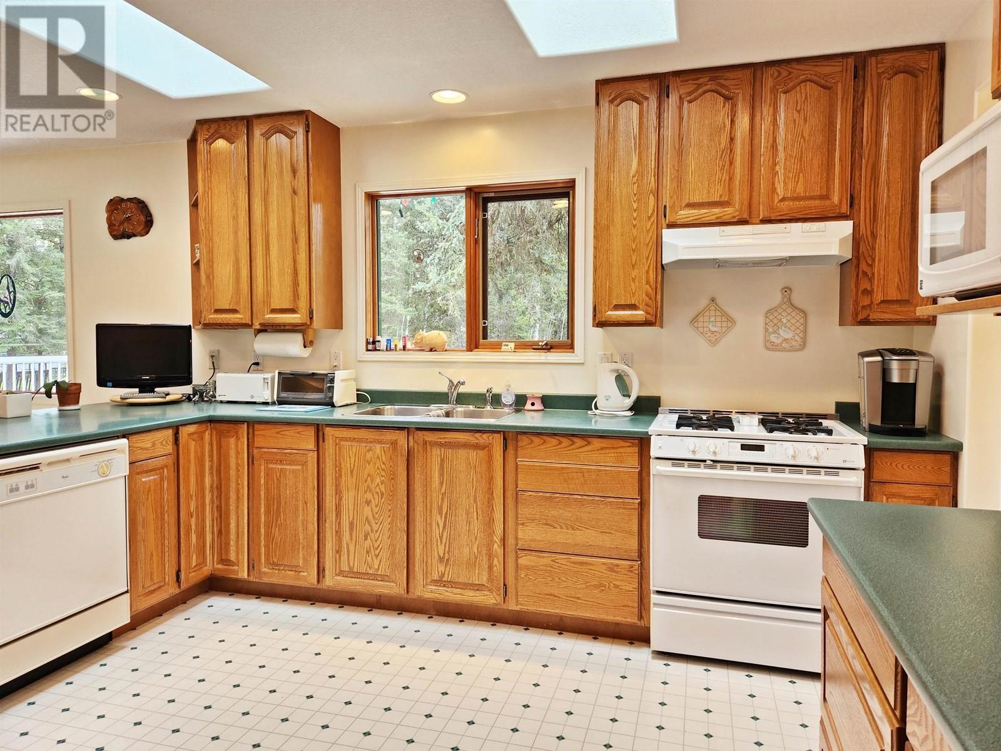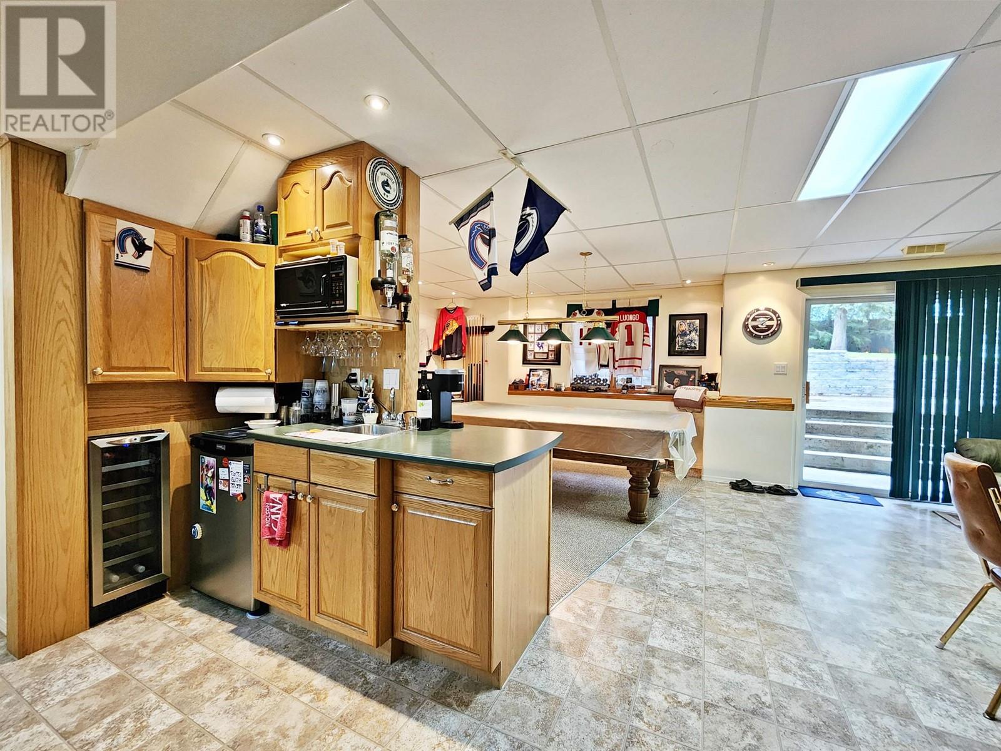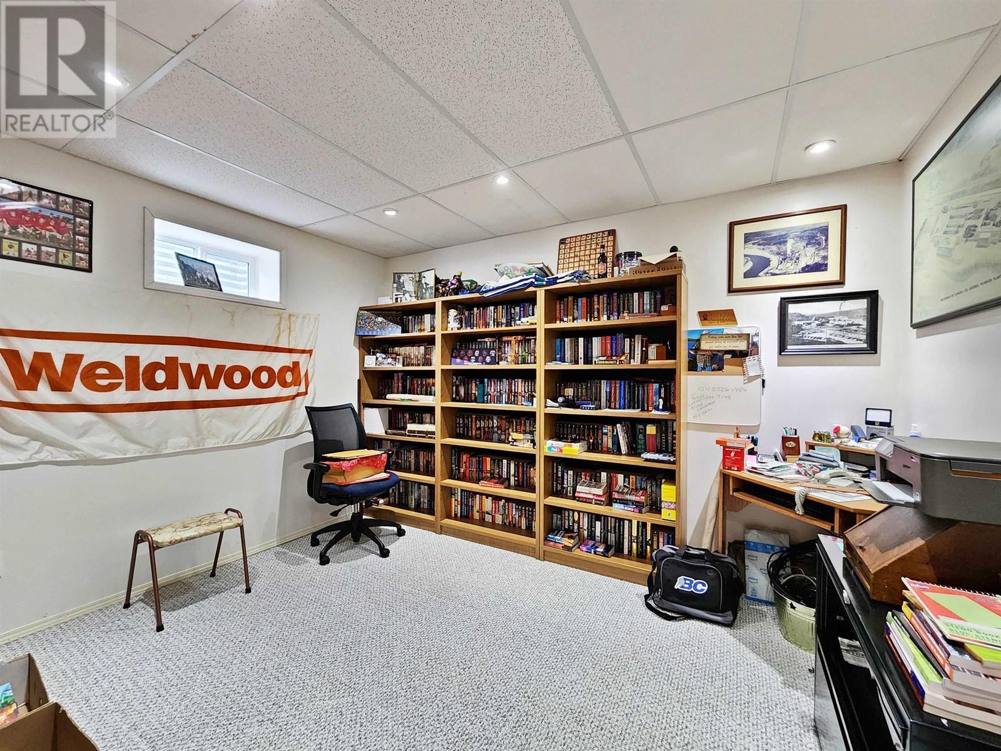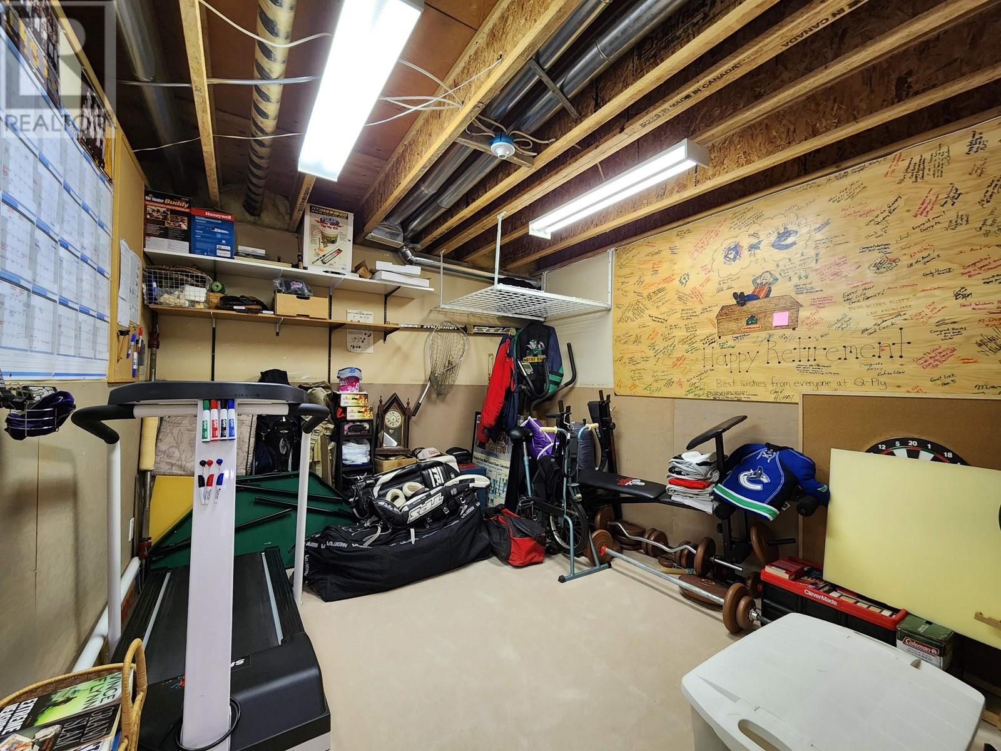4 Bedroom
3 Bathroom
2520 sqft
Fireplace
Forced Air
Acreage
$649,900
Attention Golf, garden and greenspace lovers! This could be the place you've been waiting for. Just a 3 minute drive from the famed Quesnel Golf course, this modern sprawling rancher sits on just under 2 acres of prime usable fenced land. Plenty of storage and workspace in the detached shop and storage shed with lots of space to create that perfect vegetable garden. Recent updates include high-efficiency furnace, HWT (2020), and roof. Natural gas firepit and BBQ lines for those outdoor gatherings, and massive rec room with wet bar and billiards area for the indoor parties. Generous primary bedroom boasts walk-in closet, patio doors and 3 piece ensuite bathroom. Add a few of your personal touches and this could be your forever home! (id:5136)
Property Details
|
MLS® Number
|
R2956046 |
|
Property Type
|
Single Family |
|
StorageType
|
Storage |
|
Structure
|
Workshop |
Building
|
BathroomTotal
|
3 |
|
BedroomsTotal
|
4 |
|
Appliances
|
Washer, Dryer, Refrigerator, Stove, Dishwasher |
|
BasementDevelopment
|
Finished |
|
BasementType
|
Full (finished) |
|
ConstructedDate
|
1995 |
|
ConstructionStyleAttachment
|
Detached |
|
ExteriorFinish
|
Vinyl Siding |
|
FireplacePresent
|
Yes |
|
FireplaceTotal
|
1 |
|
FoundationType
|
Concrete Perimeter |
|
HeatingFuel
|
Natural Gas |
|
HeatingType
|
Forced Air |
|
RoofMaterial
|
Asphalt Shingle |
|
RoofStyle
|
Conventional |
|
StoriesTotal
|
2 |
|
SizeInterior
|
2520 Sqft |
|
Type
|
House |
|
UtilityWater
|
Drilled Well |
Parking
Land
|
Acreage
|
Yes |
|
SizeIrregular
|
1.85 |
|
SizeTotal
|
1.85 Ac |
|
SizeTotalText
|
1.85 Ac |
Rooms
| Level |
Type |
Length |
Width |
Dimensions |
|
Basement |
Flex Space |
12 ft ,4 in |
4 ft ,1 in |
12 ft ,4 in x 4 ft ,1 in |
|
Basement |
Storage |
7 ft ,8 in |
9 ft ,5 in |
7 ft ,8 in x 9 ft ,5 in |
|
Basement |
Bedroom 3 |
11 ft ,4 in |
11 ft ,7 in |
11 ft ,4 in x 11 ft ,7 in |
|
Basement |
Bedroom 4 |
12 ft ,4 in |
11 ft ,1 in |
12 ft ,4 in x 11 ft ,1 in |
|
Basement |
Pantry |
9 ft ,8 in |
8 ft ,7 in |
9 ft ,8 in x 8 ft ,7 in |
|
Basement |
Cold Room |
5 ft ,7 in |
4 ft ,8 in |
5 ft ,7 in x 4 ft ,8 in |
|
Basement |
Family Room |
18 ft |
15 ft |
18 ft x 15 ft |
|
Basement |
Recreational, Games Room |
17 ft |
23 ft ,6 in |
17 ft x 23 ft ,6 in |
|
Main Level |
Foyer |
6 ft ,9 in |
10 ft ,2 in |
6 ft ,9 in x 10 ft ,2 in |
|
Main Level |
Kitchen |
9 ft |
12 ft ,3 in |
9 ft x 12 ft ,3 in |
|
Main Level |
Living Room |
13 ft |
16 ft ,8 in |
13 ft x 16 ft ,8 in |
|
Main Level |
Dining Room |
12 ft |
11 ft |
12 ft x 11 ft |
|
Main Level |
Dining Nook |
9 ft ,7 in |
7 ft ,9 in |
9 ft ,7 in x 7 ft ,9 in |
|
Main Level |
Primary Bedroom |
10 ft ,9 in |
14 ft ,5 in |
10 ft ,9 in x 14 ft ,5 in |
|
Main Level |
Bedroom 2 |
9 ft ,3 in |
12 ft |
9 ft ,3 in x 12 ft |
|
Main Level |
Laundry Room |
12 ft |
5 ft ,1 in |
12 ft x 5 ft ,1 in |
https://www.realtor.ca/real-estate/27800792/2296-gorder-road-quesnel

