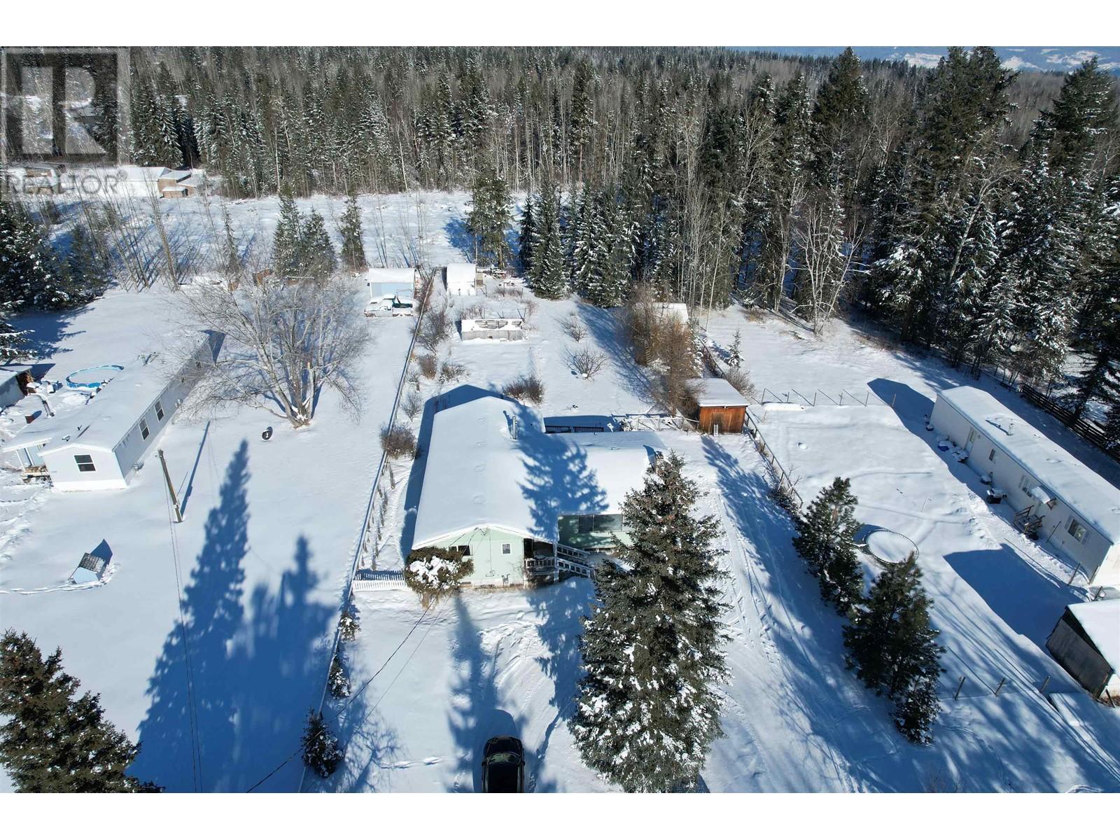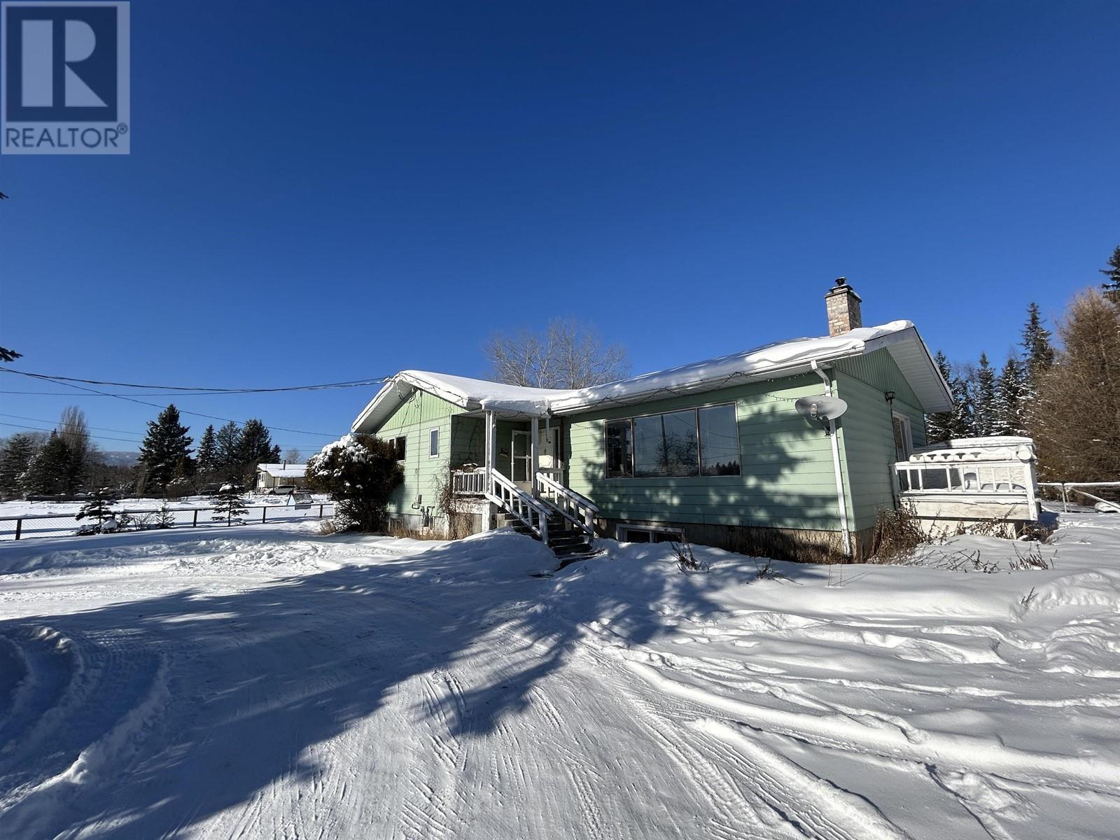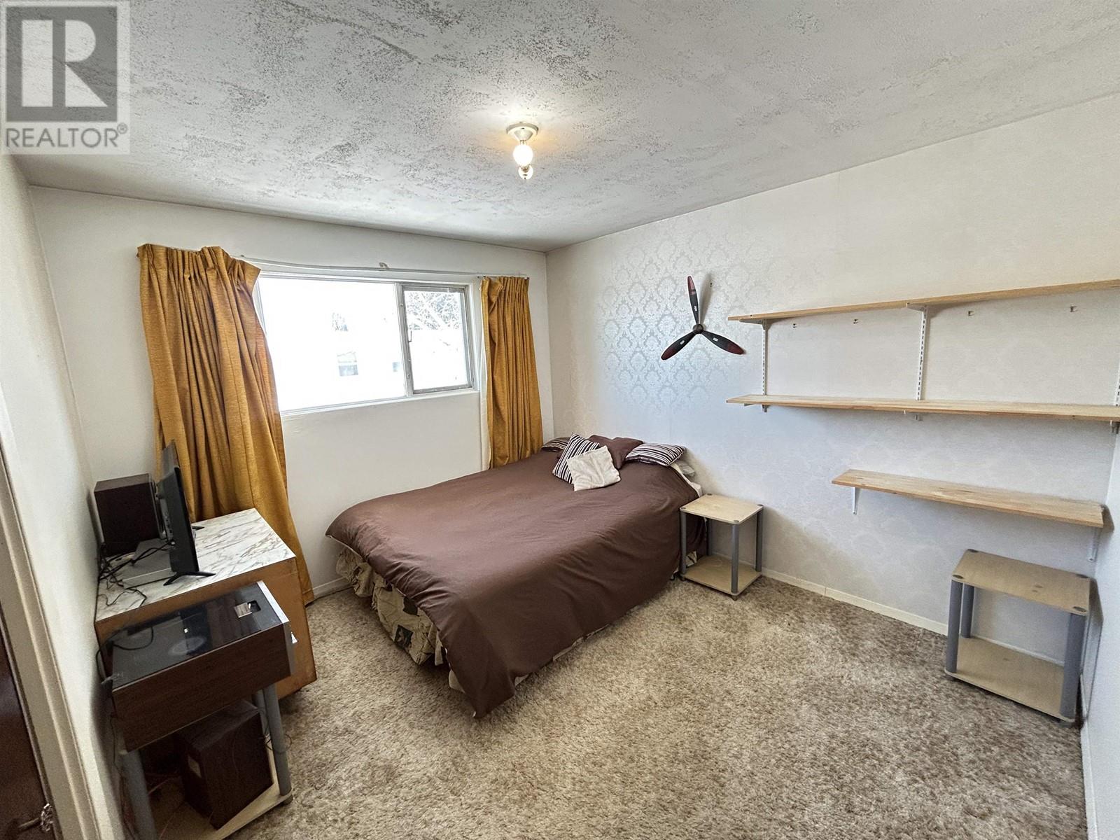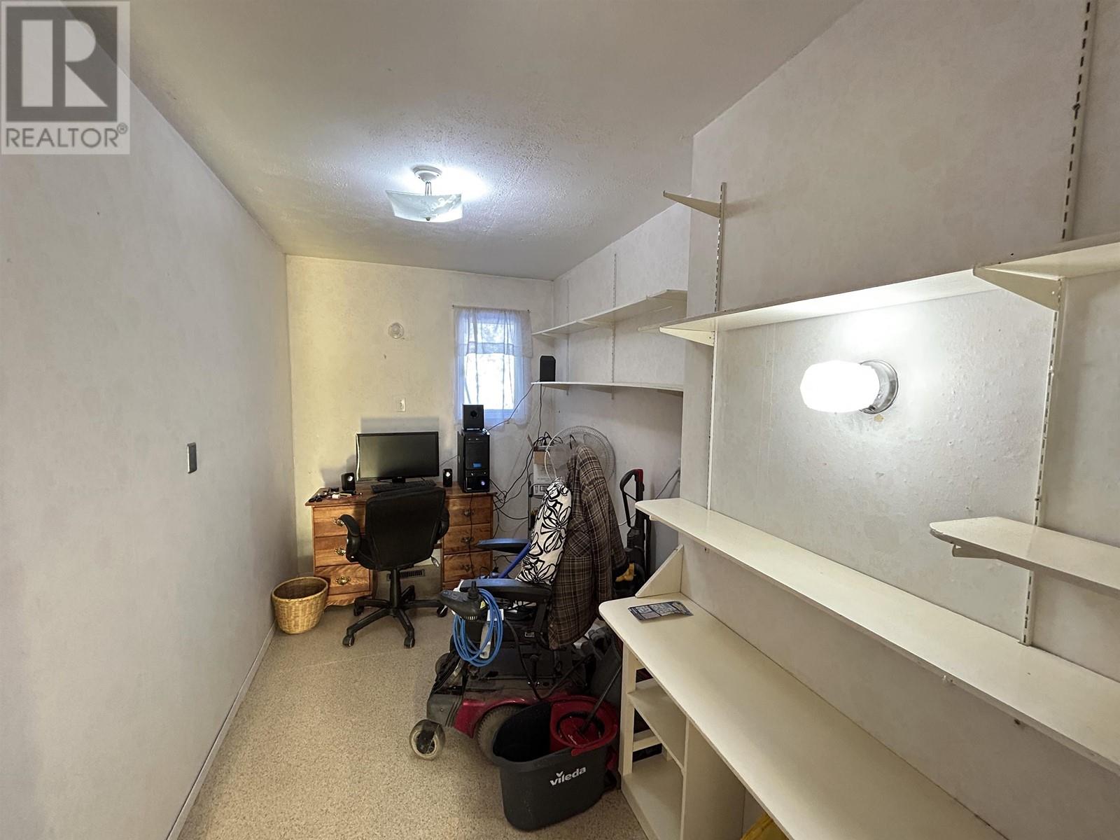4 Bedroom
2 Bathroom
3093 sqft
Fireplace
Forced Air
$349,900
* PREC - Personal Real Estate Corporation. Solid home in a great neighbourhood! This spacious 4 bedroom, 2 bathroom home offers room for everyone! Main floor offers 4 bedrooms, PLUS a den. There is also a large living room, with a pellet stove. The kitchen overlooks the backyard. The basement is mainly unfinished, but conveniently has a separate entry - perhaps to suite or just finish it the way you want. It can easily accommodate bedrooms too. The 0.6 acre yard has some outbuildings including a large greenhouse. Yes, this home can use updates, but it's at a great price point in the popular Bouchie Lake area! Close to lakes, fishing, and so much more! (id:5136)
Property Details
|
MLS® Number
|
R2964655 |
|
Property Type
|
Single Family |
|
StorageType
|
Storage |
Building
|
BathroomTotal
|
2 |
|
BedroomsTotal
|
4 |
|
Appliances
|
Washer/dryer Combo, Dishwasher, Refrigerator, Stove |
|
BasementDevelopment
|
Partially Finished |
|
BasementType
|
Full (partially Finished) |
|
ConstructedDate
|
1973 |
|
ConstructionStyleAttachment
|
Detached |
|
ExteriorFinish
|
Vinyl Siding |
|
FireplacePresent
|
Yes |
|
FireplaceTotal
|
3 |
|
FoundationType
|
Concrete Perimeter |
|
HeatingFuel
|
Natural Gas |
|
HeatingType
|
Forced Air |
|
RoofMaterial
|
Asphalt Shingle |
|
RoofStyle
|
Conventional |
|
StoriesTotal
|
2 |
|
SizeInterior
|
3093 Sqft |
|
Type
|
House |
|
UtilityWater
|
Drilled Well |
Parking
Land
|
Acreage
|
No |
|
SizeIrregular
|
0.61 |
|
SizeTotal
|
0.61 Ac |
|
SizeTotalText
|
0.61 Ac |
Rooms
| Level |
Type |
Length |
Width |
Dimensions |
|
Above |
Living Room |
12 ft ,3 in |
26 ft ,9 in |
12 ft ,3 in x 26 ft ,9 in |
|
Above |
Office |
12 ft ,5 in |
6 ft ,8 in |
12 ft ,5 in x 6 ft ,8 in |
|
Above |
Kitchen |
22 ft ,1 in |
8 ft ,2 in |
22 ft ,1 in x 8 ft ,2 in |
|
Above |
Dining Room |
12 ft ,1 in |
7 ft ,2 in |
12 ft ,1 in x 7 ft ,2 in |
|
Above |
Bedroom 2 |
11 ft ,3 in |
11 ft ,5 in |
11 ft ,3 in x 11 ft ,5 in |
|
Above |
Bedroom 3 |
11 ft ,3 in |
10 ft ,4 in |
11 ft ,3 in x 10 ft ,4 in |
|
Above |
Laundry Room |
3 ft |
5 ft ,1 in |
3 ft x 5 ft ,1 in |
|
Above |
Bedroom 4 |
11 ft ,3 in |
10 ft ,2 in |
11 ft ,3 in x 10 ft ,2 in |
|
Above |
Primary Bedroom |
10 ft ,7 in |
21 ft |
10 ft ,7 in x 21 ft |
|
Lower Level |
Other |
13 ft ,5 in |
11 ft ,1 in |
13 ft ,5 in x 11 ft ,1 in |
|
Lower Level |
Living Room |
11 ft ,6 in |
25 ft ,6 in |
11 ft ,6 in x 25 ft ,6 in |
|
Lower Level |
Storage |
9 ft ,2 in |
4 ft ,1 in |
9 ft ,2 in x 4 ft ,1 in |
|
Lower Level |
Workshop |
20 ft ,7 in |
11 ft ,2 in |
20 ft ,7 in x 11 ft ,2 in |
|
Lower Level |
Den |
10 ft ,3 in |
10 ft ,1 in |
10 ft ,3 in x 10 ft ,1 in |
|
Lower Level |
Utility Room |
8 ft ,8 in |
4 ft ,2 in |
8 ft ,8 in x 4 ft ,2 in |
|
Lower Level |
Storage |
11 ft ,3 in |
7 ft ,9 in |
11 ft ,3 in x 7 ft ,9 in |
|
Lower Level |
Cold Room |
11 ft ,5 in |
5 ft ,8 in |
11 ft ,5 in x 5 ft ,8 in |
https://www.realtor.ca/real-estate/27892656/2276-heaton-road-quesnel











































