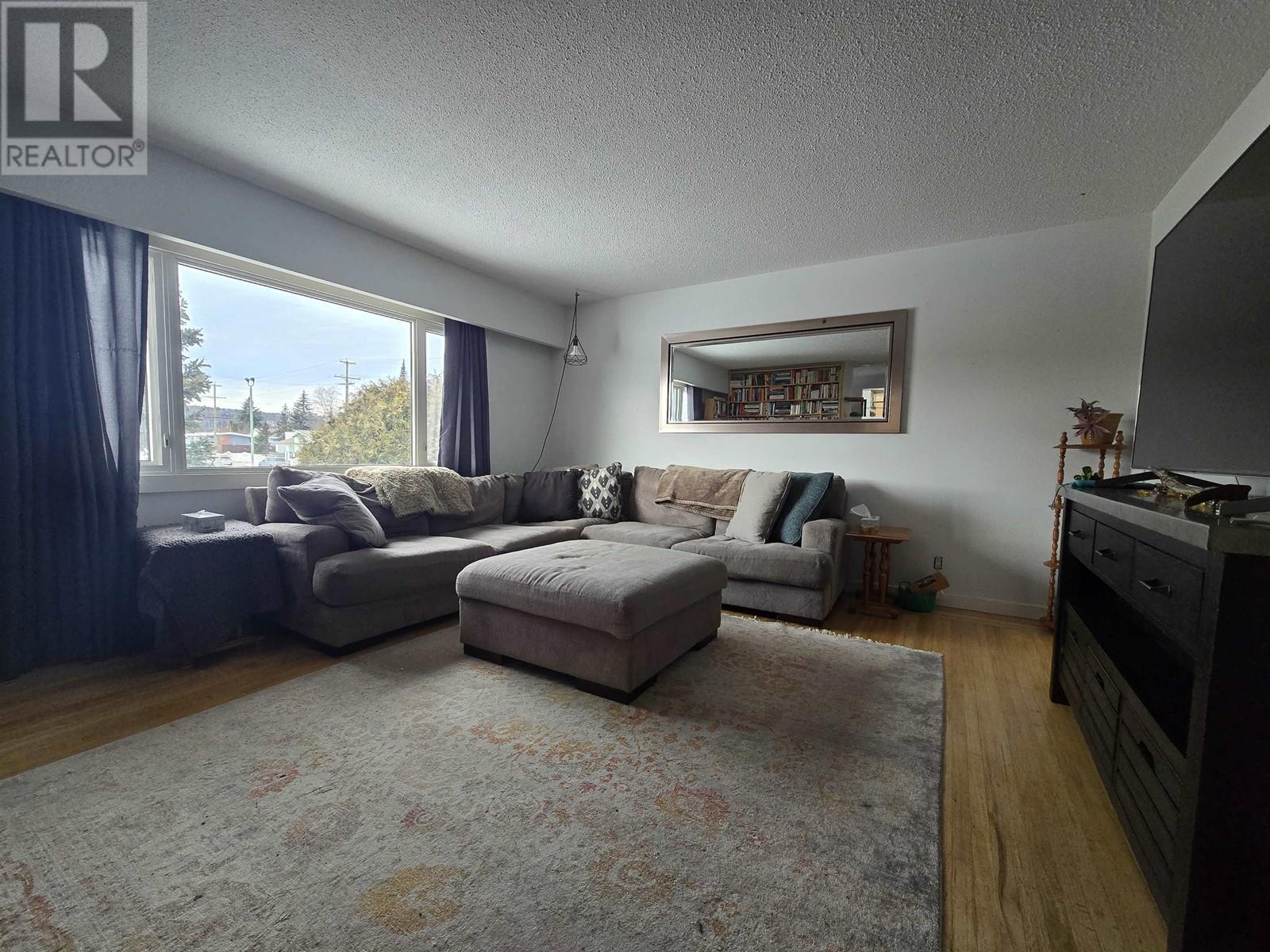4 Bedroom
2 Bathroom
2044 sqft
Forced Air
$449,000
* PREC - Personal Real Estate Corporation. 4 bed, 2 bath home with HUGE detached garage (40x24), conveniently located withing walking distance to shopping and across from an elementary school. You'll appreciate the large living room, and updated kitchen and bath. 2 beds up/2 beds down. The primary bedroom is setup in the basement and is a sprawling space. Lots of potential in this home - the side split entry and basement plumbing from a previous half bath make this home very "suite-able". Also the detached garage, is finished and heated (gas), even has a pit and contains plumbing (used to be a bathroom in there as per Seller). This could give opportunity to convert that garage space to a secondary dwelling (buyer to verify with City of Prince George). ***Information not to be relied upon without verification*** (id:5136)
Property Details
|
MLS® Number
|
R2956704 |
|
Property Type
|
Single Family |
Building
|
BathroomTotal
|
2 |
|
BedroomsTotal
|
4 |
|
BasementDevelopment
|
Partially Finished |
|
BasementType
|
Full (partially Finished) |
|
ConstructedDate
|
1964 |
|
ConstructionStyleAttachment
|
Detached |
|
ExteriorFinish
|
Vinyl Siding |
|
FoundationType
|
Concrete Perimeter |
|
HeatingFuel
|
Natural Gas |
|
HeatingType
|
Forced Air |
|
RoofMaterial
|
Membrane |
|
RoofStyle
|
Conventional |
|
StoriesTotal
|
2 |
|
SizeInterior
|
2044 Sqft |
|
Type
|
House |
|
UtilityWater
|
Municipal Water |
Parking
Land
|
Acreage
|
No |
|
SizeIrregular
|
6000 |
|
SizeTotal
|
6000 Sqft |
|
SizeTotalText
|
6000 Sqft |
Rooms
| Level |
Type |
Length |
Width |
Dimensions |
|
Basement |
Bedroom 4 |
20 ft ,2 in |
12 ft ,8 in |
20 ft ,2 in x 12 ft ,8 in |
|
Basement |
Primary Bedroom |
13 ft ,8 in |
22 ft ,1 in |
13 ft ,8 in x 22 ft ,1 in |
|
Main Level |
Living Room |
14 ft ,6 in |
15 ft |
14 ft ,6 in x 15 ft |
|
Main Level |
Flex Space |
8 ft ,7 in |
10 ft ,2 in |
8 ft ,7 in x 10 ft ,2 in |
|
Main Level |
Bedroom 2 |
11 ft ,6 in |
11 ft |
11 ft ,6 in x 11 ft |
|
Main Level |
Bedroom 3 |
10 ft ,6 in |
9 ft ,1 in |
10 ft ,6 in x 9 ft ,1 in |
|
Main Level |
Dining Room |
9 ft ,5 in |
6 ft ,1 in |
9 ft ,5 in x 6 ft ,1 in |
|
Main Level |
Kitchen |
11 ft ,5 in |
11 ft ,7 in |
11 ft ,5 in x 11 ft ,7 in |
https://www.realtor.ca/real-estate/27806444/226-s-ogilvie-street-prince-george



















