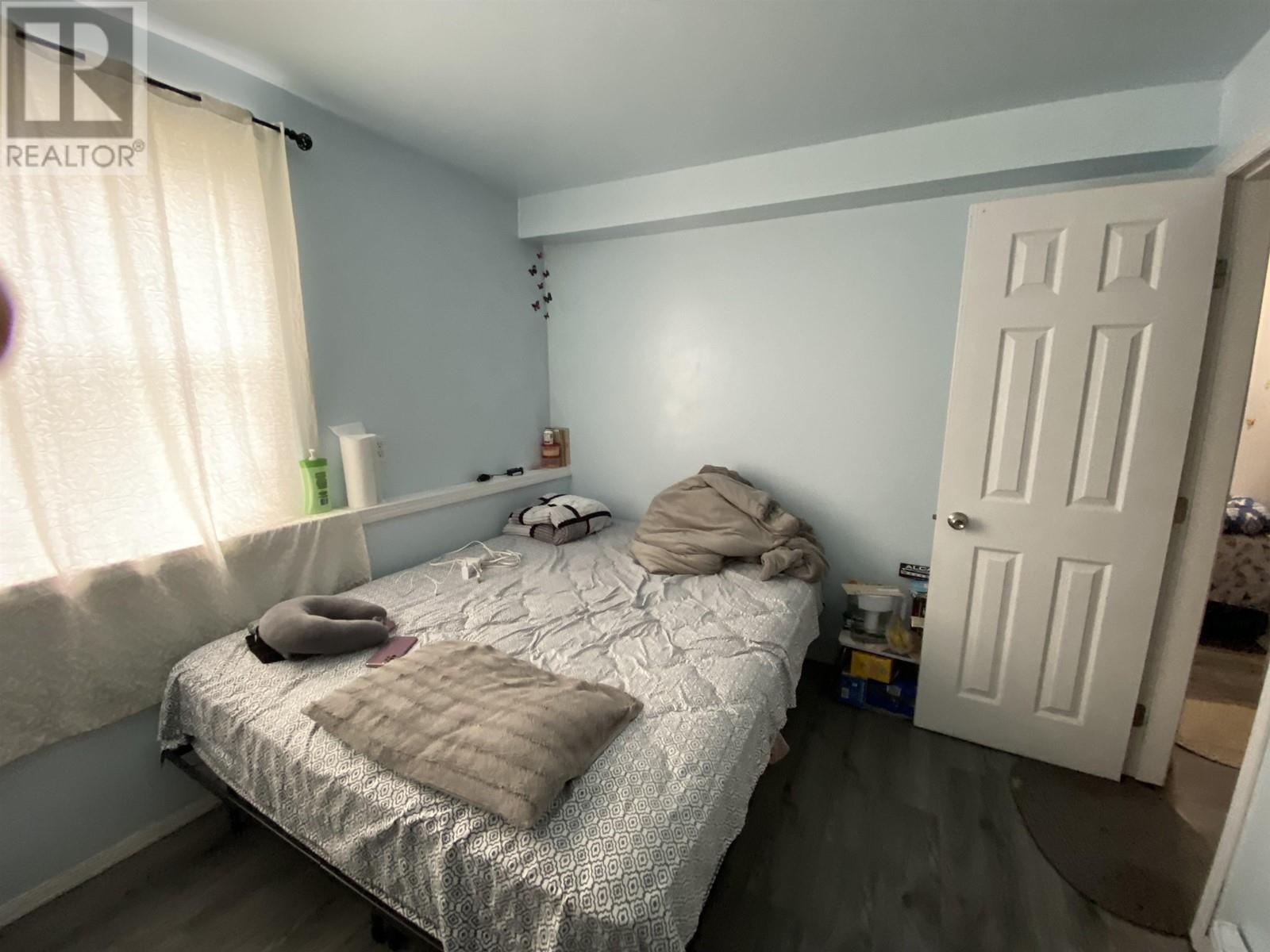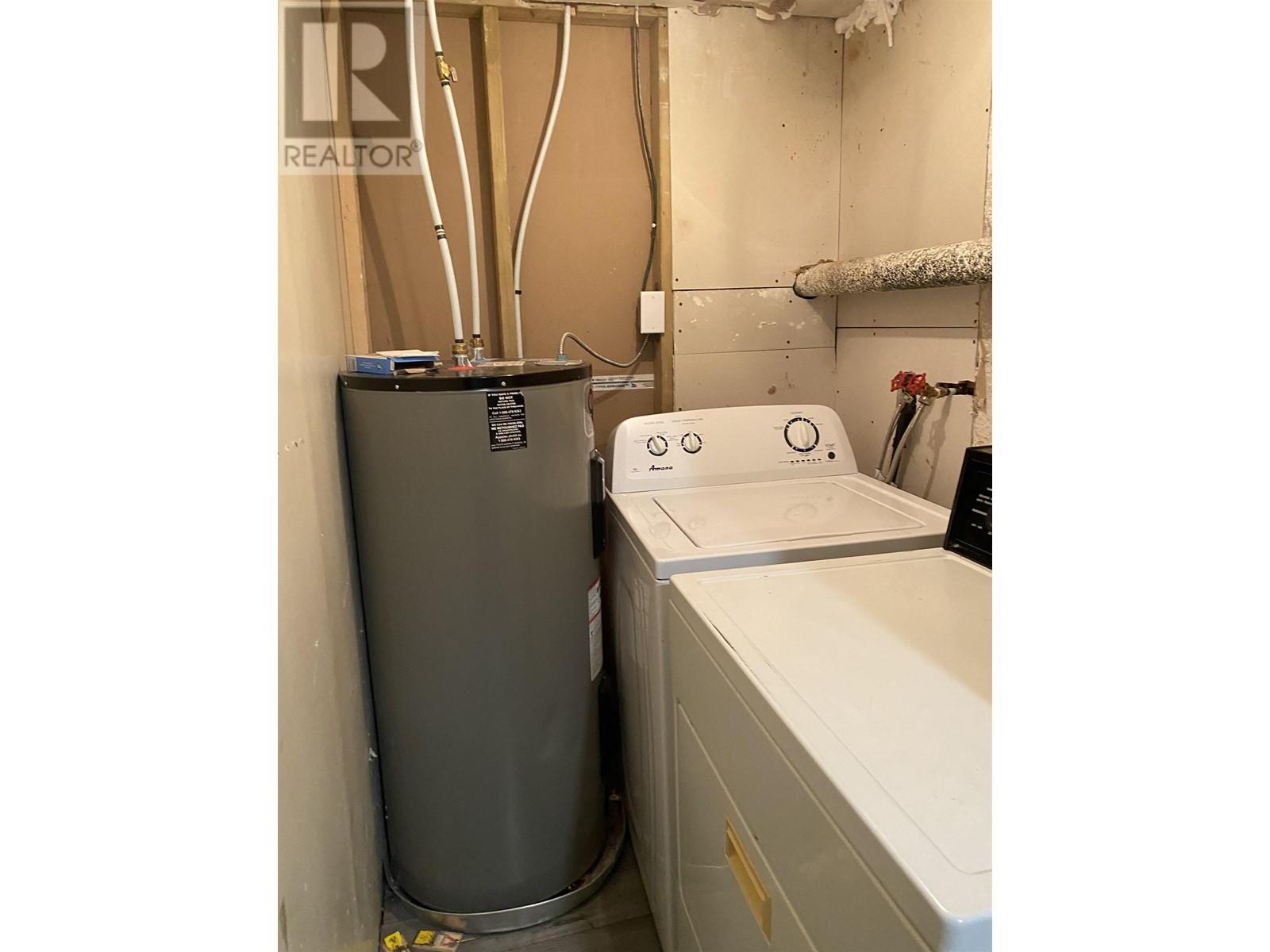4 Bedroom
2 Bathroom
1320 sqft
$329,000
This 4 bedroom home has 1.5 bathrooms, open concept kitchen / living room. Renovated approx. 4 years ago with siding, windows, roof, flooring, kitchen and appliances as well as updated wiring and plumbing. This home is centrally located with three schools near by as well as a recreation centre and the down town core only minutes away. Lane access to back yard with a shed and a deck to enjoy the morning sun. (id:5136)
Property Details
|
MLS® Number
|
R2951680 |
|
Property Type
|
Single Family |
|
ViewType
|
Mountain View |
Building
|
BathroomTotal
|
2 |
|
BedroomsTotal
|
4 |
|
Appliances
|
Washer, Dryer, Refrigerator, Stove, Dishwasher |
|
BasementDevelopment
|
Finished |
|
BasementType
|
N/a (finished) |
|
ConstructedDate
|
1910 |
|
ConstructionStyleAttachment
|
Detached |
|
ExteriorFinish
|
Vinyl Siding |
|
FoundationType
|
Concrete Perimeter |
|
HeatingFuel
|
Electric |
|
RoofMaterial
|
Asphalt Shingle |
|
RoofStyle
|
Conventional |
|
StoriesTotal
|
2 |
|
SizeInterior
|
1320 Sqft |
|
Type
|
House |
|
UtilityWater
|
Municipal Water |
Parking
Land
|
Acreage
|
No |
|
SizeIrregular
|
1895 |
|
SizeTotal
|
1895 Sqft |
|
SizeTotalText
|
1895 Sqft |
Rooms
| Level |
Type |
Length |
Width |
Dimensions |
|
Lower Level |
Bedroom 3 |
13 ft ,4 in |
8 ft ,8 in |
13 ft ,4 in x 8 ft ,8 in |
|
Lower Level |
Bedroom 4 |
10 ft ,2 in |
11 ft |
10 ft ,2 in x 11 ft |
|
Lower Level |
Bedroom 5 |
9 ft ,8 in |
10 ft ,4 in |
9 ft ,8 in x 10 ft ,4 in |
|
Lower Level |
Laundry Room |
7 ft ,9 in |
4 ft |
7 ft ,9 in x 4 ft |
|
Main Level |
Foyer |
8 ft ,1 in |
4 ft ,5 in |
8 ft ,1 in x 4 ft ,5 in |
|
Main Level |
Living Room |
13 ft ,1 in |
11 ft ,3 in |
13 ft ,1 in x 11 ft ,3 in |
|
Main Level |
Bedroom 2 |
10 ft ,4 in |
9 ft ,3 in |
10 ft ,4 in x 9 ft ,3 in |
|
Main Level |
Kitchen |
13 ft ,6 in |
13 ft ,6 in |
13 ft ,6 in x 13 ft ,6 in |
https://www.realtor.ca/real-estate/27757527/226-e-8th-avenue-prince-rupert

















