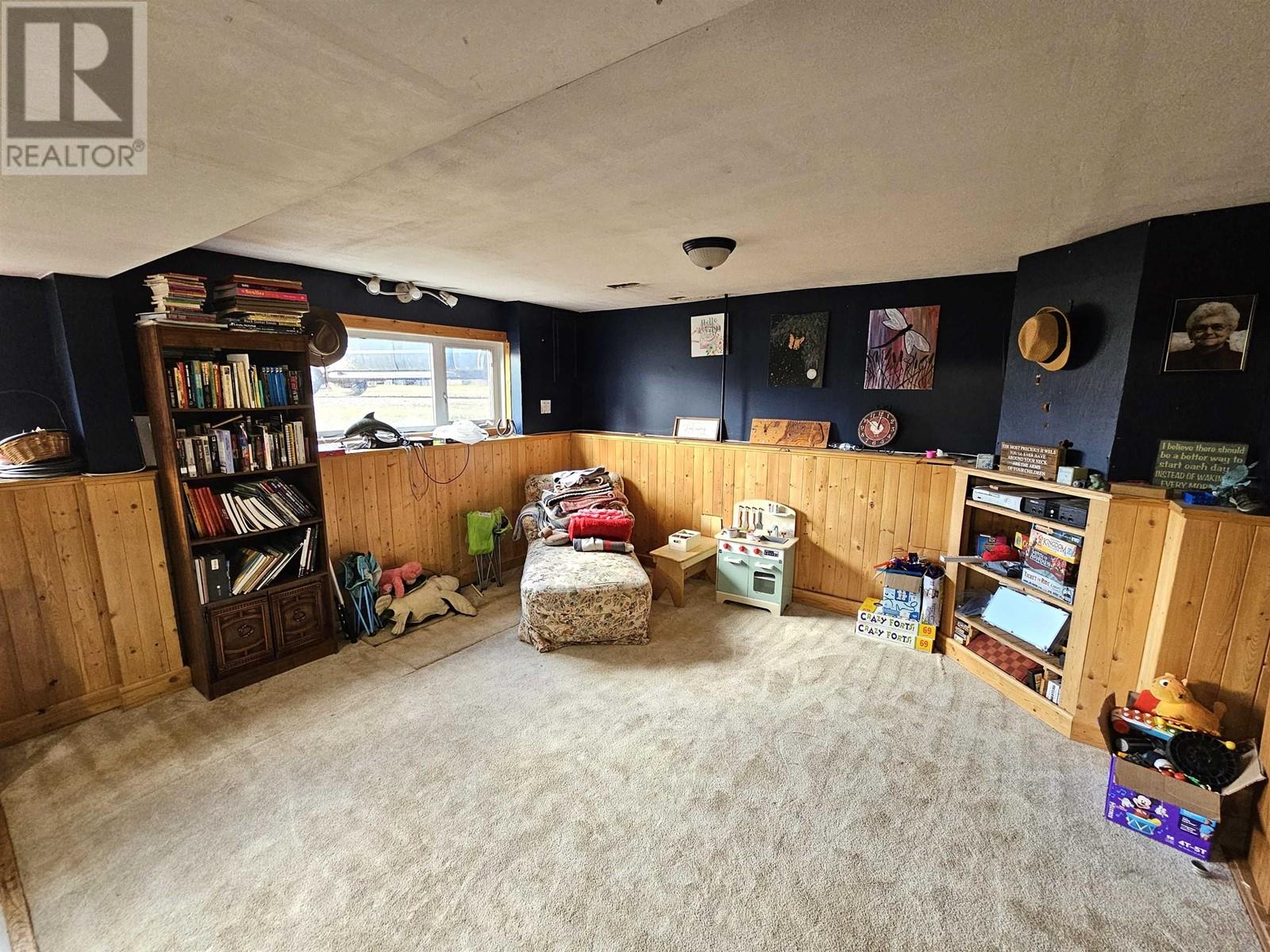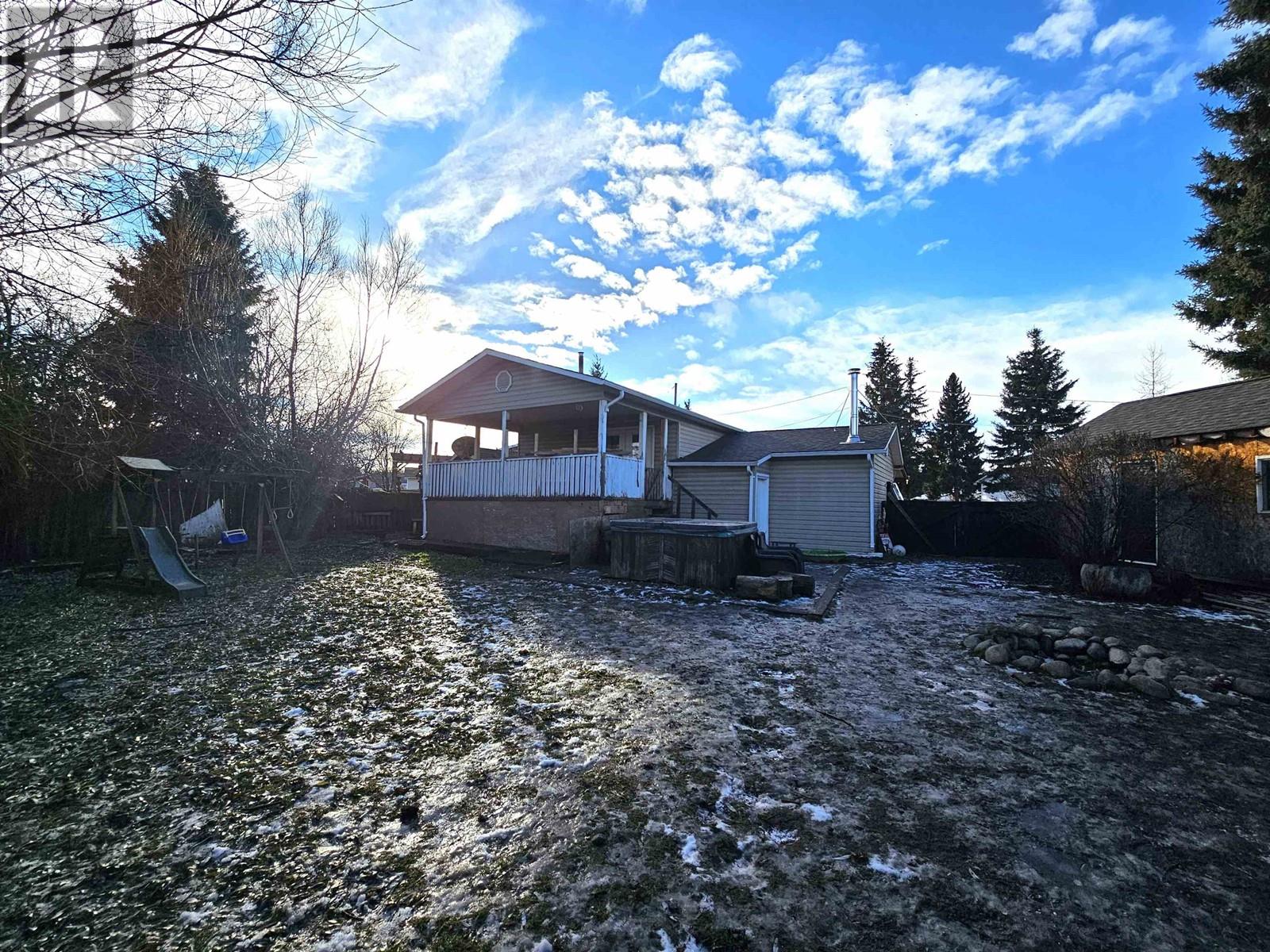2232 Cataline Court Houston, British Columbia V0J 1Z0
2 Bedroom
2 Bathroom
1600 sqft
Fireplace
Forced Air
$239,000
Great location at the end of a quiet cul-de-sac and easy walking to downtown. The home features a covered front entry leading into the spacious living room with Blaze King woodstove. Kitchen and dining area with patio doors leading out to a large 12' x 20' covered deck. The home has 2 bedrooms with the possibility of adding a third. Large rec room in basement and OSBE leading the backyard. Furnace replaced in 2020. Huge, fenced backyard with mature trees, storage shed, chicken coop, and detached workshop. Great value! (id:5136)
Property Details
| MLS® Number | R2945013 |
| Property Type | Single Family |
Building
| BathroomTotal | 2 |
| BedroomsTotal | 2 |
| BasementDevelopment | Finished |
| BasementType | N/a (finished) |
| ConstructedDate | 1970 |
| ConstructionStyleAttachment | Detached |
| ConstructionStyleSplitLevel | Split Level |
| ExteriorFinish | Vinyl Siding |
| FireplacePresent | Yes |
| FireplaceTotal | 1 |
| FoundationType | Concrete Perimeter |
| HeatingFuel | Natural Gas, Wood |
| HeatingType | Forced Air |
| RoofMaterial | Fiberglass |
| RoofStyle | Conventional |
| StoriesTotal | 3 |
| SizeInterior | 1600 Sqft |
| Type | House |
| UtilityWater | Municipal Water |
Parking
| Open |
Land
| Acreage | No |
| SizeIrregular | 10006 |
| SizeTotal | 10006 Sqft |
| SizeTotalText | 10006 Sqft |
Rooms
| Level | Type | Length | Width | Dimensions |
|---|---|---|---|---|
| Above | Kitchen | 8 ft ,8 in | 10 ft | 8 ft ,8 in x 10 ft |
| Above | Primary Bedroom | 10 ft | 10 ft | 10 ft x 10 ft |
| Basement | Recreational, Games Room | 14 ft ,7 in | 17 ft ,8 in | 14 ft ,7 in x 17 ft ,8 in |
| Basement | Other | 10 ft ,4 in | 11 ft | 10 ft ,4 in x 11 ft |
| Basement | Laundry Room | 8 ft | 9 ft ,6 in | 8 ft x 9 ft ,6 in |
| Main Level | Bedroom 2 | 8 ft | 10 ft | 8 ft x 10 ft |
| Main Level | Living Room | 15 ft ,8 in | 17 ft ,5 in | 15 ft ,8 in x 17 ft ,5 in |
https://www.realtor.ca/real-estate/27661237/2232-cataline-court-houston
Interested?
Contact us for more information





























