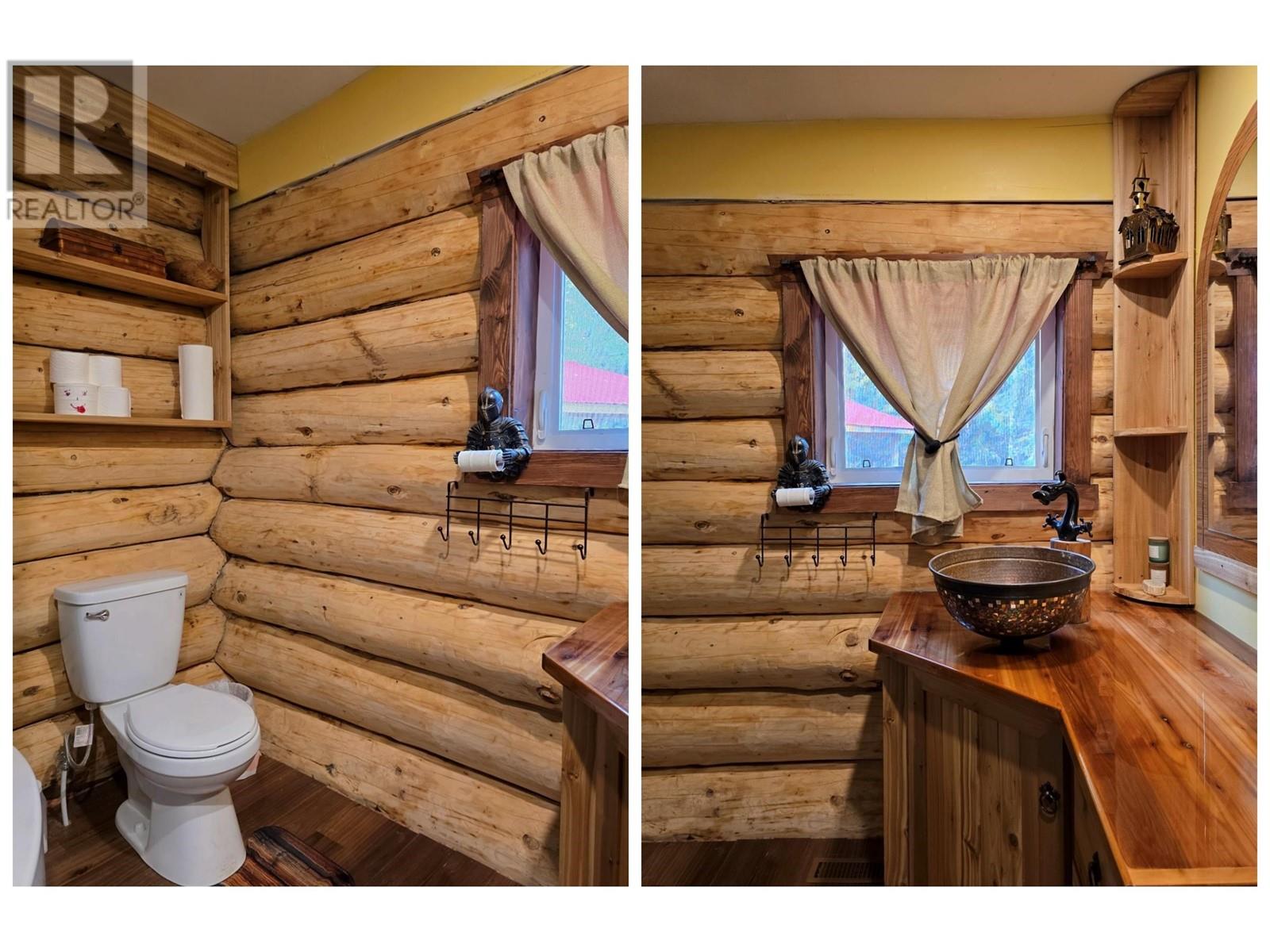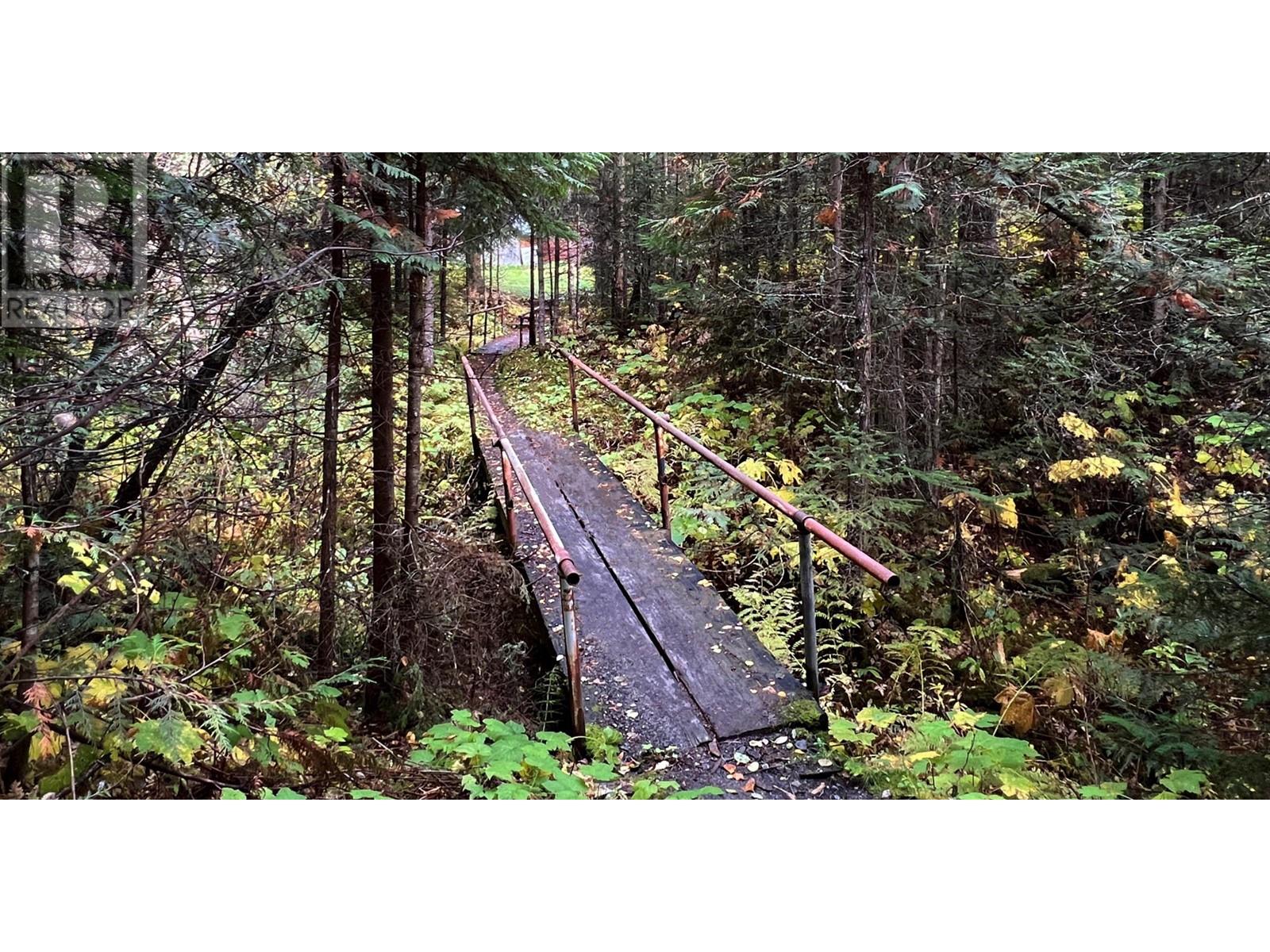3 Bedroom
1 Bathroom
1349 sqft
Forced Air
Waterfront
Acreage
$595,000
Your perfect lakefront getaway with a transformative lifestyle-BUSINESS! Wilderness resort in a picturesque & private setting near Eureka Peak btw Horsefly & Canim Lake BC. Crooked Lake is in the pristine headwaters fed by mountain streams, with good fishing & great access to other recreation (hunting/ hiking/quading/snowmobiling/X-country skiing...) on vast surrounding Crown forest. The land is 14.8ac w/beach & 710ft waterfront. The spectacular views & tranquility are UNFORGETTABLE. Crooked Lake Resort is a full-service off-grid operation offering a wide variety of accommodation, from loghome (Pioneer) to medium+small cabins, RV+tenting campsites & crew camps. Restaurant at the lodge is outfitted with commercial kitchen & ready for group events. Caretaker’s quarter is an adorable log cabin with recent reno, carport & its own private yard. Tons of equipment included for turn-key operation. This is a well-established business supported by a loyal clientele for decades. Crown lease runs to 2038. 100% share sale. (id:5136)
Property Details
|
MLS® Number
|
R2934310 |
|
Property Type
|
Single Family |
|
StorageType
|
Storage |
|
Structure
|
Playground |
|
ViewType
|
Lake View, Mountain View |
|
WaterFrontType
|
Waterfront |
Building
|
BathroomTotal
|
1 |
|
BedroomsTotal
|
3 |
|
Amenities
|
Restaurant |
|
Appliances
|
Refrigerator, Stove |
|
BasementDevelopment
|
Unfinished |
|
BasementType
|
N/a (unfinished) |
|
ConstructedDate
|
1990 |
|
ConstructionStyleAttachment
|
Detached |
|
FoundationType
|
Concrete Perimeter |
|
HeatingFuel
|
Propane, Wood |
|
HeatingType
|
Forced Air |
|
RoofMaterial
|
Metal |
|
RoofStyle
|
Conventional |
|
StoriesTotal
|
3 |
|
SizeInterior
|
1349 Sqft |
|
Type
|
House |
Parking
Land
|
Acreage
|
Yes |
|
SizeIrregular
|
644688 |
|
SizeTotal
|
644688 Sqft |
|
SizeTotalText
|
644688 Sqft |
Rooms
| Level |
Type |
Length |
Width |
Dimensions |
|
Above |
Bedroom 2 |
12 ft |
18 ft ,6 in |
12 ft x 18 ft ,6 in |
|
Above |
Bedroom 3 |
12 ft |
16 ft |
12 ft x 16 ft |
|
Main Level |
Living Room |
12 ft ,6 in |
19 ft ,6 in |
12 ft ,6 in x 19 ft ,6 in |
|
Main Level |
Kitchen |
10 ft |
16 ft |
10 ft x 16 ft |
|
Main Level |
Primary Bedroom |
16 ft ,5 in |
13 ft ,5 in |
16 ft ,5 in x 13 ft ,5 in |
https://www.realtor.ca/real-estate/27523562/2225-6700-forest-service-road-horsefly











































