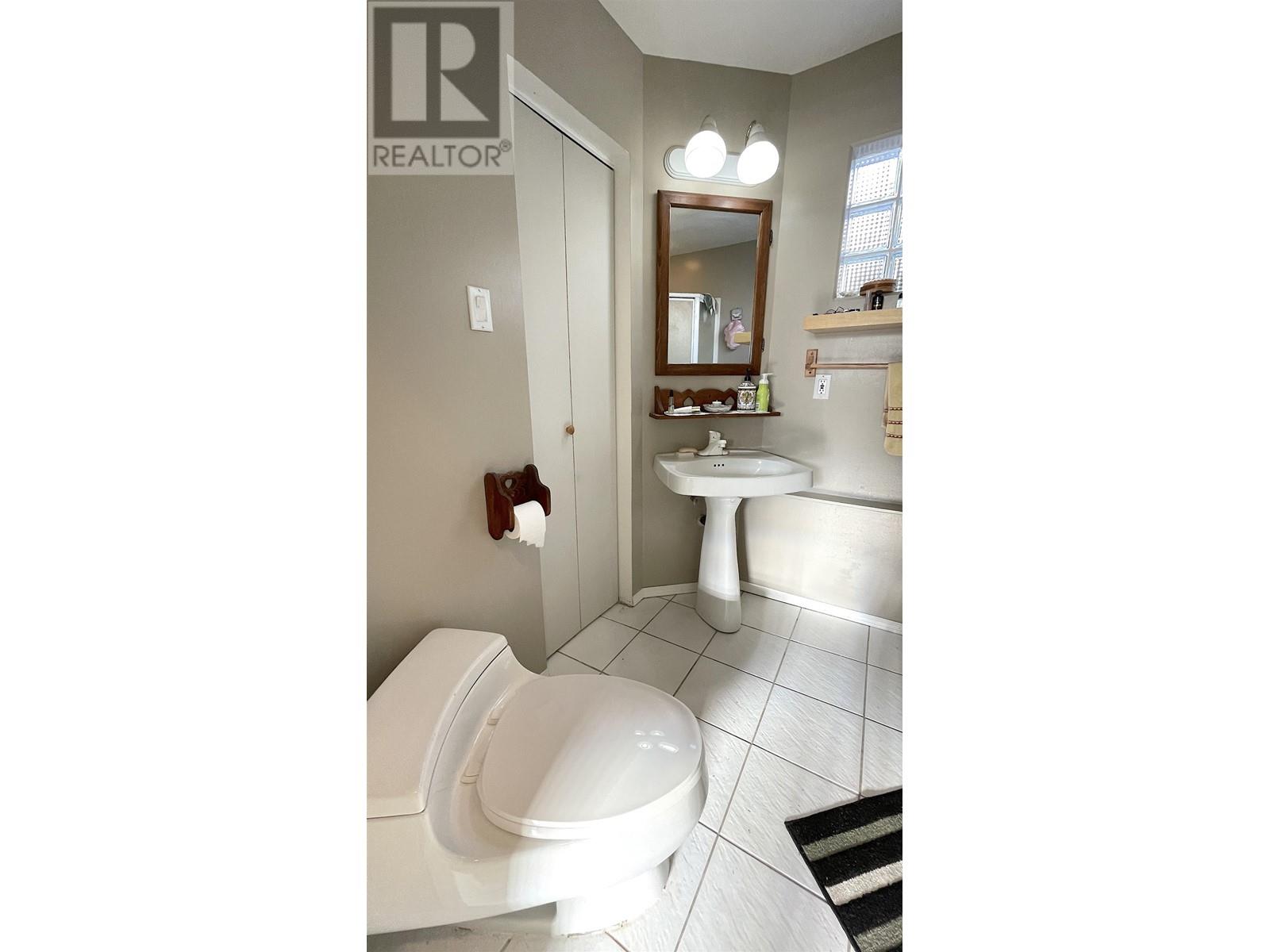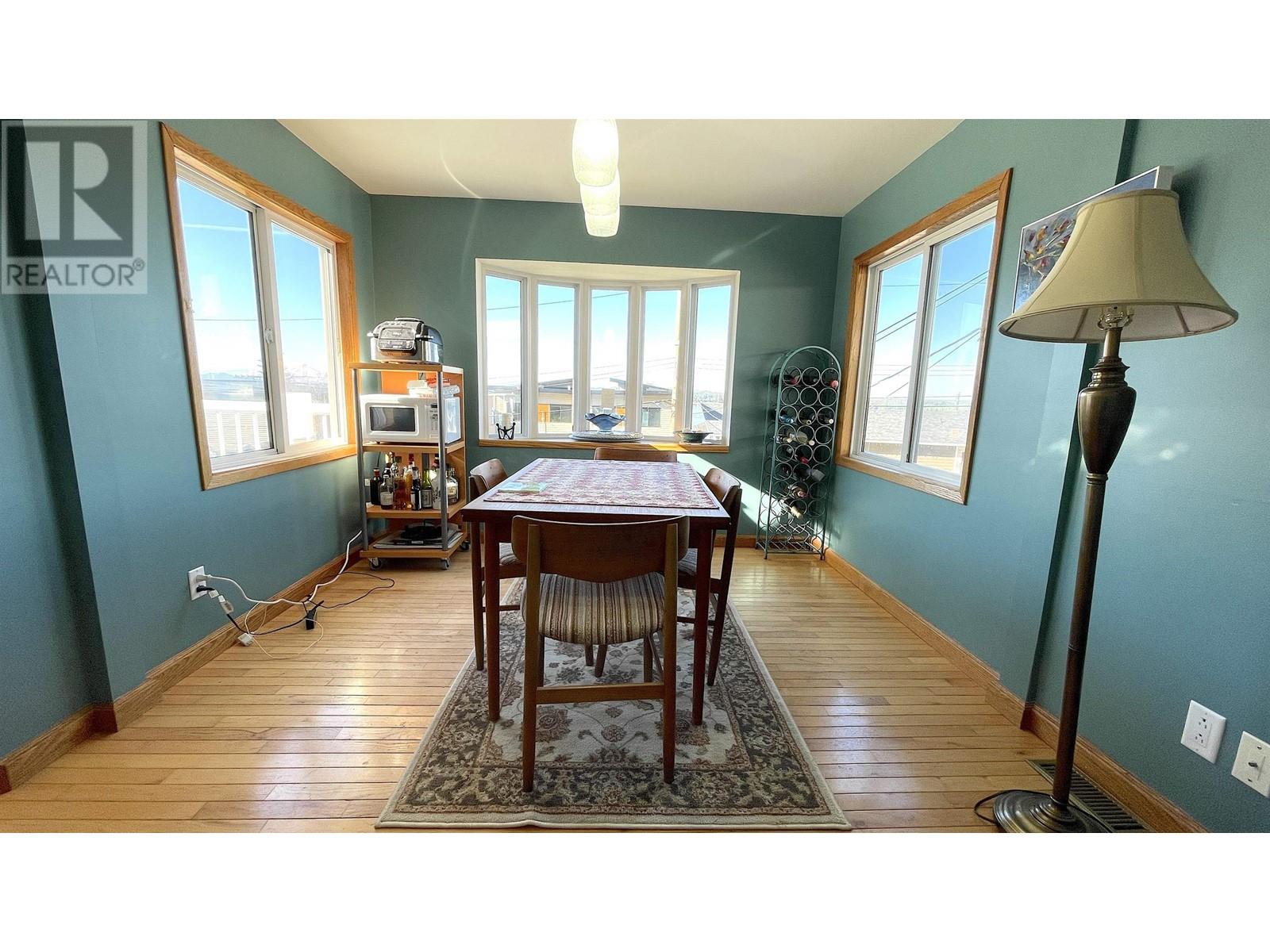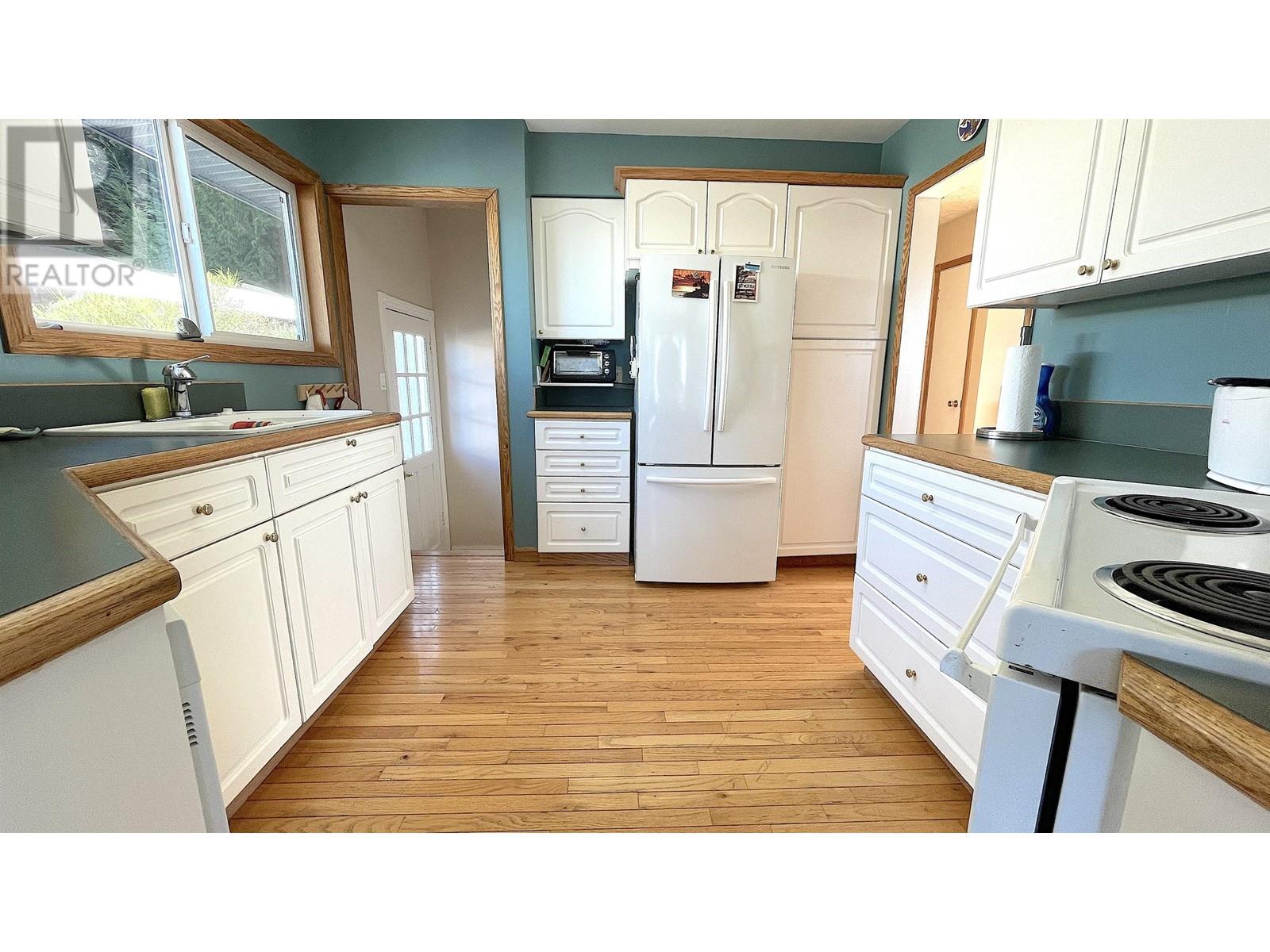4 Bedroom
2 Bathroom
2219 sqft
Fireplace
Forced Air
$545,000
* PREC - Personal Real Estate Corporation. Experience fine living in this great 4-bedroom, 2-bathroom home that offers 2,219 sq. ft. of exceptional space. The entrance level greets you with a generously sized family room and a bedroom that could be used as an office or guest room. The upper level boasts a functional kitchen, dining room, and a spacious living room for entertaining guests. The three additional bedrooms and a 4-piece bath offer ample room for the family to relax and unwind. Enjoy picturesque views of the harbour and mountains across the harbour from the wrap-around deck off the front of the house. Recent upgrades to the property include a 3-year-old roof, new hot water tank, and a new sundeck. Don't miss out on the chance to make this dream home yours today! (id:5136)
Property Details
|
MLS® Number
|
R2962561 |
|
Property Type
|
Single Family |
|
ViewType
|
Mountain View, Ocean View |
Building
|
BathroomTotal
|
2 |
|
BedroomsTotal
|
4 |
|
Appliances
|
Washer, Dryer, Refrigerator, Stove, Dishwasher |
|
BasementType
|
None |
|
ConstructedDate
|
1965 |
|
ConstructionStyleAttachment
|
Detached |
|
ExteriorFinish
|
Wood |
|
FireplacePresent
|
Yes |
|
FireplaceTotal
|
2 |
|
Fixture
|
Drapes/window Coverings |
|
FoundationType
|
Concrete Perimeter |
|
HeatingFuel
|
Natural Gas |
|
HeatingType
|
Forced Air |
|
RoofMaterial
|
Membrane |
|
RoofStyle
|
Conventional |
|
StoriesTotal
|
2 |
|
SizeInterior
|
2219 Sqft |
|
Type
|
House |
|
UtilityWater
|
Municipal Water |
Parking
Land
|
Acreage
|
No |
|
SizeIrregular
|
2219 |
|
SizeTotal
|
2219 Sqft |
|
SizeTotalText
|
2219 Sqft |
Rooms
| Level |
Type |
Length |
Width |
Dimensions |
|
Lower Level |
Family Room |
19 ft ,3 in |
15 ft ,9 in |
19 ft ,3 in x 15 ft ,9 in |
|
Lower Level |
Dining Nook |
9 ft ,6 in |
7 ft |
9 ft ,6 in x 7 ft |
|
Lower Level |
Bedroom 5 |
13 ft |
11 ft ,6 in |
13 ft x 11 ft ,6 in |
|
Lower Level |
Laundry Room |
16 ft ,9 in |
7 ft ,9 in |
16 ft ,9 in x 7 ft ,9 in |
|
Main Level |
Living Room |
19 ft |
15 ft |
19 ft x 15 ft |
|
Main Level |
Kitchen |
10 ft ,6 in |
10 ft |
10 ft ,6 in x 10 ft |
|
Main Level |
Dining Room |
12 ft |
10 ft |
12 ft x 10 ft |
|
Main Level |
Bedroom 2 |
14 ft ,9 in |
10 ft |
14 ft ,9 in x 10 ft |
|
Main Level |
Bedroom 3 |
9 ft |
8 ft ,4 in |
9 ft x 8 ft ,4 in |
|
Main Level |
Bedroom 4 |
10 ft |
8 ft ,4 in |
10 ft x 8 ft ,4 in |
https://www.realtor.ca/real-estate/27870218/2215-atlin-avenue-prince-rupert




































