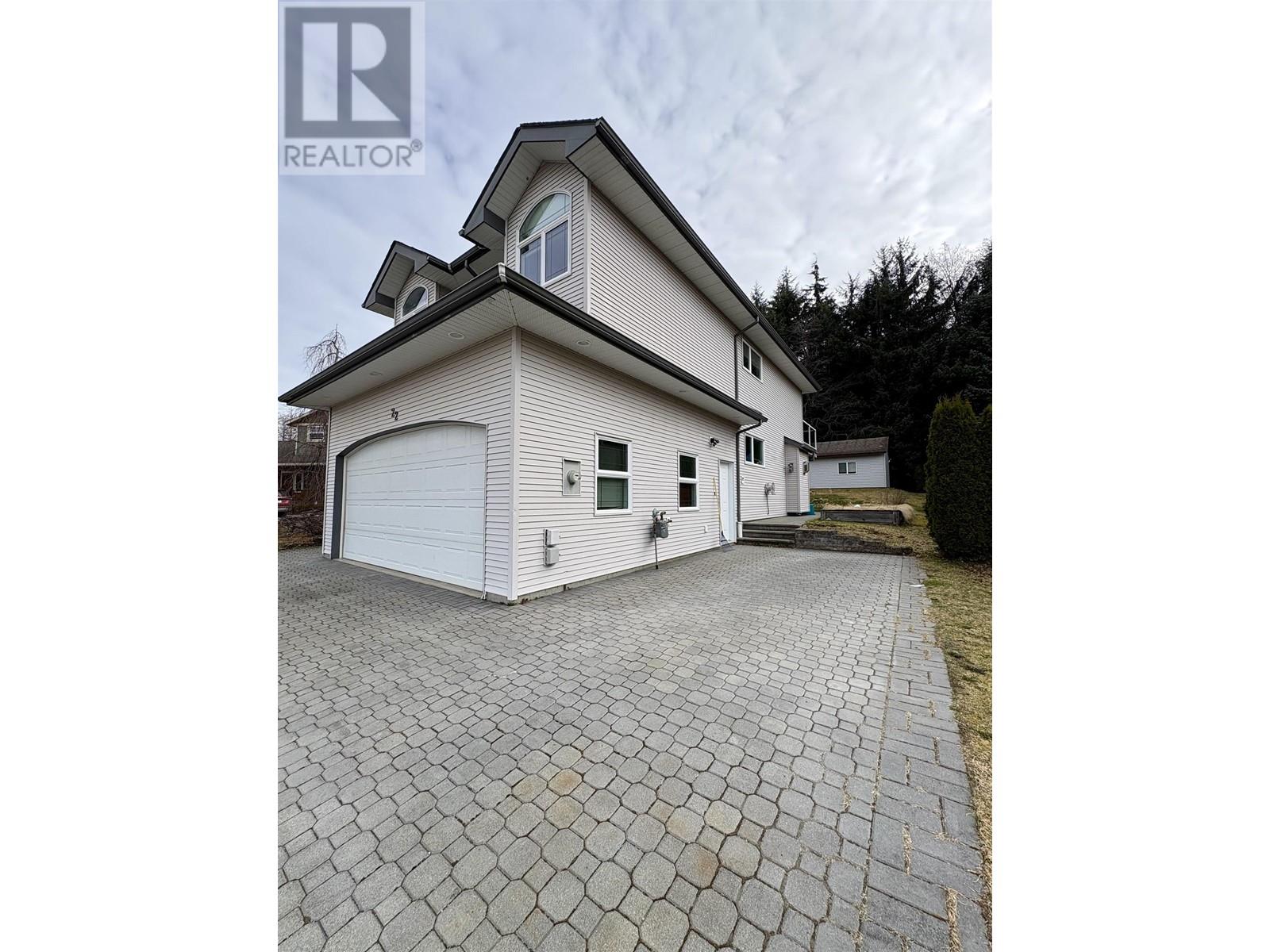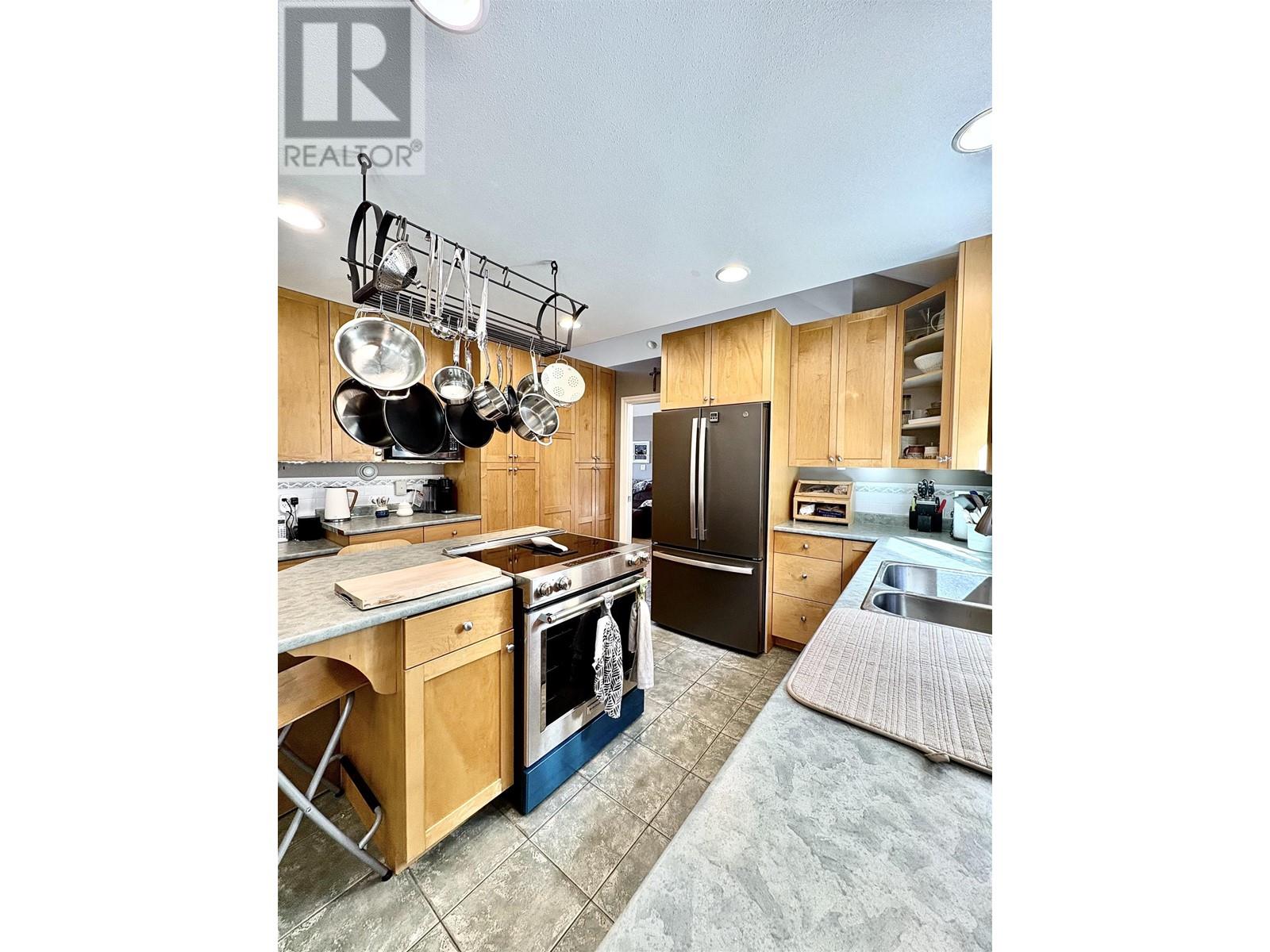22 Stickney Street Kitimat, British Columbia V8C 2R3
$739,900
Lovely executive home situated in an ideal community-focused neighborhood with golf course nearby and phenomenal mountain views! Featuring 5 bedrooms, 4 bathrooms. As you walk into the grande entrance you’ll be met with vaulted ceilings overlooking the living space. Walk through kitchen and dining area with loads of natural light making this home functional, cozy and inviting. Enjoy the private backyard with mature trees or the sun-drenched master suite deck. This home offers the perfect blend of space and elegance, with a double garage and abundant living area. An exceptional property for those seeking luxury, comfort, and an enviable outdoor lifestyle. (id:5136)
Property Details
| MLS® Number | R2986225 |
| Property Type | Single Family |
| ViewType | Mountain View |
Building
| BathroomTotal | 4 |
| BedroomsTotal | 5 |
| Appliances | Washer, Dryer, Refrigerator, Stove, Dishwasher |
| BasementDevelopment | Partially Finished |
| BasementType | N/a (partially Finished) |
| ConstructedDate | 2001 |
| ConstructionStyleAttachment | Detached |
| ExteriorFinish | Vinyl Siding |
| FireplacePresent | Yes |
| FireplaceTotal | 1 |
| FoundationType | Concrete Perimeter |
| HeatingFuel | Natural Gas |
| HeatingType | Forced Air |
| RoofMaterial | Asphalt Shingle |
| RoofStyle | Conventional |
| StoriesTotal | 3 |
| SizeInterior | 3808 Sqft |
| Type | House |
| UtilityWater | Municipal Water |
Parking
| Garage | 2 |
| Open |
Land
| Acreage | No |
| SizeIrregular | 10492 |
| SizeTotal | 10492 Sqft |
| SizeTotalText | 10492 Sqft |
Rooms
| Level | Type | Length | Width | Dimensions |
|---|---|---|---|---|
| Above | Primary Bedroom | 12 ft ,1 in | 20 ft ,8 in | 12 ft ,1 in x 20 ft ,8 in |
| Above | Bedroom 3 | 10 ft ,2 in | 10 ft ,5 in | 10 ft ,2 in x 10 ft ,5 in |
| Above | Bedroom 4 | 12 ft ,5 in | 8 ft ,5 in | 12 ft ,5 in x 8 ft ,5 in |
| Above | Bedroom 5 | 10 ft | 12 ft ,7 in | 10 ft x 12 ft ,7 in |
| Basement | Laundry Room | 18 ft ,4 in | 10 ft ,8 in | 18 ft ,4 in x 10 ft ,8 in |
| Basement | Utility Room | 12 ft ,3 in | 12 ft ,2 in | 12 ft ,3 in x 12 ft ,2 in |
| Basement | Flex Space | 21 ft ,6 in | 12 ft ,2 in | 21 ft ,6 in x 12 ft ,2 in |
| Basement | Flex Space | 32 ft ,5 in | 11 ft ,5 in | 32 ft ,5 in x 11 ft ,5 in |
| Main Level | Foyer | 6 ft ,4 in | 6 ft ,2 in | 6 ft ,4 in x 6 ft ,2 in |
| Main Level | Living Room | 12 ft ,6 in | 18 ft ,8 in | 12 ft ,6 in x 18 ft ,8 in |
| Main Level | Dining Room | 14 ft ,7 in | 10 ft ,7 in | 14 ft ,7 in x 10 ft ,7 in |
| Main Level | Kitchen | 12 ft ,7 in | 10 ft ,3 in | 12 ft ,7 in x 10 ft ,3 in |
| Main Level | Living Room | 20 ft ,8 in | 12 ft ,7 in | 20 ft ,8 in x 12 ft ,7 in |
| Main Level | Bedroom 2 | 8 ft ,9 in | 9 ft | 8 ft ,9 in x 9 ft |
| Main Level | Storage | 7 ft ,8 in | 6 ft ,2 in | 7 ft ,8 in x 6 ft ,2 in |
https://www.realtor.ca/real-estate/28122059/22-stickney-street-kitimat
Interested?
Contact us for more information
































