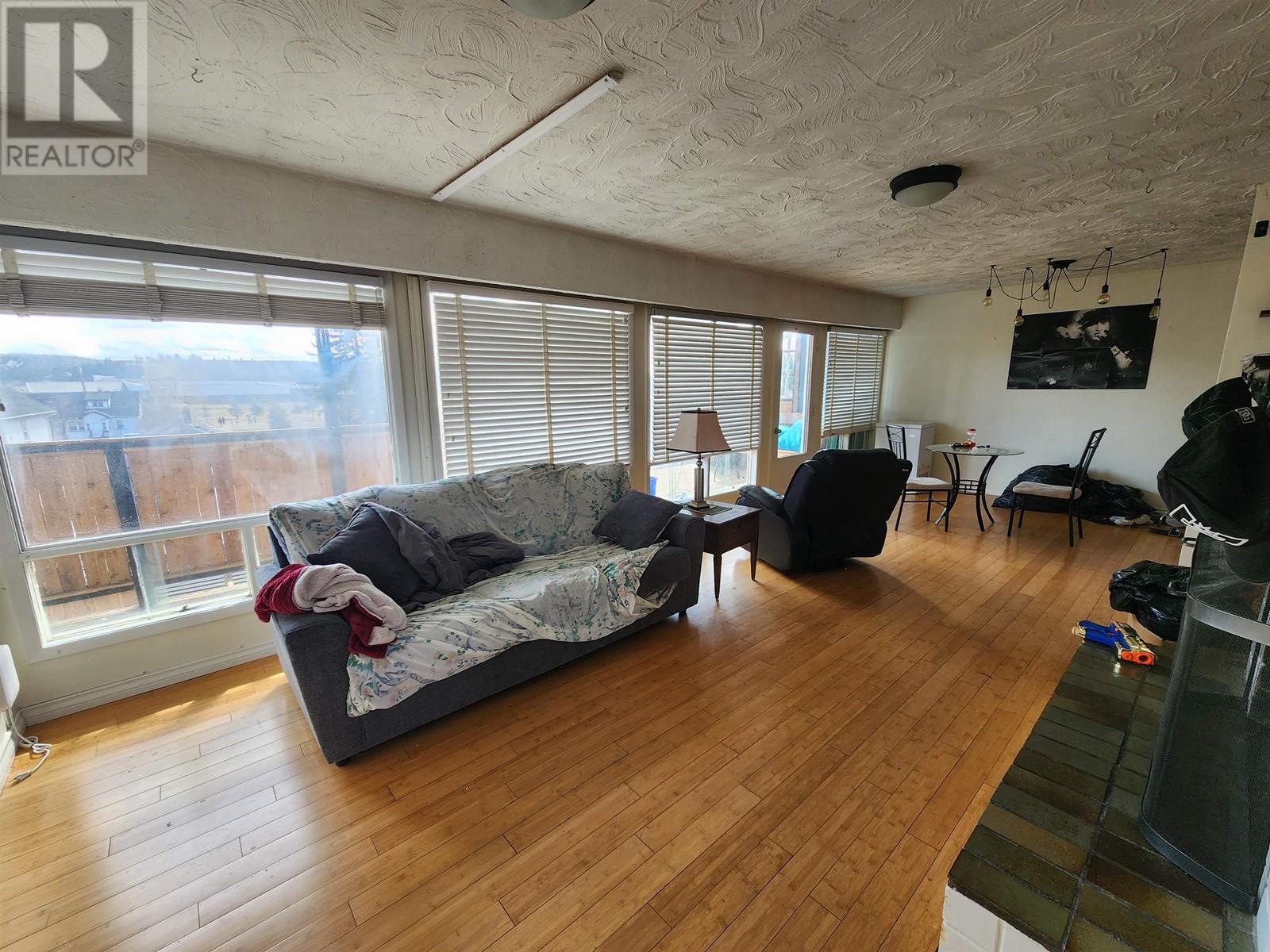5 Bedroom
3 Bathroom
3000 sqft
Fireplace
Forced Air
$514,000
Location, convenience, low-maintenance and charm. A 5 bedroom and three full bath home. Steps from the Duchess Park, dog park, playground and school. Walking distance to the downtown. Open foyer. Bright living room with a wall of windows, a massive sundeck with views of the downtown and park. Kitchen with butcher block counters, copper sink and a convenient side door for bringing in the groceries. Formal dining area. Two beds on the main with three total. Large master with ensuite and walk in tiled shower. Shared laundry on the lower level with a cold room. Two bedroom mortgage-helper with separate side entry, sundeck, storage and flex room. Off street parking above and below. Triple garage and workshop. (id:5136)
Property Details
|
MLS® Number
|
R2921808 |
|
Property Type
|
Single Family |
|
ViewType
|
City View |
Building
|
BathroomTotal
|
3 |
|
BedroomsTotal
|
5 |
|
Appliances
|
Washer, Dryer, Refrigerator, Stove, Dishwasher |
|
BasementDevelopment
|
Finished |
|
BasementType
|
Full (finished) |
|
ConstructedDate
|
1959 |
|
ConstructionStyleAttachment
|
Detached |
|
ExteriorFinish
|
Wood |
|
FireplacePresent
|
Yes |
|
FireplaceTotal
|
2 |
|
FoundationType
|
Concrete Perimeter |
|
HeatingFuel
|
Natural Gas |
|
HeatingType
|
Forced Air |
|
RoofMaterial
|
Membrane |
|
RoofStyle
|
Conventional |
|
StoriesTotal
|
2 |
|
SizeInterior
|
3000 Sqft |
|
Type
|
House |
|
UtilityWater
|
Municipal Water |
Parking
Land
|
Acreage
|
No |
|
SizeIrregular
|
6820 |
|
SizeTotal
|
6820 Sqft |
|
SizeTotalText
|
6820 Sqft |
Rooms
| Level |
Type |
Length |
Width |
Dimensions |
|
Basement |
Bedroom 4 |
11 ft |
8 ft |
11 ft x 8 ft |
|
Basement |
Flex Space |
13 ft |
13 ft |
13 ft x 13 ft |
|
Basement |
Storage |
10 ft ,3 in |
12 ft ,5 in |
10 ft ,3 in x 12 ft ,5 in |
|
Lower Level |
Bedroom 3 |
12 ft |
10 ft |
12 ft x 10 ft |
|
Lower Level |
Laundry Room |
7 ft |
6 ft ,6 in |
7 ft x 6 ft ,6 in |
|
Lower Level |
Cold Room |
11 ft |
4 ft |
11 ft x 4 ft |
|
Lower Level |
Primary Bedroom |
13 ft |
10 ft |
13 ft x 10 ft |
|
Lower Level |
Living Room |
20 ft |
12 ft |
20 ft x 12 ft |
|
Lower Level |
Kitchen |
11 ft |
11 ft |
11 ft x 11 ft |
|
Main Level |
Foyer |
12 ft |
11 ft ,6 in |
12 ft x 11 ft ,6 in |
|
Main Level |
Kitchen |
12 ft |
13 ft |
12 ft x 13 ft |
|
Main Level |
Dining Room |
13 ft |
9 ft |
13 ft x 9 ft |
|
Main Level |
Living Room |
18 ft |
13 ft |
18 ft x 13 ft |
|
Main Level |
Primary Bedroom |
14 ft |
13 ft |
14 ft x 13 ft |
|
Main Level |
Bedroom 2 |
11 ft ,6 in |
9 ft |
11 ft ,6 in x 9 ft |
https://www.realtor.ca/real-estate/27380781/2189-mcbride-crescent-prince-george
















