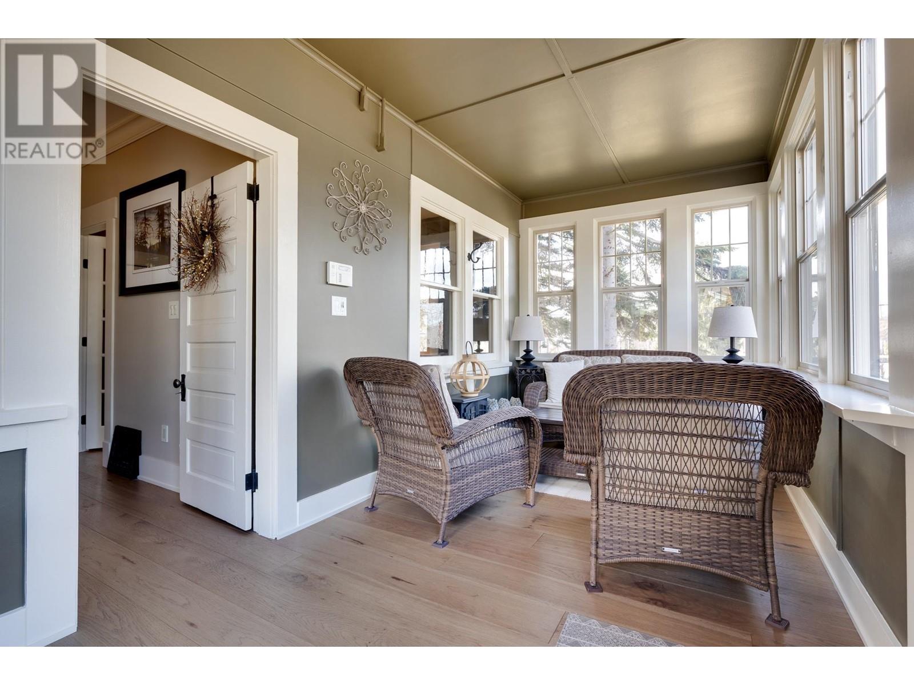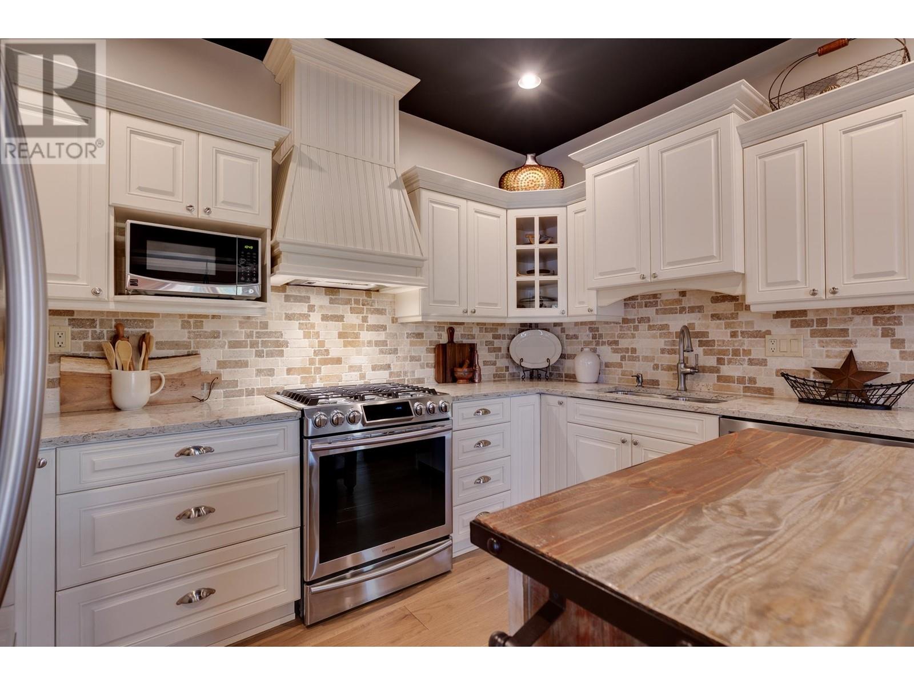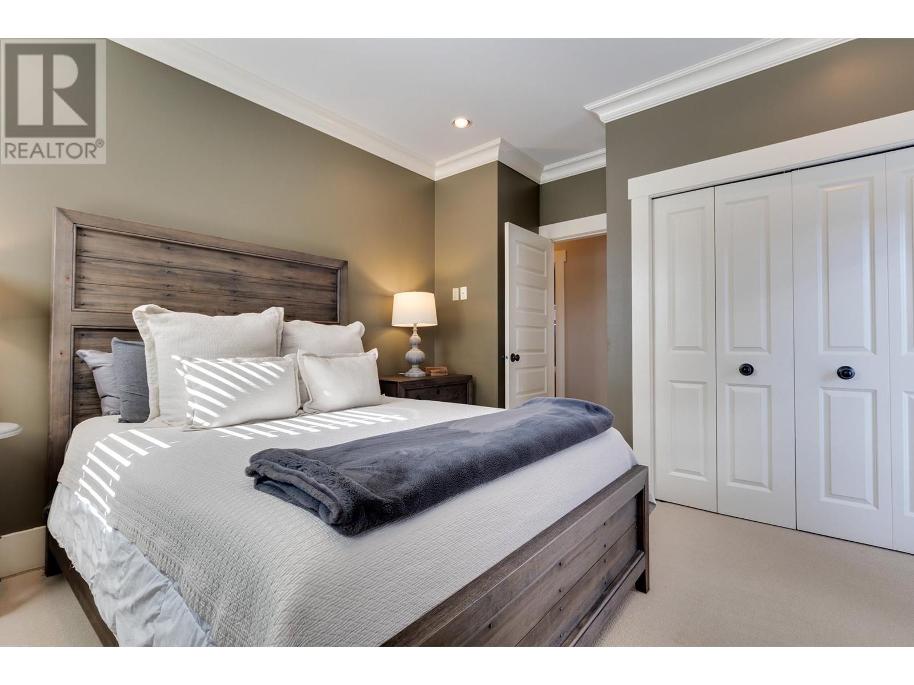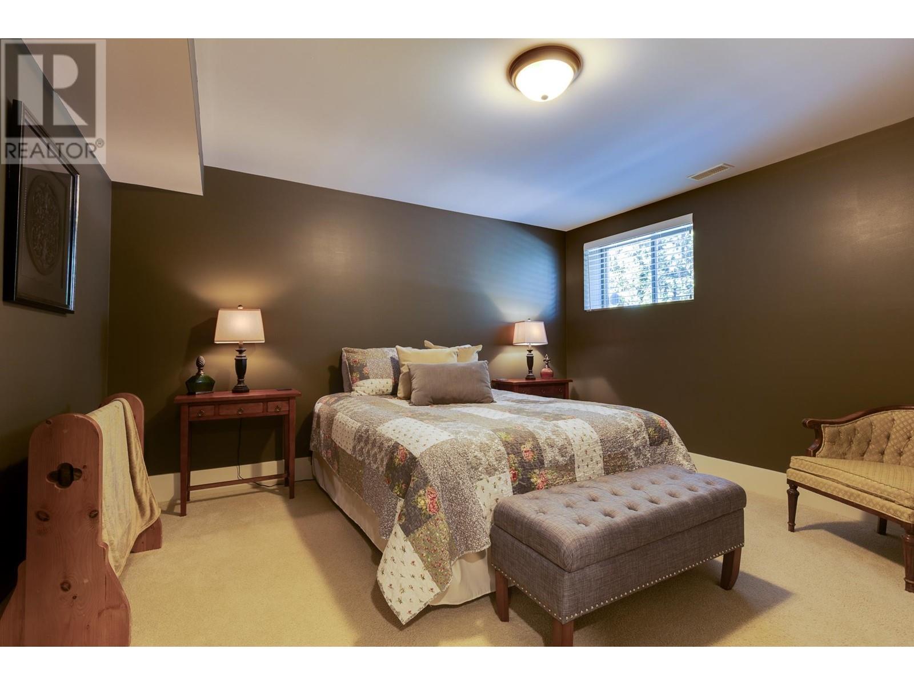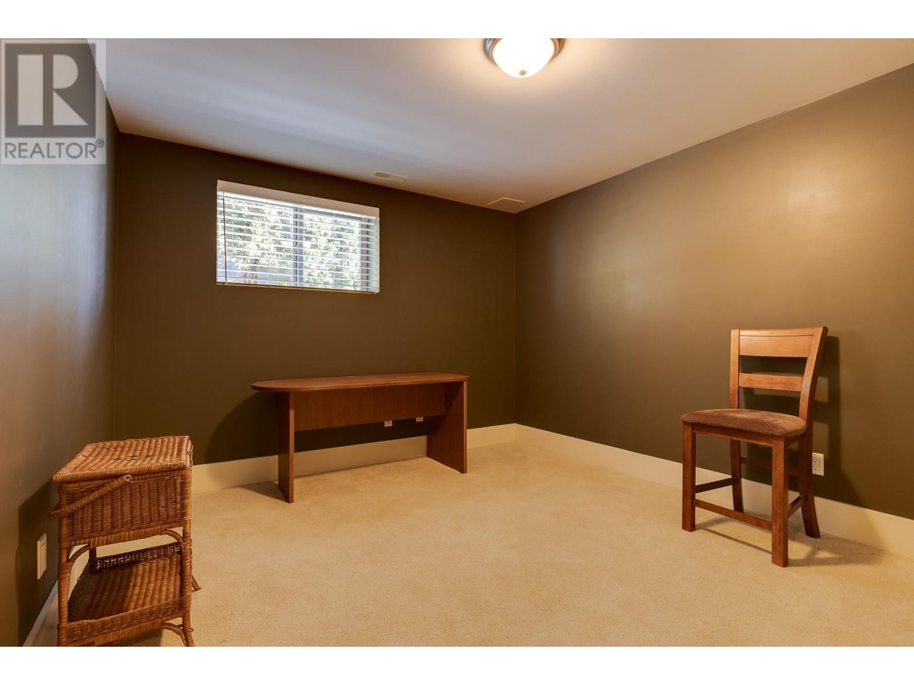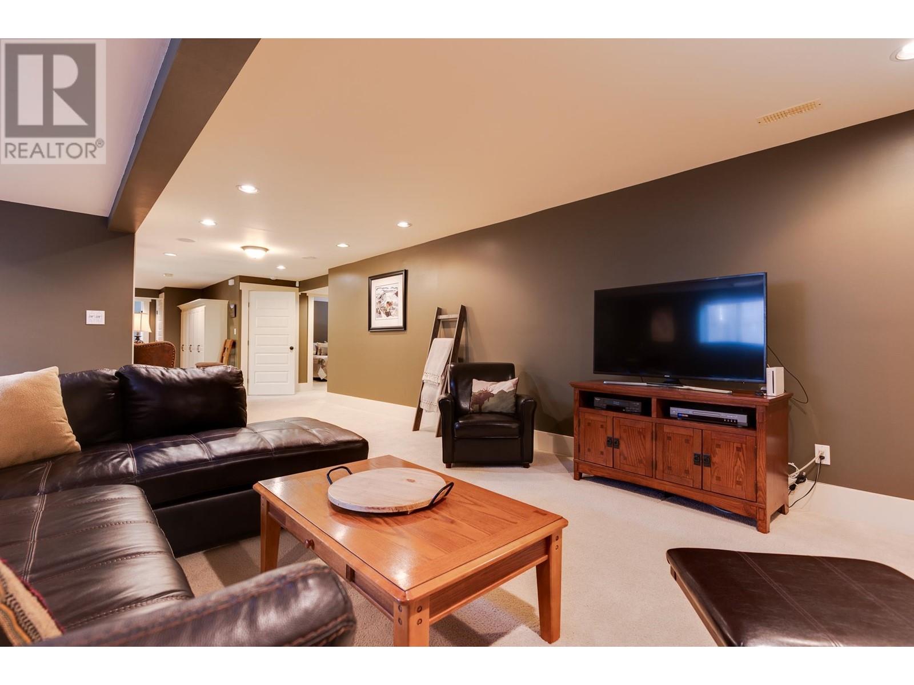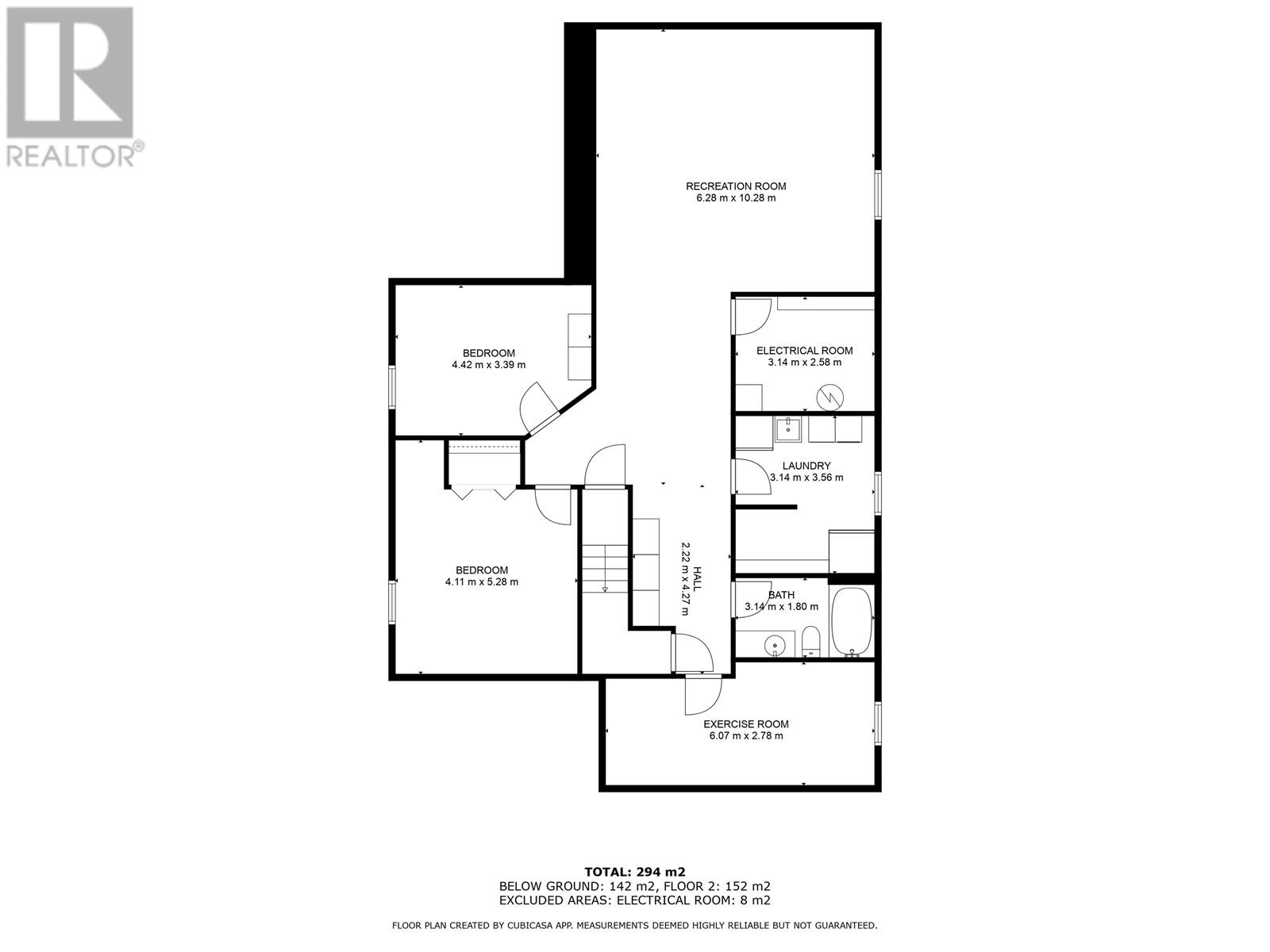5 Bedroom
3 Bathroom
3300 sqft
Forced Air
$749,900
This stunning character home blends timeless charm with modern updates, offering the best of both worlds. Just a short walk from downtown, the hospital, cancer clinic, Duchess Park High School, and shopping, it’s ideal for those who value convenience and character. Substantially rebuilt in 2005 with a new basement foundation and thoughtful expansion, it maintains its original appeal with modern comforts. Inside, a welcoming front porch leads to a spacious living room, dining area, and a kitchen perfect for gatherings. Engineered hardwood floors add warmth throughout. The fully developed basement offers modern finishes, natural light, and versatile living space. This home offers 3 bedroom up and 2 bedrooms down. Fully fenced yard, RV parking and air conditioning. (id:5136)
Property Details
|
MLS® Number
|
R2993795 |
|
Property Type
|
Single Family |
Building
|
BathroomTotal
|
3 |
|
BedroomsTotal
|
5 |
|
BasementDevelopment
|
Finished |
|
BasementType
|
N/a (finished) |
|
ConstructedDate
|
1920 |
|
ConstructionStyleAttachment
|
Detached |
|
ExteriorFinish
|
Stucco |
|
FoundationType
|
Concrete Perimeter |
|
HeatingFuel
|
Natural Gas |
|
HeatingType
|
Forced Air |
|
RoofMaterial
|
Asphalt Shingle |
|
RoofStyle
|
Conventional |
|
StoriesTotal
|
2 |
|
SizeInterior
|
3300 Sqft |
|
Type
|
House |
|
UtilityWater
|
Municipal Water |
Parking
Land
|
Acreage
|
No |
|
SizeIrregular
|
6600 |
|
SizeTotal
|
6600 Sqft |
|
SizeTotalText
|
6600 Sqft |
Rooms
| Level |
Type |
Length |
Width |
Dimensions |
|
Basement |
Bedroom 4 |
11 ft ,1 in |
13 ft |
11 ft ,1 in x 13 ft |
|
Basement |
Bedroom 5 |
10 ft ,7 in |
13 ft ,8 in |
10 ft ,7 in x 13 ft ,8 in |
|
Basement |
Recreational, Games Room |
18 ft ,9 in |
19 ft ,1 in |
18 ft ,9 in x 19 ft ,1 in |
|
Basement |
Laundry Room |
9 ft ,7 in |
10 ft ,9 in |
9 ft ,7 in x 10 ft ,9 in |
|
Basement |
Flex Space |
21 ft |
9 ft ,1 in |
21 ft x 9 ft ,1 in |
|
Basement |
Storage |
8 ft ,7 in |
8 ft ,2 in |
8 ft ,7 in x 8 ft ,2 in |
|
Main Level |
Foyer |
8 ft ,1 in |
21 ft |
8 ft ,1 in x 21 ft |
|
Main Level |
Den |
10 ft ,1 in |
10 ft ,2 in |
10 ft ,1 in x 10 ft ,2 in |
|
Main Level |
Kitchen |
12 ft ,1 in |
10 ft ,6 in |
12 ft ,1 in x 10 ft ,6 in |
|
Main Level |
Dining Room |
11 ft ,6 in |
13 ft ,6 in |
11 ft ,6 in x 13 ft ,6 in |
|
Main Level |
Living Room |
18 ft ,5 in |
13 ft ,5 in |
18 ft ,5 in x 13 ft ,5 in |
|
Main Level |
Bedroom 2 |
11 ft ,4 in |
12 ft ,2 in |
11 ft ,4 in x 12 ft ,2 in |
|
Main Level |
Primary Bedroom |
12 ft ,2 in |
10 ft ,3 in |
12 ft ,2 in x 10 ft ,3 in |
|
Main Level |
Bedroom 3 |
9 ft ,2 in |
8 ft ,6 in |
9 ft ,2 in x 8 ft ,6 in |
https://www.realtor.ca/real-estate/28206007/2189-laurier-crescent-prince-george


